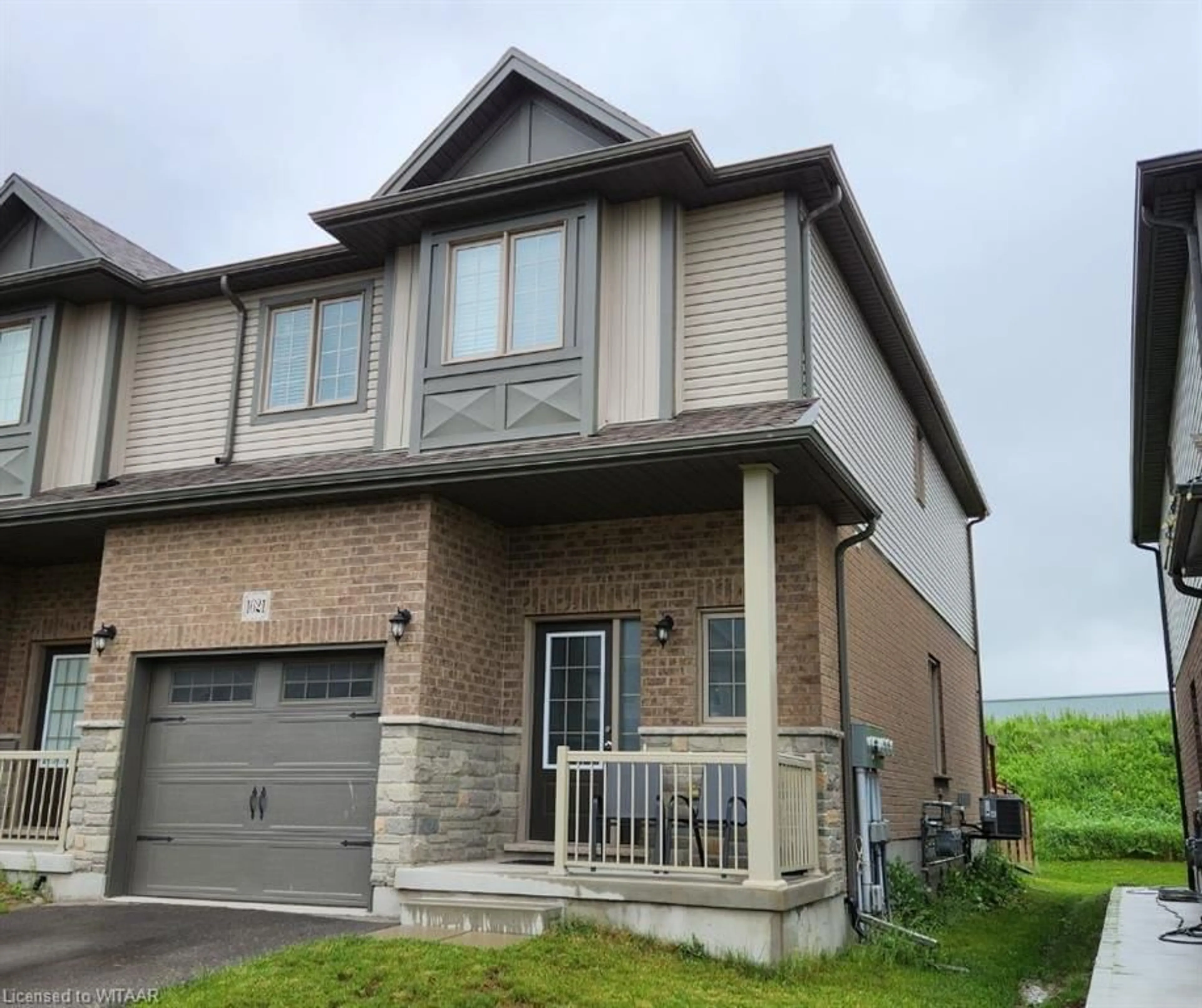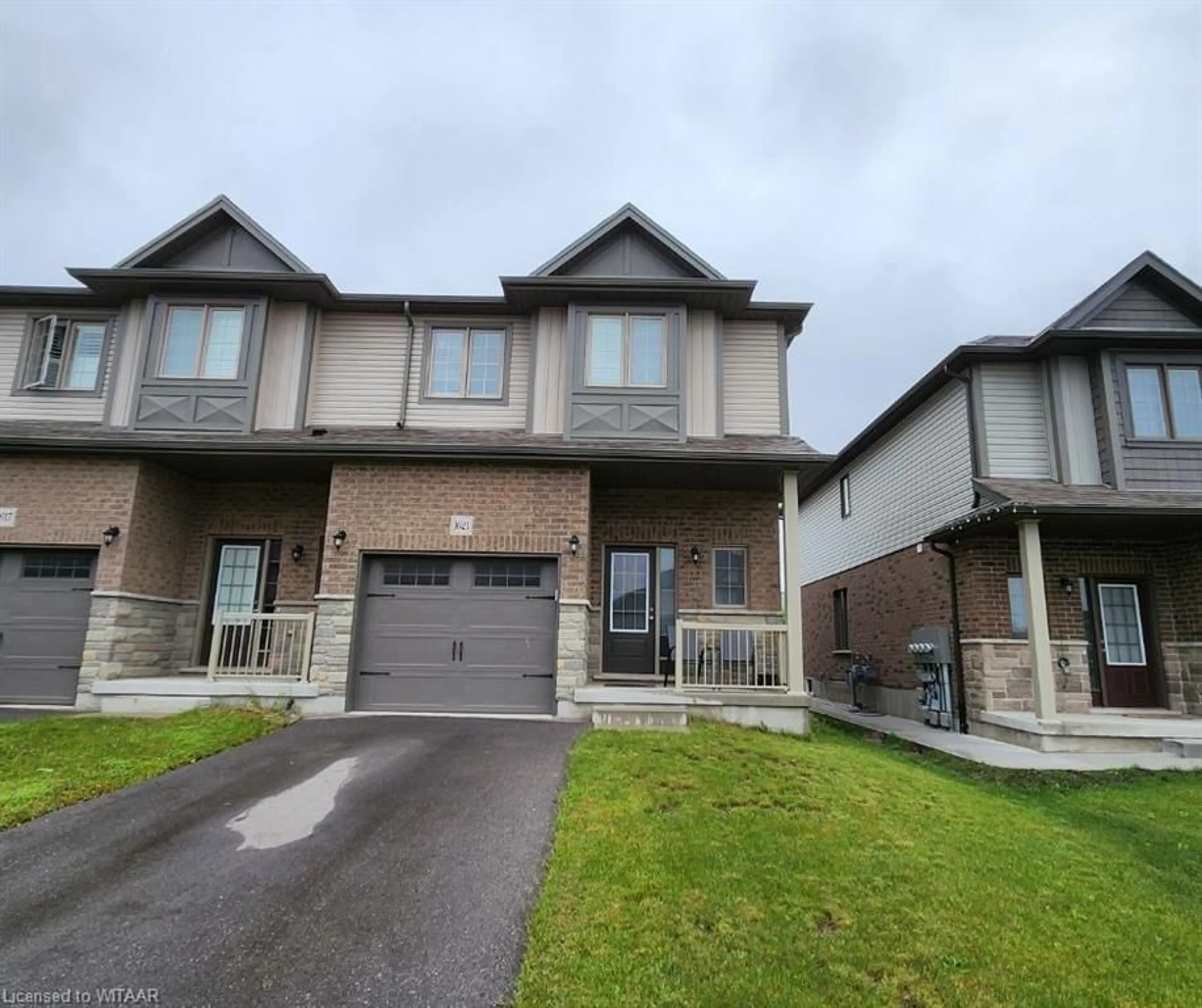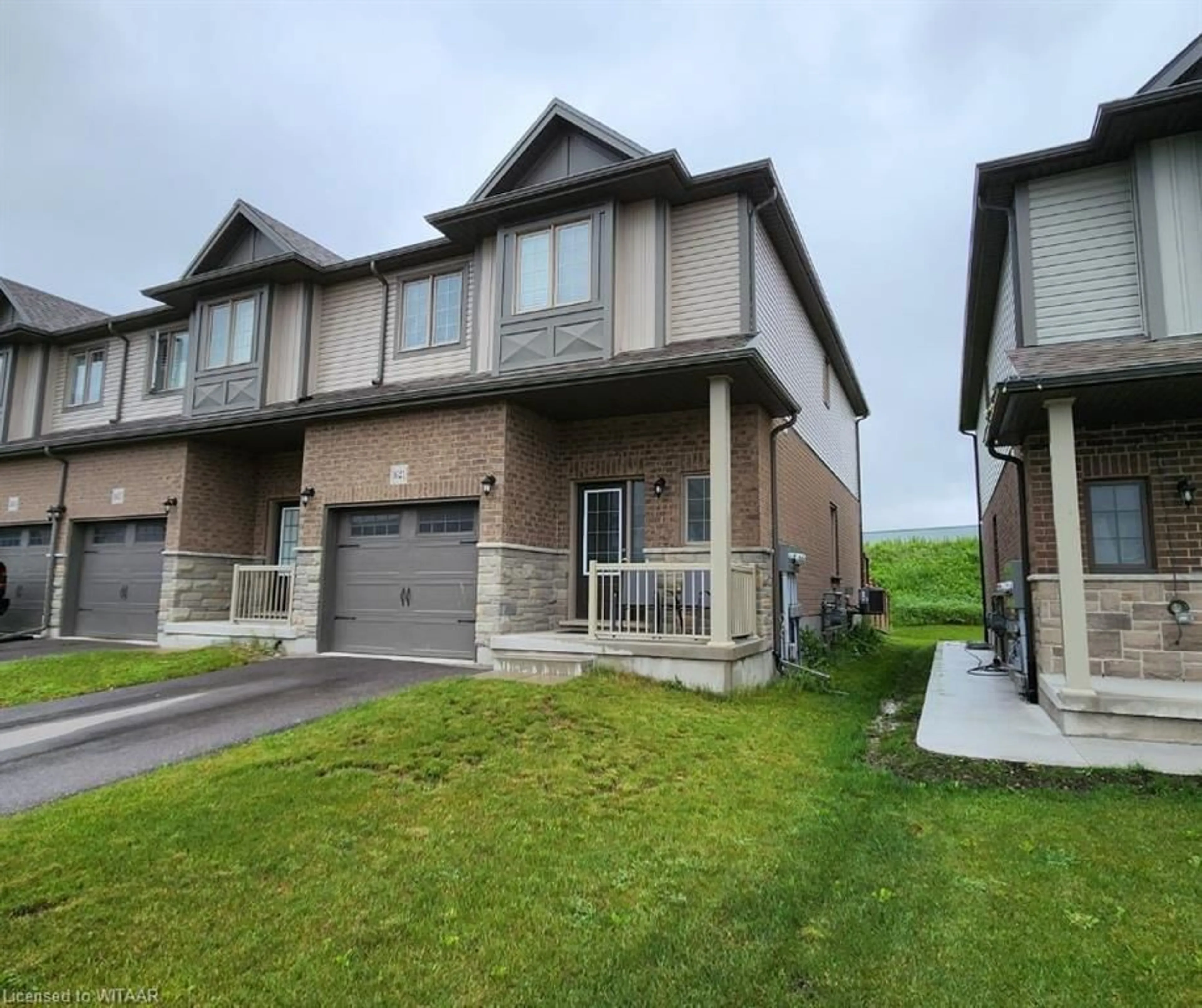1621 Dunkirk Ave, Woodstock, Ontario N4T 0L1
Contact us about this property
Highlights
Estimated ValueThis is the price Wahi expects this property to sell for.
The calculation is powered by our Instant Home Value Estimate, which uses current market and property price trends to estimate your home’s value with a 90% accuracy rate.$713,000*
Price/Sqft$318/sqft
Days On Market55 days
Est. Mortgage$3,217/mth
Tax Amount (2023)$3,442/yr
Description
Modern built in the beautiful neighborhood. You Are Going To Fall In Love With This Spotless End Unit Townhome, Located Near Schools And Amenities In The Growing City Of Woodstock! The open concept floor plan, U-shaped kitchen with quartz countertop, and additional dining space make it ideal for those who enjoy cooking and entertaining. The extra large great room with large windows and a 6-foot patio door to the backyard provides plenty of natural light and a great space for relaxation. The primary room with an extra large walk-in closet and comfortable-sized ensuite with a walk-in shower is perfect for those who need a bit of extra space. The two additional bedrooms and spacious four-piece bathroom provide plenty of space for family and guests. The laundry room being on the second floor is a great convenience that makes house chores easier. Located on a quiet street in a growing neighborhood, this townhome is close to schools and amenities, making it an ideal location for families and individuals who need access to these facilities. Overall, this spotless end unit townhome with its many features and conveniences is an excellent opportunity for anyone looking to move to Woodstock.
Property Details
Interior
Features
Main Floor
Kitchen
3.76 x 3.25open concept / tile floors
Great Room
3.30 x 6.35carpet free / hardwood floor
Bathroom
1.30 x 2.063-piece / carpet free / tile floors
Dining Room
2.92 x 2.90carpet free / hardwood floor
Exterior
Features
Parking
Garage spaces 1
Garage type -
Other parking spaces 1
Total parking spaces 2
Property History
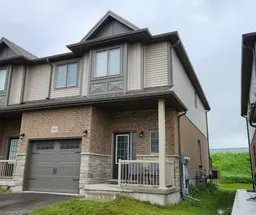 37
37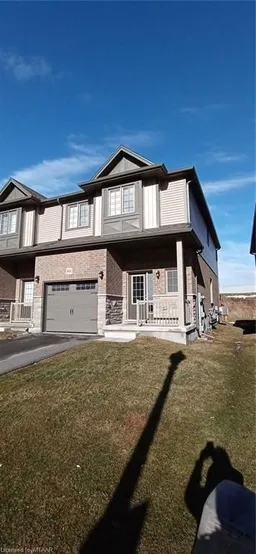 1
1
