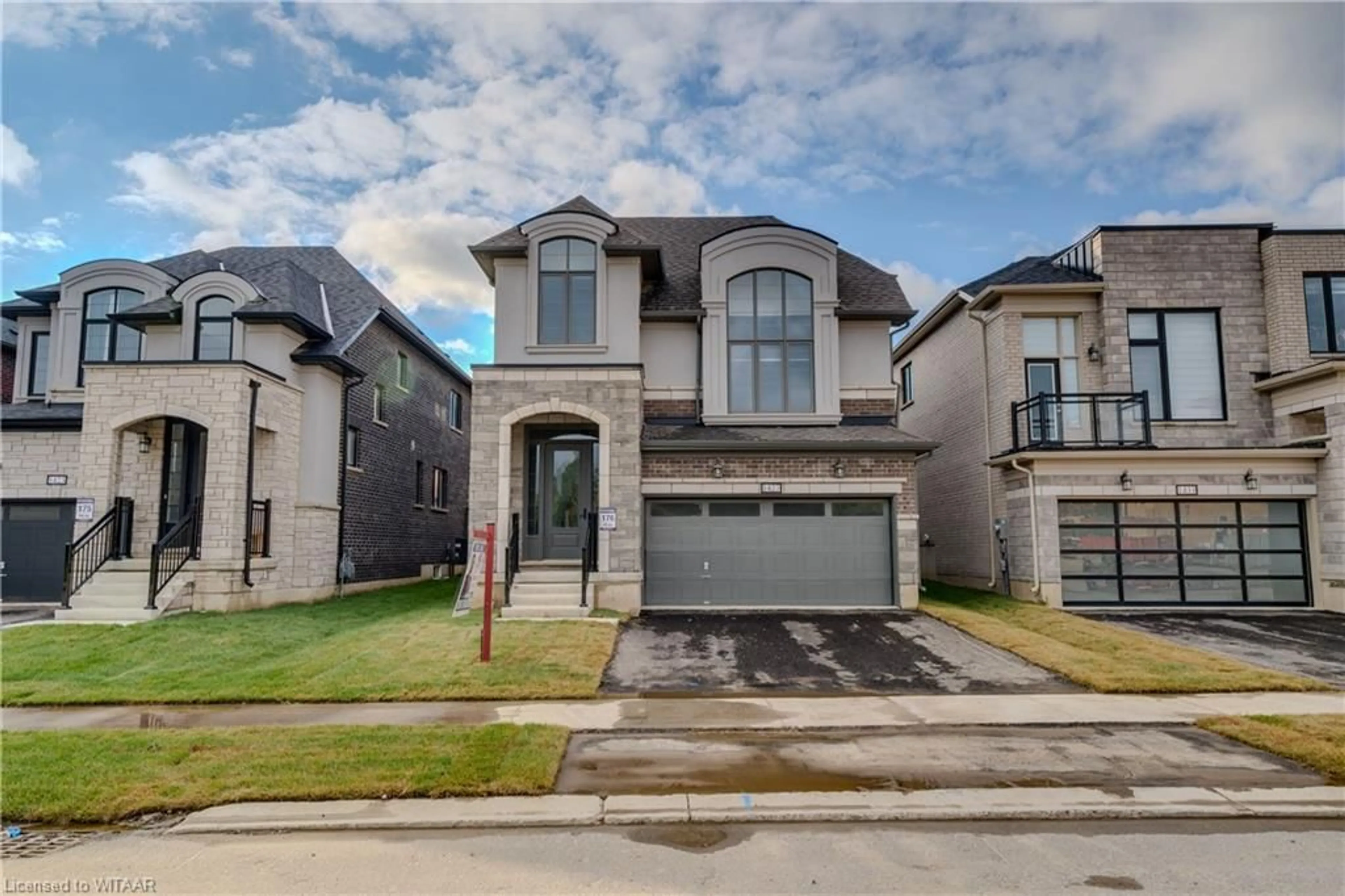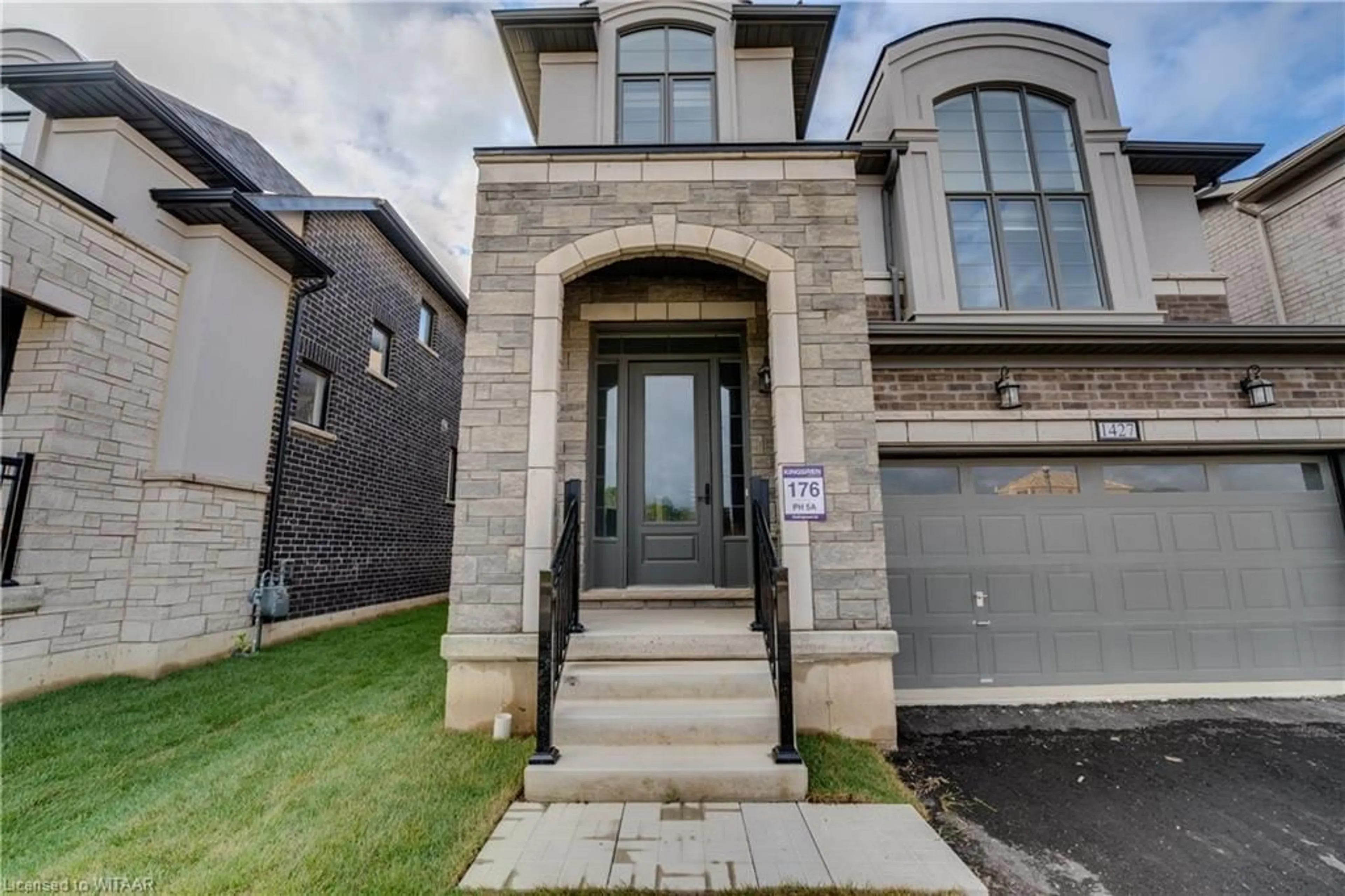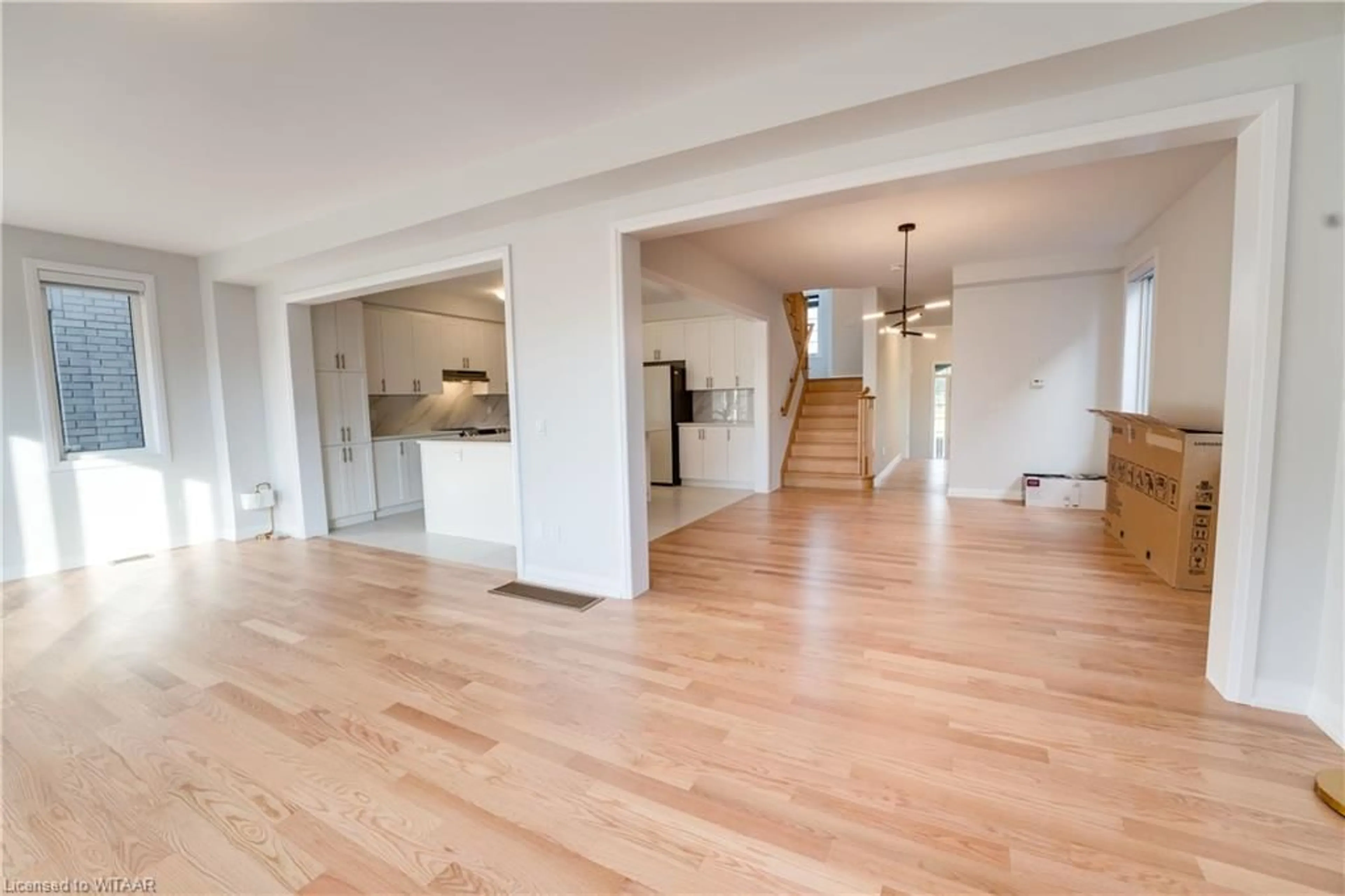1427 Upper Thames Dr, Woodstock, Ontario N4T 0H2
Contact us about this property
Highlights
Estimated ValueThis is the price Wahi expects this property to sell for.
The calculation is powered by our Instant Home Value Estimate, which uses current market and property price trends to estimate your home’s value with a 90% accuracy rate.Not available
Price/Sqft$284/sqft
Est. Mortgage$4,295/mo
Tax Amount (2023)$738/yr
Days On Market57 days
Description
A brand new detached house with 4+3 bedroom situated on a very friendly neighborhood area of Woodstock, presents an appealing opportunity. Open Concept Floor Plan. Main Floor Comes with 9 Feet Ceilings. Upgraded Kitchen With Stainless Steel Appliances And Granite Countertops & back splashes all over the kitchen. Separate Breakfast Area W/O To deck/Yard. Hardwood Floors On Main And 2nd living area in the Upper Hallway. All 4 Spacious Bedrooms Filled With Natural Light. The finished basement is perfect for the 2nd family, it comes with a 3 spacious bedroom and a full bathroom from a separate entrance through the garage. Prime location, close to all amenities, public Transit , best schools, Golf course, shops , restaurants and the Hospital. Minutes From 401 & 403, Fanshawe College, Toyota Plant, Hospital, Grocery Stores And Much More.
Property Details
Interior
Features
Main Floor
Kitchen
3.96 x 4.72open concept / tile floors
Great Room
7.92 x 4.50Balcony/Deck
Dining Room
3.96 x 4.72hardwood floor / open concept
Bathroom
2-piece / tile floors
Exterior
Features
Parking
Garage spaces 2
Garage type -
Other parking spaces 2
Total parking spaces 4
Property History
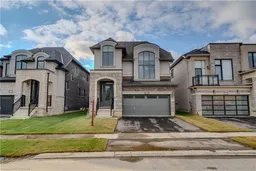 40
40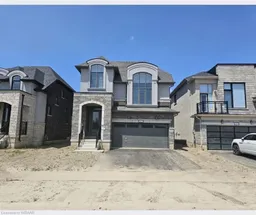 37
37
