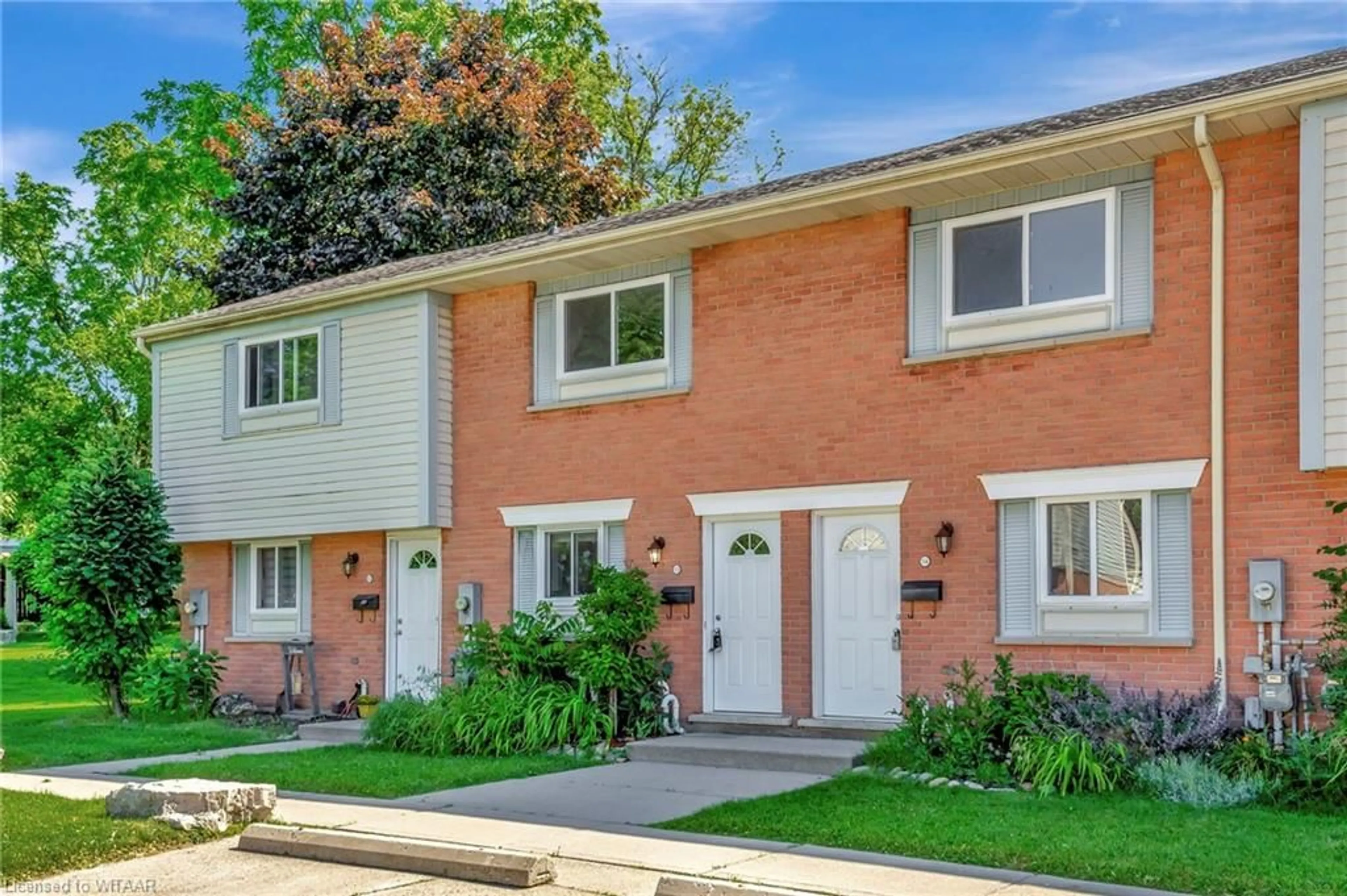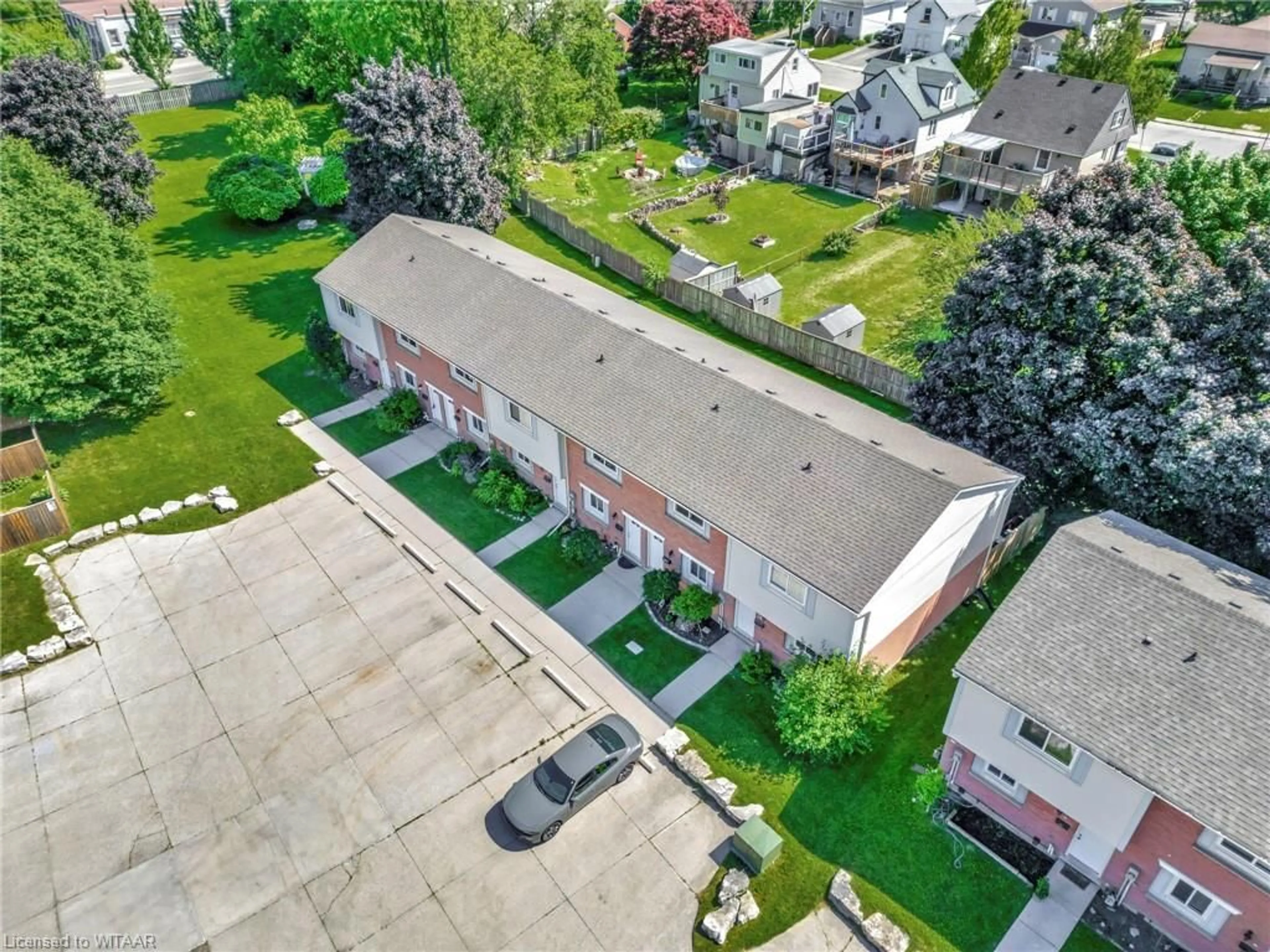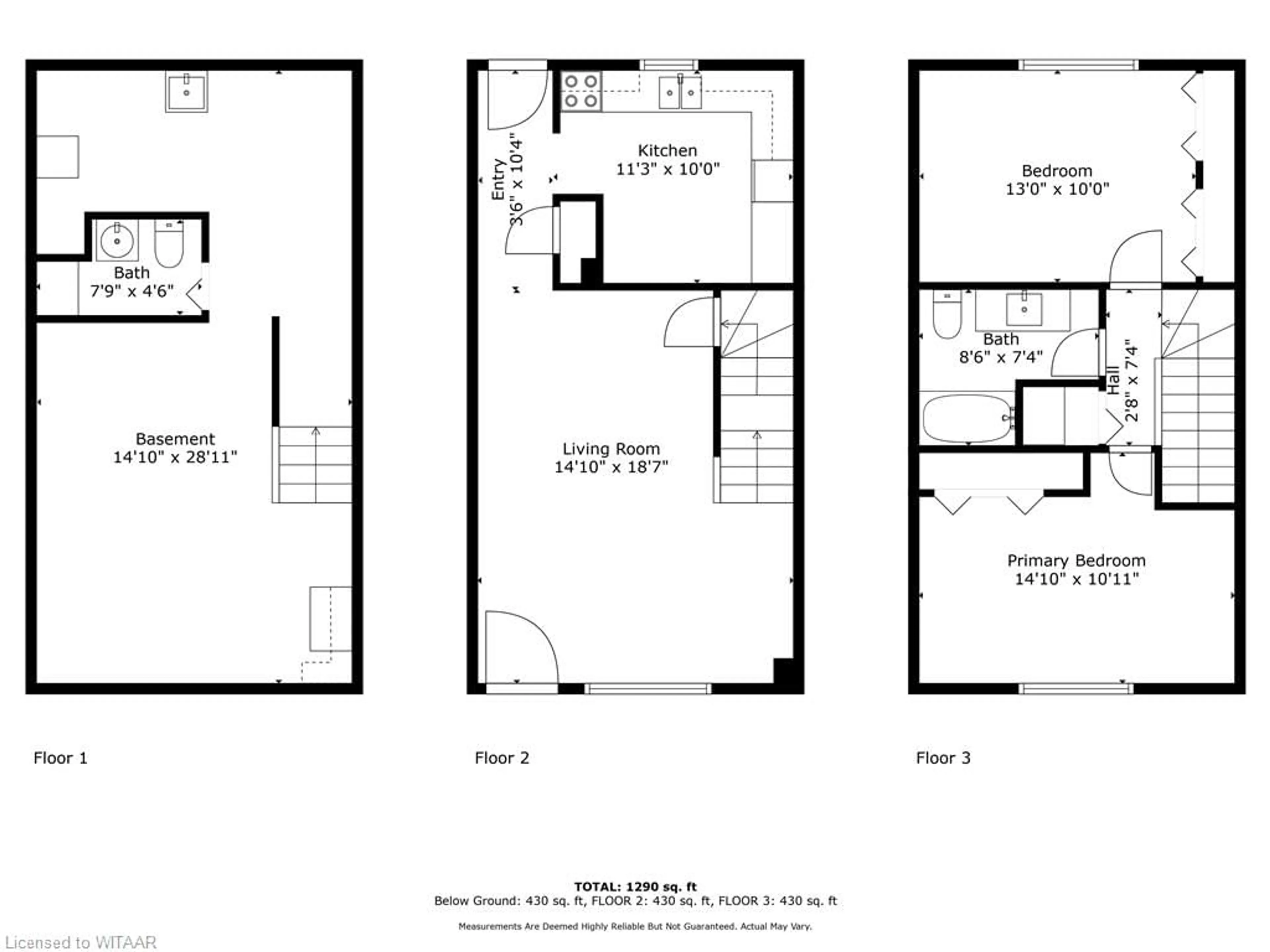133 Bay St #13, Woodstock, Ontario N4S 8H7
Contact us about this property
Highlights
Estimated ValueThis is the price Wahi expects this property to sell for.
The calculation is powered by our Instant Home Value Estimate, which uses current market and property price trends to estimate your home’s value with a 90% accuracy rate.$414,000*
Price/Sqft$301/sqft
Days On Market41 days
Est. Mortgage$1,671/mth
Maintenance fees$249/mth
Tax Amount (2024)$1,904/yr
Description
Welcome to the Beauty on Bay Street. This updated townhouse is move in ready and perfect for a first time homebuyer trying to get into the market or an investor looking to add a low-maintenance property to their portfolio. Conveniently located just steps away from Southside Park and both levels of schools. Easy access to the 401 highway for commuters and lots of options for shopping nearby from charming shops downtown to big box stores on Norwich Ave. The main floor has an open concept living and dining area, a large window in the living room letting in tons of natural light, and a rear door providing access to your own patio and greenspace. Upstairs you will find two good sized bedrooms with their own closets and a 4-peice bathroom. The basement offers more living space with a finished recreation room and a 2-peice bathroom.
Upcoming Open House
Property Details
Interior
Features
Main Floor
Foyer
3.15 x 1.07Living Room/Dining Room
5.66 x 4.52Kitchen
3.05 x 3.43Exterior
Features
Parking
Garage spaces -
Garage type -
Total parking spaces 1
Property History
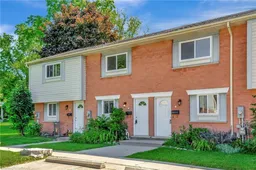 35
35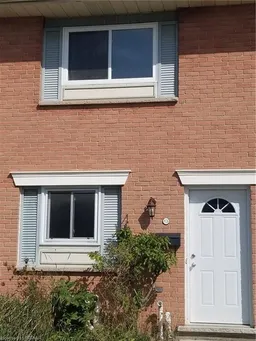 24
24
