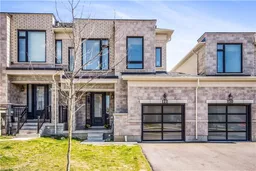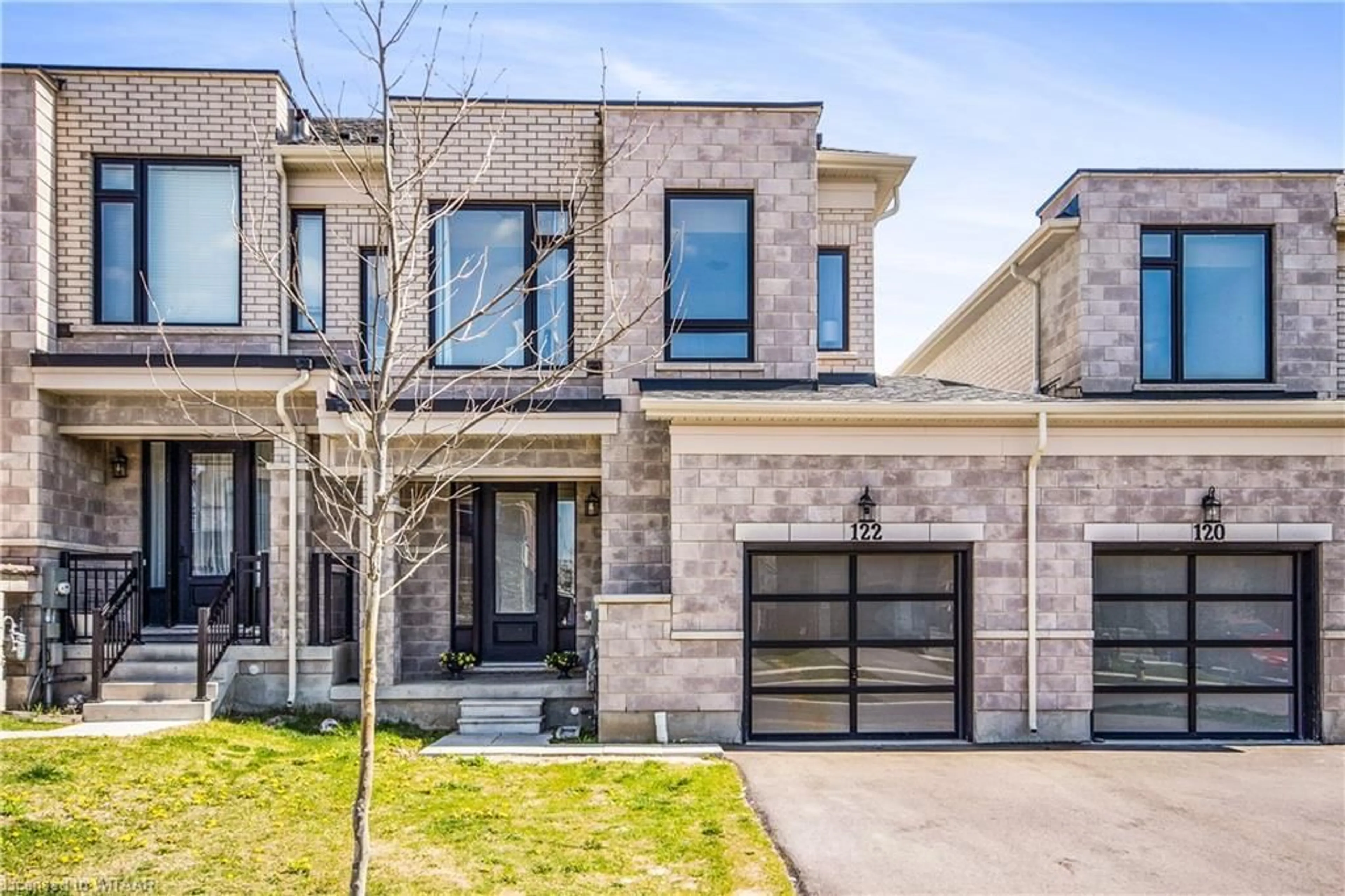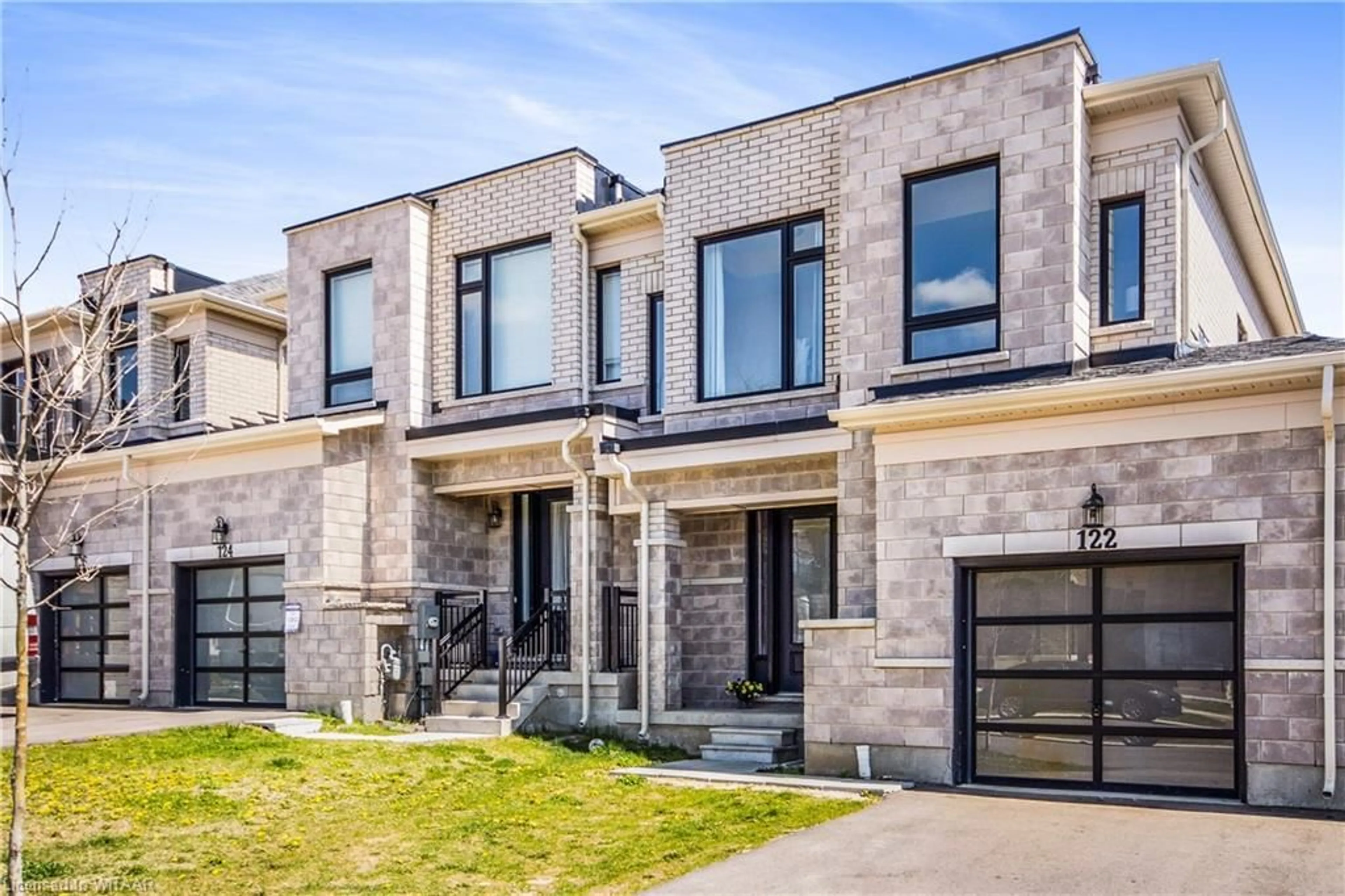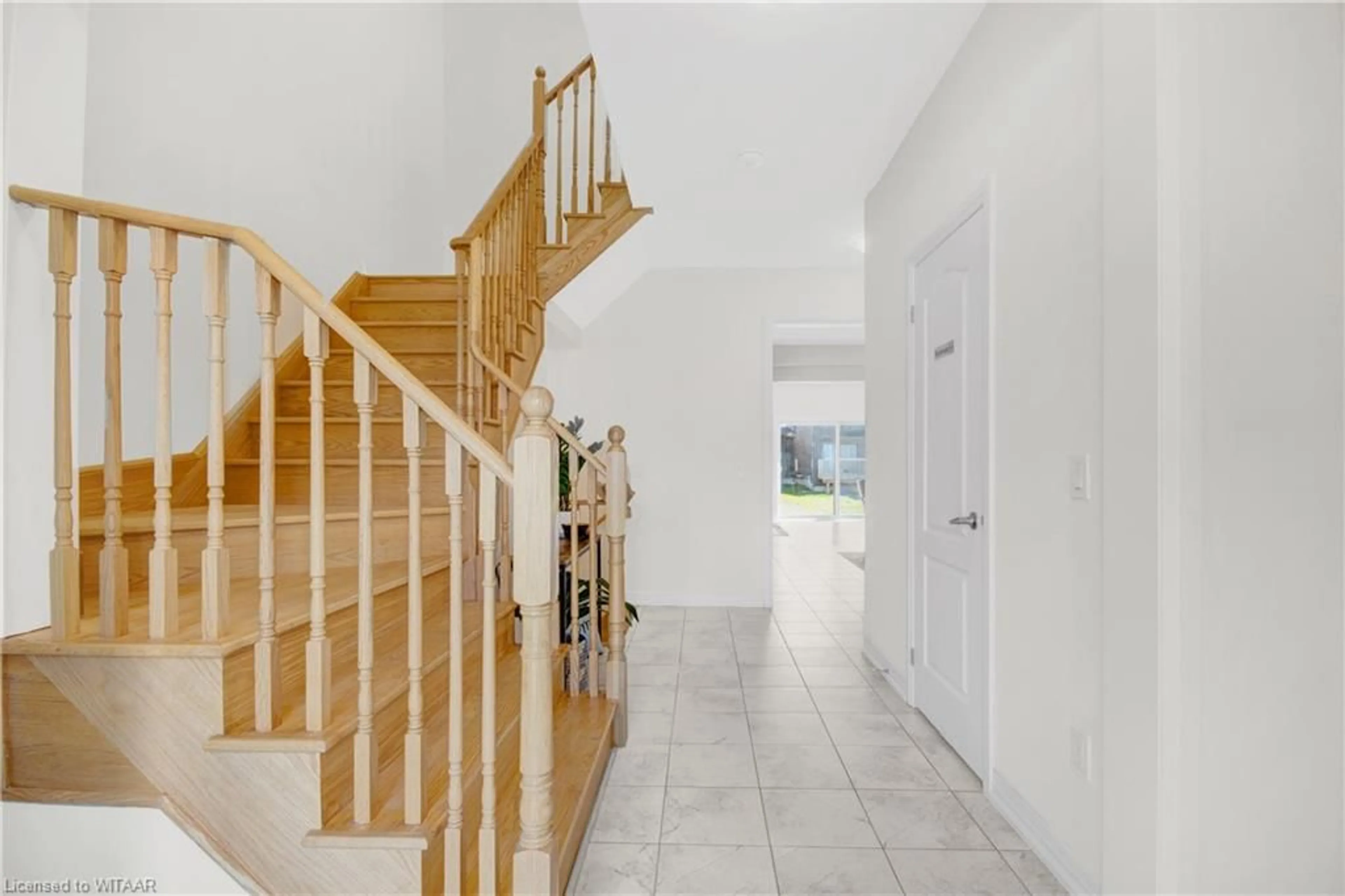122 Huntingford Trail, Woodstock, Ontario N4T 0M3
Contact us about this property
Highlights
Estimated ValueThis is the price Wahi expects this property to sell for.
The calculation is powered by our Instant Home Value Estimate, which uses current market and property price trends to estimate your home’s value with a 90% accuracy rate.$649,000*
Price/Sqft$395/sqft
Days On Market88 days
Est. Mortgage$2,942/mth
Tax Amount (2023)$3,888/yr
Description
This stunning 3-bedroom freehold townhome in Woodstock's prestigious Havelock neighborhood seamlessly combines modern design with functionality and comfort. The main floor boasts gleaming hardwood floors and a cozy fireplace, with an open-concept layout connecting the dining room and fully equipped kitchen featuring stainless steel appliances and a breakfast island. Upstairs, the principal bedroom offers a 4-piece ensuite and walk-in closet, while two additional bedrooms are served by another beautiful 4-piece bath, ensuring privacy and comfort for all. A contemporary oak staircase adds a touch of elegance, and the ample backyard space is perfect for summer entertaining. With natural sunlight flooding the property, this home is move-in ready and invites you to experience its beauty firsthand!
Property Details
Interior
Features
Main Floor
Living Room
5.36 x 3.28Hardwood Floor
Breakfast Room
2.67 x 2.77Dining Room
3.28 x 3.28Hardwood Floor
Kitchen
3.58 x 2.67Exterior
Features
Parking
Garage spaces 1
Garage type -
Other parking spaces 1
Total parking spaces 2
Property History
 6
6


