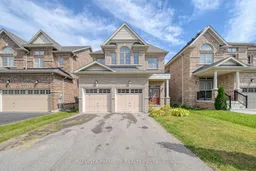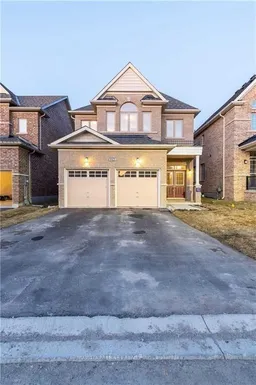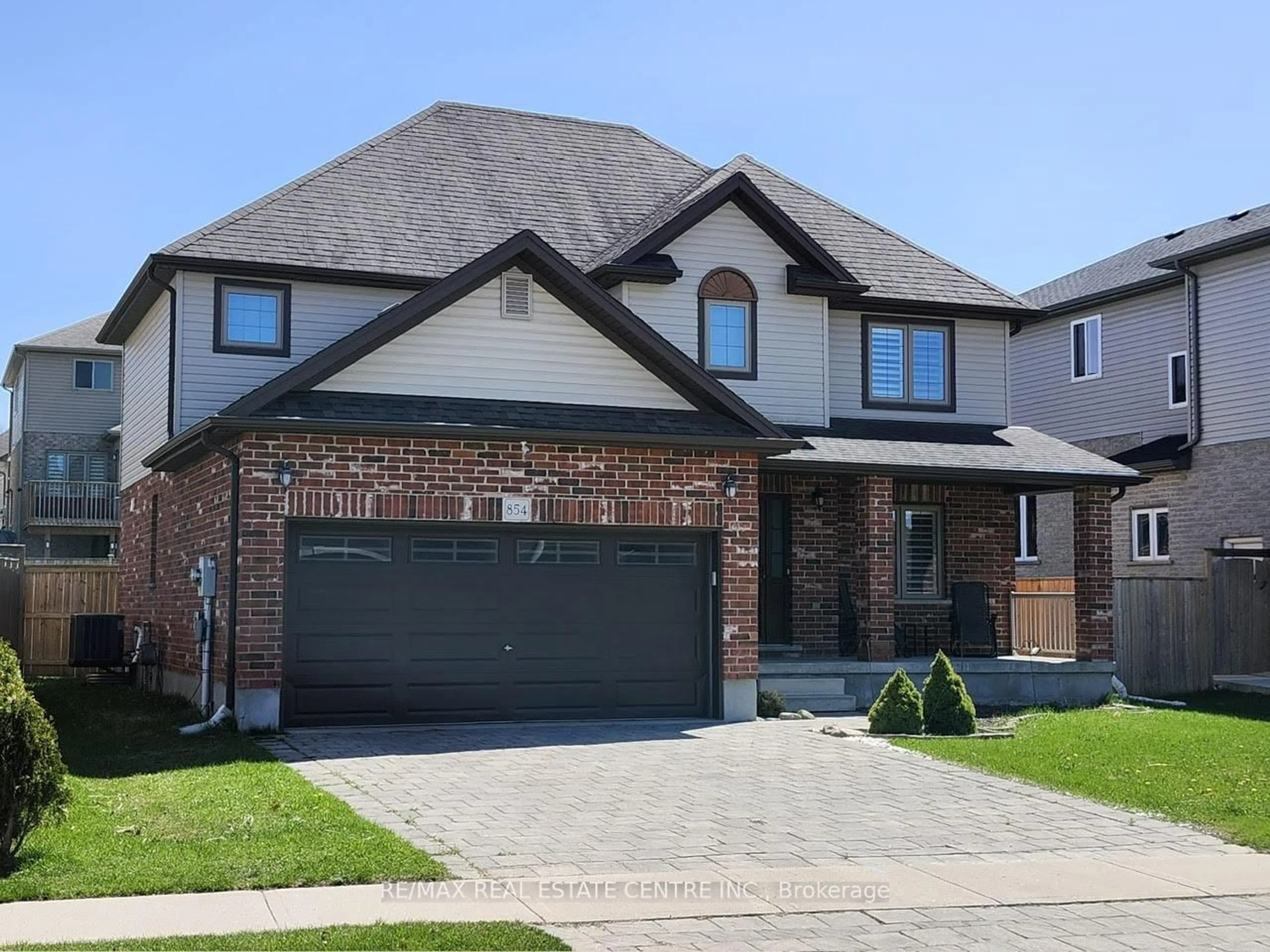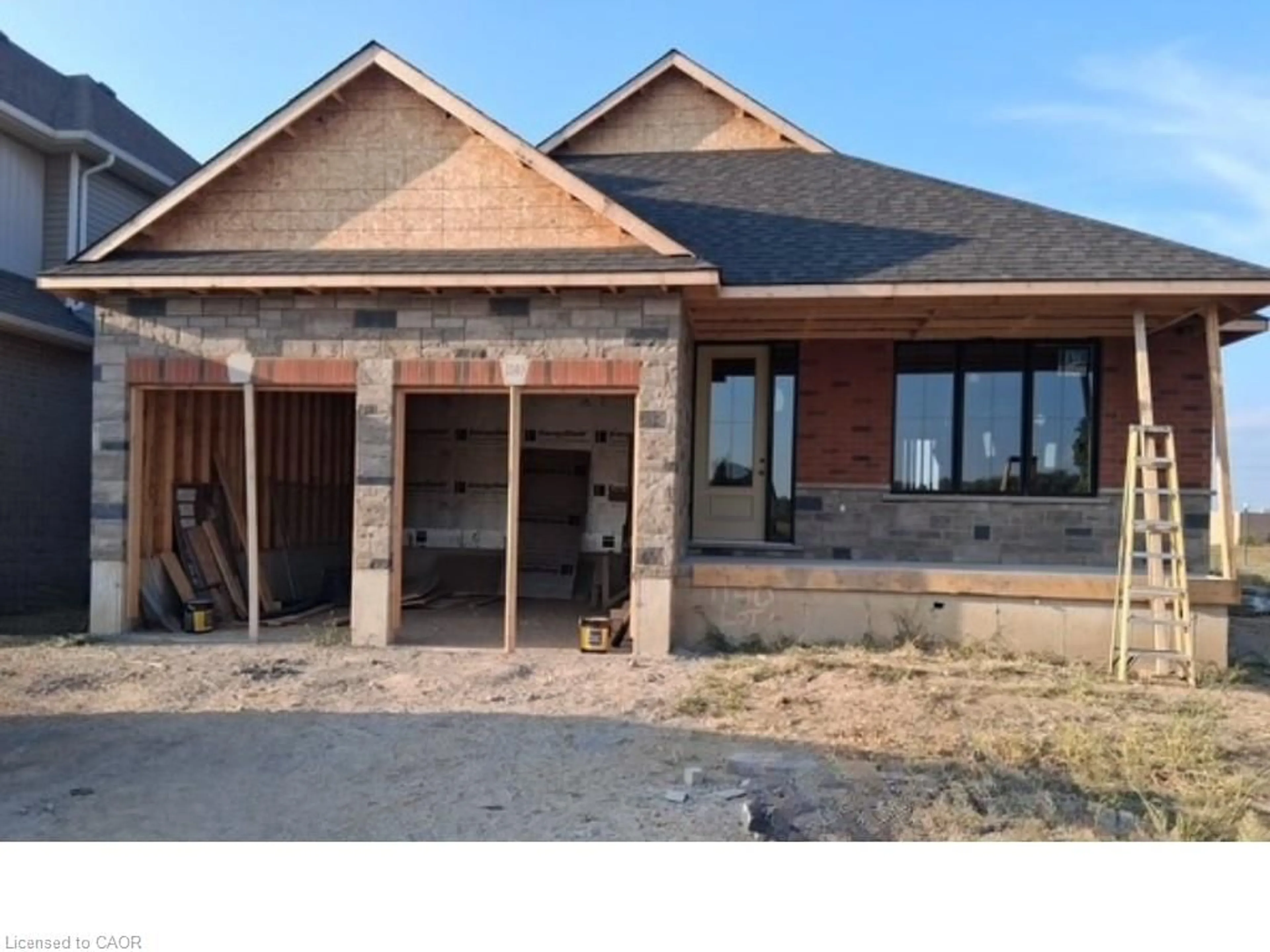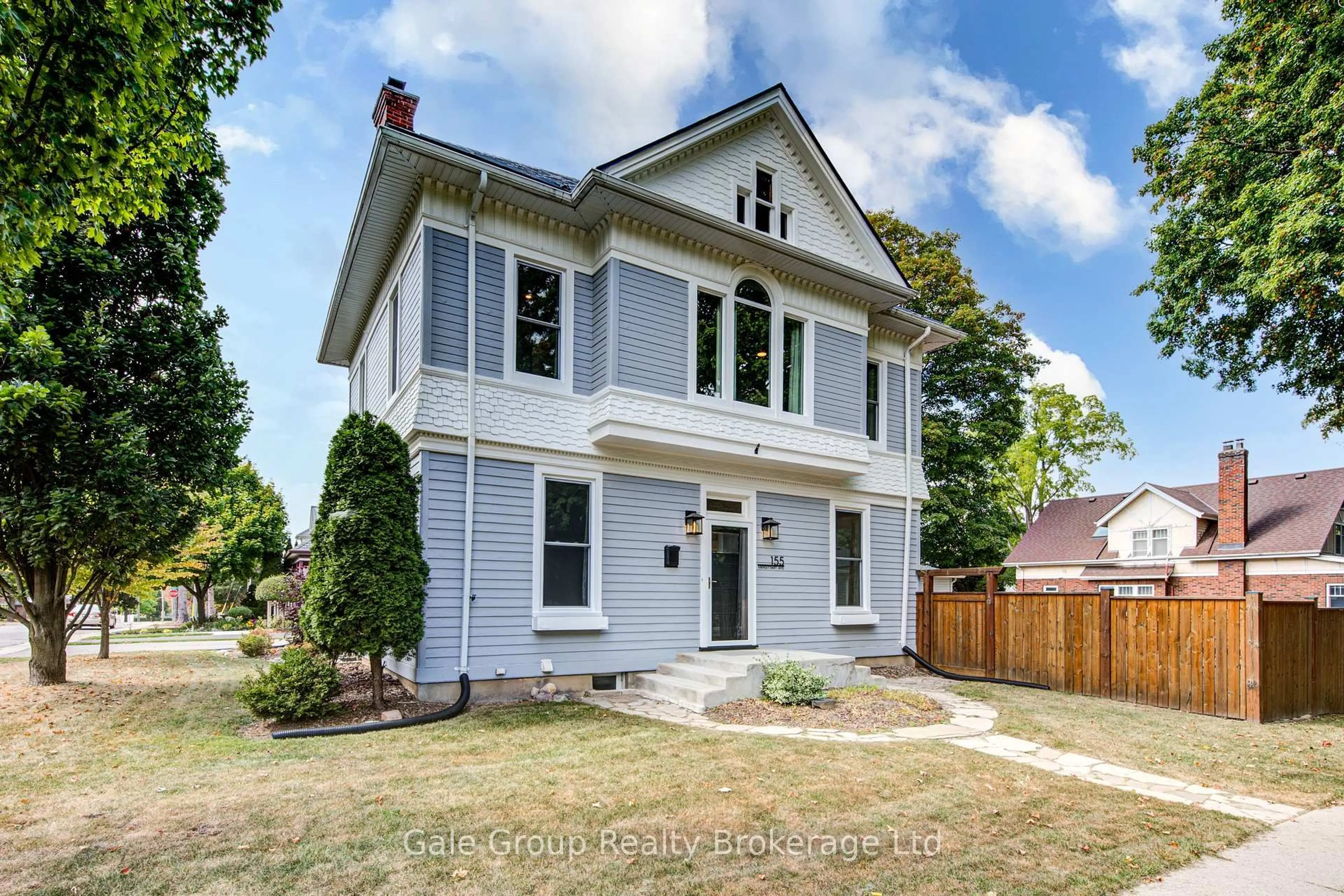MOVE-IN READY! Welcome Home! Discover the ultimate blend of luxury and comfort in this premier Woodstock residence, perfect for a growing family seeking both space and elegance. With over 2,100 sq ft of meticulously designed living space, plus an unfinished basement, ripe for customization, this home is a haven for those who desire more. As you enter through grand double doors, you're welcomed into an expansive open-concept main floor that seamlessly connects the family room, a separate living room, and breakfast area. Rich hardwood and ceramic tile flooring set the tone for the homes sophisticated design, while a cozy fireplace in the spacious family room offers the perfect spot for intimate gatherings. The gourmet kitchen, equipped with sleek stainless steel appliances and generous storage, is a culinary enthusiasts dream. Sliding doors lead you to a large private rear yard that is fenced on the left and right side, perfect for outdoor entertaining or quiet relaxation. Upstairs, the elegance continues with a hardwood staircase that guides you to four spacious bedrooms, an additional 2 bathrooms, and a convenient laundry room. The primary suite is a true retreat, featuring a large walk-in closet and a luxurious 5-piece ensuite bath, designed for indulgence. The expansive lower level offers a blank canvas to create your dream space, whether it be a home theatre, gym, or additional living area. The options are endless. Also, with an impressive 134-foot deep lot, this space is ideal for adding a future pool, creating the ultimate backyard oasis for all your entertaining and relaxation needs! Located in the heart of Woodstock, this home offers easy access to transit, shops, conservation areas, a community centre, great schools, and an array of other amenities. With its flawless design and prime location, great schools, shopping and just 3 minutes from the Gurdwara, this home is waiting for you to make it your own!
Inclusions: Fridge, Stove, Dishwasher, Washer, Dryer
