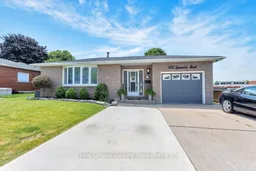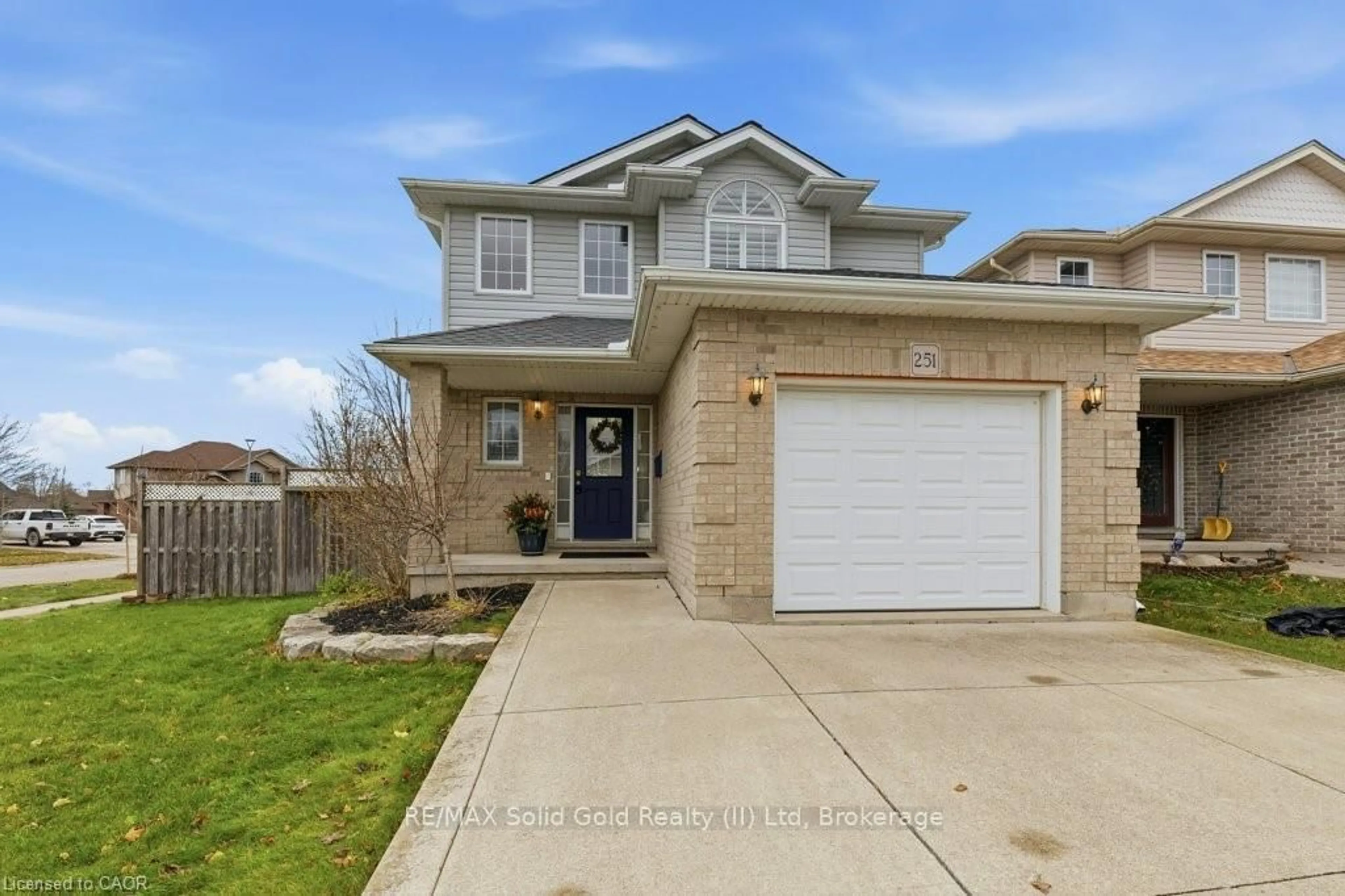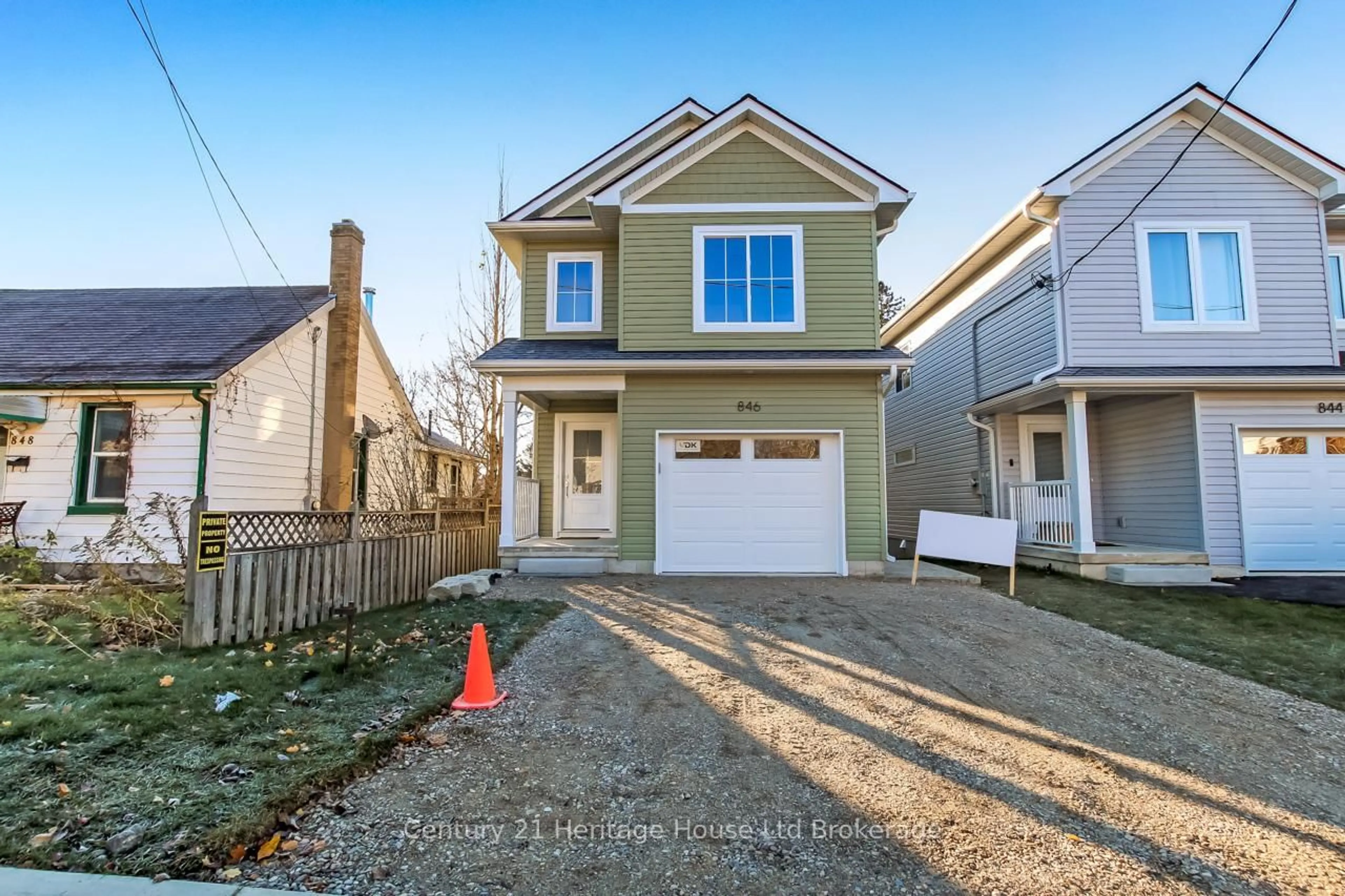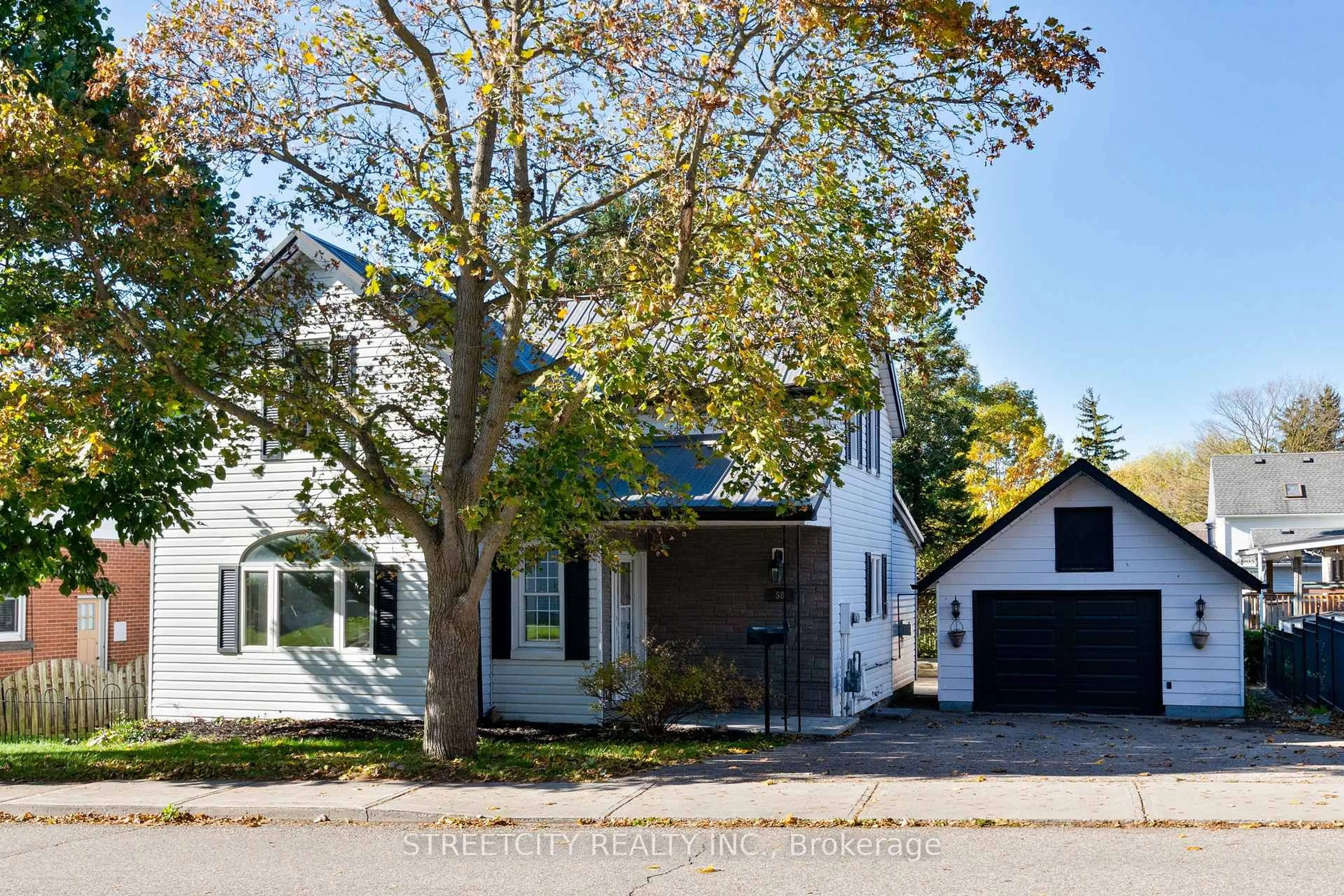This beautifully maintained 3+1 bedroom, 2 bathroom backsplit home in North Woodstock is move-in ready and ideal for family living. Perfectly located just minutes from Toyota, Highway 401/403 access, and major shopping centres, it offers both convenience and comfort in a family-friendly neighborhood. Enjoy peace of mind with Springbank Public School right next door, allowing your children to walk safely to and from school. Step through custom French doors into a bright L-shaped living and dining area with gleaming hardwood floors. The eat-in kitchen is thoughtfully designed and features a handy pocket door for added privacy and functionality. Upstairs, you'll find three comfortable bedrooms and a full bath, while the lower level offers a spacious family room with above-grade south-facing windows, a cozy gas fireplace, a fourth bedroom, and a second full bathroom. This level also includes a walk-up to the backyard, making it ideal as a potential in-law suite with a separate entrance. Outside, enjoy a private, fully fenced backyard with mature trees, a patio area, an above ground pool and a garden shed.
Inclusions: Refrigerator, stove, washer, dryer, air conditioner, Hydrotech water softener, all existing light fixtures, above ground pool and garden shed.
 33
33





