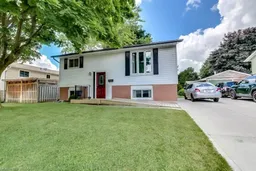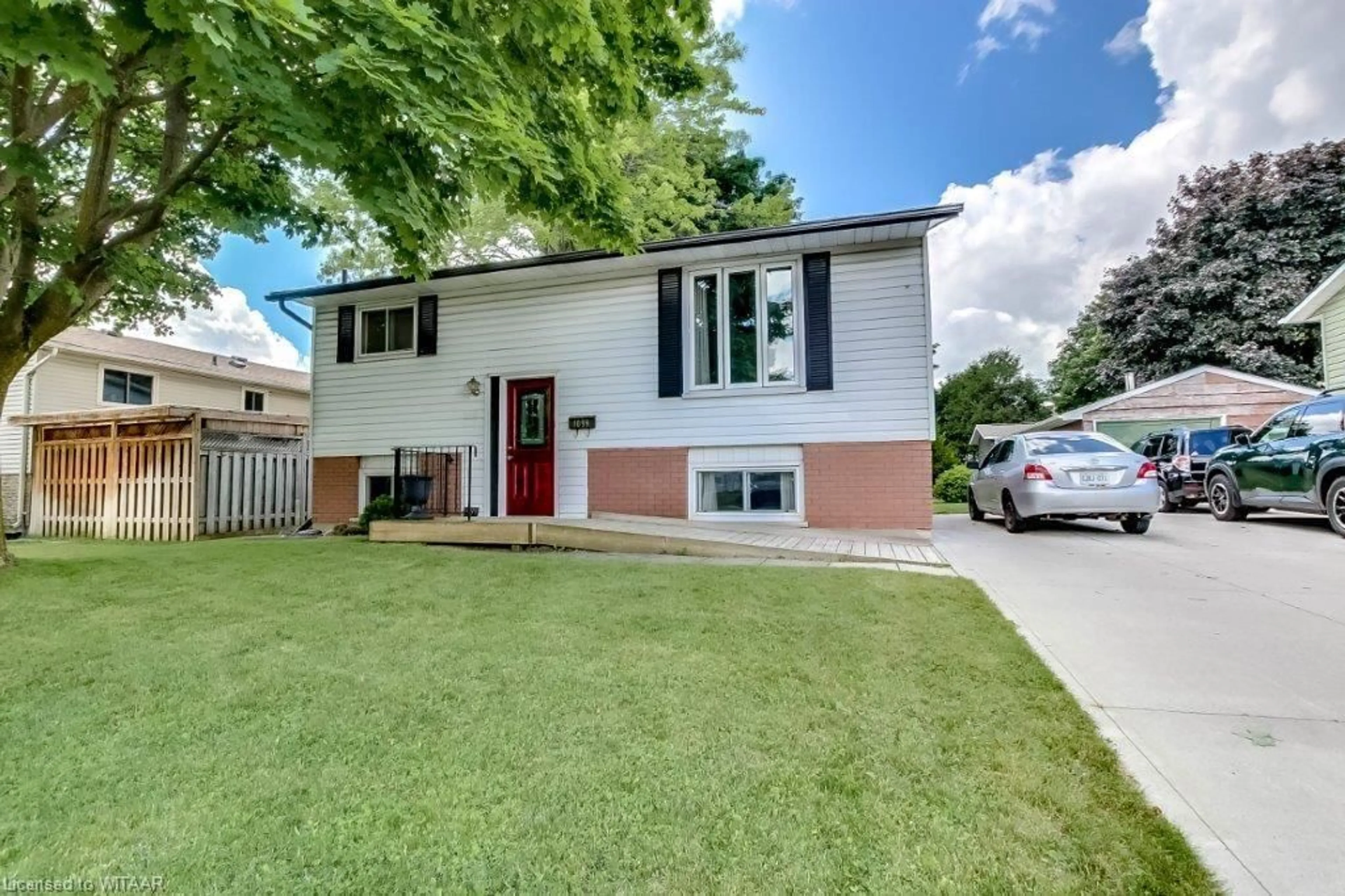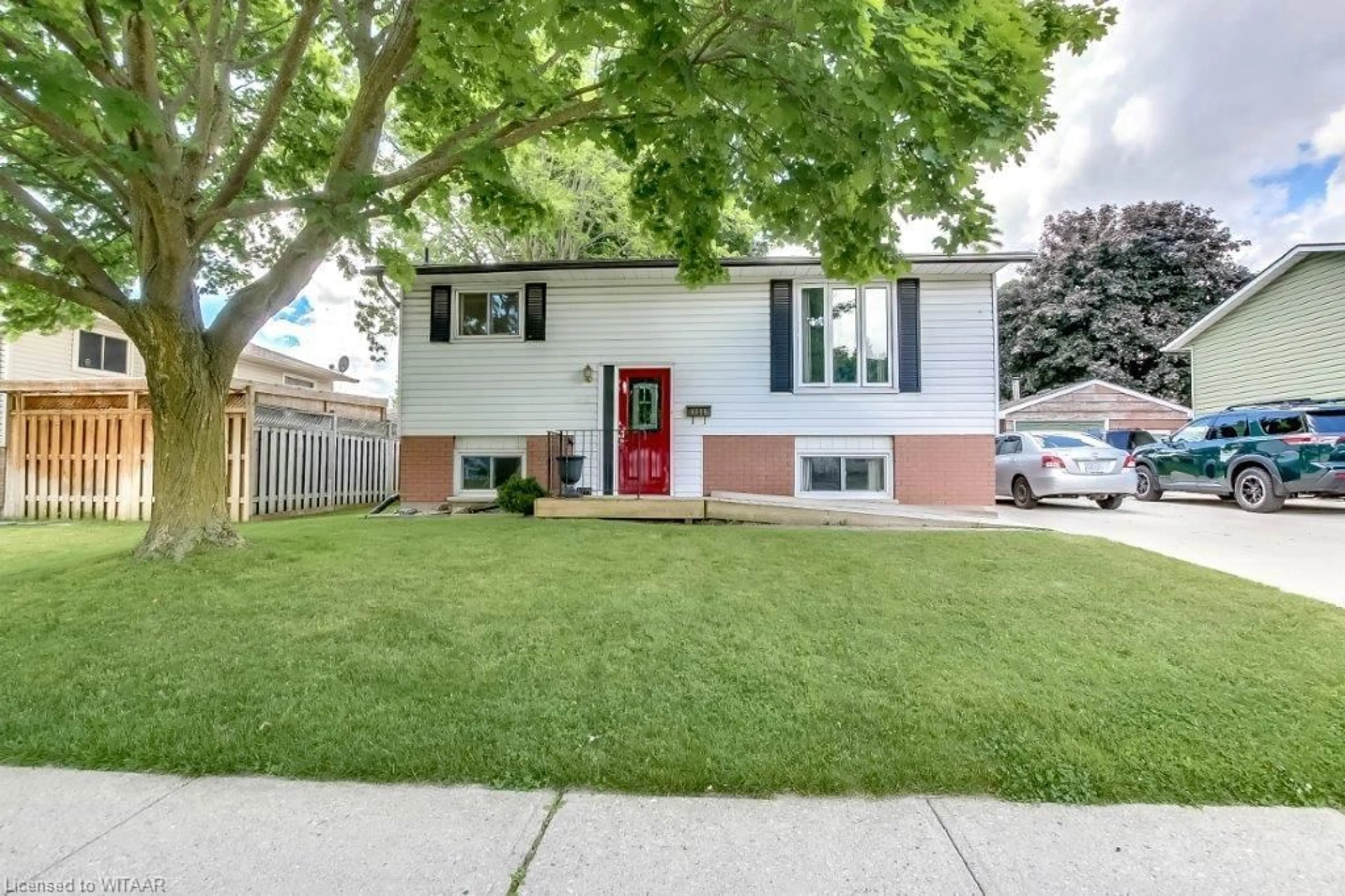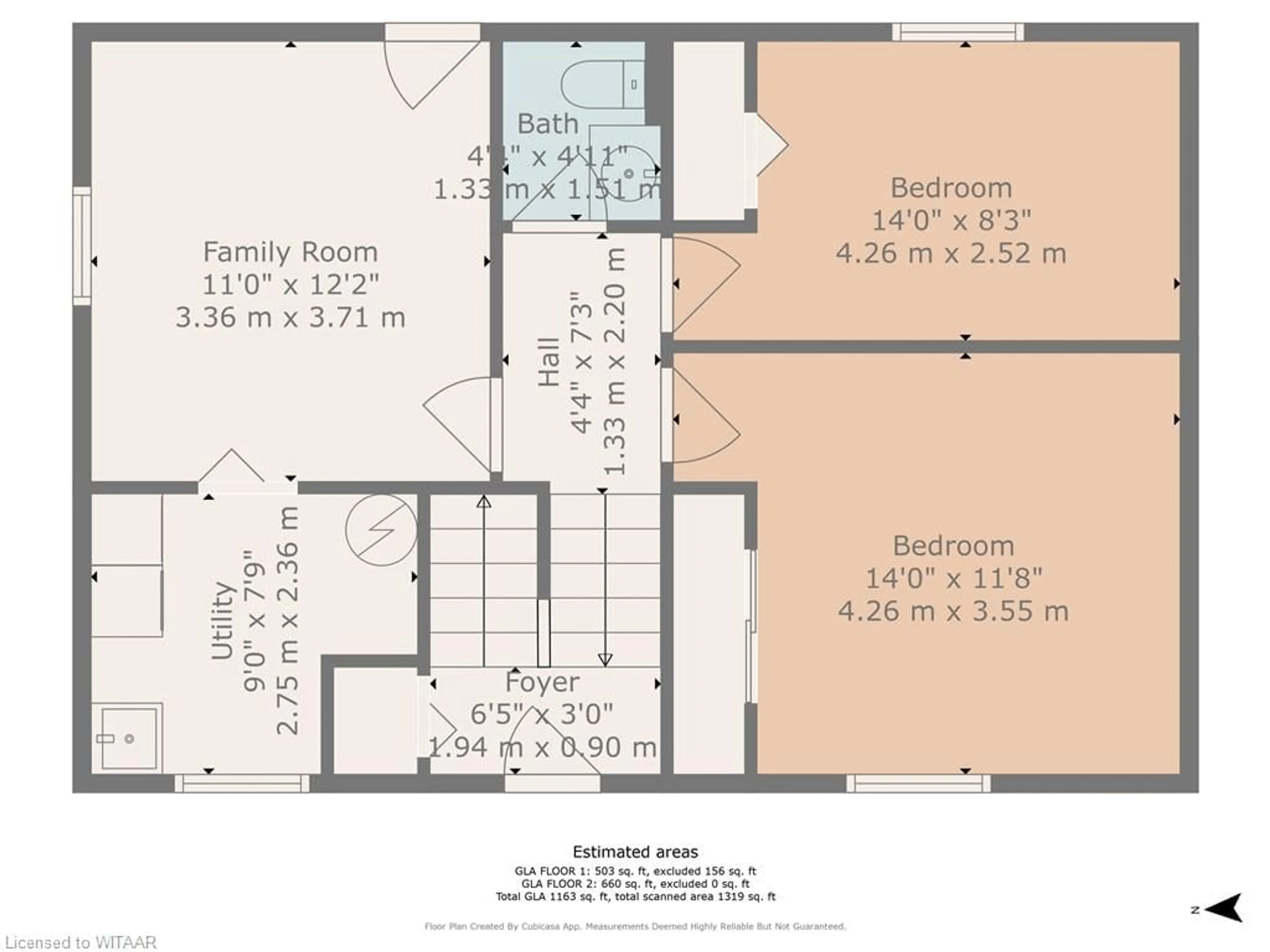1099 Mohawk St, Woodstock, Ontario N4T 1A6
Contact us about this property
Highlights
Estimated ValueThis is the price Wahi expects this property to sell for.
The calculation is powered by our Instant Home Value Estimate, which uses current market and property price trends to estimate your home’s value with a 90% accuracy rate.$525,000*
Price/Sqft$411/sqft
Days On Market48 days
Est. Mortgage$2,315/mth
Tax Amount (2023)$2,856/yr
Description
Welcome to 1099 Mohawk. This 3 bedroom, 2 bathroom raised ranch with many updates is situated on a large lot 50x110 in a quiet neighbourhood. Lots of natural light. Bright updated kitchen with subway tile backsplash. Plumbed for stackable washer/dryer, natural gas or space for a dishwasher. New stove and built-in microwave. Dining room leads to large deck. Bedroom, living room, main level has hardwood. Updated 3 piece bath. Lower level with lots of natural light has 2 spacious bedrooms, Family Room & 2 piece bathroom. Laundry is in lower level. There is a walk-up entrance/exit toback yard from the family room. The updated cement driveway can accomodate 4 cars. Hot water heater is gas, Culligan water softener, water treatment filters. Shed in back yard. Close to shoppping, schools 401/403.
Property Details
Interior
Features
Main Floor
Dining Room
3.78 x 2.92Kitchen
2.64 x 2.36Living Room
4.37 x 4.32Bathroom
3-Piece
Exterior
Features
Parking
Garage spaces -
Garage type -
Total parking spaces 4
Property History
 30
30


