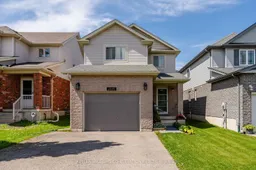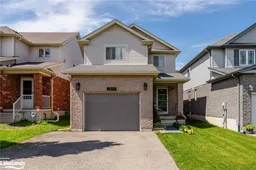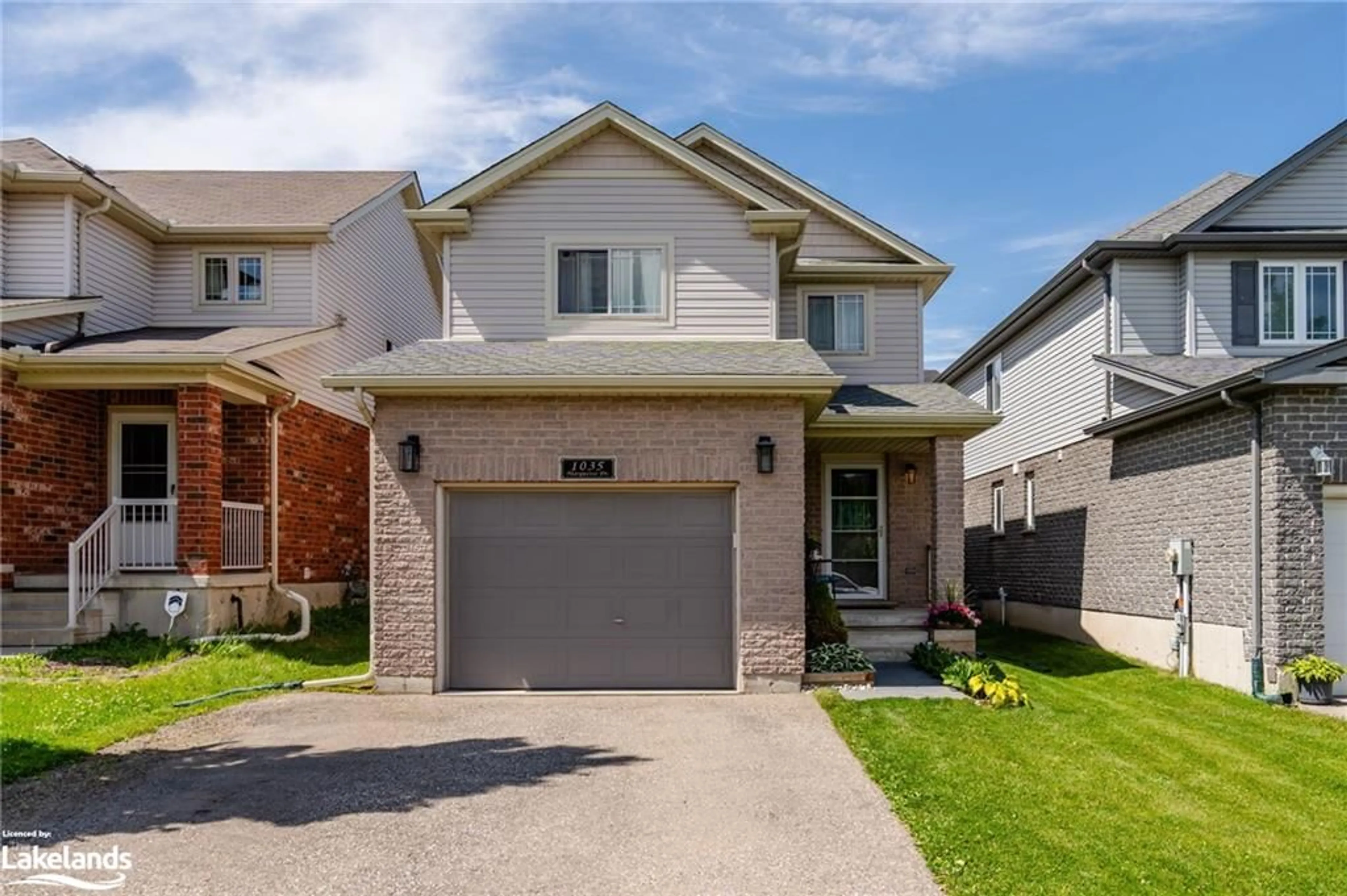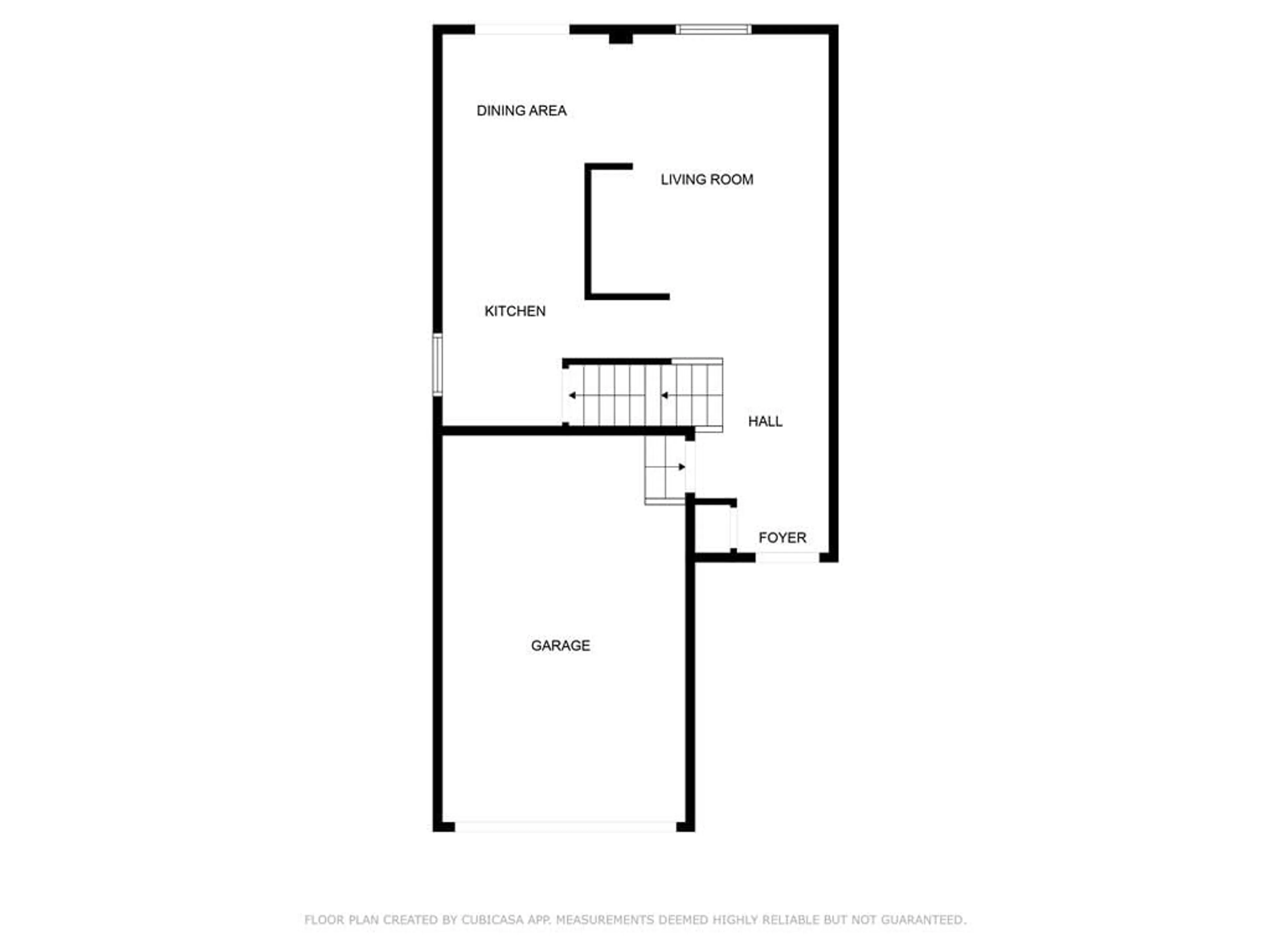1035 Marquette Dr, Woodstock, Ontario N4V 0A9
Contact us about this property
Highlights
Estimated ValueThis is the price Wahi expects this property to sell for.
The calculation is powered by our Instant Home Value Estimate, which uses current market and property price trends to estimate your home’s value with a 90% accuracy rate.$644,000*
Price/Sqft$383/sqft
Days On Market38 days
Est. Mortgage$2,942/mth
Tax Amount (2024)$3,850/yr
Description
Welcome Home To 1035 Marquette Drive Located In The Growing Community And Town Of Woodstock! Perfect For First Time Home Buyers, Investors Or Commuters, This Beautiful Home Is Conveniently Located In The Desirable South End Of Woodstock, Minutes To Restaurants, Entertainment And Shopping. A Family Friendly Neighbourhood, With Easy Access To The Major Highways For Commuters, You’ll Love The Location. This 2-Storey Home With Finished Basement Has Been Impeccably Maintained And Decorated By The Original Owner, And Offers Three Large Principal Bedrooms And 2 Full Bathrooms, Including A Primary Bedroom With Walk In Windowed Closet. The Main Floor Is Warm And Inviting Featuring Your Beautiful Kitchen, Dining Area And Comfortable Living Room With Gorgeous Accent Wall. Patio Doors Lead Out To Your Fully Fenced Backyard And Spacious Deck With Gazebo, Fire Pit Area And Storage Shed All Included. There Is Plenty Of Opportunity In The Basement To Make An Additional Space For The In-Laws Or Your Own Comfort. Large Garage To Park Your Car Along With Inside Entry For Added Convenience. It's The Perfect Blend Of Location, Finishes And Lay Out And Is Ready For You To Move In And Make It Your Own. Don't Miss Out On This Opportunity To Own This Fantastic Home.
Property Details
Interior
Features
Main Floor
Dining Room
2.46 x 2.34Living Room
4.39 x 4.04Kitchen
4.01 x 2.36Other
3.30 x 4.04Exterior
Features
Parking
Garage spaces 1
Garage type -
Other parking spaces 2
Total parking spaces 3
Property History
 29
29 29
29

