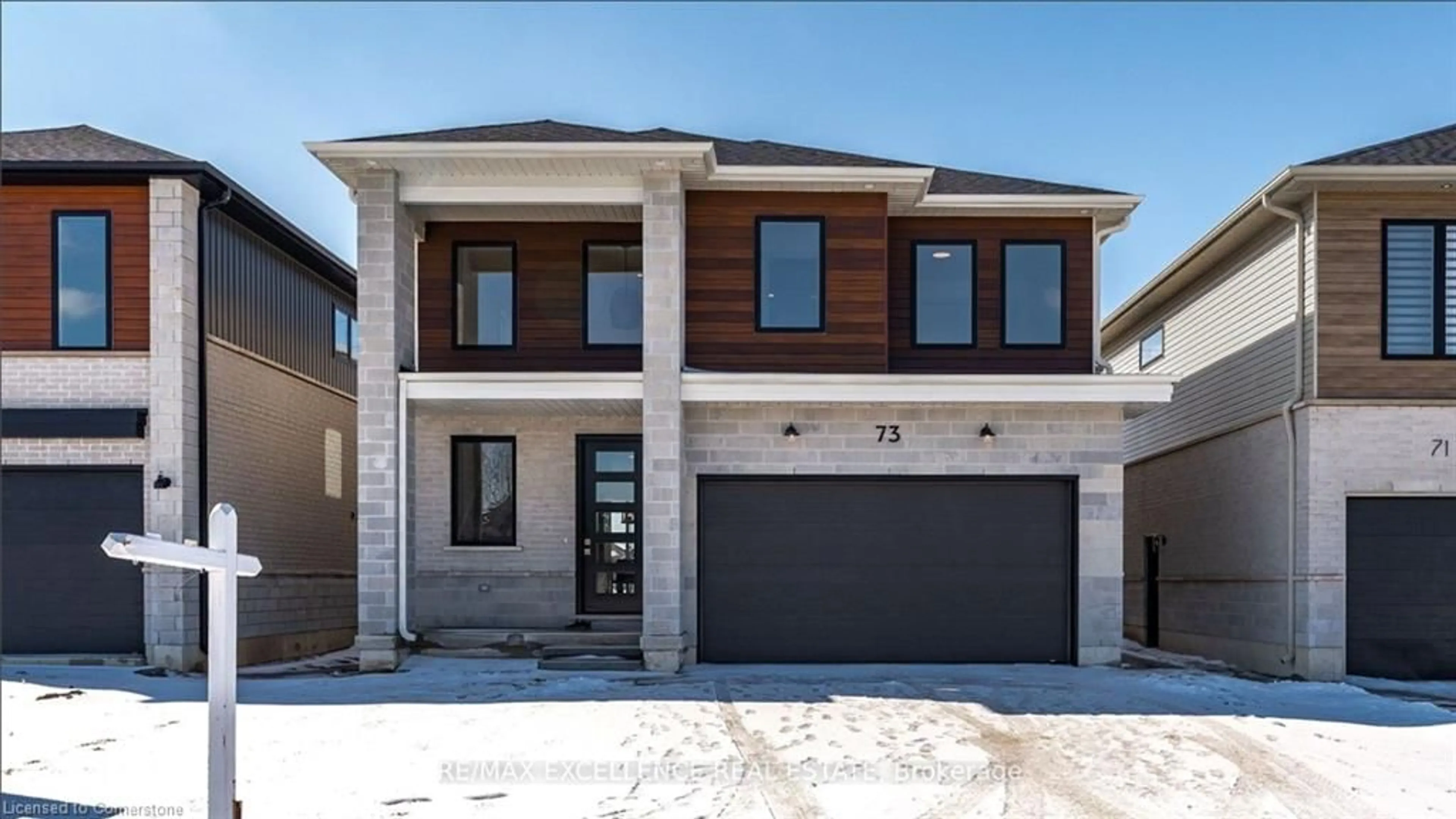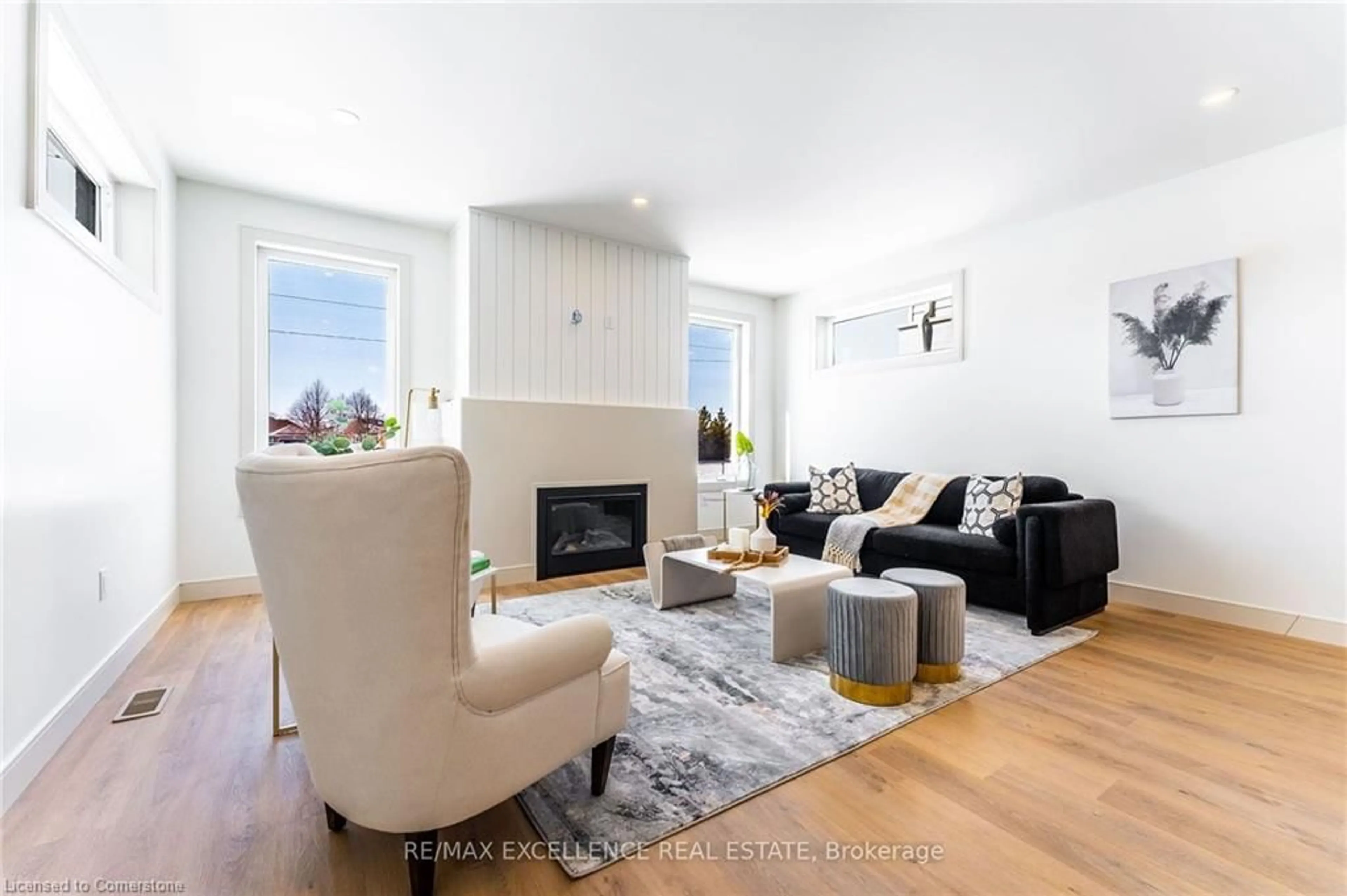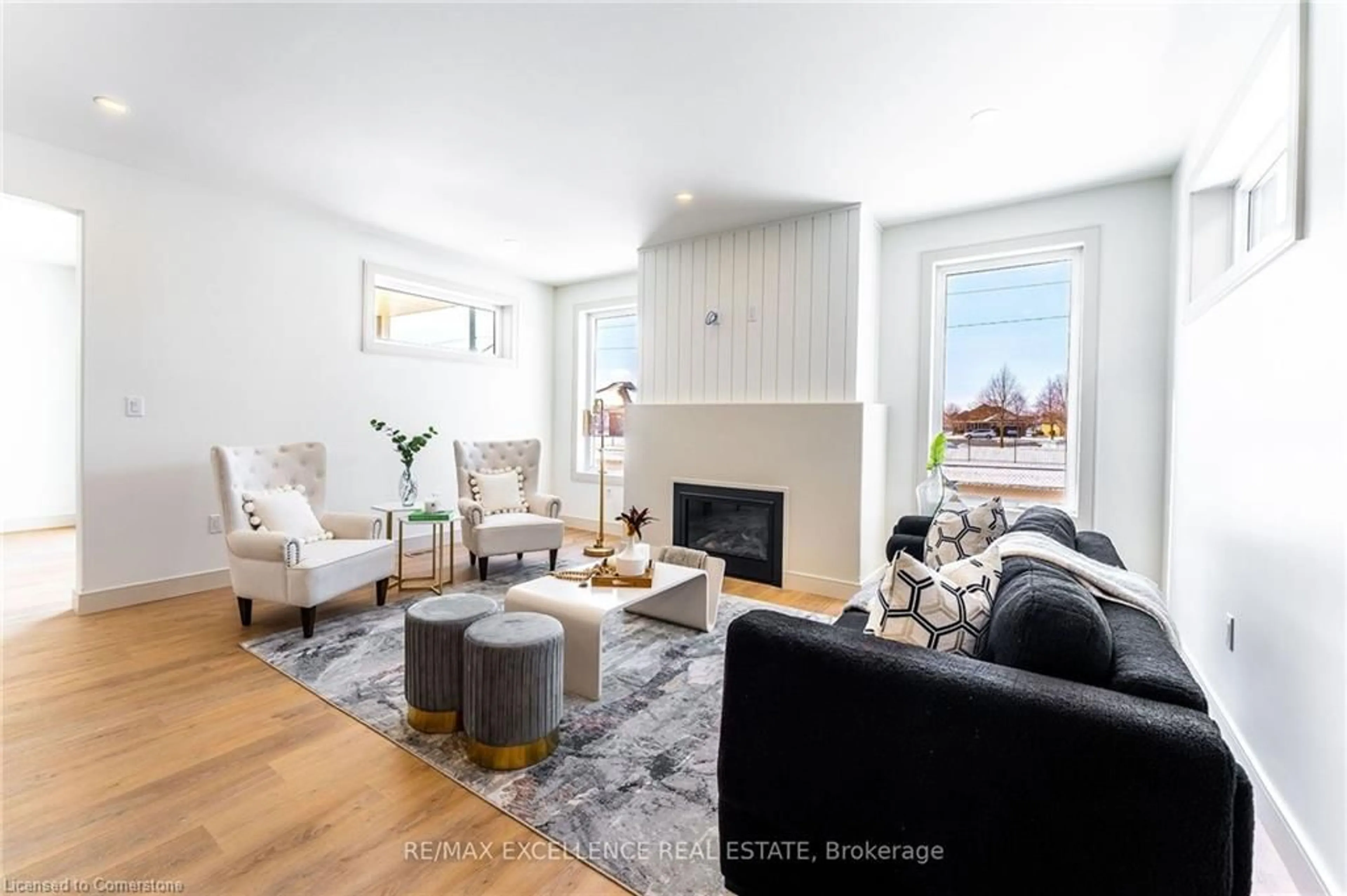73 Trailview Drive Dr, Tillsonburg, Ontario N4G 0C6
Contact us about this property
Highlights
Estimated ValueThis is the price Wahi expects this property to sell for.
The calculation is powered by our Instant Home Value Estimate, which uses current market and property price trends to estimate your home’s value with a 90% accuracy rate.Not available
Price/Sqft$336/sqft
Est. Mortgage$3,388/mo
Tax Amount (2024)$6,602/yr
Days On Market48 days
Description
2022 Built Custom Home with Basement Apartment! It is located on a quiet cul-de-sac in Tillsonburg's coveted neighborhood. Enjoy a massive open-concept main floor plan with a high ceiling in the foyer at the entrance, a 2 pc powder room, dining room, and a very bright living room with a gas fireplace. The custom kitchen features a gas stove, an extra-wide island with quartz countertops, a custom chimney, and a huge pantry space, with plenty of big custom windows throughout, bathing the space in natural light. Also on the main floor, with direct access from the dining room, is a covered rear porch. On the second level, you will find a huge master bedroom with a 5 pc ensuite, walk-in closet, and a balcony facing west where you can enjoy the sunset views every day. In addition, you will also find 3 more very generous-sized bedrooms, a 4 pc bathroom, and a laundry ensuite on the second level. The basement is professionally finished by the builder with a separate side entrance. Don't miss this opportunity!
Property Details
Interior
Features
Second Floor
Bedroom Primary
5.23 x 3.45Bedroom
3.68 x 3.15Bedroom
3.35 x 3.35Bathroom
5+ Piece
Exterior
Features
Parking
Garage spaces 2
Garage type -
Other parking spaces 4
Total parking spaces 6
Property History
 32
32




