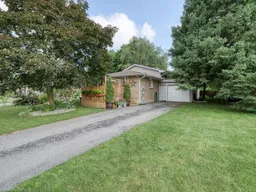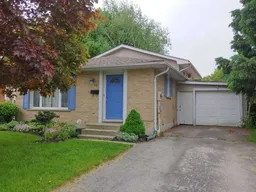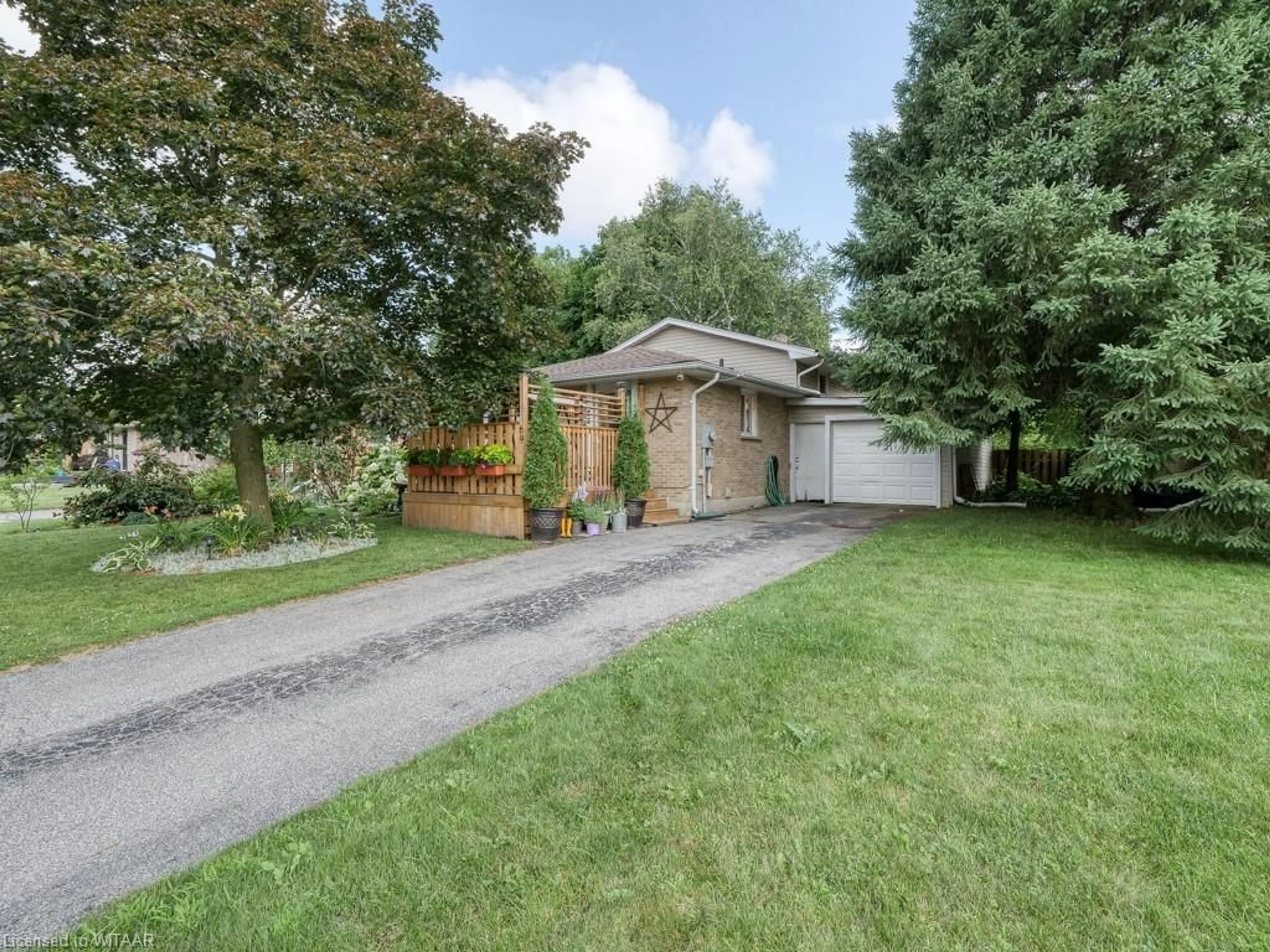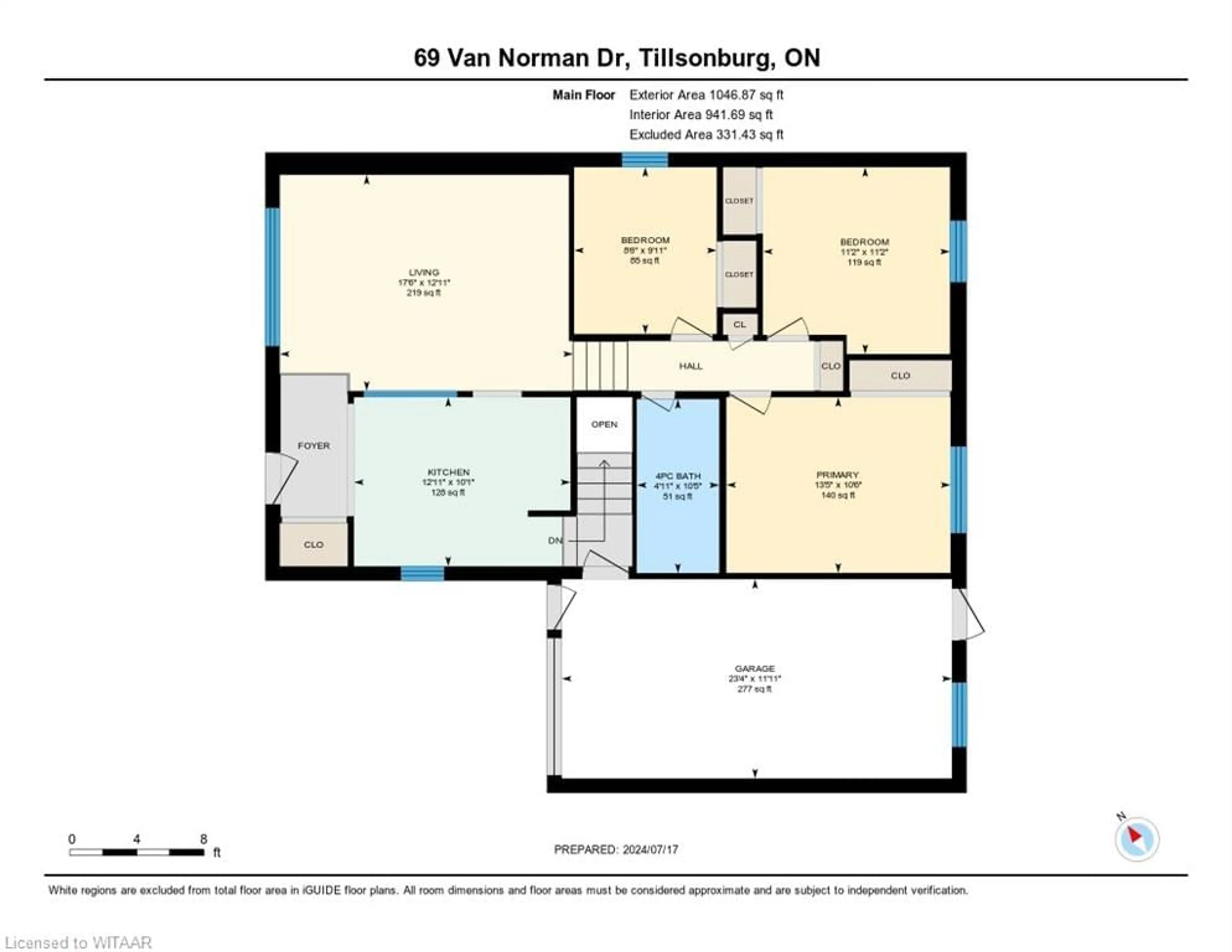69 Van Norman Dr, Tillsonburg, Ontario N4G 4S9
Contact us about this property
Highlights
Estimated ValueThis is the price Wahi expects this property to sell for.
The calculation is powered by our Instant Home Value Estimate, which uses current market and property price trends to estimate your home’s value with a 90% accuracy rate.$536,000*
Price/Sqft$351/sqft
Days On Market10 days
Est. Mortgage$2,405/mth
Tax Amount (2023)$2,995/yr
Description
Welcome to 69 Van Norman Drive, a fabulous 4-level back split nestled in the heart of Tillsonburg. This freshly updated home is perfect for a young family or those looking to settle into their first home. Upon entering, you'll immediately fall in love with the warm and inviting atmosphere this home offers! The main floor features new flooring, a bright modern kitchen which has been tastefully renovated with ample cupboard space & 3 year old fridge and dishwasher, there's also a bright & spacious living room and handy access to garage just off the kitchen. On the upper level you'll notice newly installed flooring throughout the 3 generous bedrooms and a 4 piece bath. On the lower level you'll find a large family room and a 3 piece bathroom, a few more steps down to the basement and you'll discover an unfinished room presently being used as an office, laundry area, and ample storage space! Enjoy the convenience of a spacious 1-car garage and a newly built front deck, ideal place to sip your morning coffee or relax after a hard day at work. The fully fenced private backyard is quite large, complete with beautiful gardens and provides lots of space for outdoor activities and summer gatherings. The serene neighborhood of Lisgar Heights boasts proximity to amenities such as a water park, arena, community complex, parks, shopping, and close to downtown ensuring there's always something to explore just moments away. Don't miss the opportunity to make this charming home your own.
Property Details
Interior
Features
Main Floor
Bathroom
1.50 x 3.174-piece / linen closet
Kitchen
3.94 x 3.07Inside Entry
Living Room
5.33 x 3.94Bedroom
3.40 x 3.40Exterior
Features
Parking
Garage spaces 1
Garage type -
Other parking spaces 3
Total parking spaces 4
Property History
 48
48 17
17

