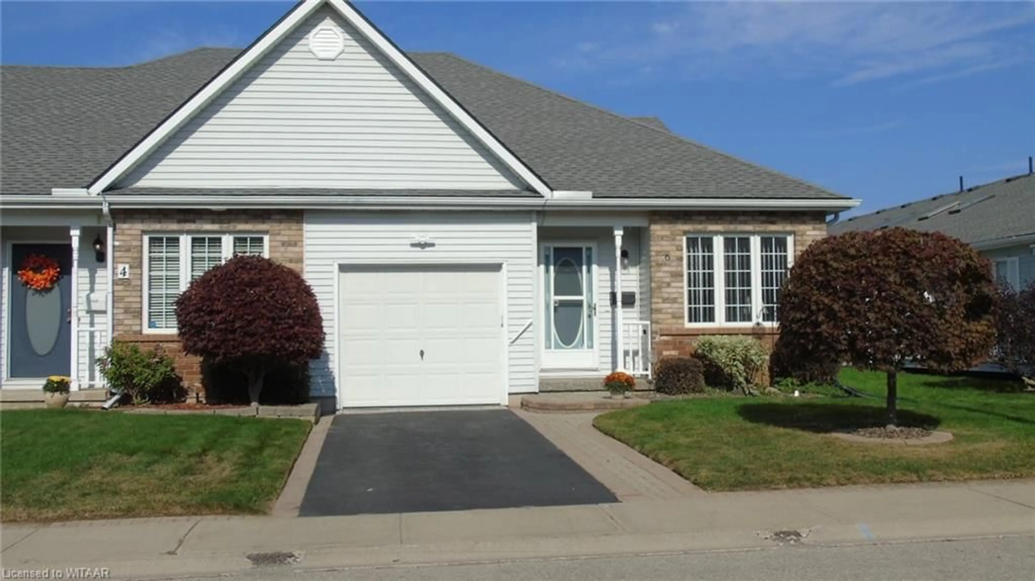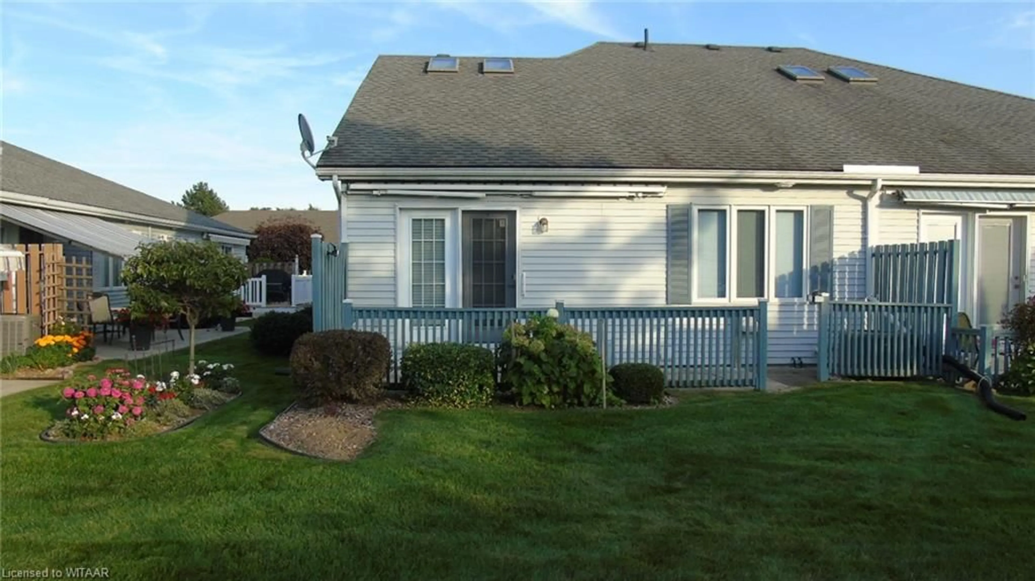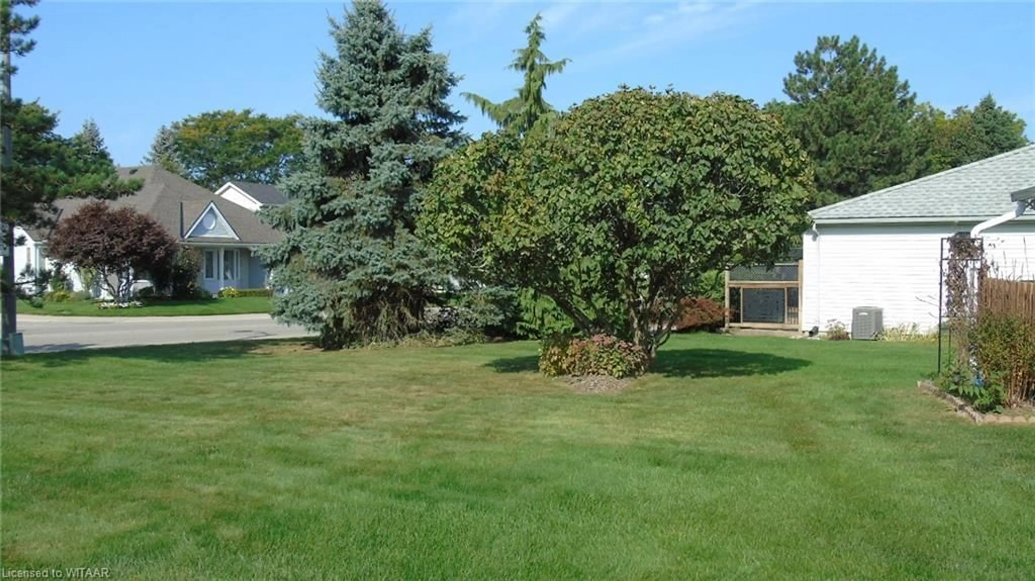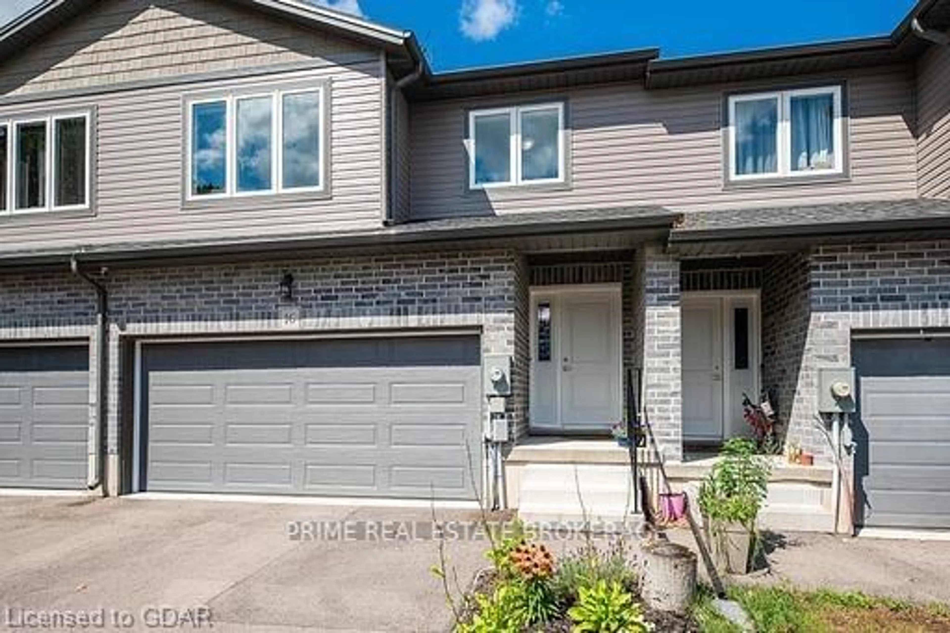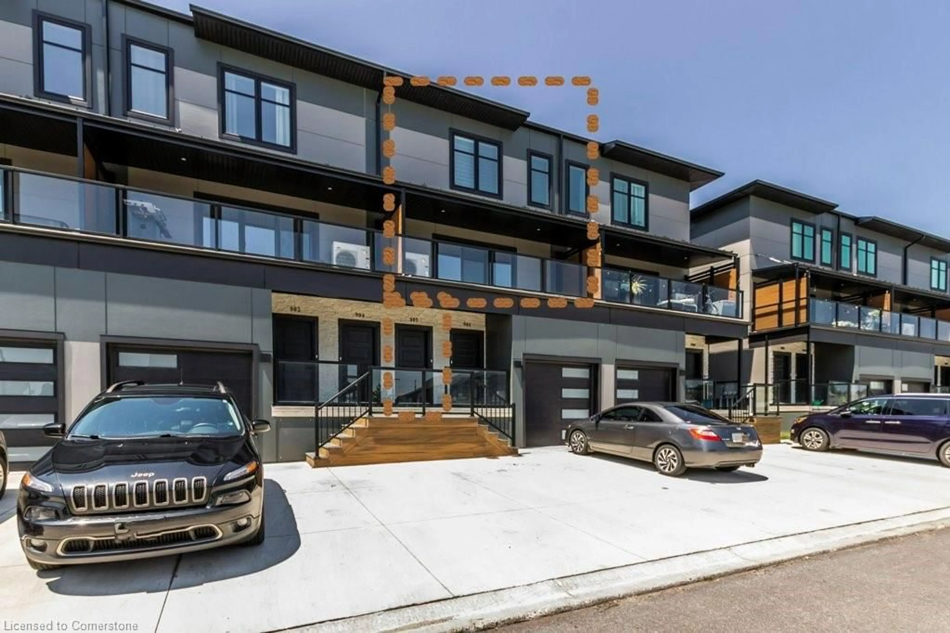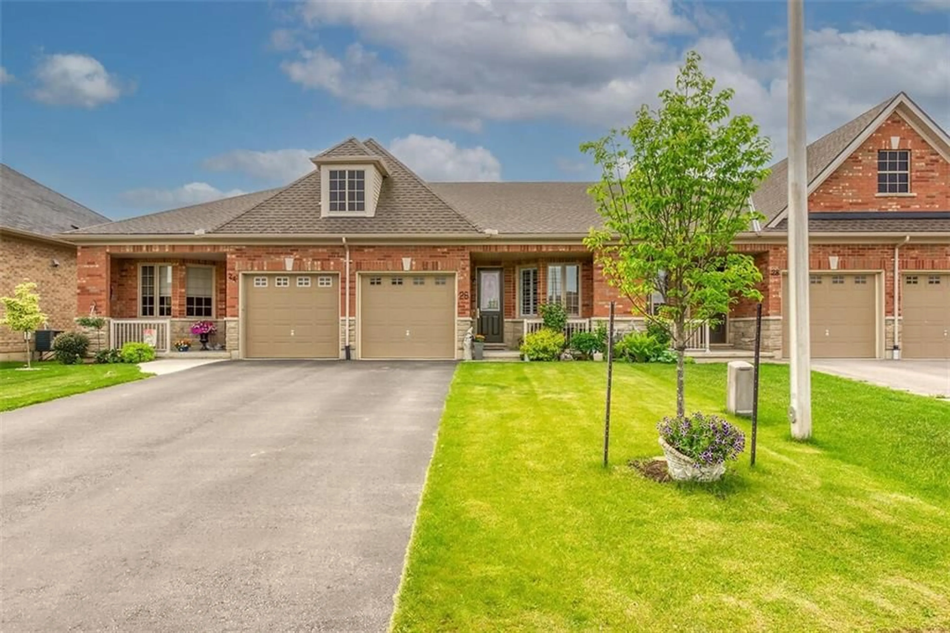6 Jackson Crt, Tillsonburg, Ontario N4G 5R3
Contact us about this property
Highlights
Estimated ValueThis is the price Wahi expects this property to sell for.
The calculation is powered by our Instant Home Value Estimate, which uses current market and property price trends to estimate your home’s value with a 90% accuracy rate.Not available
Price/Sqft$307/sqft
Est. Mortgage$2,233/mo
Tax Amount (2024)$3,006/yr
Days On Market43 days
Description
Welcome to 6 Jackson Court in Hickory Hills. This unique 1348 sq ft home offers 2 large bedrooms, 2 1/2 bathrooms, a livingroom/diningroom combination with vaulted ceiling, 2 large skylights and patio doors leading to the rear patio area overlooking the very spacious rear yard. It offers main floor laundry and walk in closets in both bedrooms.There is a finished recroom in the basement along with a huge area that could be developed to what ever you would like. Decorate to your taste and enjoy for years. The roof shingles were replaced in 2011 and the furnace and central air conditioning were replaced in 2020. Schedule B must be signed and attached to all offers. Buyers acknowledge a one time transfer fee of $2,000, an annual fee of $770 which allows the buyers access to the community rec centre and pool area and a quarterly maintenance fee of $244.08 to cover grass cutting and snow removal. These are payable to The Hickory Hills Association. All measurements and taxes are approximate.
Property Details
Interior
Features
Main Floor
Kitchen
3.66 x 2.64Living Room/Dining Room
8.23 x 3.84skylight / sliding doors / vaulted ceiling(s)
Bedroom Primary
4.37 x 3.86ensuite / walk-in closet
Bedroom
4.27 x 3.02Walk-in Closet
Exterior
Features
Parking
Garage spaces 1
Garage type -
Other parking spaces 1
Total parking spaces 2
Property History
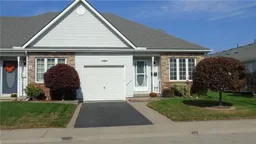 23
23
