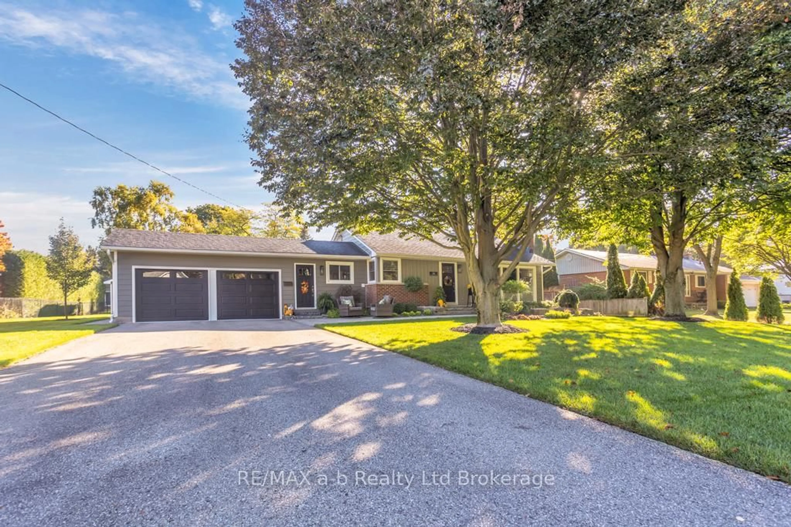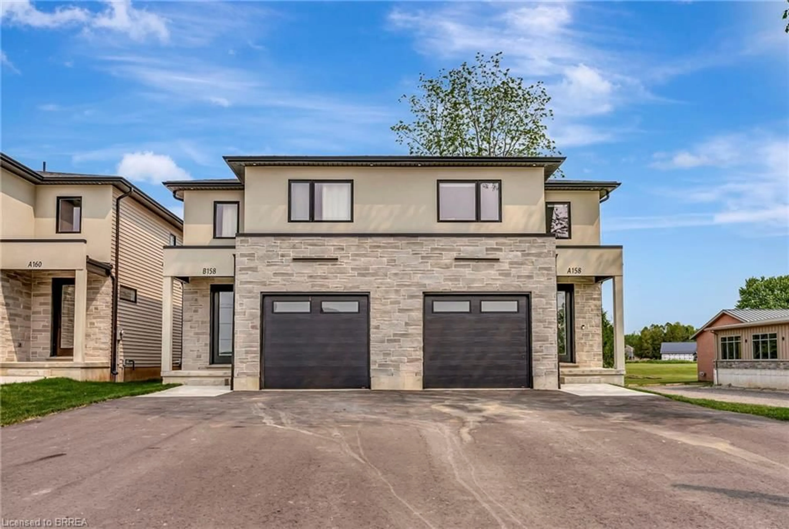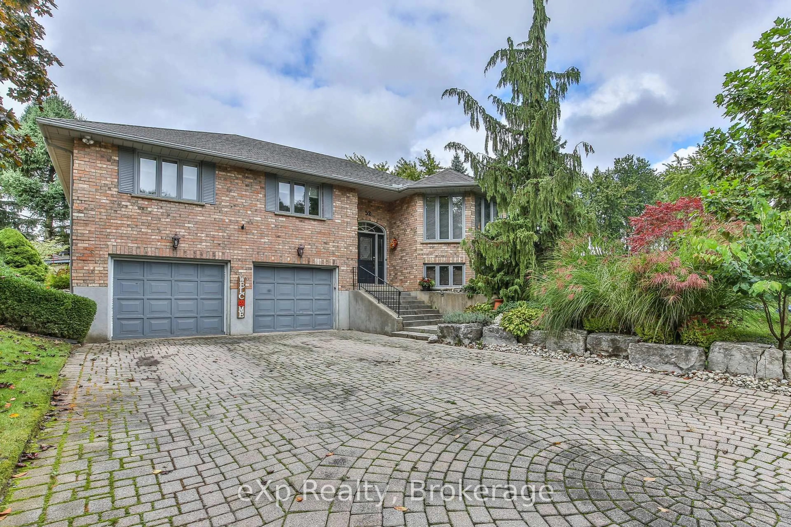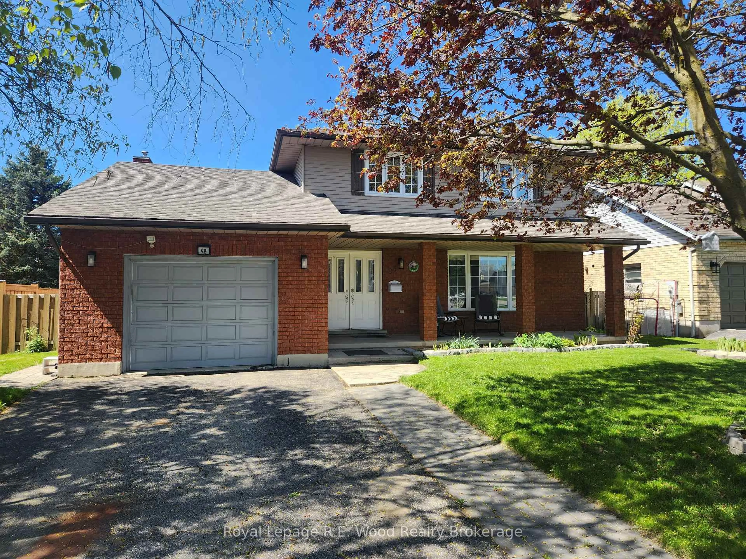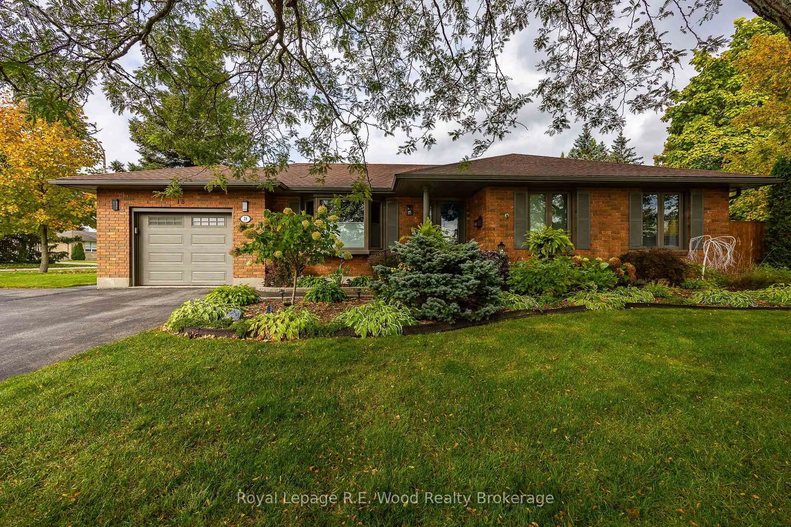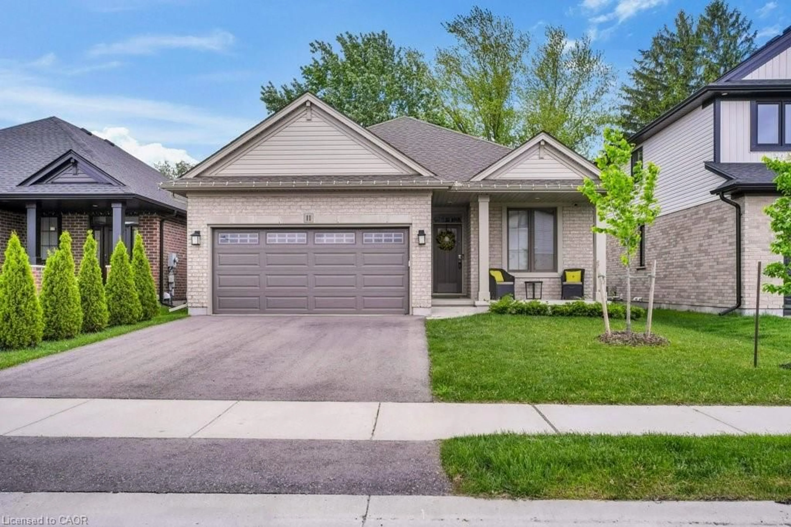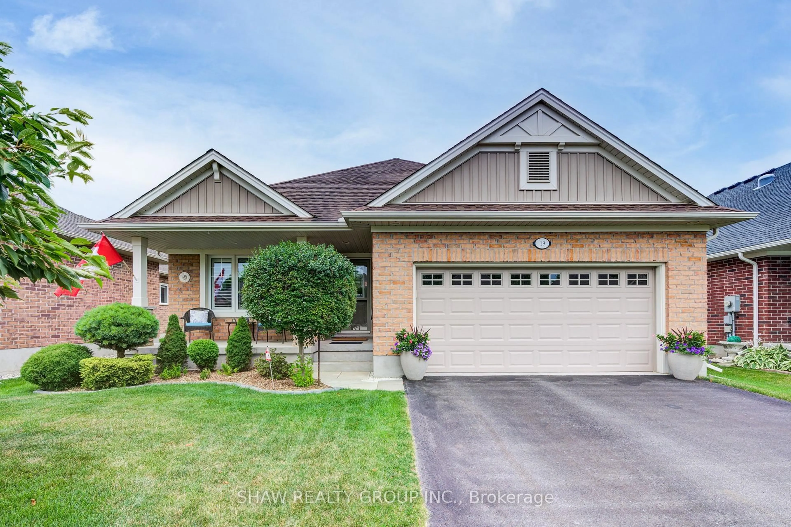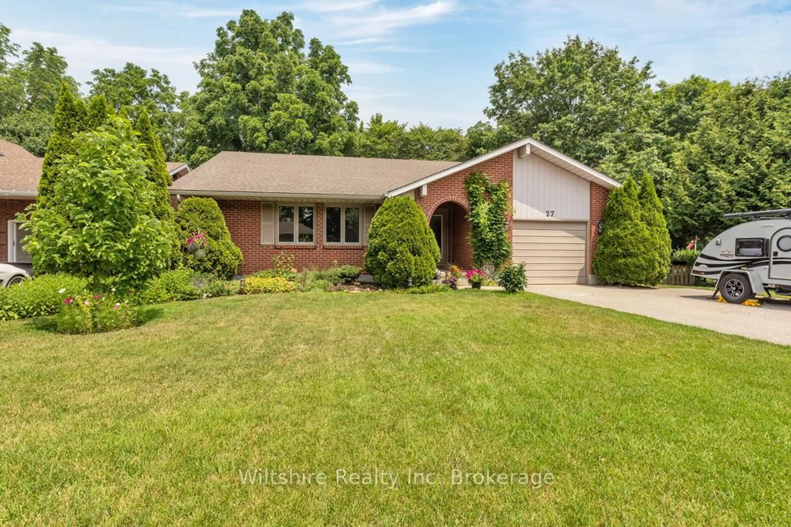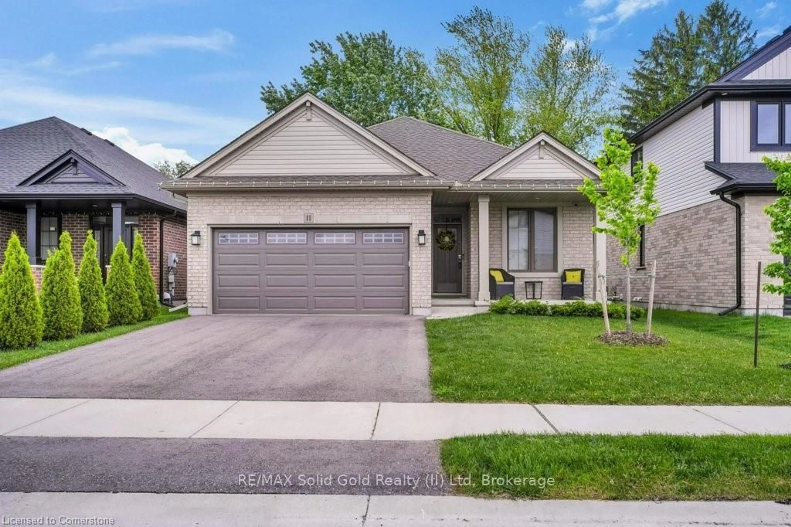Welcome to this beautifully maintained 3+1 bedroom, 2 full bathroom bungalow in the highly sought-after north end of Tillsonburg! Nestled on a spacious lot, this home boasts a large, private backyard, perfect for entertaining, gardening, or simply enjoying the outdoors. When you drive in you'll be immediately impressed by the large concrete driveway. Step inside to find a bright and inviting main floor with a functional layout, featuring a cozy living area, a well-appointed kitchen, and ample dining space. The three main-floor bedrooms offer comfort and convenience, while the additional bedroom downstairs provides flexibility for guests, a home office, or a hobby room. The finished walk-out basement expands your living space with a generous recreation area, an extra bathroom, and plenty of storage. With direct access to the backyard, this lower level is ideal for an in-law suite, rental potential, or additional living space for the family. Located in a quiet, family-friendly neighbourhood, yet just minutes from local amenities, schools, parks, and shopping, this is the perfect place to call home. Don't miss out on this incredible potential!
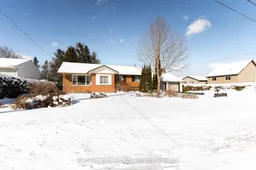 34
34

