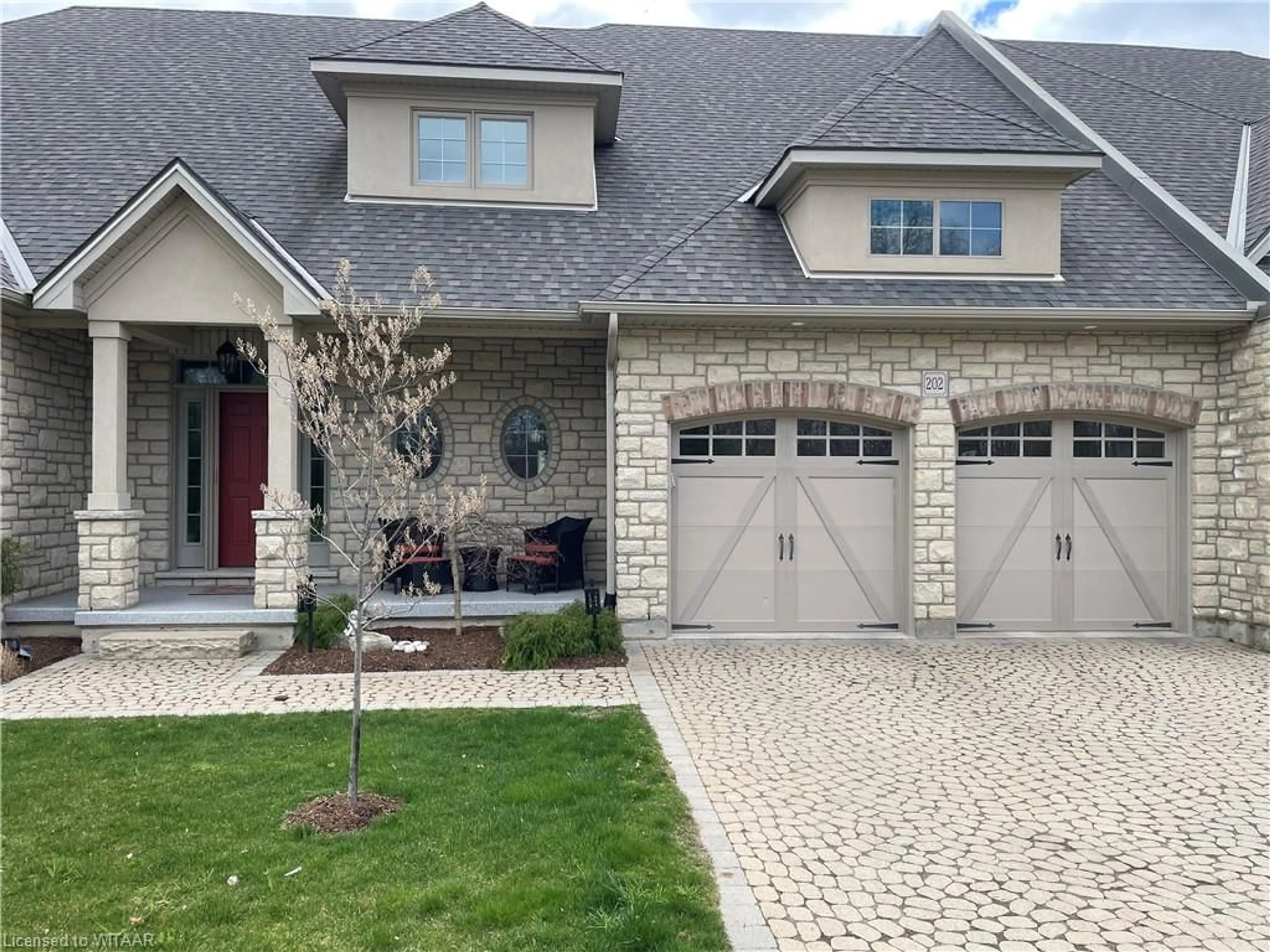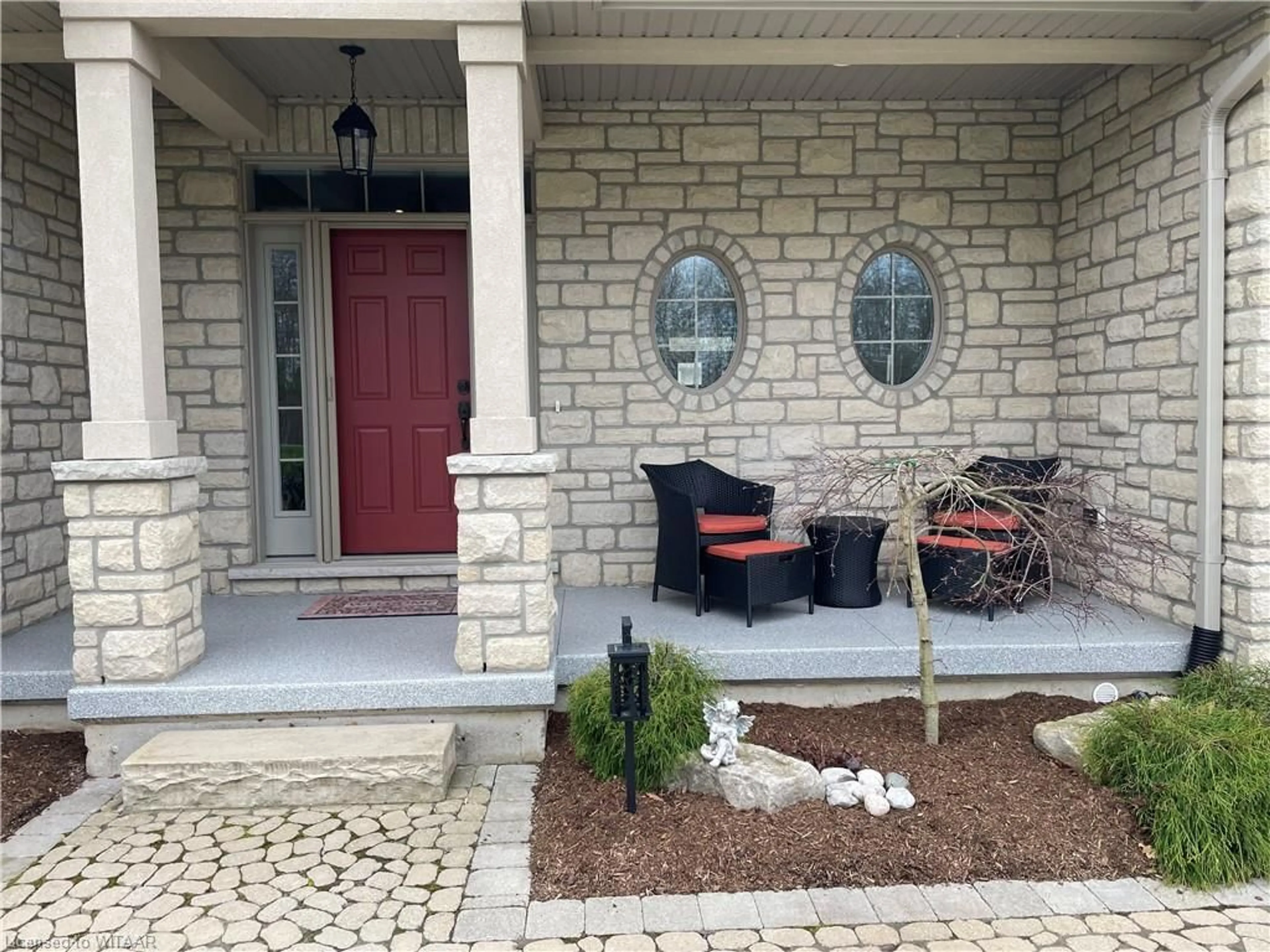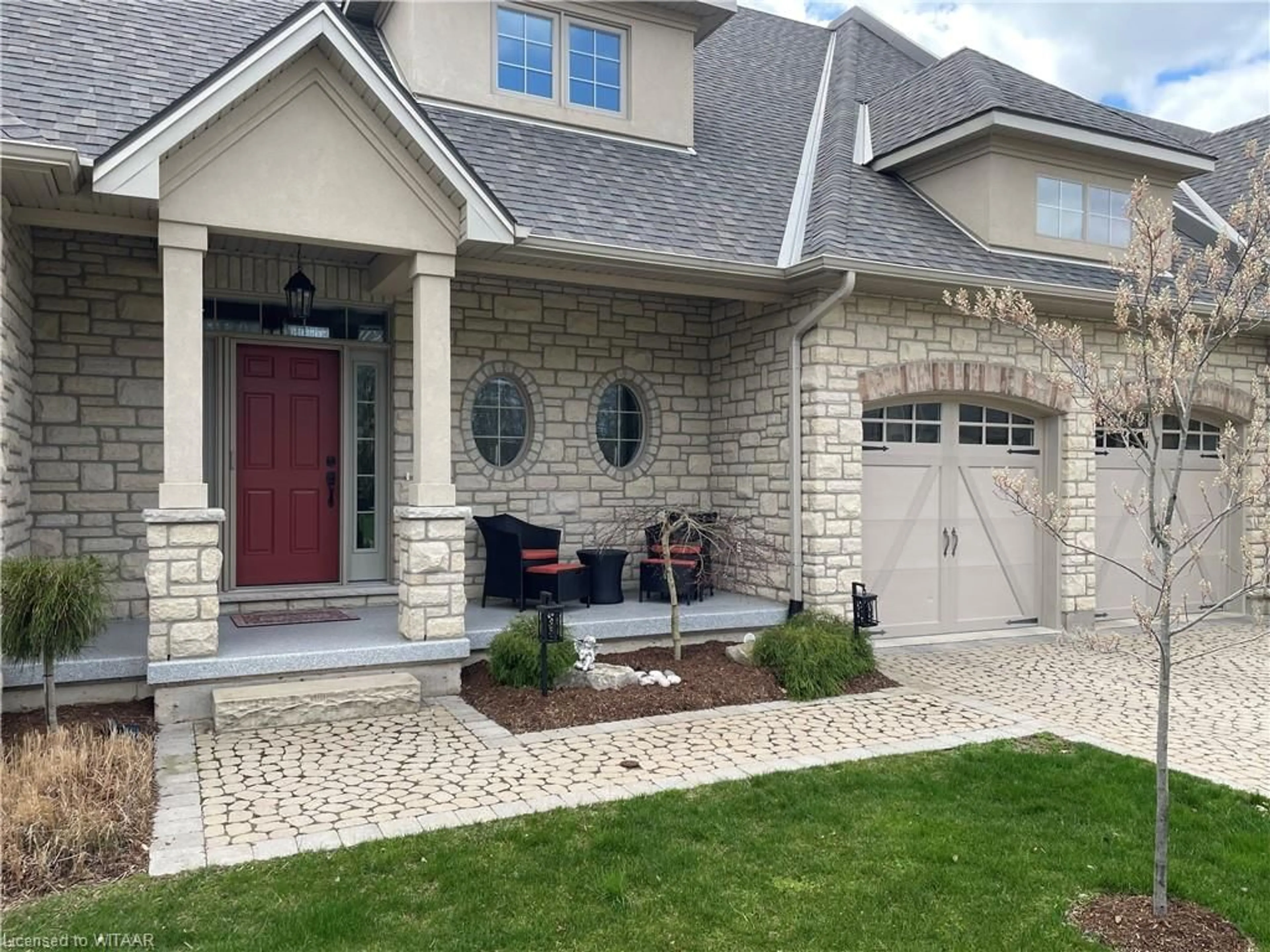5 Wood Haven Dr #202, Tillsonburg, Ontario N4G 0A8
Contact us about this property
Highlights
Estimated ValueThis is the price Wahi expects this property to sell for.
The calculation is powered by our Instant Home Value Estimate, which uses current market and property price trends to estimate your home’s value with a 90% accuracy rate.$772,000*
Price/Sqft$333/sqft
Days On Market11 days
Est. Mortgage$3,306/mth
Maintenance fees$539/mth
Tax Amount (2024)$4,781/yr
Description
Welcome home to this Energy Star Bordeaux Model. Move in ready where you will find stress free luxury living at its finest. A double wide Cobble Stone driveway and recently added epoxy porch and garage floor covering beautifully compliments the cultured stone exterior of this executive, maintenance free condo. The generous sized foyer leads you to the bright open concept main floor living space, featuring 9 foot ceilings through out. The gourmet kitchen boasts top of the line stainless steel appliances, custom cabinetry, beautiful quartz countertops, Spanish clay backsplash and an island for extra seating. Many upgrades throughout the home incudes a gas fireplace, cathedral ceilings, light fixtures, a main floor laundry room with a custom built-in pantry and entry to double wide garage. The main floor features 2 bedrooms and 2 full bathrooms. A spacious master bedroom with walk-in closet and ensuite bathroom with oversized glass shower. The basement has a large family room with space for a work at home office. A third large bedroom, with plenty of room for overnight guests and a 3rd bathroom with custom walk-in shower. The unfinished part of the basement (approx. 700 sq. ft.) can accommodate your craft room or workshop. Your rear deck has a gas BBQ hook up. Just minutes from the downtown, golf courses and walking trails. Condo fees include snow removal, garden maintenance, lawn care, sprinkler system, exterior building maintenance and reserve fund.
Upcoming Open House
Property Details
Interior
Features
Main Floor
Bedroom Primary
4.27 x 4.883-piece / crown moulding / engineered hardwood
Eat-in Kitchen
6.10 x 2.06double vanity / engineered hardwood / pantry
Living Room/Dining Room
7.01 x 4.27balcony/deck / carpet free / cathedral ceiling(s)
Laundry
2.69 x 1.78laundry / professionally designed / tile floors
Exterior
Features
Parking
Garage spaces 2
Garage type -
Other parking spaces 2
Total parking spaces 4
Condo Details
Amenities
BBQs Permitted
Inclusions
Property History
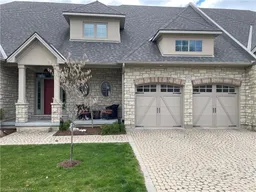 46
46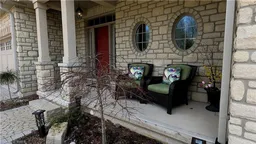 50
50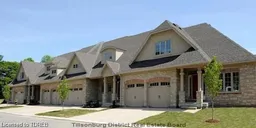 1
1
