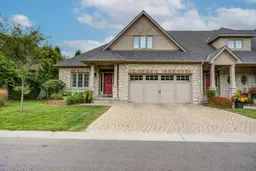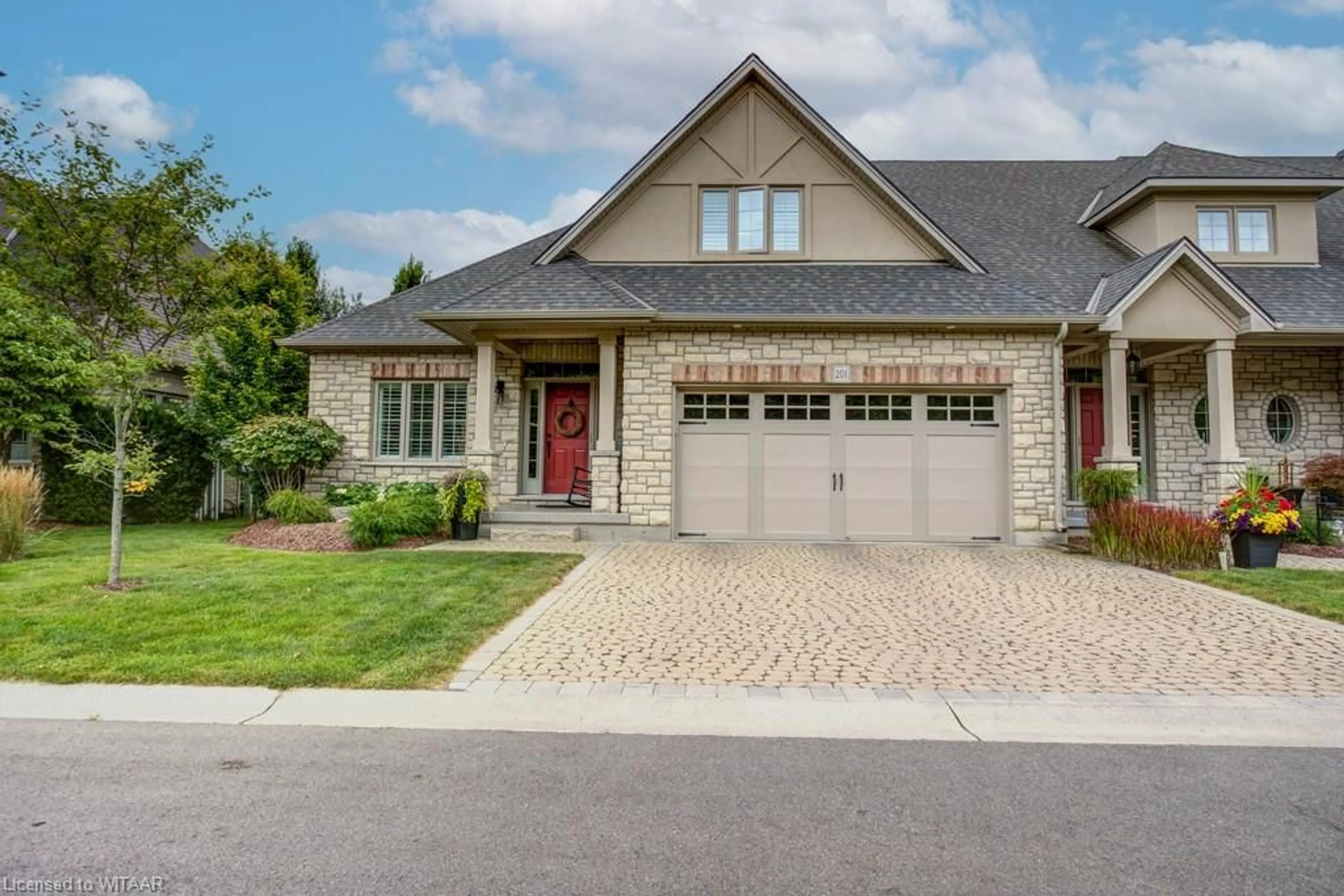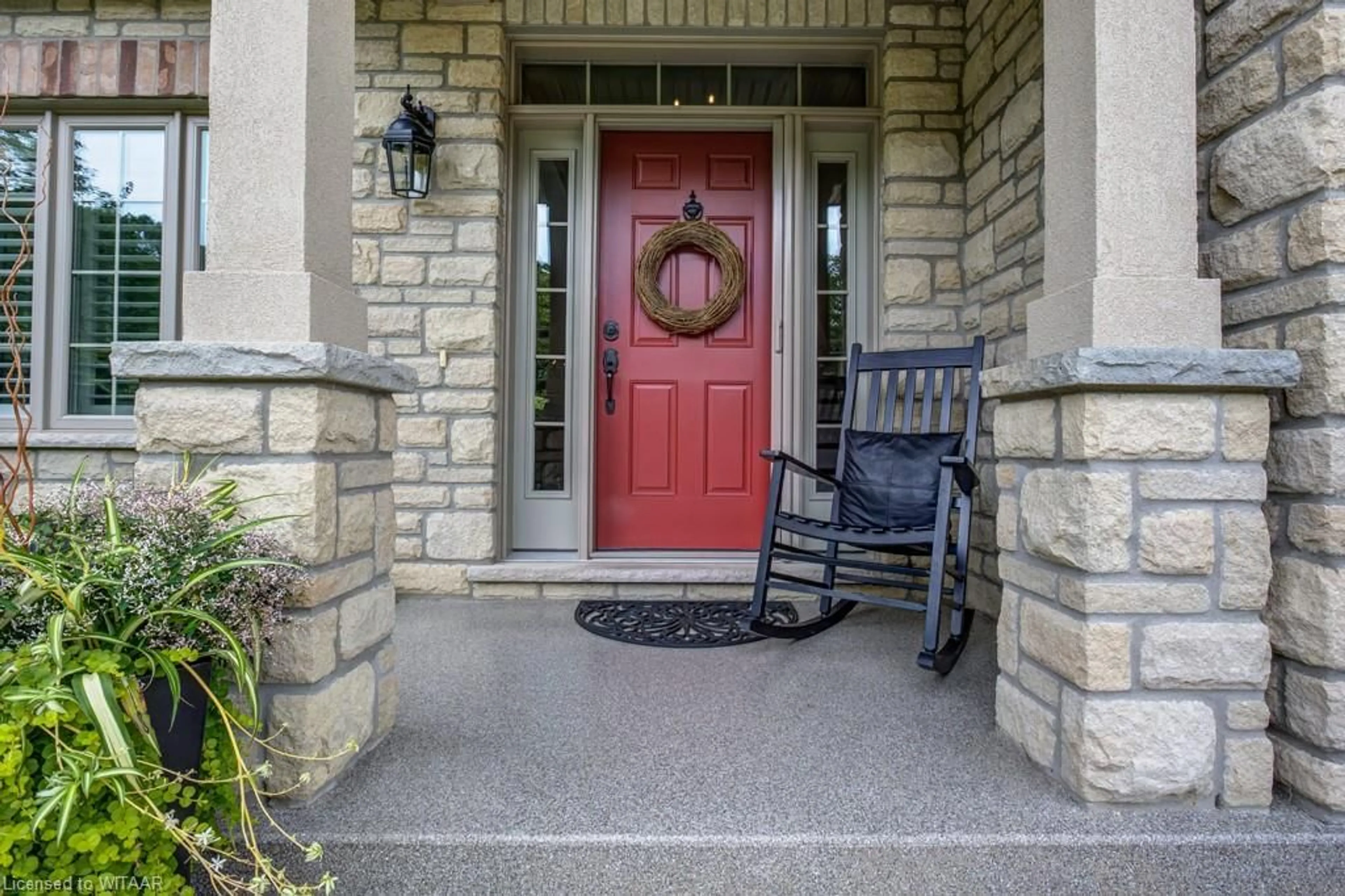5 Wood Haven Dr #201, Tillsonburg, Ontario N4G 0A8
Contact us about this property
Highlights
Estimated ValueThis is the price Wahi expects this property to sell for.
The calculation is powered by our Instant Home Value Estimate, which uses current market and property price trends to estimate your home’s value with a 90% accuracy rate.Not available
Price/Sqft$260/sqft
Est. Mortgage$3,732/mo
Maintenance fees$539/mo
Tax Amount (2024)$4,753/yr
Days On Market92 days
Description
Experience the pinnacle of upscale living in this stunning end unit townhome nestled in a prestigious subdivision. This exquisite home boasts high-end finishes throughout, making it a true masterpiece of design and comfort. Upon entry, you will be greeted by engineered hardwood flooring, elegant light fixtures, front and rear rollaway screens, 9' ceilings and custom California shutters. Enjoy the gourmet kitchen with quartz countertops, a sprawling eat-at island (8'5"x4') and ample kitchen cupboards. Cozy up to the upgraded family room gas fireplace and enjoy easy access to the private deck with a canopy and screen surrounded by trees providing optimum privacy. The main floor has 2 bedrooms, 2 full baths and a laundry/mud room. Upstairs the finished loft with a custom barn door and a 2 piece bath is perfect for a home office or gym. In the fully finished basement enjoy a rec room with fireplace and wet bar, an office space, a wrapping/craft studio and a 3 piece bath. The attached double garage with epoxy floor is 19'6" x 20'2" with an additional garage area of 8'x2'5" perfect for storage. All measurements Iguide and approx. No sign on property.
Property Details
Interior
Features
Main Floor
Kitchen
4.39 x 3.89Dining Room
4.39 x 2.64Bedroom Primary
4.90 x 3.76Family Room
6.45 x 4.88Exterior
Features
Parking
Garage spaces 2
Garage type -
Other parking spaces 2
Total parking spaces 4
Property History
 43
43

