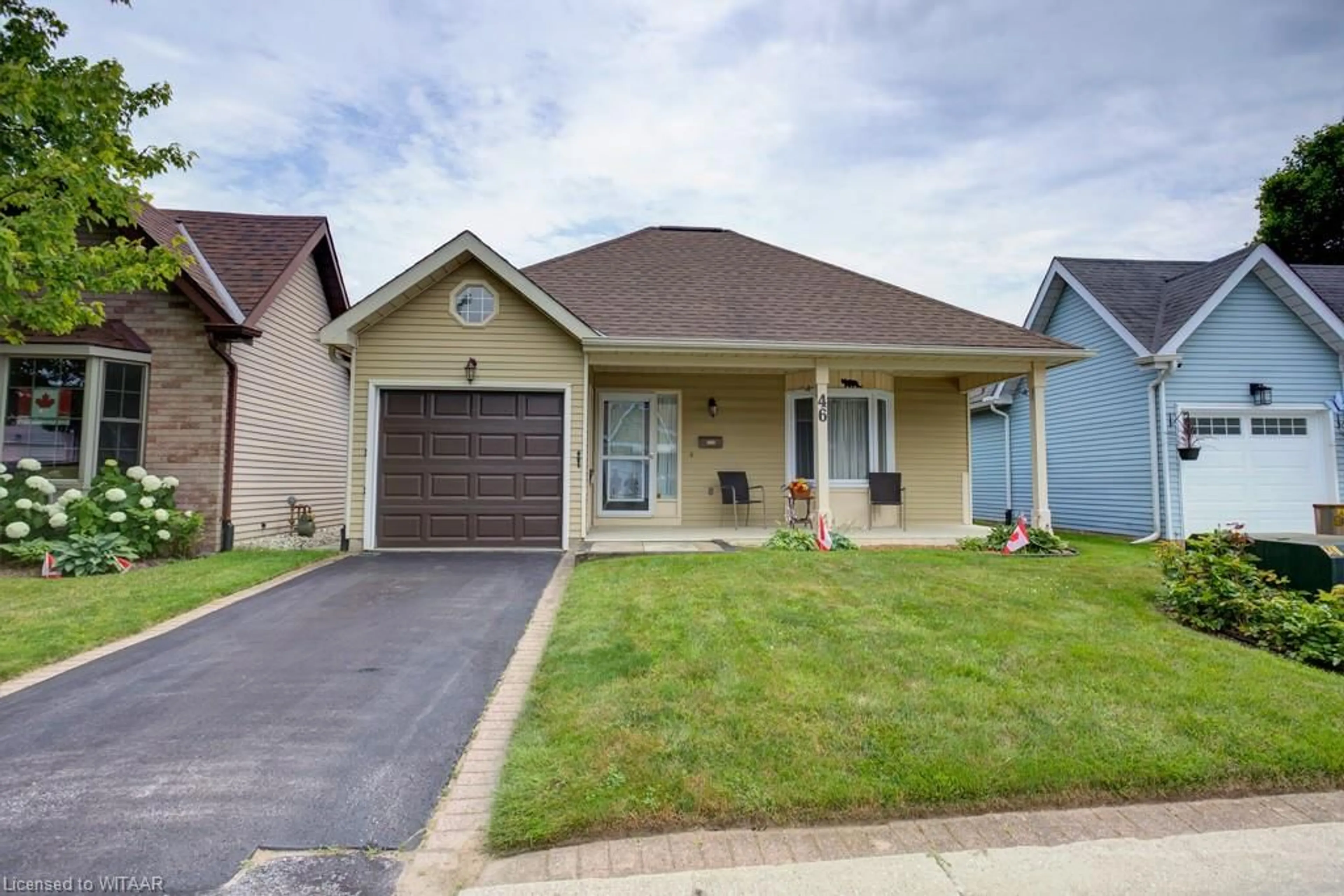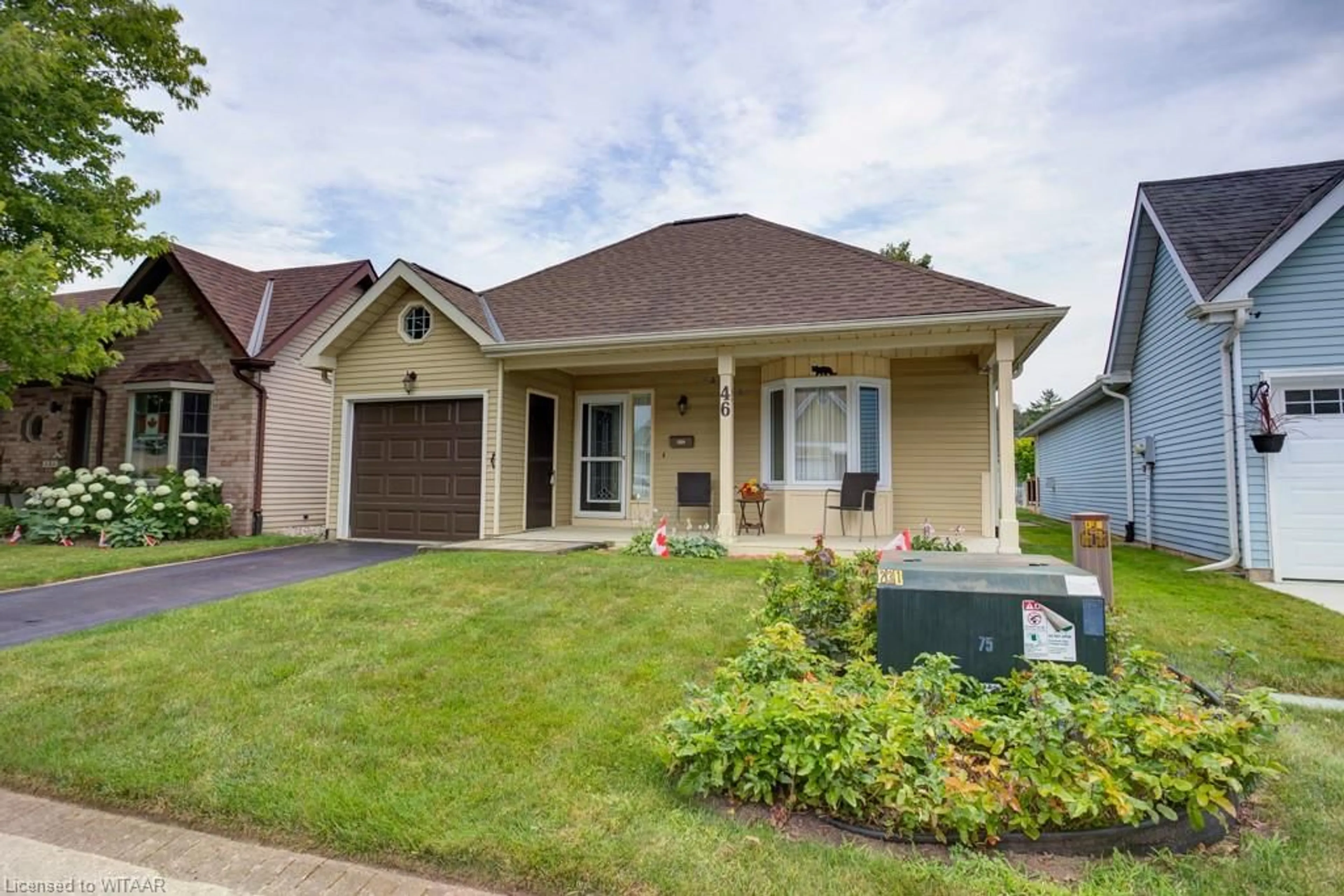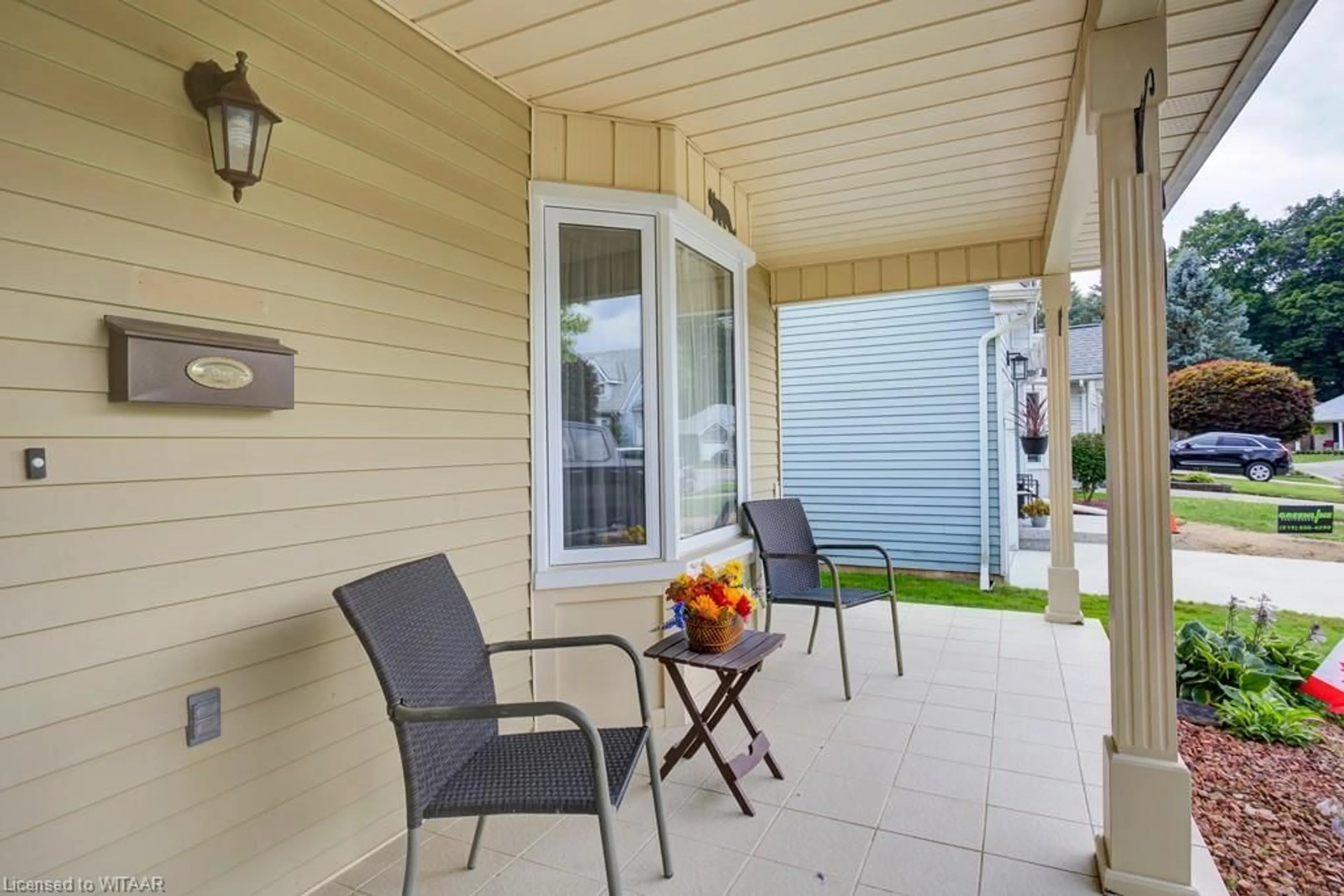46 Seres Dr, Tillsonburg, Ontario N4G 5G1
Contact us about this property
Highlights
Estimated ValueThis is the price Wahi expects this property to sell for.
The calculation is powered by our Instant Home Value Estimate, which uses current market and property price trends to estimate your home’s value with a 90% accuracy rate.$499,000*
Price/Sqft$366/sqft
Days On Market22 days
Est. Mortgage$2,006/mth
Tax Amount (2024)$2,893/yr
Description
This beautiful, open concept, 2 bedroom, two bathroom, spacious and bright bungalow in the adult community of Hickory Hills is sure to check all the boxes. Walk into the large living room complete with newer laminate flooring and new large front window which lets in lots of natural light. The dining room is complete with sliding doors leads into the open eat in kitchen with hardwood floors and living room. The kitchen has a brand new high end fridge and a newer stove. Main floor laundry room has a new washing machine and is conveniently located just off the kitchen. Follow the wide and open hallway to the back of the house where you will find the two bedrooms and two full bathrooms. The primary bedroom boasts a large walk in closet, full ensuite bathroom, plus sliding doors that lead you out to the good size composite deck complete with awning. The Hickory Hills community centre is in very close proximity and provides lots of amenities and social opportunities plus has a heated outdoor salt water pool. A quick stroll across the bridge and you will find yourself at the downtown core of Tillsonburg where you will find grocery stores, restaurants, hospital and shopping to suit your needs.
Upcoming Open House
Property Details
Interior
Features
Main Floor
Living Room
5.16 x 5.79Bedroom
4.37 x 3.28Dining Room
2.97 x 3.48Kitchen
7.04 x 6.05Exterior
Features
Parking
Garage spaces 1
Garage type -
Other parking spaces 1
Total parking spaces 2
Property History
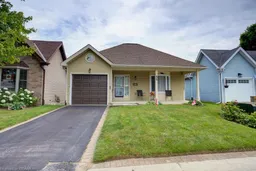 23
23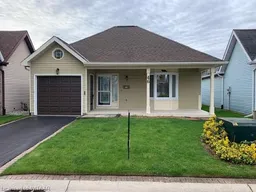 7
7
