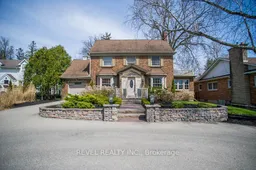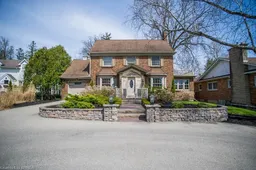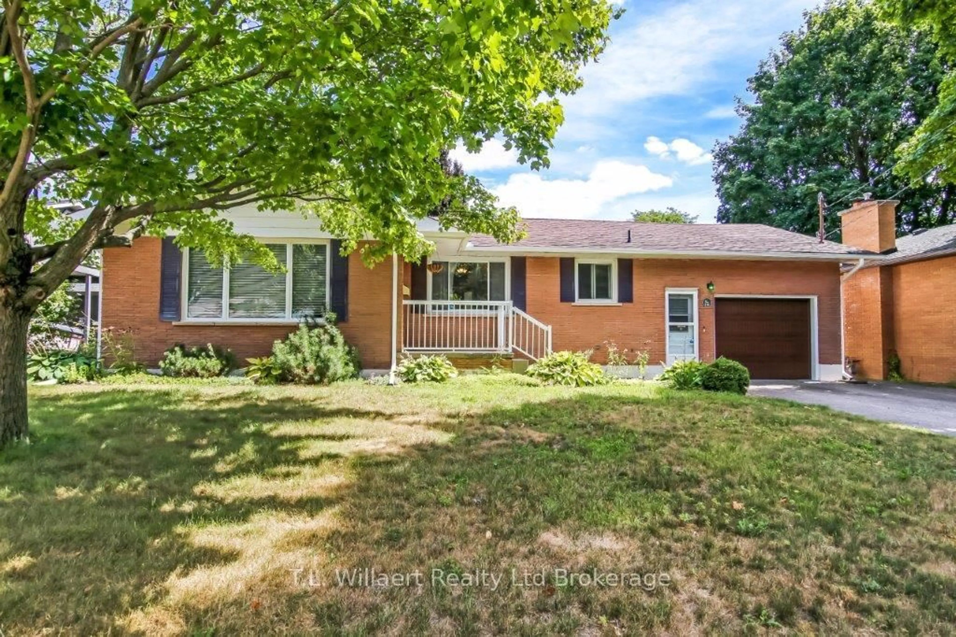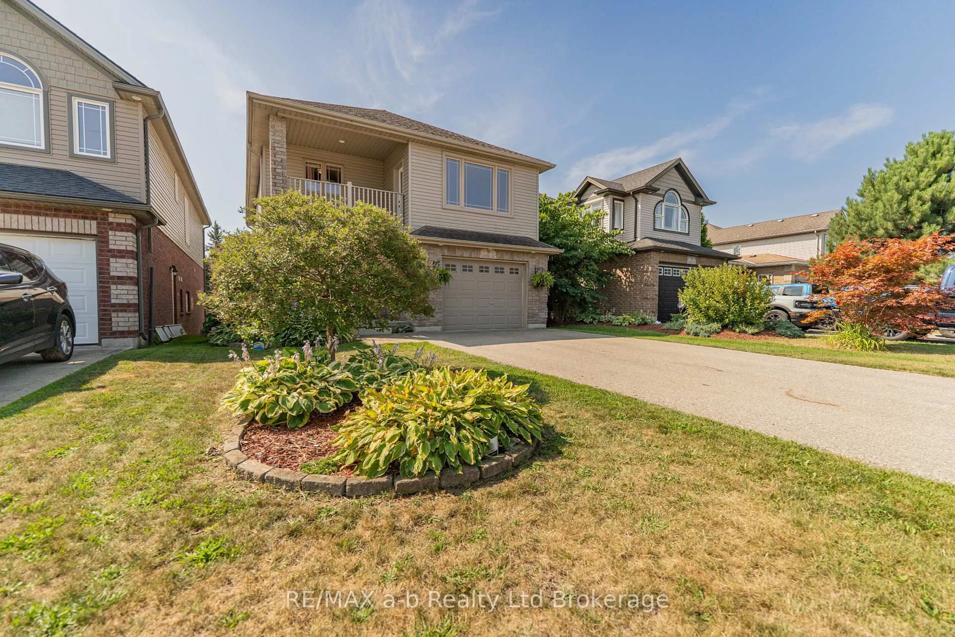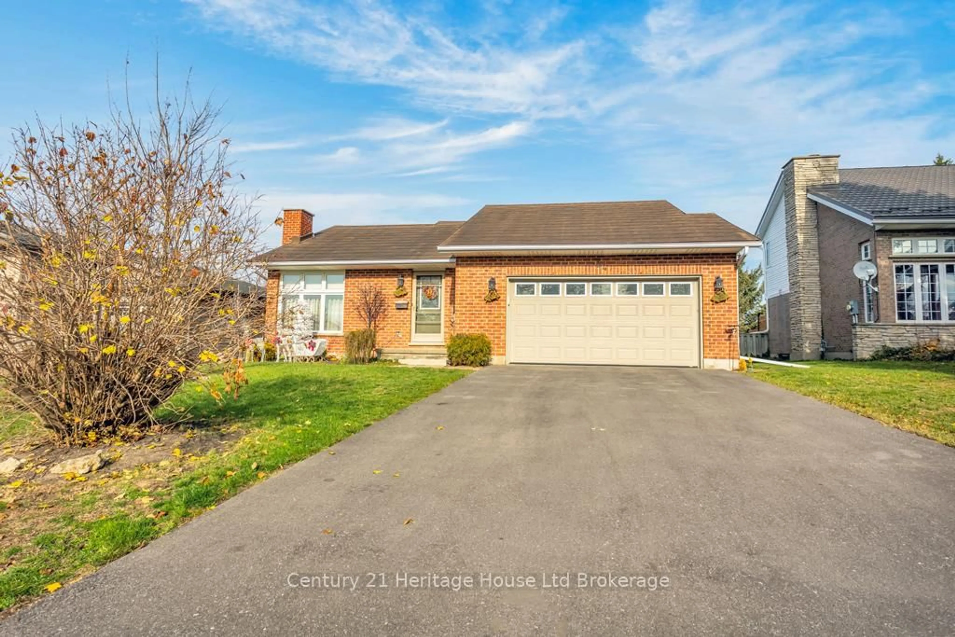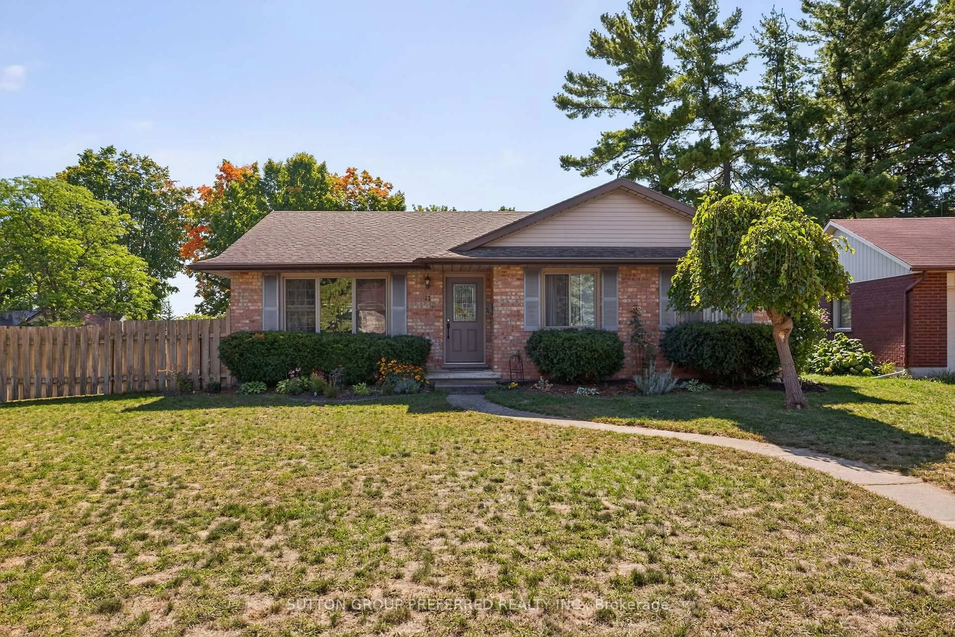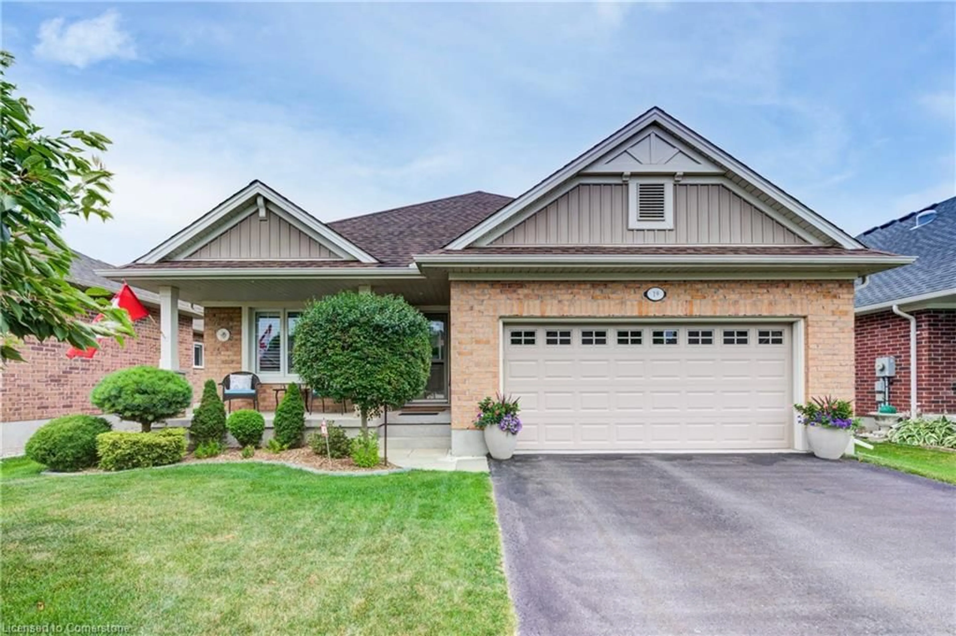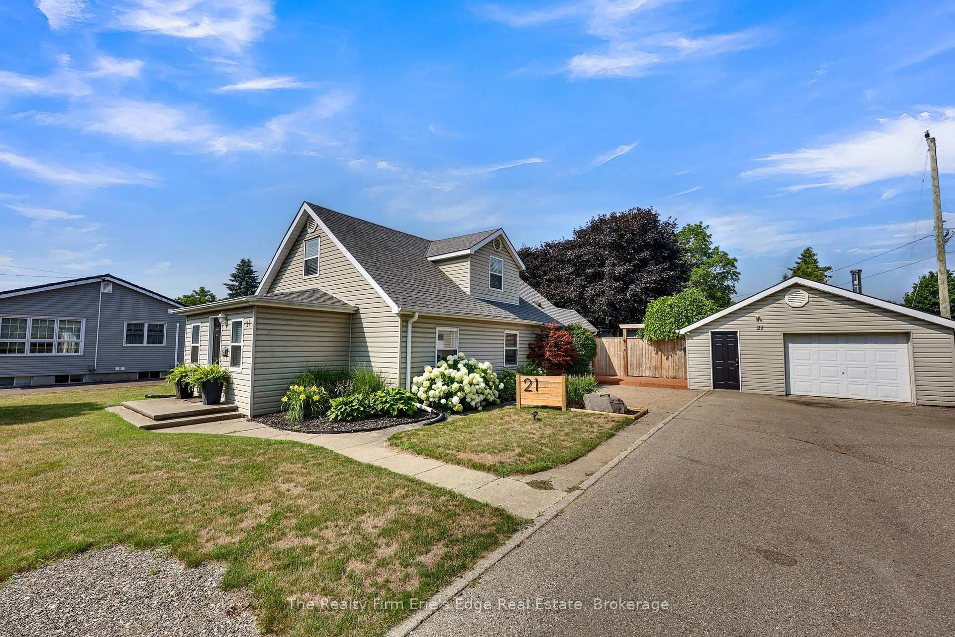Nestled within a quaint town of Tillsonburg, this beautiful property embodies the essence of vintage allure. With its classic architecture and enduring character, this home offers a unique blend of comfort and charm. Sitting on a large and mature lot, this home offers 3 bedrooms, 2 full bathrooms, a fully finished basement with walk up to the attached garage; this home has unlimited potential. As you approach the home you will be captivated by the graceful lines and intricate details that adorn the exterior; and once you enter you will be welcomed into a spacious foyer. The cozy living room is perfect for intimate family gatherings and entertainment alike; with white board & batten trim, windows allowing loads of natural light and seamless entry to the kitchen, nestled in the heart of the home. The eat in kitchen offers craftsman cabinetry and a bright design space. Adjacent to the kitchen is the dining room, which is bathed in natural light from the nearby window, and is the perfect spot to savour a cup of coffee in the morning or unwind with a glass of wine in the evening. The sunroom is a versatile living space that can be tailored to suit your needs; a home office, children's playroom or simply a place to gather with family and friends. The possibilities are endless! As you make your way to the second floor of the home you will find 3 spacious bedrooms; including the primary bedroom with walk in closet and a four piece bath. If more space is what you need then look no further! Make your way down to the fully finished basement with large recreation room and a walk up to the garage. This may be a perfect granny suite for your family! Step outside and discover your own private oasis, where endless hours of fun and relaxation await. The spacious backyard, perfect for summer barbecues and impromptu games of catch, offers plenty of room for kids and pets to roam freely. Don't miss the opportunity to make this family home yours!
Inclusions: Dishwasher, Dryer, Refrigerator, Stove, Washer
