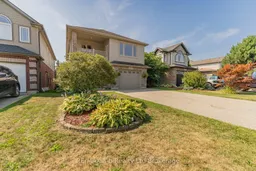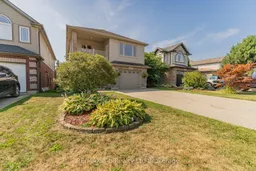This spacious 4-bedroom home offers the perfect balance of comfort, function, and style in a prime family-friendly location, just steps from Southridge Public School and nearby parks. From the bright and welcoming foyer, youre drawn into the open-concept main level featuring a generous eat-in kitchen with walkout to a two-tiered deckideal for summer entertainingalongside a warm and inviting living room, plus a convenient 2-piece bath. Upstairs is designed with families in mind, showcasing a large landing area, second-level laundry, and four well-sized bedrooms with great closet space. The primary suite impresses with a walk-in closet and a brand-new ensuite (2025) complete with a luxurious air-jet tub. The walkout basement expands your living space with direct access to the fully fenced yard, patio, and partially covered outdoor area, offering endless options for recreation, a home office, or guest accommodations. With thoughtful features throughout, a covered second-level balcony, and an unbeatable location, this is a home youll want to enjoy for years to come.





