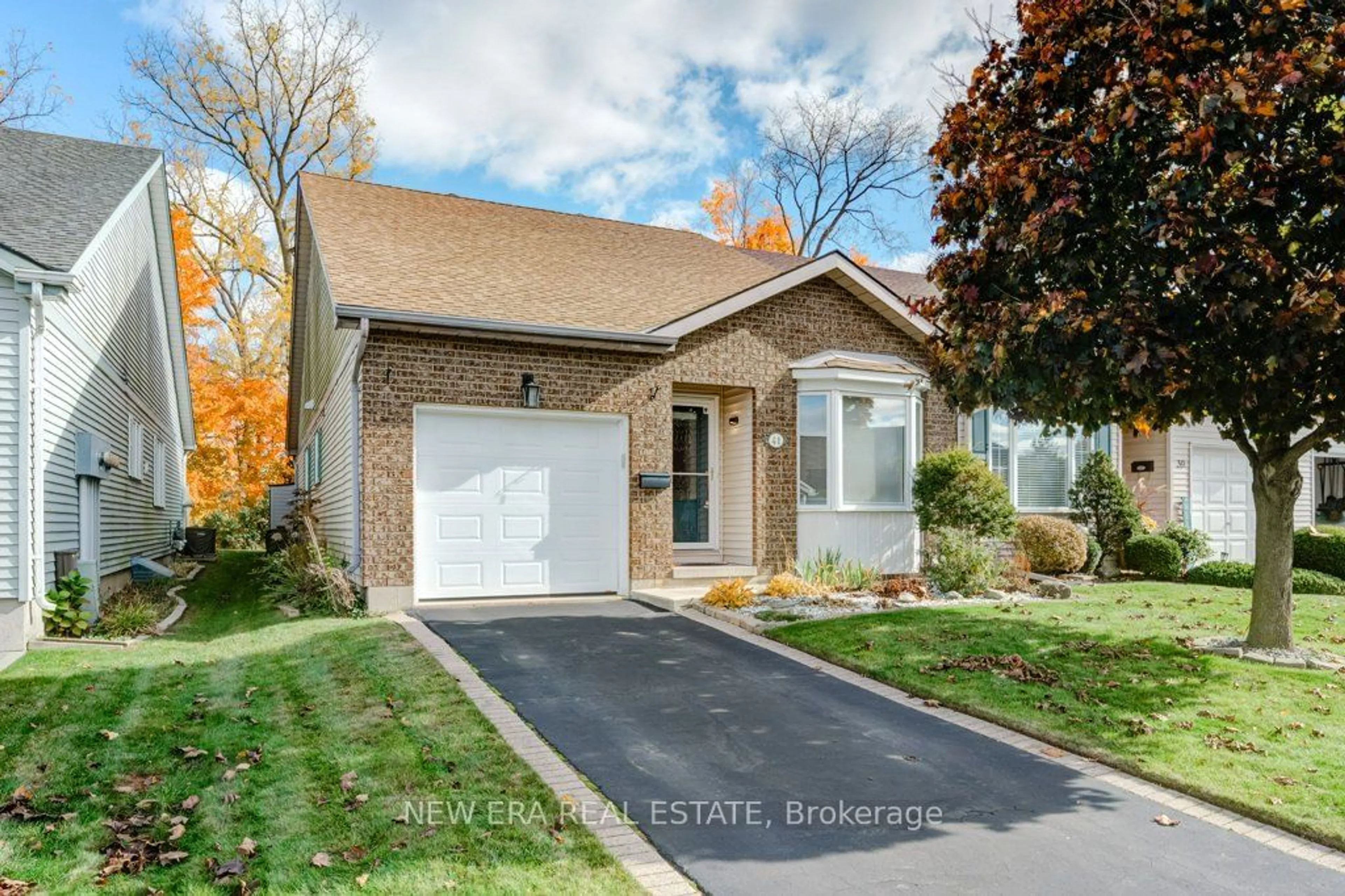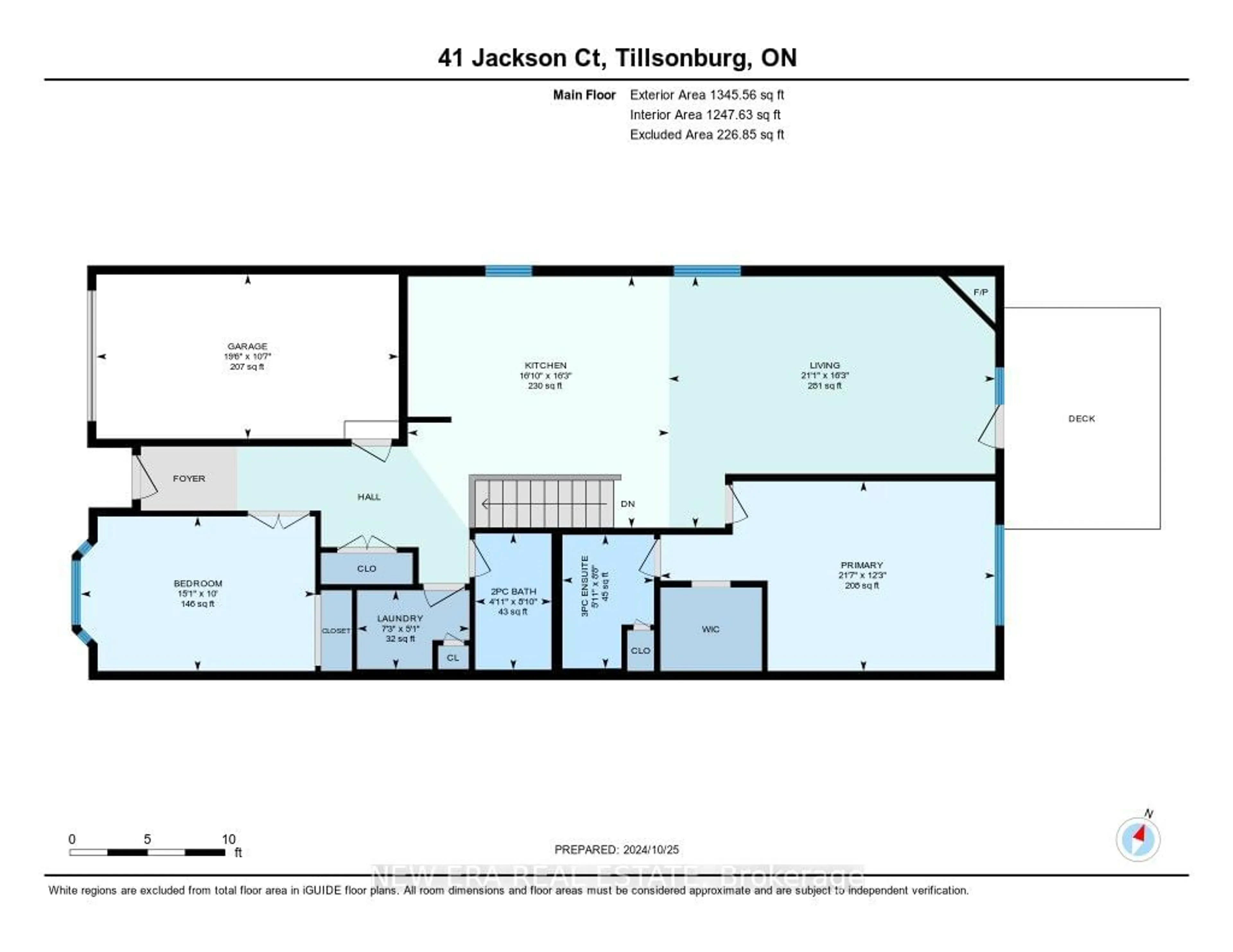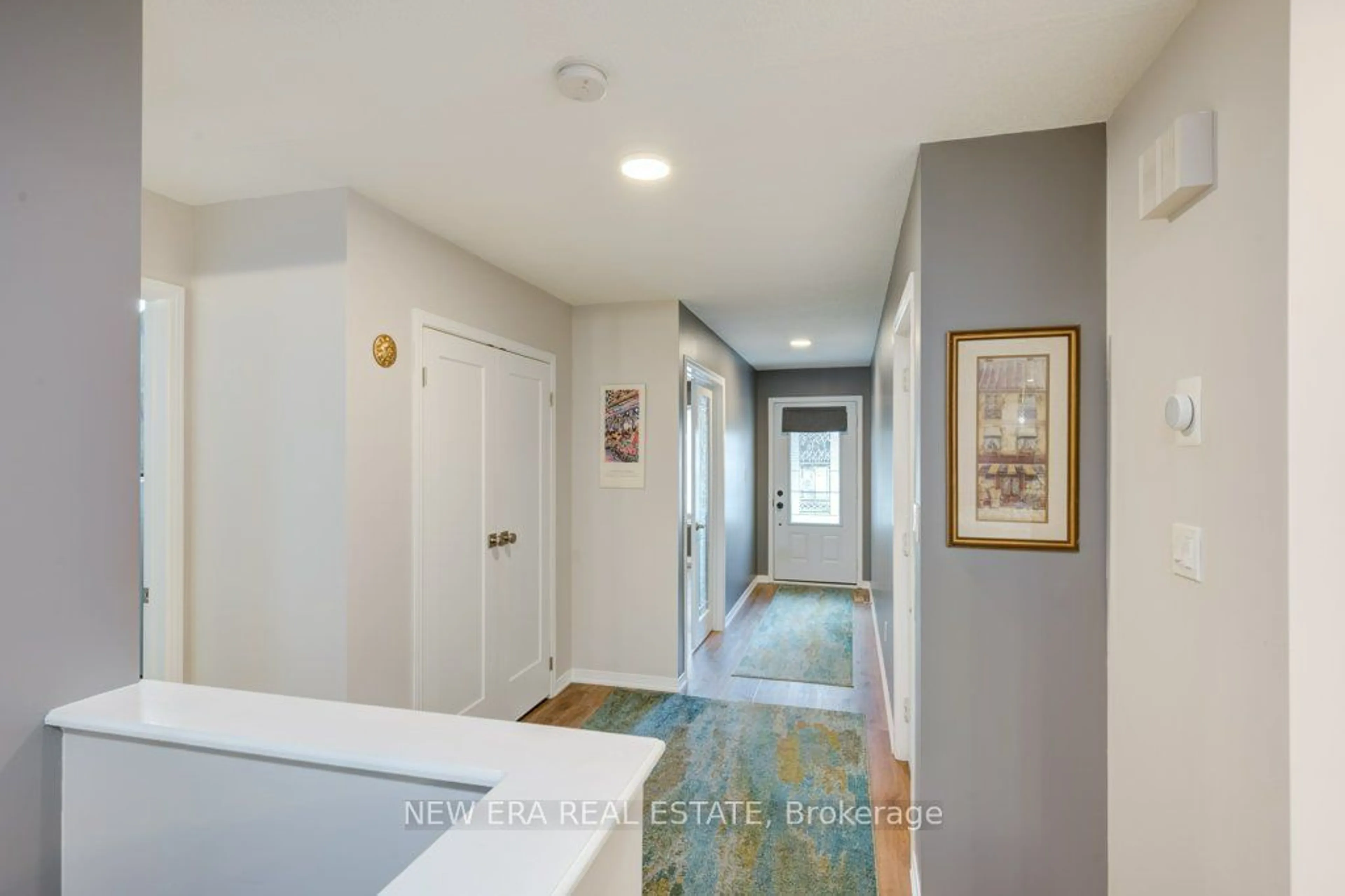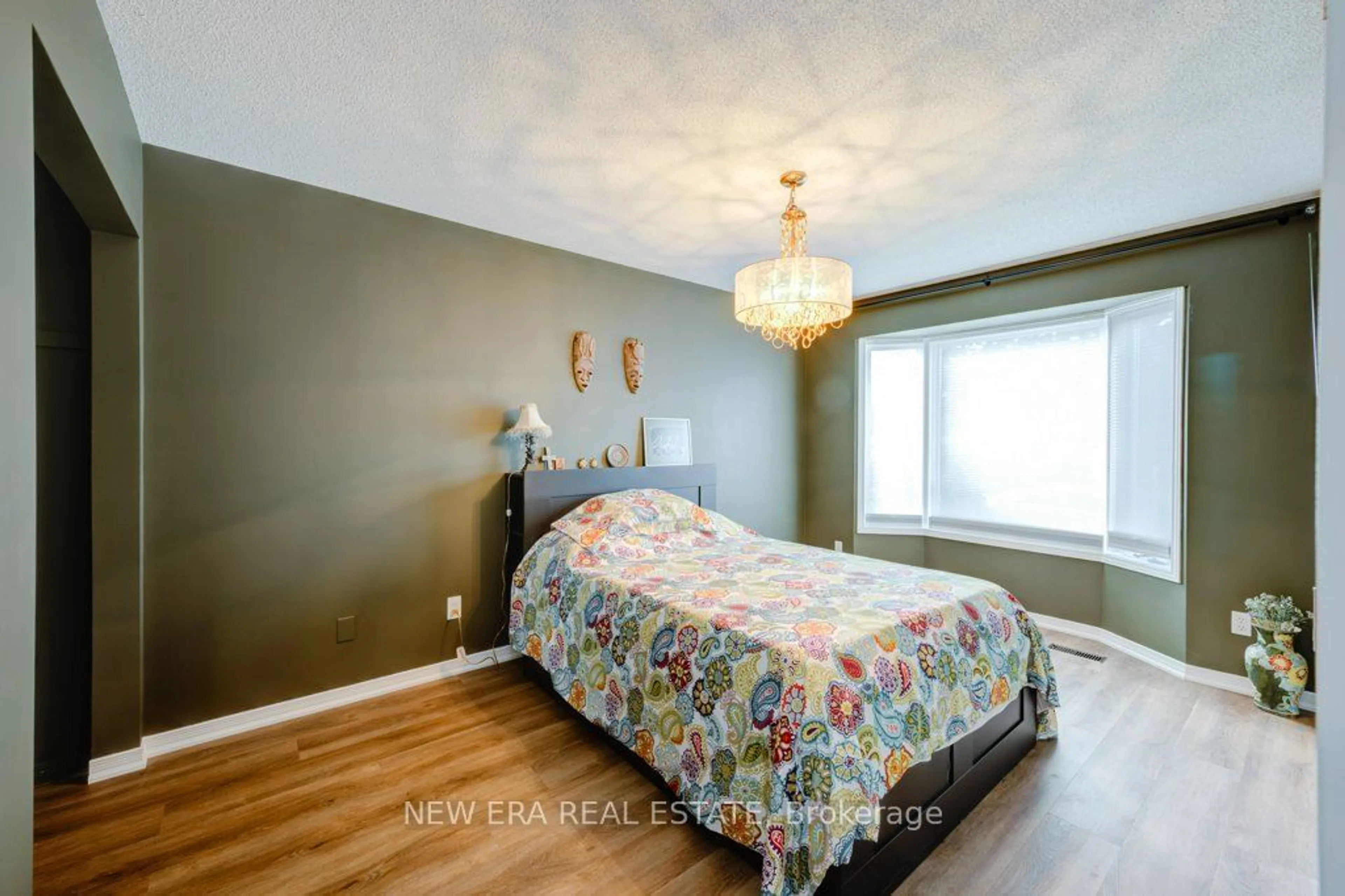41 Jackson Crt, Tillsonburg, Ontario N4G 5R4
Contact us about this property
Highlights
Estimated ValueThis is the price Wahi expects this property to sell for.
The calculation is powered by our Instant Home Value Estimate, which uses current market and property price trends to estimate your home’s value with a 90% accuracy rate.Not available
Price/Sqft$495/sqft
Est. Mortgage$2,701/mo
Tax Amount (2024)$3,354/yr
Days On Market59 days
Description
Welcome to this lovely 2+1 bedroom, 2+1 bathroom freehold end unit townhome in the peaceful retirement community of Hickory Hills, perfect for low-maintenance living. The open-concept living and dining areas are bright and inviting, with plenty of natural light. The modern kitchen offers ample cabinetry and counter space with a huge granite-topped island. The primary bedroom features an ensuite bathroom, and the second bedroom is perfect for guests or an office. The finished basement includes a bedroom and bath for extra convenience along with hobby and storage space. 2 gas fireplaces. Backs onto a ravine, close to hospital, dining, shopping and places of worship! Schedule B must be signed and attached to all offers. Buyers acknowledge a one time transfer fee of $2,000, an annual fee of $770 which allows the buyers access to the community rec centre and pool area and a quarterly maintenance fee of $244.08 to cover grass cutting and snow removal, payable to The Hickory Hills Association.
Property Details
Interior
Features
Main Floor
Kitchen
4.95 x 5.14Living
4.95 x 6.42Prim Bdrm
3.73 x 6.592nd Br
3.04 x 4.61Exterior
Features
Parking
Garage spaces 1
Garage type Attached
Other parking spaces 1
Total parking spaces 2




