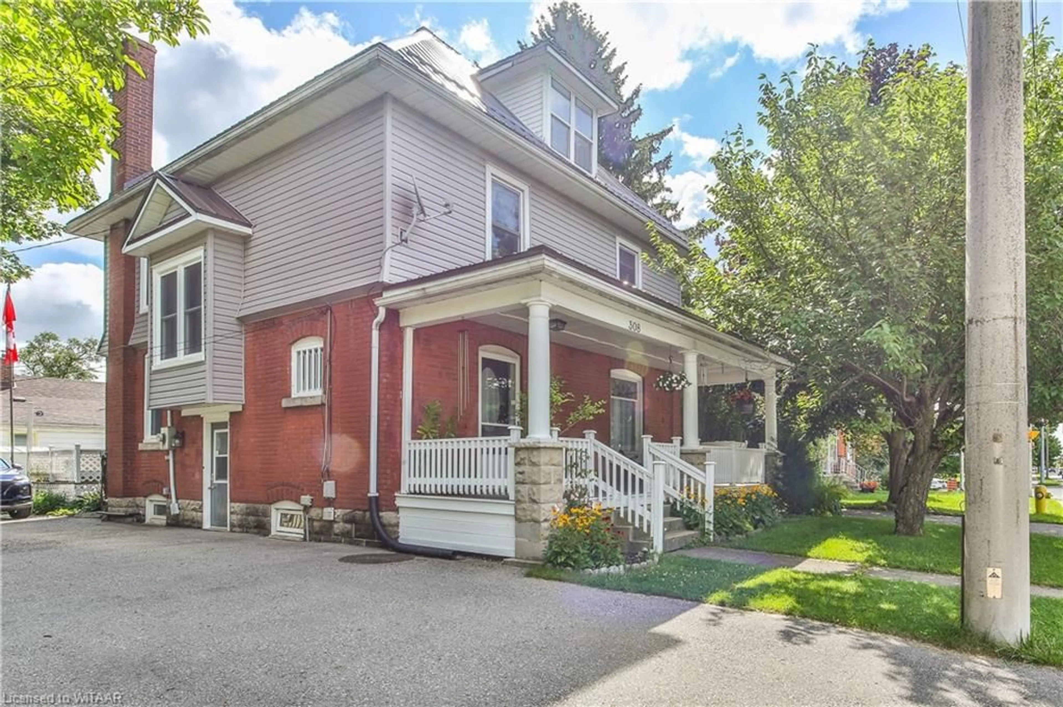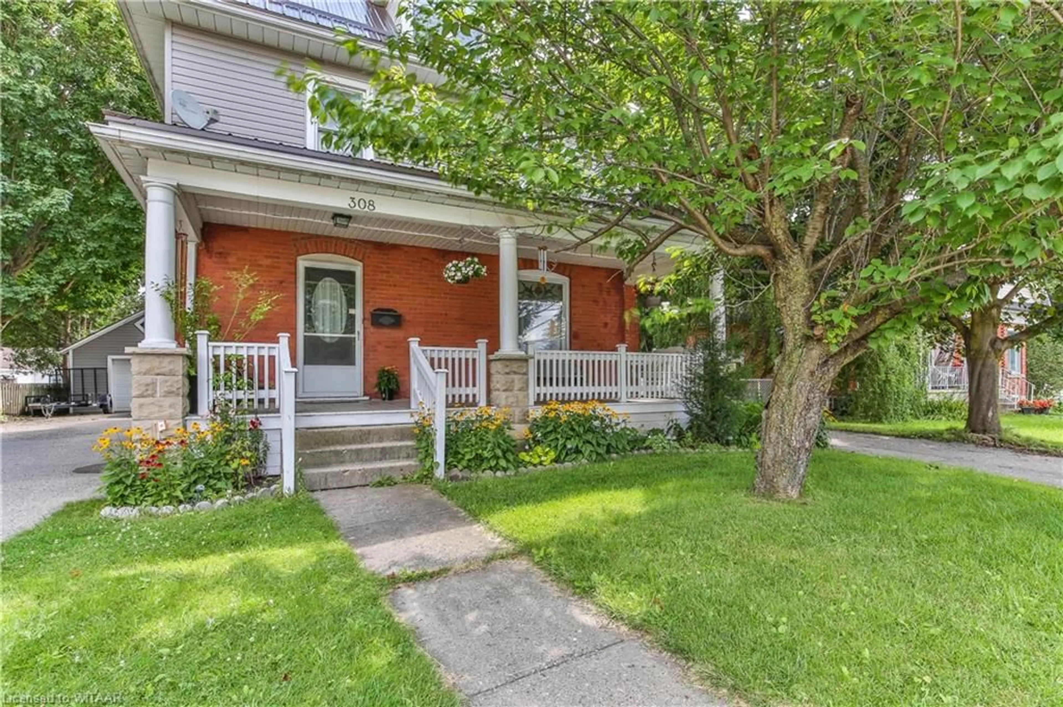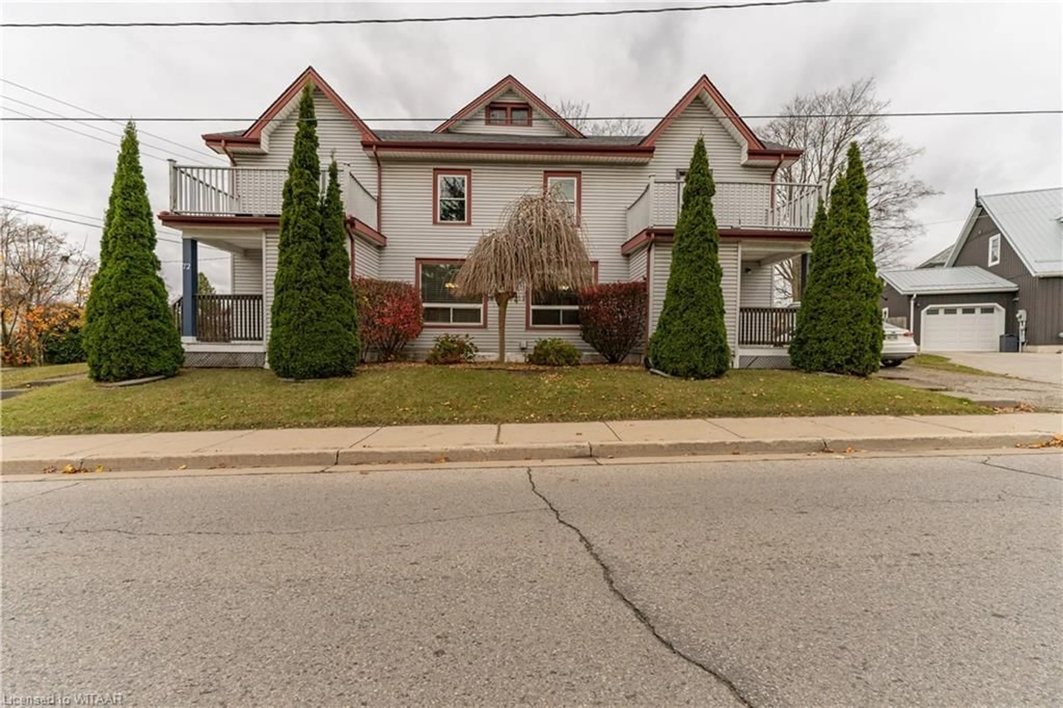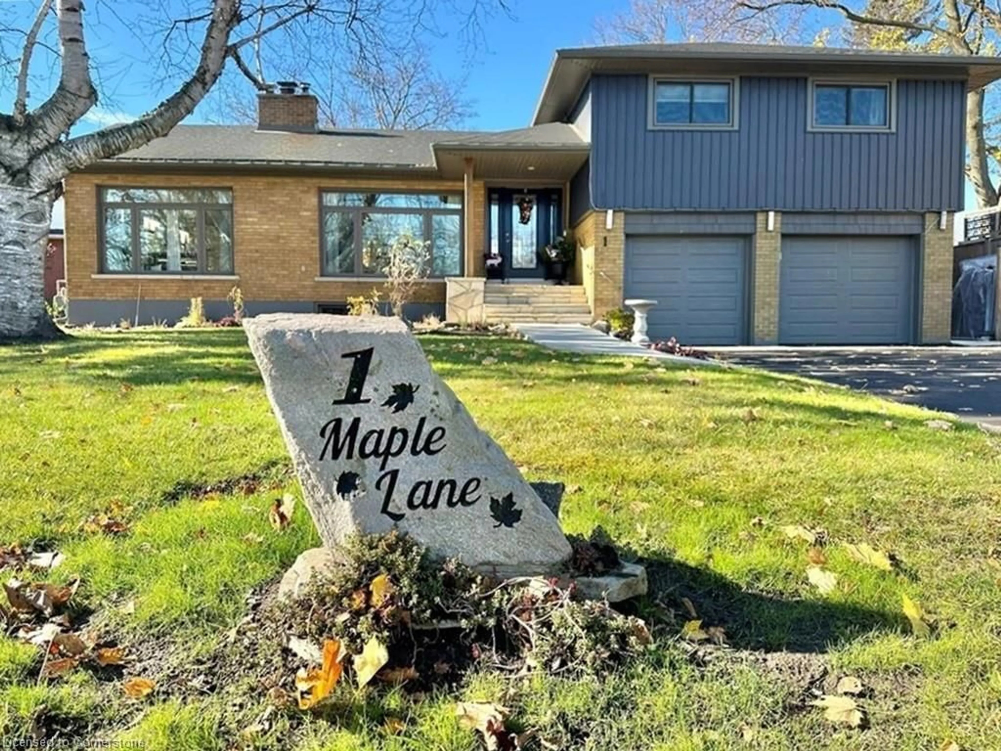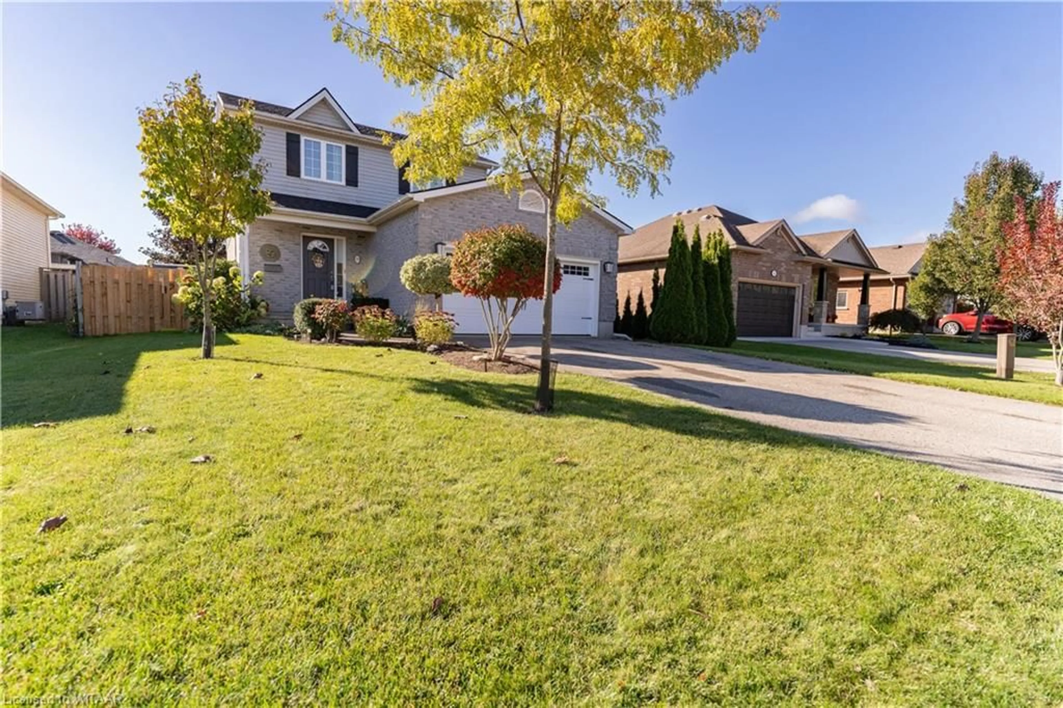308 Broadway St, Tillsonburg, Ontario N4G 3S1
Contact us about this property
Highlights
Estimated ValueThis is the price Wahi expects this property to sell for.
The calculation is powered by our Instant Home Value Estimate, which uses current market and property price trends to estimate your home’s value with a 90% accuracy rate.Not available
Price/Sqft$200/sqft
Est. Mortgage$2,469/mo
Tax Amount (2023)$3,009/yr
Days On Market125 days
Description
Stunning 1900 built 2.5 story home- blend of old home charm with all the essentials of a modern home. Zoned as a duplex this property can be used as single family living or with up to date fire inspection can be covered back into a duplex. 2 driveways offer parking for up to 12 cars plus extra parking in the 1.5 car detached garage. Main floor has all the original trim, floors and moulding with a spacious foyer with built-ins. Formal living room and dining room has original wood pillars and hardwood floors and decorative fireplace. There are 2 kitchens and 2 sets of stairs and a main floor 4 pc bath plus main floor laundry/mudroom. The back stairs take you to a den/tv room doors to the 4th bedroom. 2nd story offers 4 BR, den and 4 pc bath with huge linen closet and decorative fireplace in one of the bedrooms. Attic is mostly finished with drywall and lots of windows to give beautiful natural light. Makes a great office or studio space. Basement is unfinished with multiple storage rooms and furnace room. Updates include: steel roof 22', updated windows, dishwasher and counter in the main kitchen, new vanity and toilet in the bath, updated windows in the hall. Breaker panel has been replaced. Located close to downtown shopping and Lake Lisgar. Central to Brantford, Kitchener, Woodstock, Alymer and St. Thomas.
Property Details
Interior
Features
Main Floor
Foyer
4.52 x 3.23Hardwood Floor
Living Room
4.39 x 4.29Hardwood Floor
Dining Room
4.72 x 4.42Hardwood Floor
Kitchen
4.42 x 3.23Exterior
Features
Parking
Garage spaces 1
Garage type -
Other parking spaces 12
Total parking spaces 13
Property History
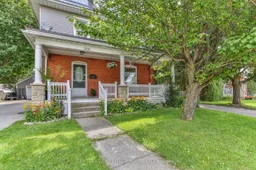 38
38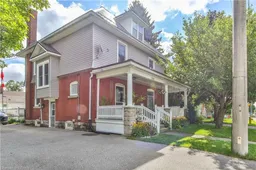 38
38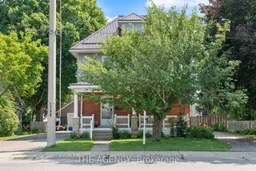 40
40
