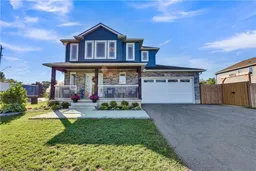Discover a stunning two-storey home, built in 2020, nestled on a generous corner lot that offers a large driveway and a fully fenced yard, perfect for both privacy and outdoor enjoyment. This residence stands out with meticulous attention to detail and an array of upgrades that elevate it beyond standard finishes.Step inside to an inviting open-concept main floor, where the spacious kitchen dazzles with extensive cabinetry, a large island, and luxurious quartz countertops—ideal for entertaining family and friends. The thoughtful layout ensures a seamless flow throughout the living spaces, creating an atmosphere of warmth and welcome.Ascend to the upper level, where you’ll find an impressive primary suite featuring a substantial walk-in closet and a lavish 4-piece bath with ensuite privileges. Two additional spacious bedrooms provide ample room for family or guests, along with a convenient laundry room that adds to the home's functionality.The partially finished basement offers boundless potential, complete with roughed-in electrical and plumbing. This versatile bonus room can effortlessly transform into a fourth bedroom, a dedicated office, or a hobby space tailored to your needs.
The garage is designed as a perfect man cave, outfitted with a bar, a TV, and plenty of space for games—ideal for unwinding or hosting gatherings. Step outside to a beautifully designed outdoor retreat featuring a covered deck, a concrete patio, and a shed, all set within a fully fenced yard that enhances your outdoor living experience. This home is not just a place to live; it’s a lifestyle waiting to be embraced!
Inclusions: Built-in Microwave,Dishwasher,Dryer,Garage Door Opener,Refrigerator,Stove,Washer,Window Coverings,Bar In The Garage, Tv In Garage Behind The Bar.
 42
42


