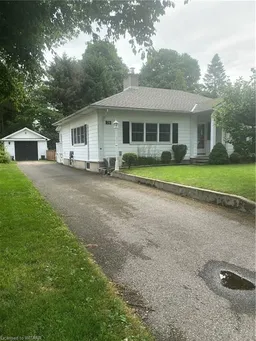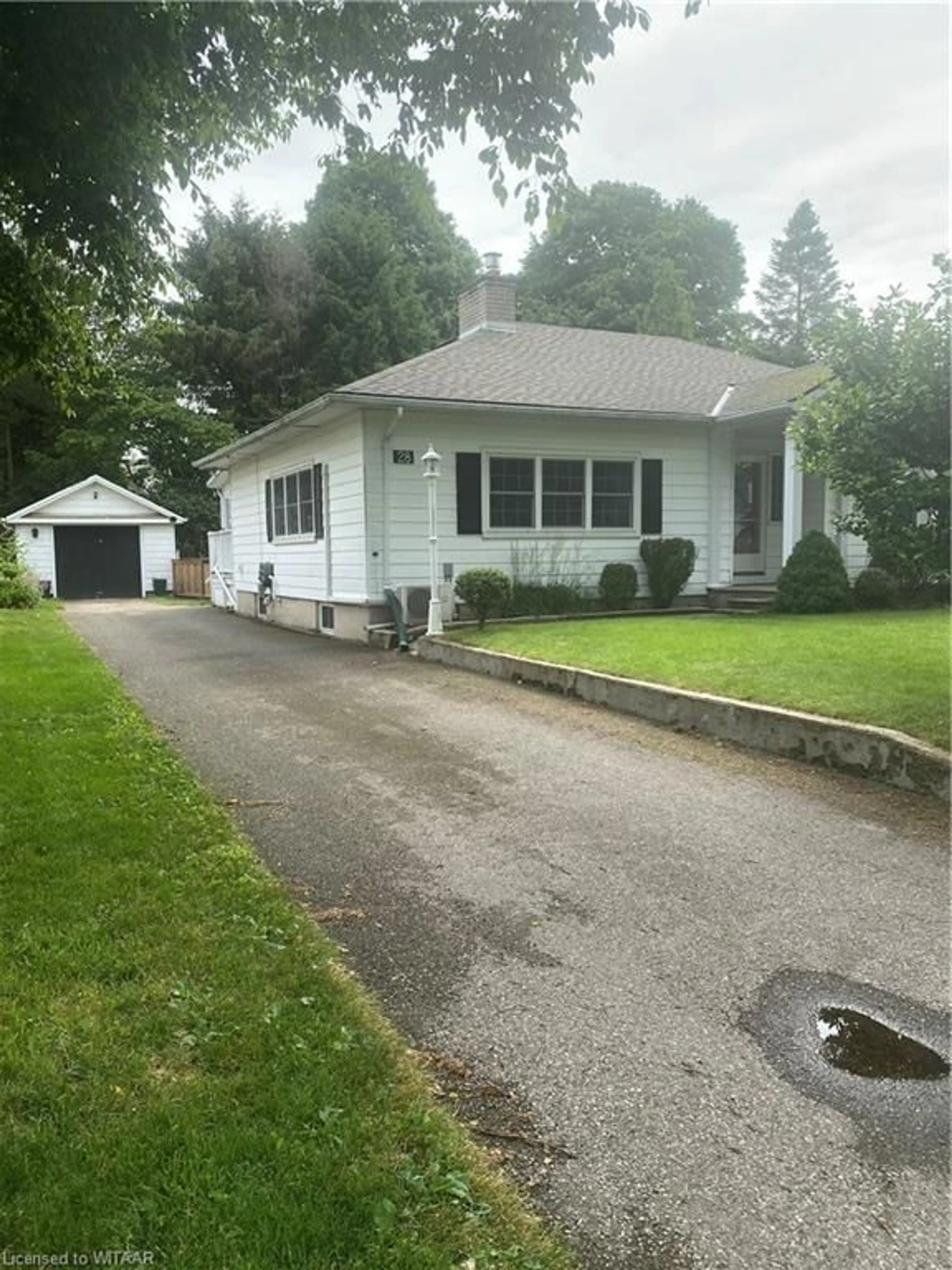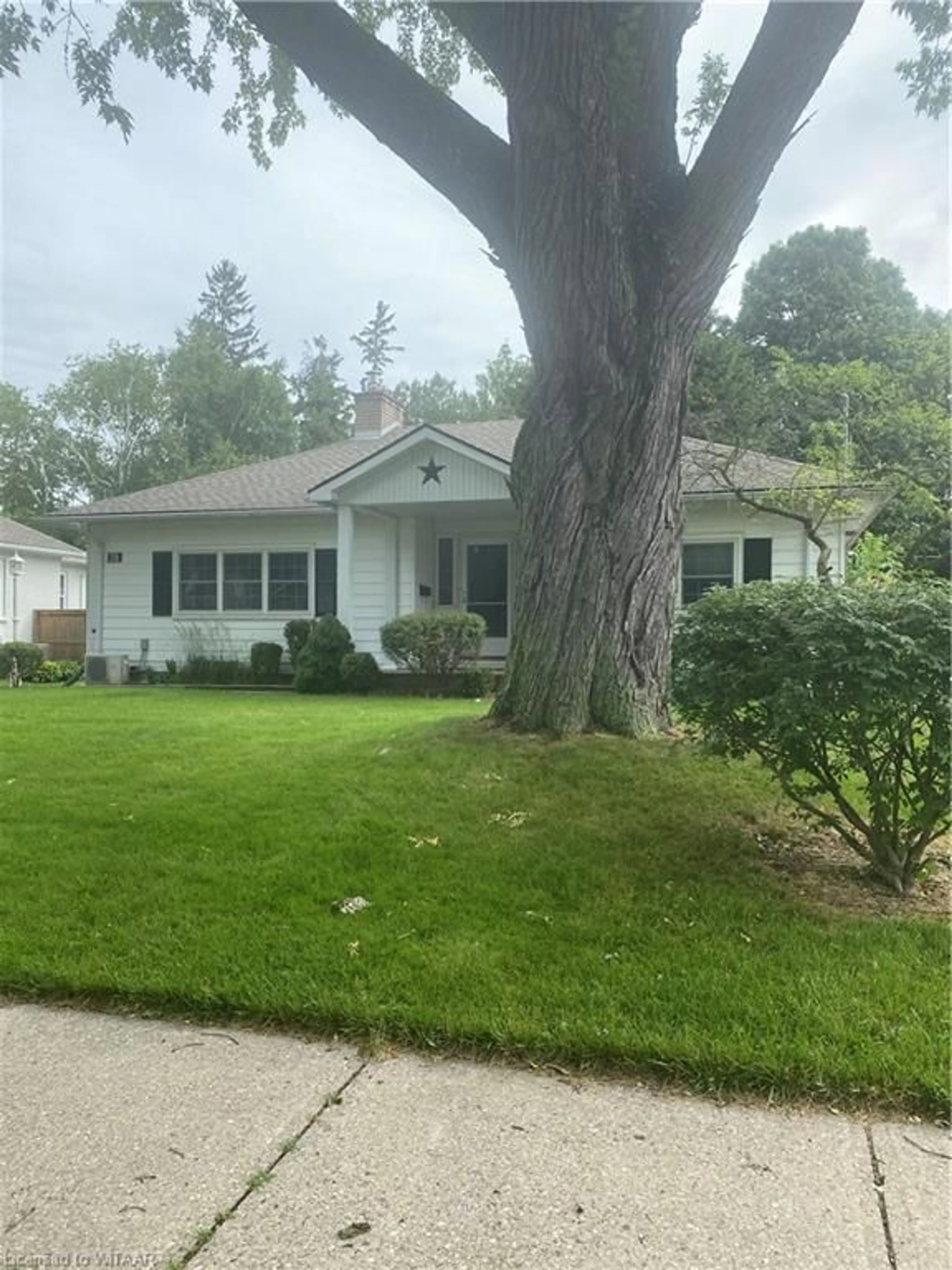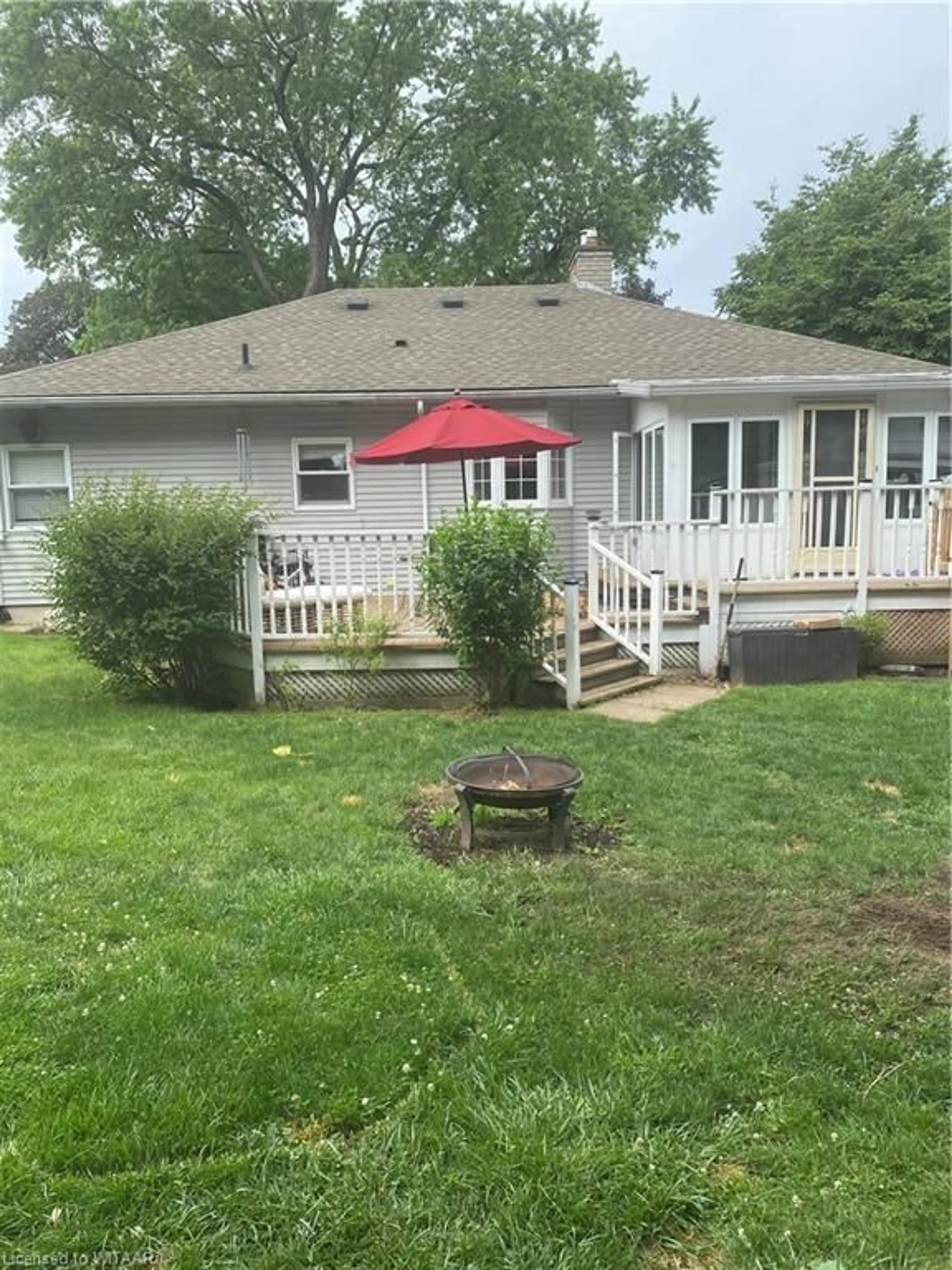28 Ann St, Tillsonburg, Ontario N4G 3X8
Contact us about this property
Highlights
Estimated ValueThis is the price Wahi expects this property to sell for.
The calculation is powered by our Instant Home Value Estimate, which uses current market and property price trends to estimate your home’s value with a 90% accuracy rate.$522,000*
Price/Sqft$384/sqft
Days On Market36 days
Est. Mortgage$2,255/mth
Tax Amount (2023)$3,023/yr
Description
CLOSE TO LAKE, PARK, HOSPITAL, SCHOOLS, COMMUNITY CENTRE & DOWNTOWN!! Discover the perfect blend of convenience and tranquility that this charming 2 bedroom bungalow on a tree lined street has to offer. Imagine living just a short walk away from the lake, the park and essentials amenities like school and hospital and vibrant hub of downtown. This home surprises with a single car garage, gas fireplace and an expansive kitchen featuring a pantry and separate desk area. Potential for 1-2 more bedrooms in basement if egress windows added. Walk in closets and a cedar closet. Second bathroom downstairs, as well. Enjoy family gatherings the large deck overlooking a fenced yard. Whether you are an avid gardener, or a handyman, this property delivers. Finished rec room. Workbench. Cold storage room. Perfect for play or relaxation. Don't let this one get away!
Property Details
Interior
Features
Main Floor
Eat-in Kitchen
4.57 x 3.51Dining Room
3.81 x 2.59Mud Room
3.35 x 2.44Living Room
7.77 x 4.88Exterior
Features
Parking
Garage spaces 1
Garage type -
Other parking spaces 3
Total parking spaces 4
Property History
 50
50


