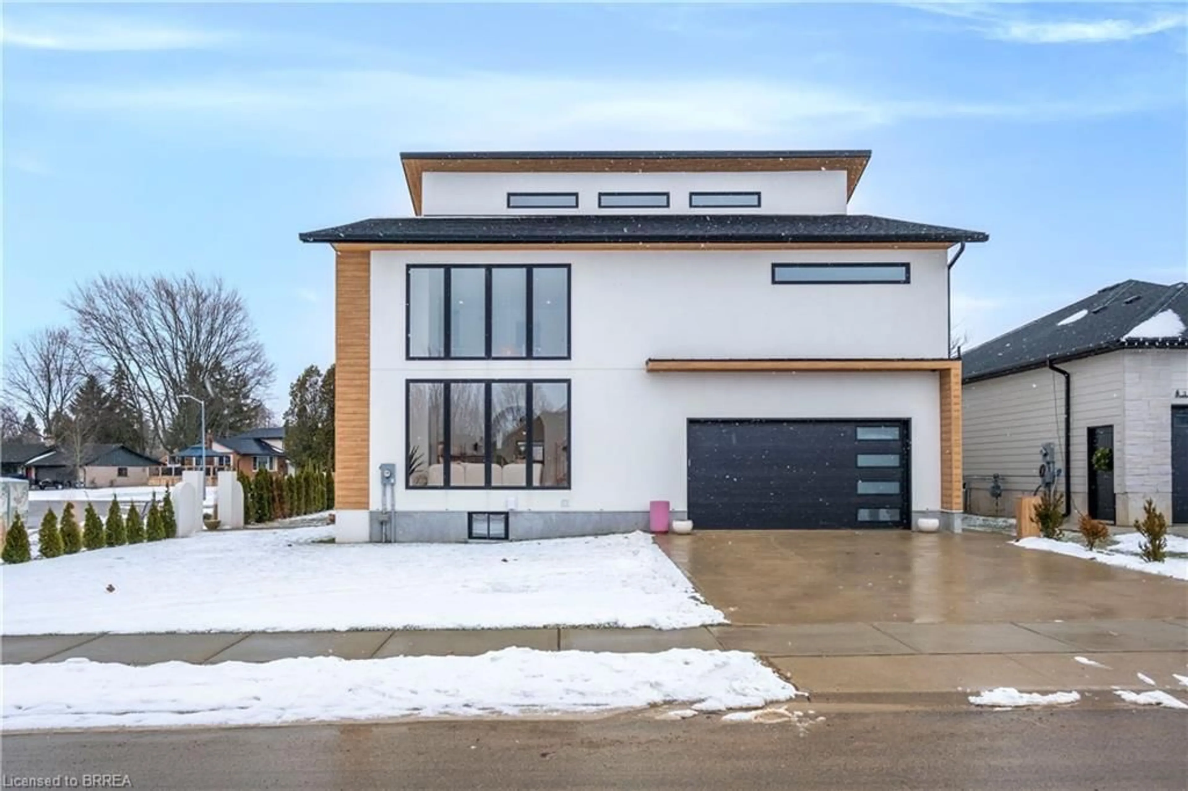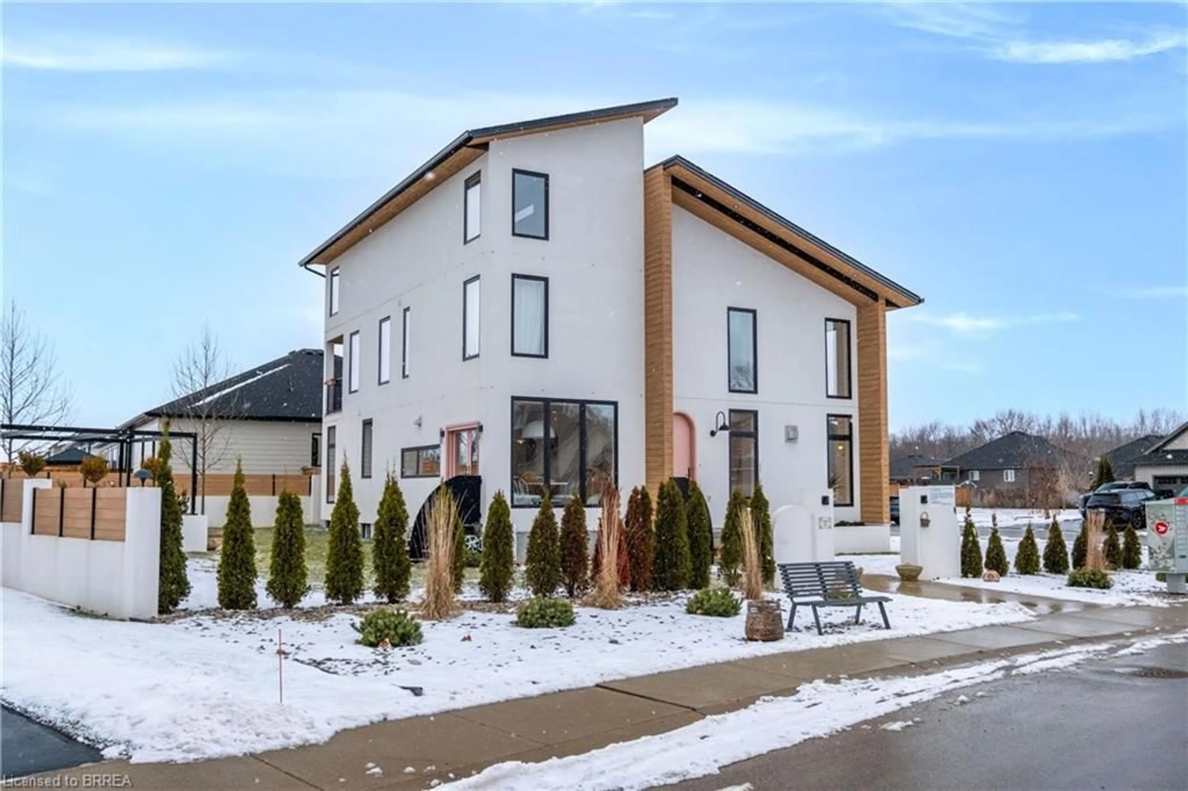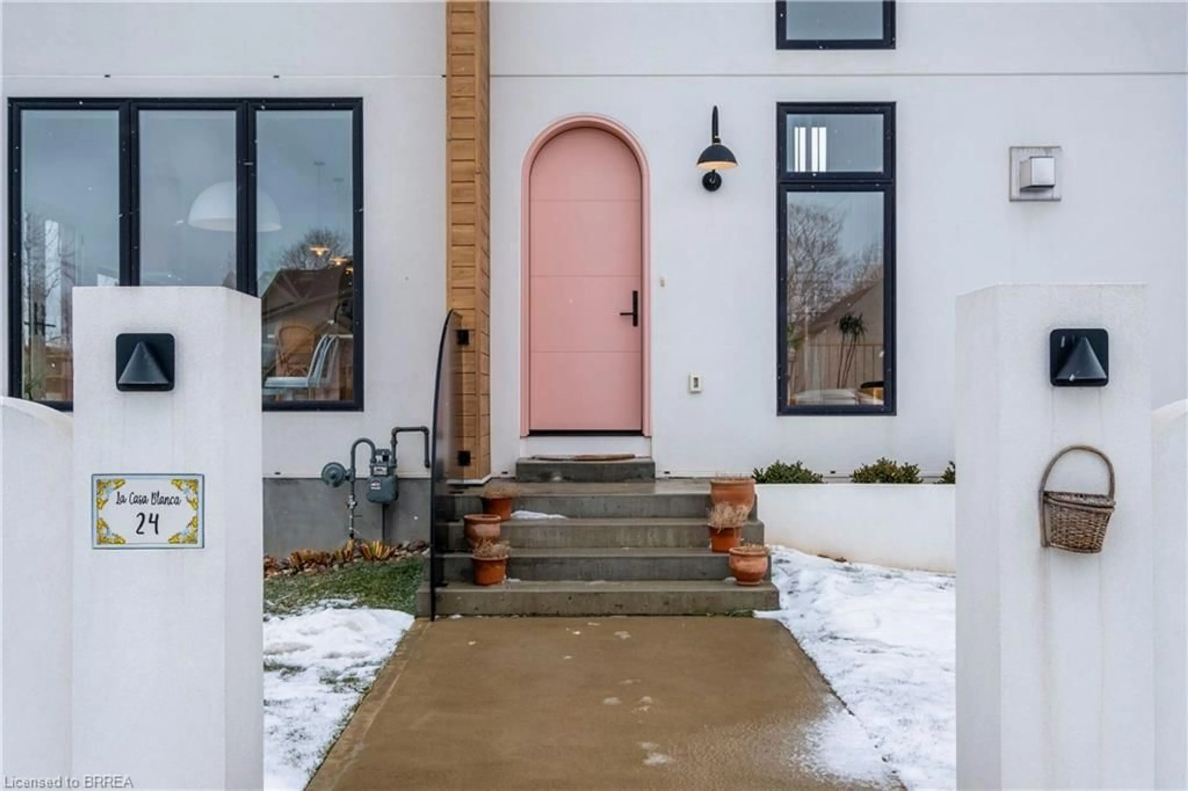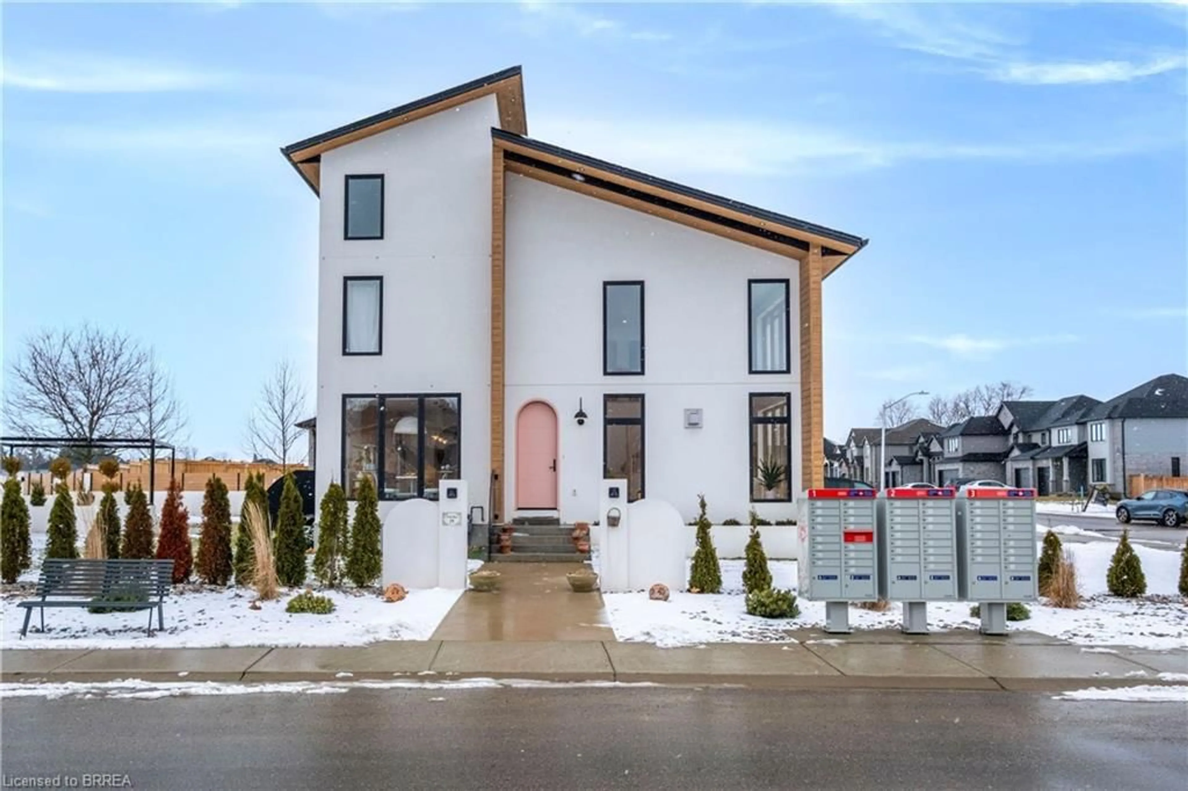24 William St, Tillsonburg, Ontario N4G 5S3
Contact us about this property
Highlights
Estimated ValueThis is the price Wahi expects this property to sell for.
The calculation is powered by our Instant Home Value Estimate, which uses current market and property price trends to estimate your home’s value with a 90% accuracy rate.Not available
Price/Sqft$261/sqft
Est. Mortgage$3,861/mo
Tax Amount (2025)$7,044/yr
Days On Market32 days
Description
Step into 3,500 square feet of luxury in this custom-built, modern Mediterranean home featuring unique, high-quality finishes. A custom arched front door opens to bright, airy spaces with large windows that flood the home with natural light. The living room boasts 20' ceilings and a stunning gas fireplace. The kitchen is designed for functionality with modern appliances and ample space for culinary creativity. Upstairs, the spacious primary suite includes an electric fireplace, walk-in closet, and a spa-like ensuite with a tiled shower, freestanding tub, and custom vanity. A private balcony off the primary bedroom offers a perfect spot for morning coffee or stargazing. The upper floor also features a versatile loft area with panoramic views of the neighborhood and stunning sunrises and sunsets. The fully finished basement includes a spacious bedroom, 4-piece bathroom, and recreation room, ideal for guests or additional living space. Outside, the private backyard oasis is perfect for entertaining, with a custom patio and fence. Sold fully furnished and professionally styled, Casa Blanca is ready for you to move in and enjoy.
Property Details
Interior
Features
Basement Floor
Bedroom
3.35 x 3.12Family Room
4.42 x 5.74Bathroom
2.57 x 2.743-piece / laundry
Sitting Room
3.35 x 4.27Exterior
Features
Parking
Garage spaces 2
Garage type -
Other parking spaces 4
Total parking spaces 6
Property History
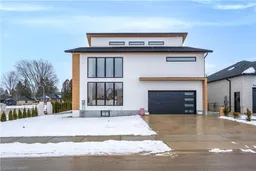 39
39
