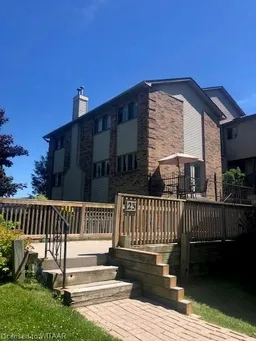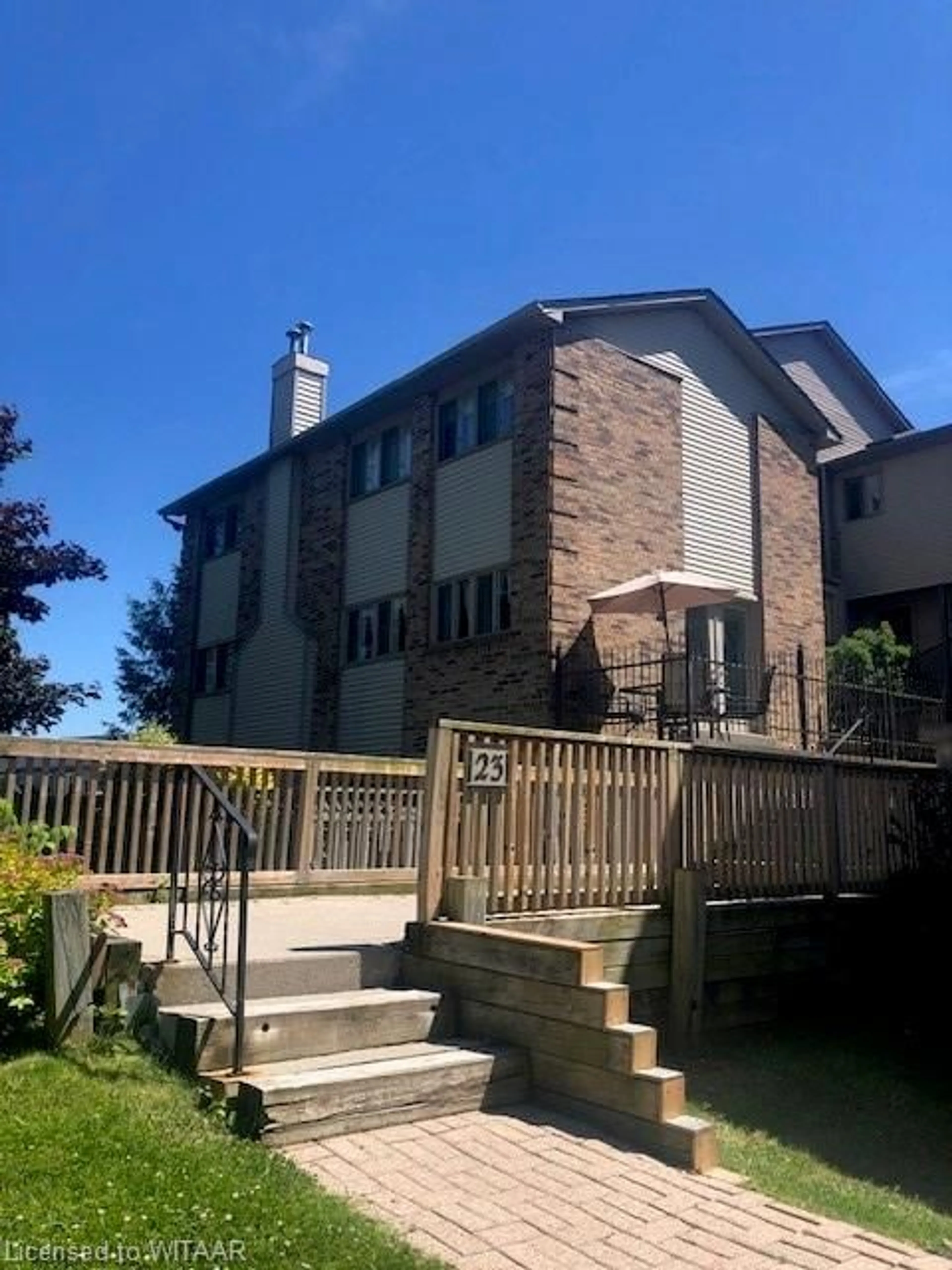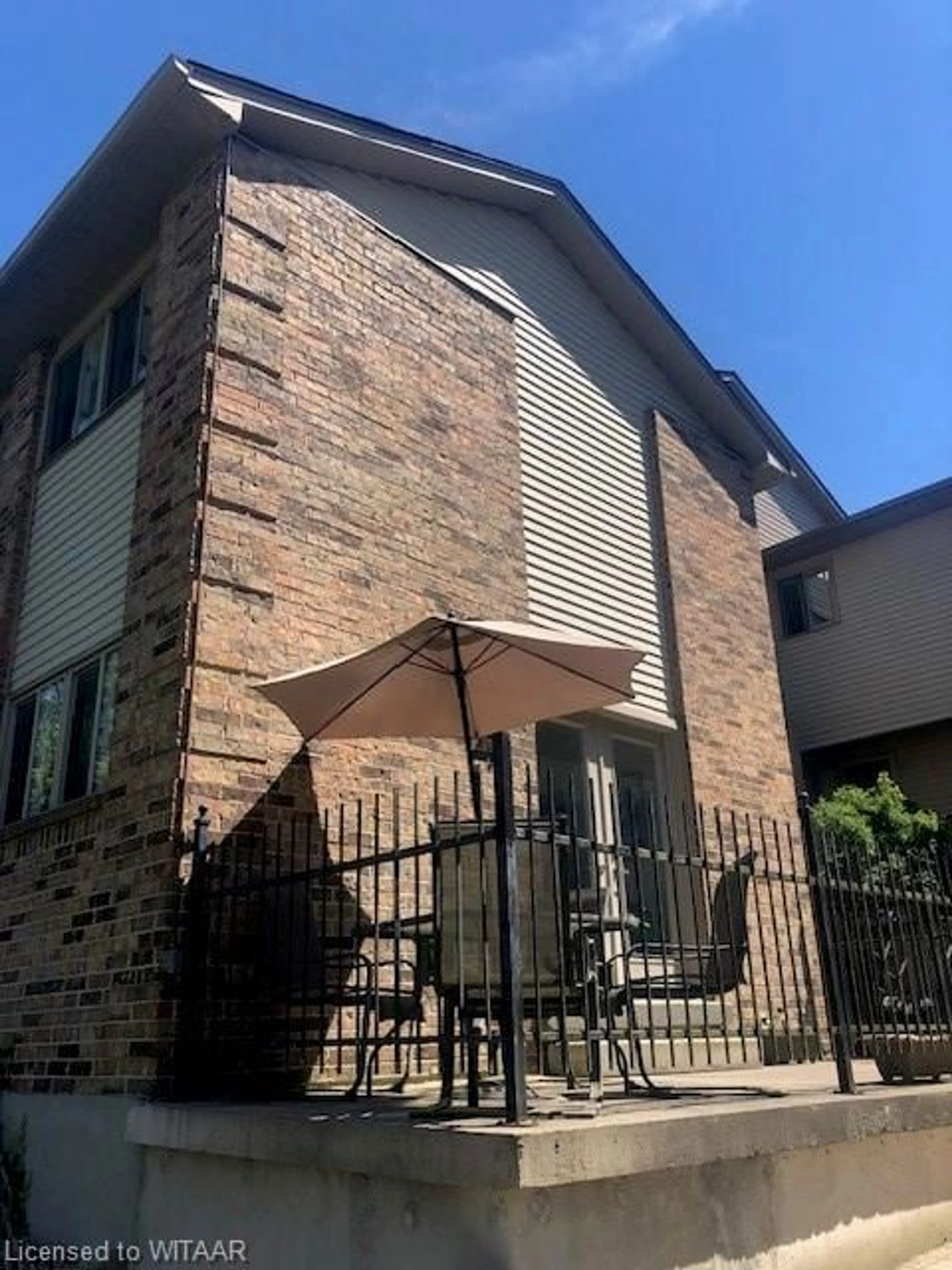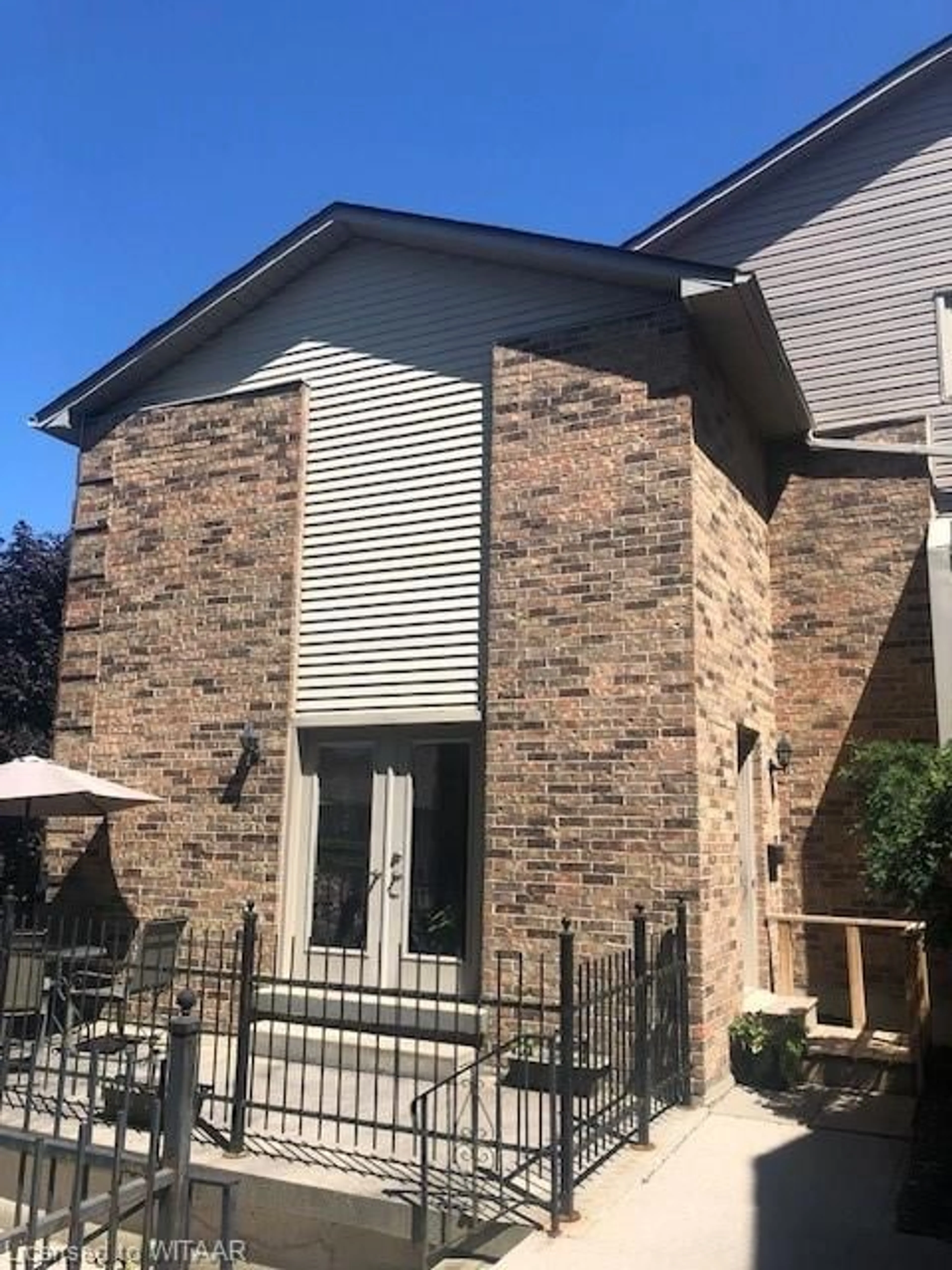23 Wren Crt #1, Tillsonburg, Ontario N4G 5K2
Contact us about this property
Highlights
Estimated ValueThis is the price Wahi expects this property to sell for.
The calculation is powered by our Instant Home Value Estimate, which uses current market and property price trends to estimate your home’s value with a 90% accuracy rate.$464,000*
Price/Sqft$204/sqft
Days On Market40 days
Est. Mortgage$1,610/mth
Maintenance fees$520/mth
Tax Amount (2023)$1,913/yr
Description
STOP SEARCHING AND START LIVING! This affordable condo is in the north end of small town Tillsonburg close to all amenities, walking trails and just a short distance to the 401. Featuring 2 spacious bedrooms, 1.5 bathrooms, 2 gas fireplaces, a lovely private patio and terrace, central vacuum and 5 appliances. Enjoy more time with your family and less time doing yard work with the many benefits of condo living. Updates since owner has been there include kitchen floor (2004), windows/door (2007), hot water heater replaced (2018), living/family room floors, double doors (2019), roof (2018) new sink/toilets, kitchen backsplash and reverse osmosis tap as well 2-3 years ago and garage door and outdoor lighting (2023) Measurements approx. and water softener is owned. DON'T MISS OUT ON THIS ONE!
Property Details
Interior
Features
Main Floor
Living Room/Dining Room
5.59 x 6.55fireplace / french doors
Exterior
Features
Parking
Garage spaces 1
Garage type -
Other parking spaces 1
Total parking spaces 2
Property History
 18
18


