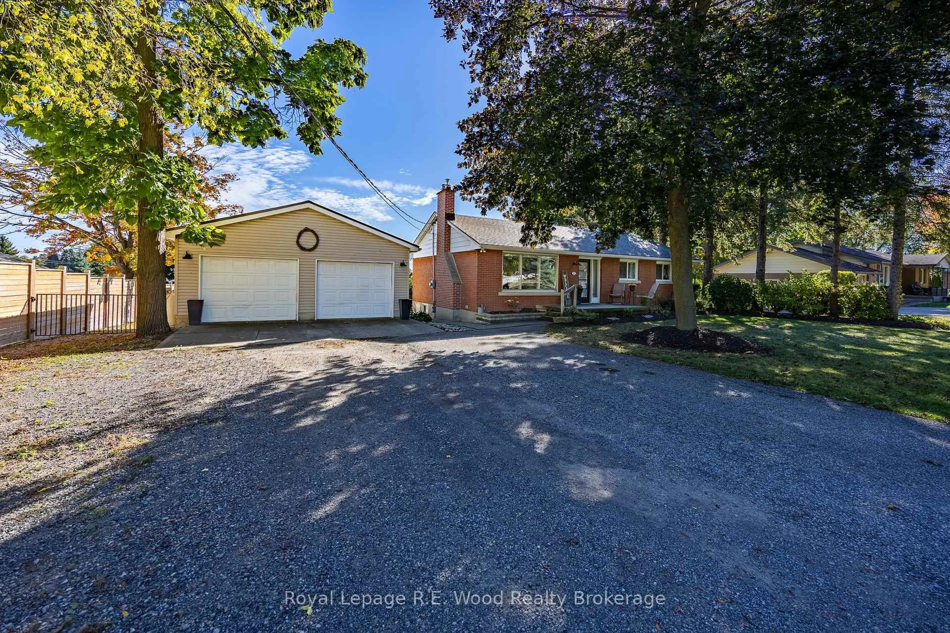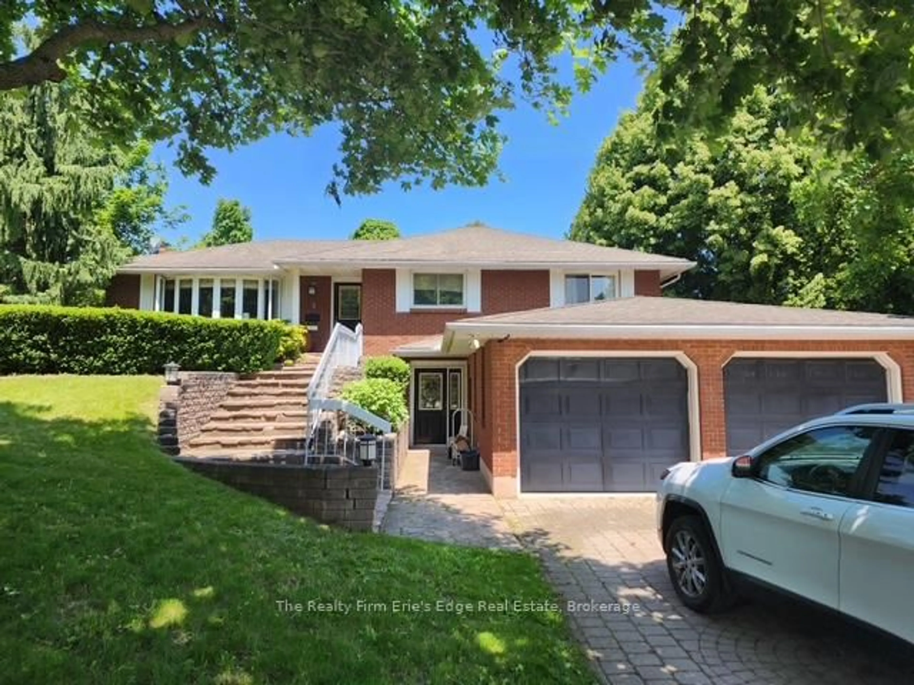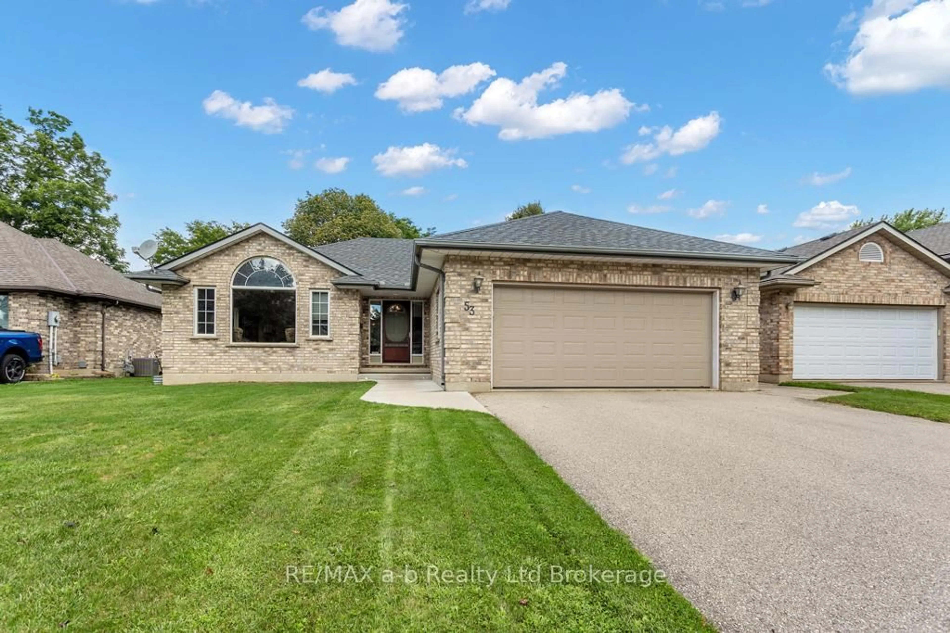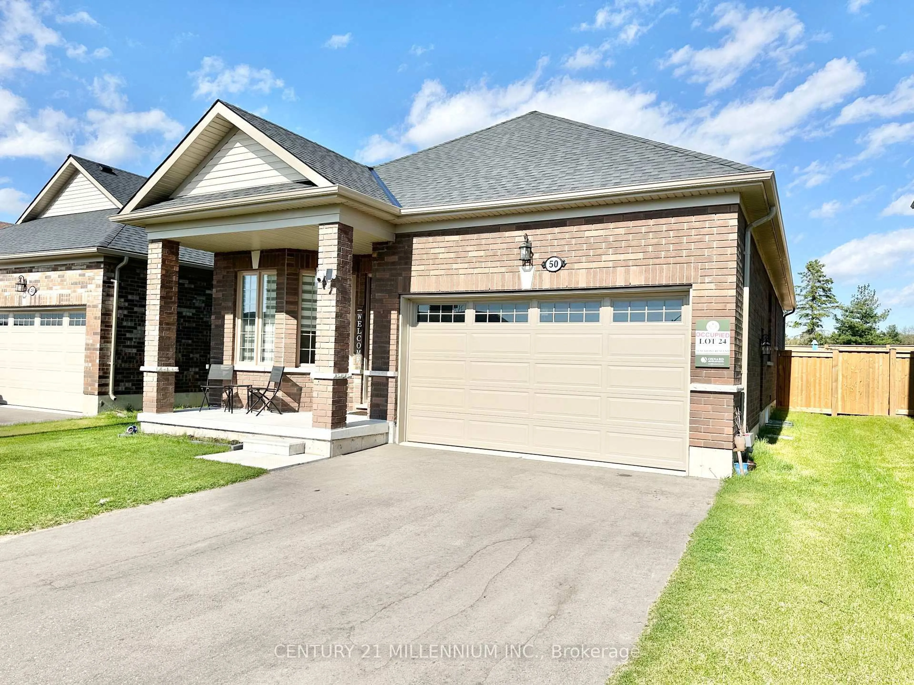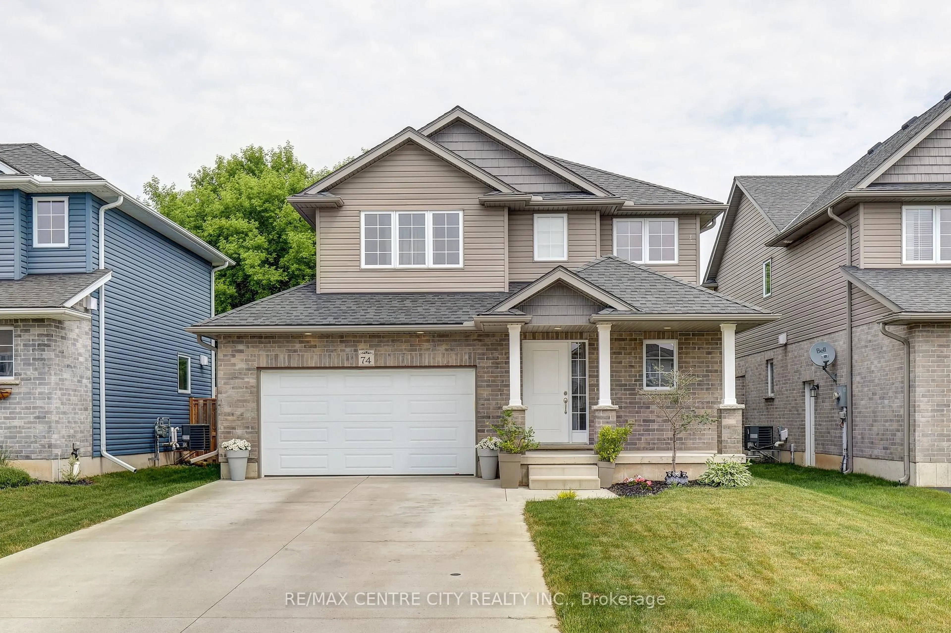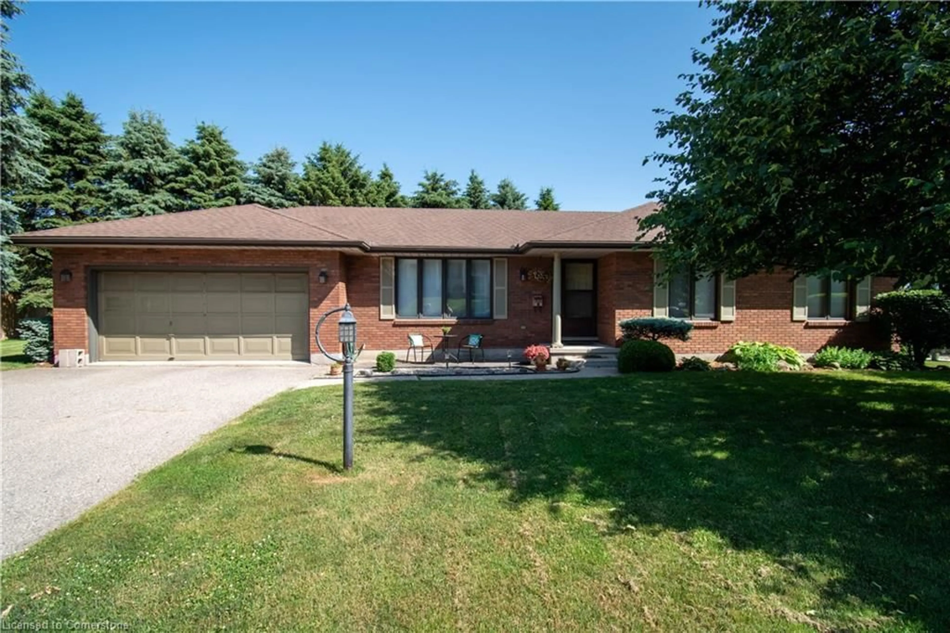Welcome to your dream home! This exquisite all-brick Ashby model boasts over 1600 square feet of luxurious living space, nestled on a serene street within the coveted Baldwin Place Adult Community. Upon arrival, you'll be greeted by a charming front porch and a generously sized double garage, reflecting the quality and care that define this residence. Step inside to discover an impeccably maintained interior where pride of ownership shines through. The main level features a gracious foyer that leads into a bright and airy living room, with lots of natural light. The upgraded kitchen is a chef’s paradise, complete with top-of-the-line stainless steel appliances, elegant quartz countertops, a stylish tiled backsplash, ample cabinetry, and seamless access to the rear deck for effortless indoor-outdoor living. Retreat to the master bedroom, where you'll find a thoughtfully designed walk-in closet with built-ins, California shutters, and a luxurious 3-piece ensuite featuring quartz counters and a walk-in shower. The main level also includes a spacious second bedroom, a 4-piece bathroom, and a convenient laundry area adjacent to the double garage. Additional highlights of this home include two solar tubes that enhance the natural lighting and a meticulously maintained lawn and gardens equipped with a sprinkler system throughout. The lower level of this home offers a blank canvas with an unfinished layout, ready for your customization. It includes a rough-in for a 3-piece bath, providing flexibility for future development. Please note that buyers will be required to pay a one-time transfer fee of $1,000 and an annual association fee of $450. Don’t miss this opportunity to own a home in one of the most desirable adult communities around. Schedule your showing today and experience the perfect blend of comfort, style, and convenience!
Inclusions: Carbon Monoxide Detector,Dishwasher,Dryer,Garage Door Opener,Hot Water Tank Owned,Refrigerator,Smoke Detector,Stove,Washer,Window Coverings
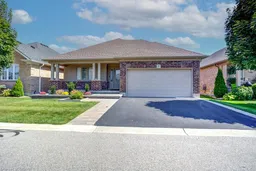 25
25

