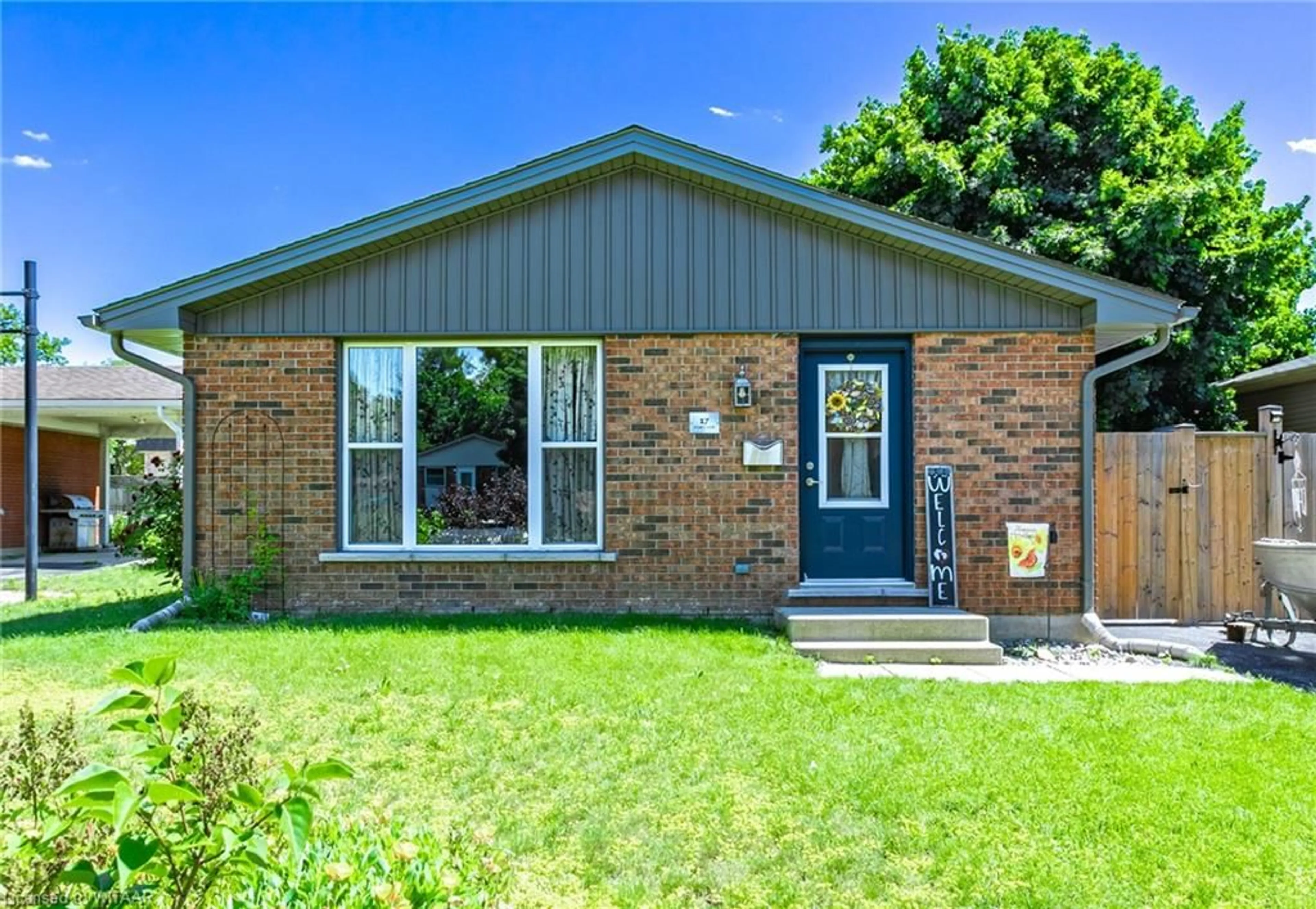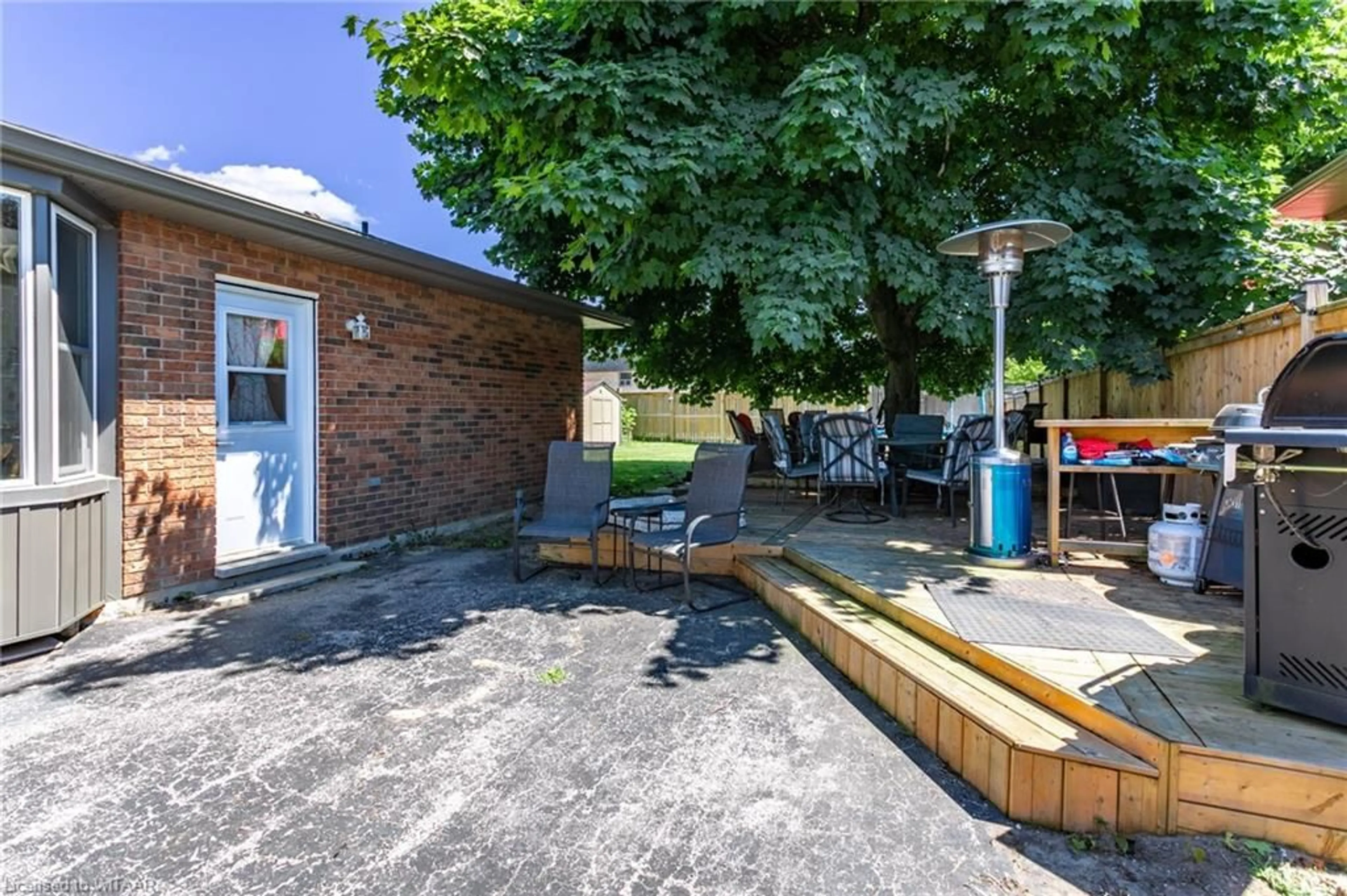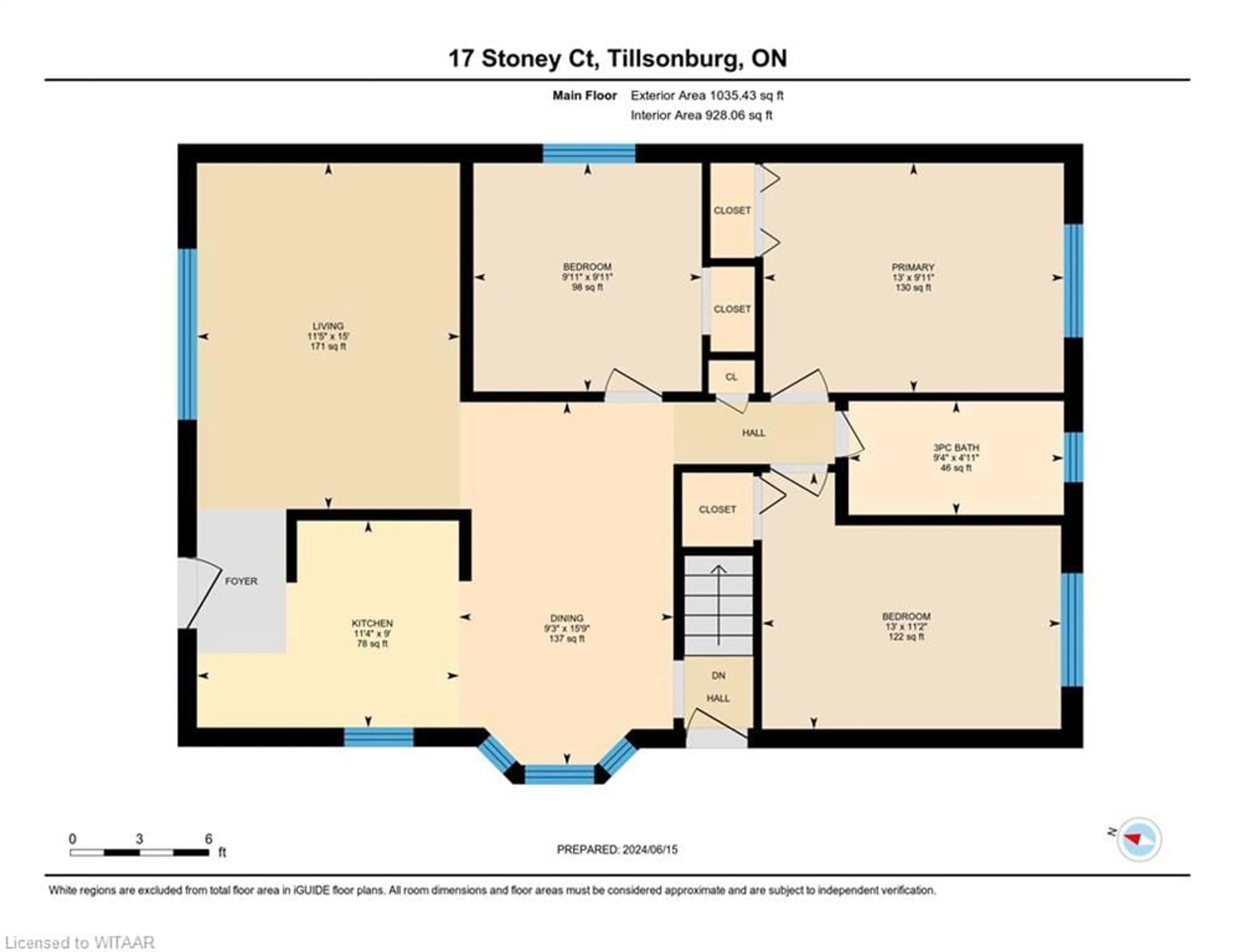17 Stoney Crt, Tillsonburg, Ontario N4G 4R7
Contact us about this property
Highlights
Estimated ValueThis is the price Wahi expects this property to sell for.
The calculation is powered by our Instant Home Value Estimate, which uses current market and property price trends to estimate your home’s value with a 90% accuracy rate.$503,000*
Price/Sqft$300/sqft
Est. Mortgage$2,276/mth
Tax Amount (2024)$2,450/yr
Days On Market53 days
Description
Welcome home! This beautifully updated bungalow, located on a quiet dead-end street offers the perfect blend of comfort and modern amenities. With 3+2 bedrooms and 2 bathrooms this home provides ample space for guests, hobbies, or a home office. The new kitchen, renovated in 2021, adding a fresh, contemporary touch to every room. The main floor bathroom was completely renovated in 2021, offering modern fixtures an finishes. Energy efficiency is ensured with new windows an door installed in 2021, creating a comfortable living environment year-round. Additionally, benefit from a comprehensive water filtration system, including reverse osmosis and a water softener, for the purest water possible. The large deck, replaced in 2021 is perfect for relaxing or entertaining surrounded by a fully fenced yard also updated in 2021. Location is everything, and this home has it all. Situated close to the community center, Lake Lisgar, and the Lake Lisgar Water Park, you'll have ample opportunities for recreation and social activities right at your doorstep. This home is move-in ready and designed for easy living, making it an excellent choice for those looking to downsizing without sacrificing comfort of style. Don't miss the opportunity to make this beautiful bungalow your own
Property Details
Interior
Features
Main Floor
Bathroom
3-Piece
Dining Room
4.80 x 2.82Bedroom
3.91 x 3.38Bedroom Primary
3.91 x 2.77Exterior
Features
Parking
Garage spaces -
Garage type -
Other parking spaces 4
Total parking spaces 4
Property History
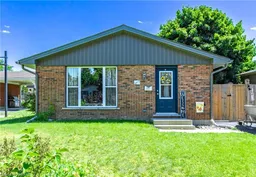 25
25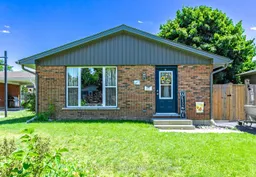 24
24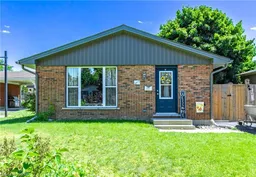 25
25
