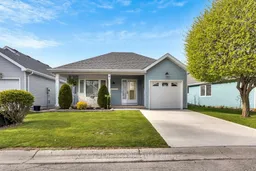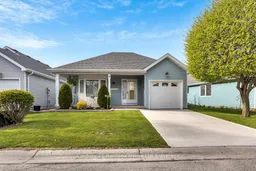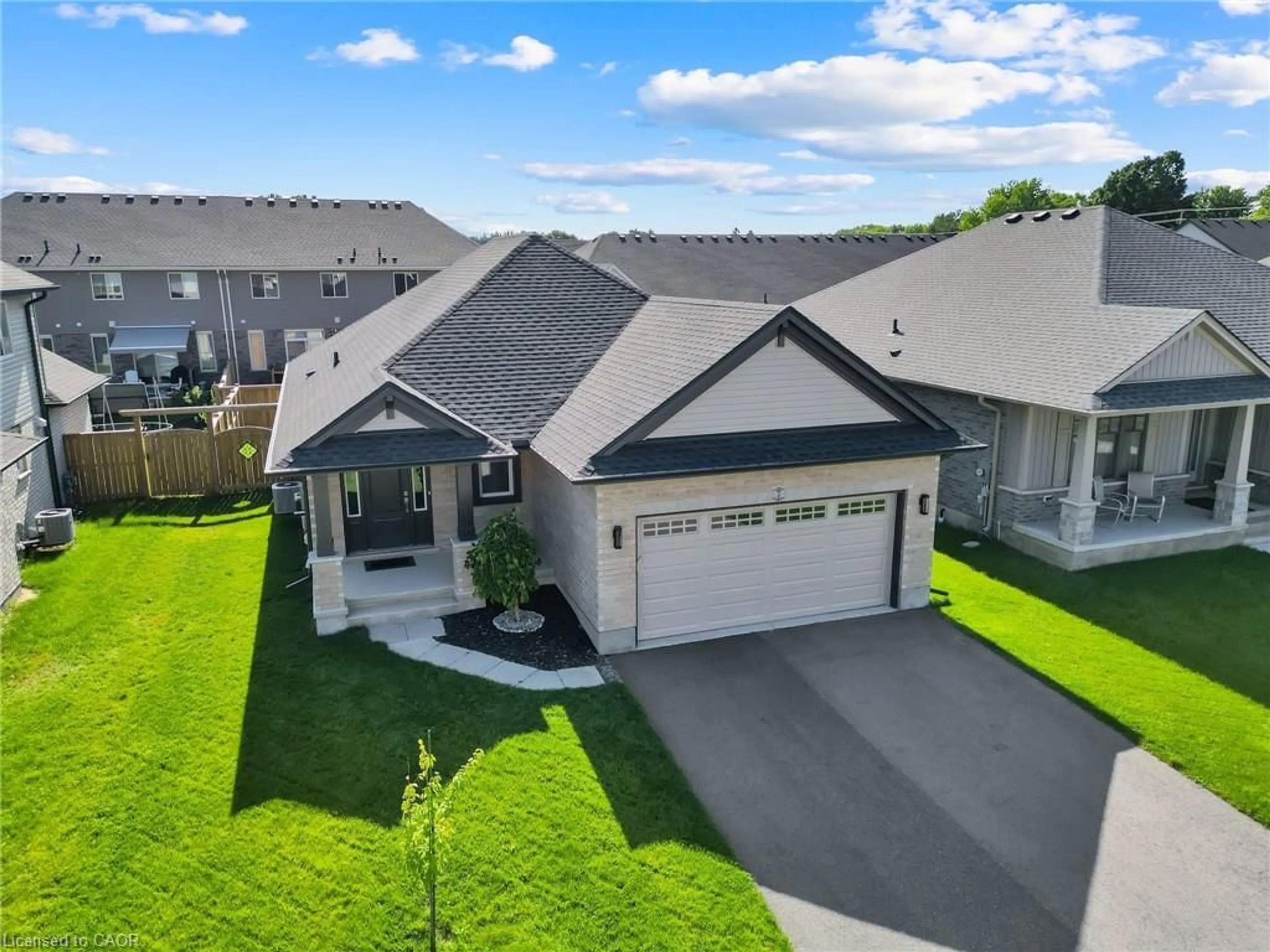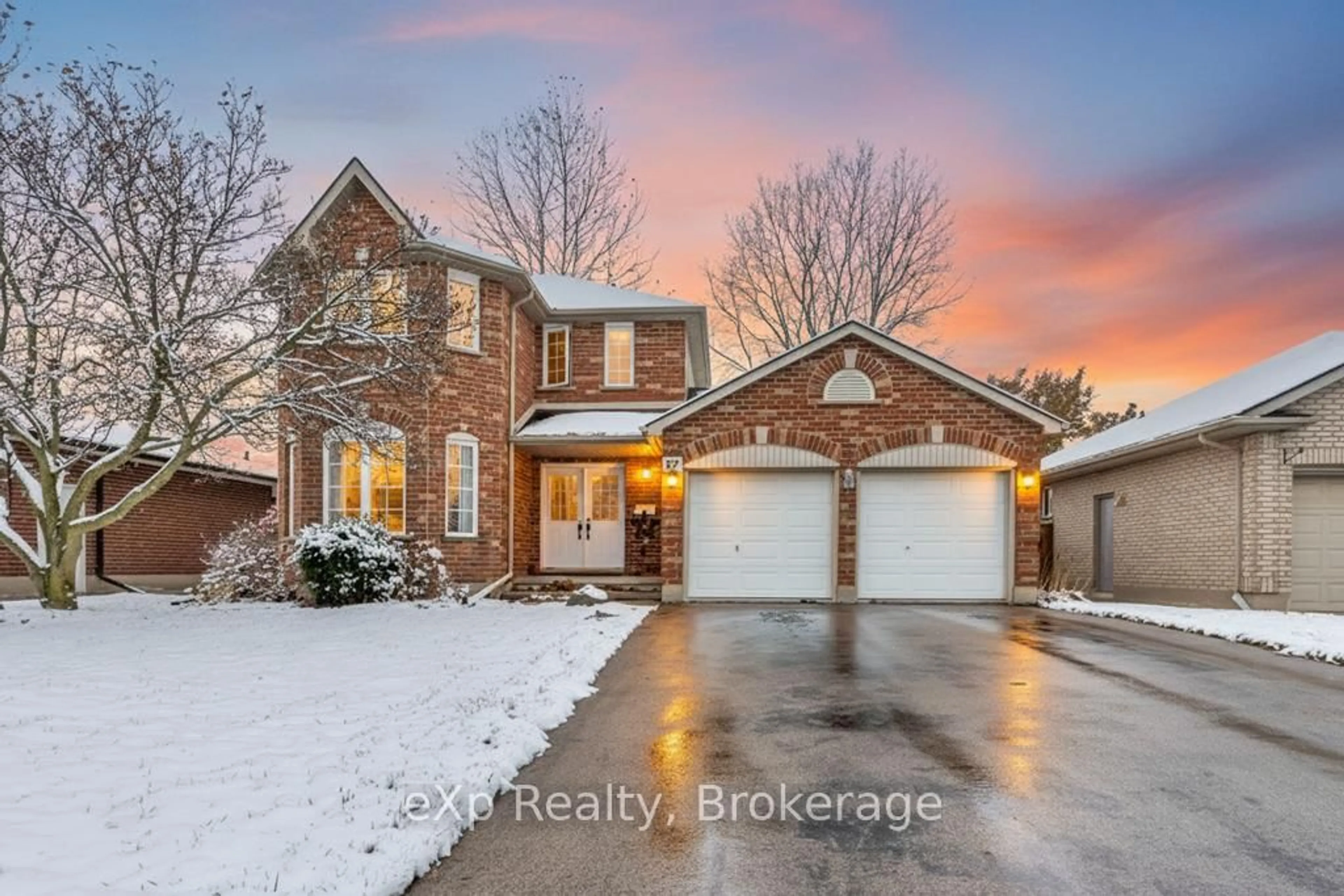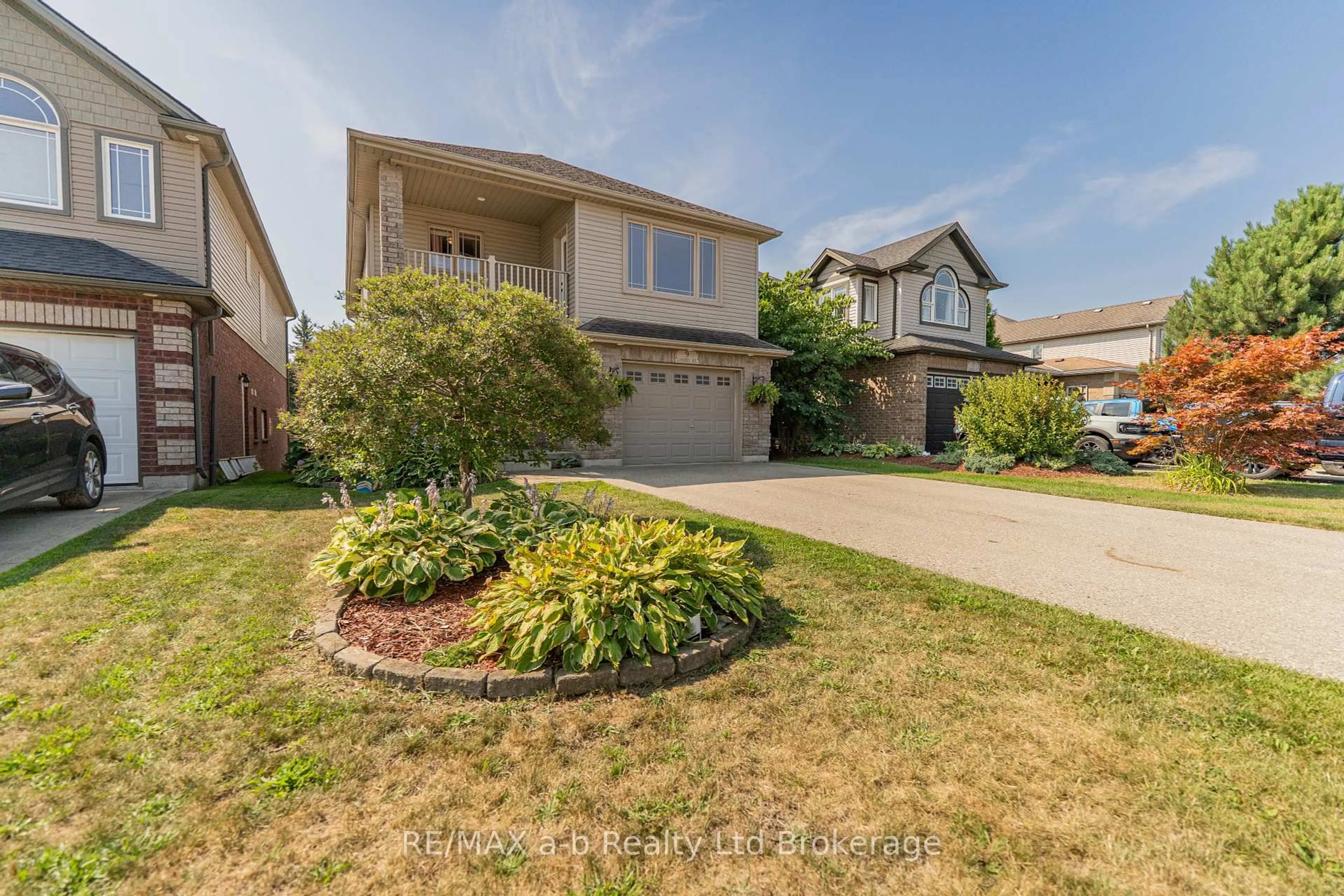This 2 bedroom, 2 full bathroom, immaculate and updated home in the adult lifestyle community of Hickory Hills is seriously move in ready. With a 3 year old roof, a new covered composite deck, a new concrete driveway, newer flooring throughout, an updated bright and spacious kitchen, and it's all been tastefully painted in neutral colours, there really is nothing left to do but make it your own. Sit on the covered front porch in the morning and then retreat to the beautifully covered new composite deck off the back of the house in the evening. The sliding doors to the outside in both the office/dining room and the back bedroom (currently used as a den/living room) plus 3 skylights throughout, allow for lots of natural light making this home feel bright and even more spacious. The extra large primary bedroom with a modern mural boasts a large custom walk in closet as well as a 3 piece ensuite bathroom with a tiled walk in shower. Even the garage has received special treatment in this home with it being freshly painted, has loads of storage and even a handy fold down custom built-in table. This home is in very close proximity to the Hickory Hills Recreation Centre plus gives quick access to the walking bridge that takes you right to the downtown core of Tillsonburg where you will find grocery stores, a mall, library, restaurants and much more. This house is in mint condition so now is your chance to make 16 Sinclair your home and start enjoying all that this adult active lifestyle community has to offer! Current annual Hickory Hills Residents Association fee is $640/yr and buyers must acknowledge one-time transfer fee of $2,000. Membership provides you with access to the Hickory Hills Recreation Centre including outdoor pool, hot tub and other amenities. Please note that this community is low density permitting only two occupants per home. Also note that the executor has never lived in the home so will not provide any warranties.
