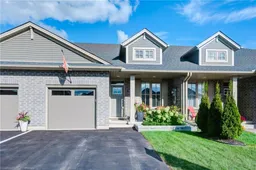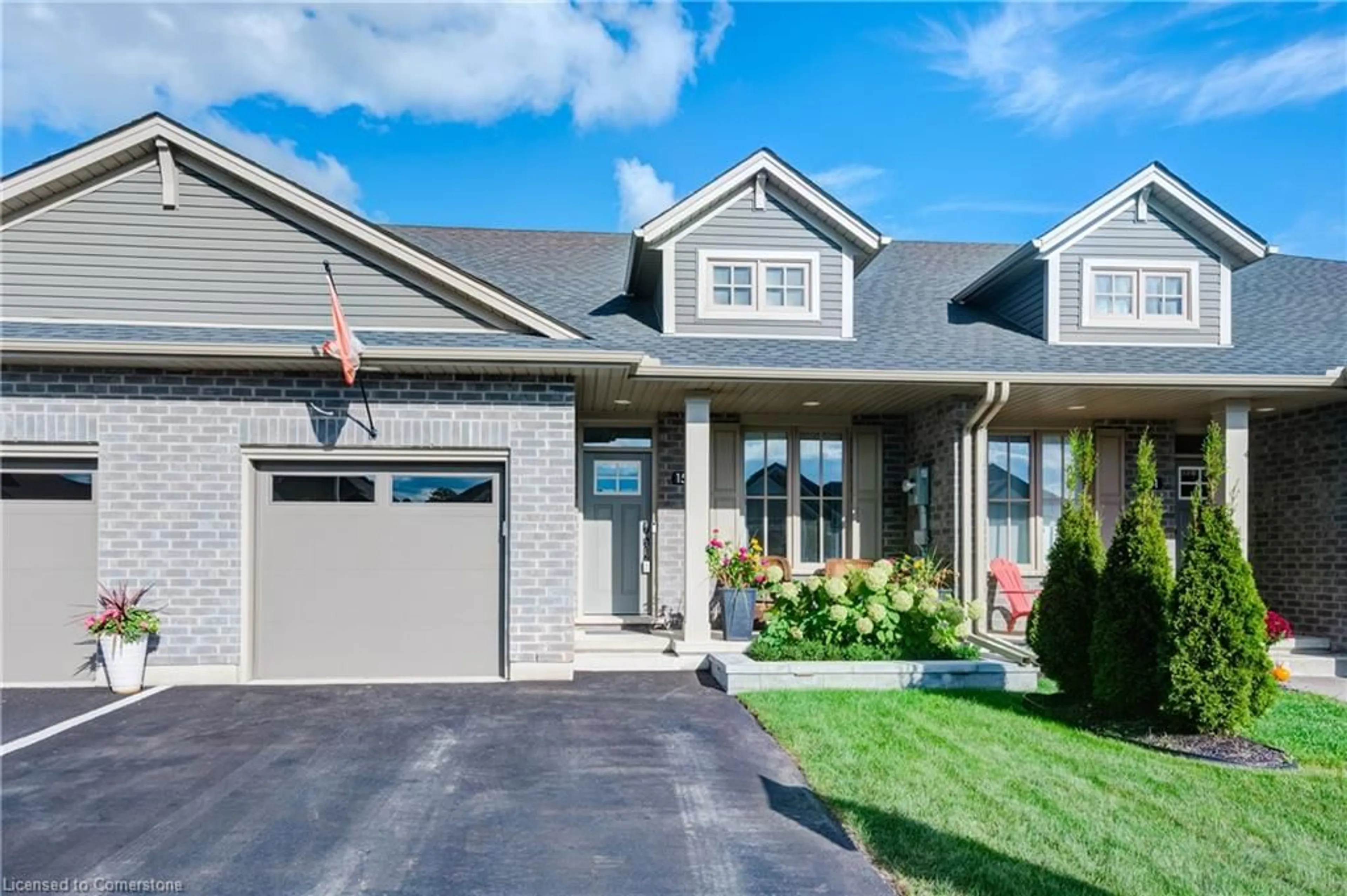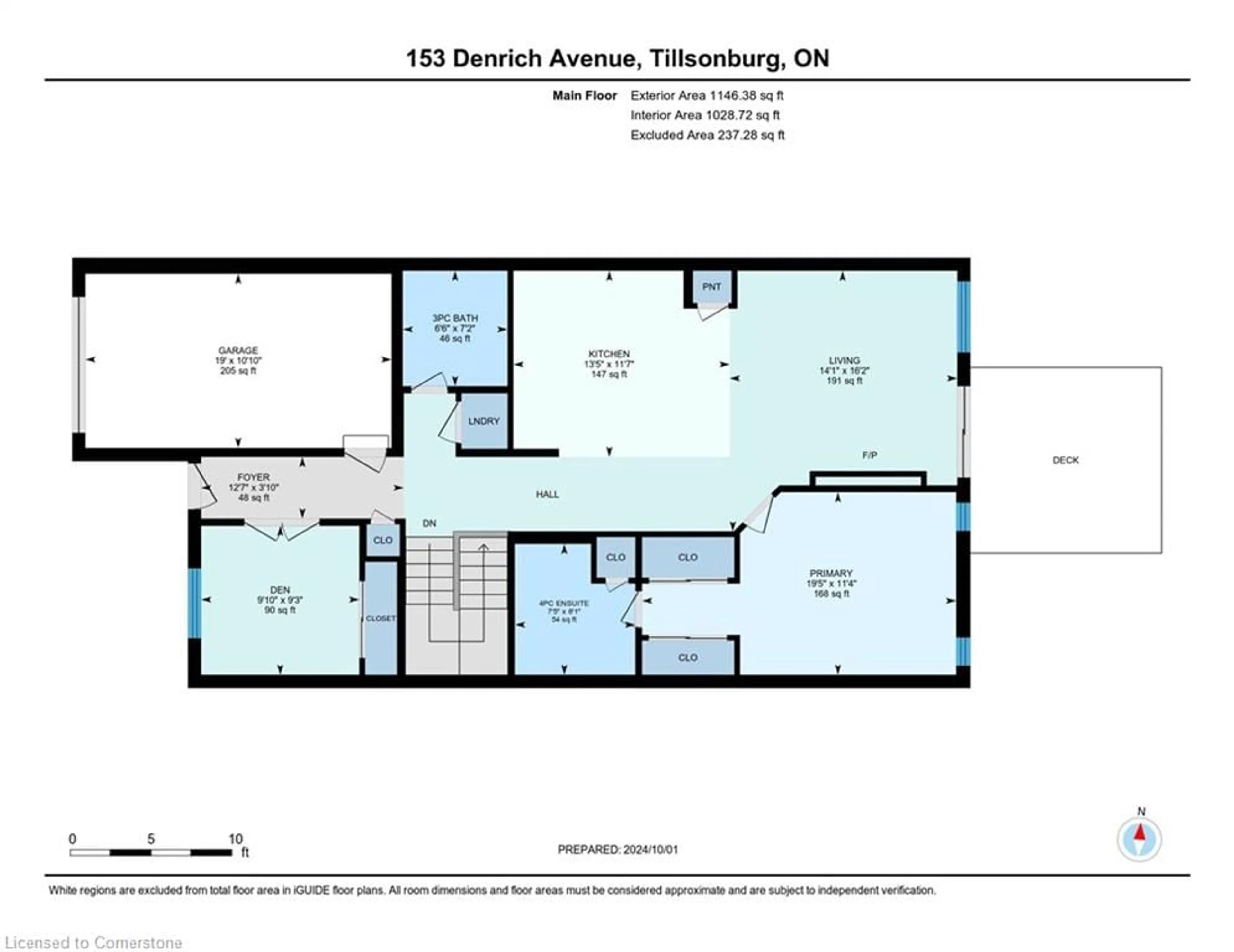153 Denrich Ave, Tillsonburg, Ontario N4G 0H3
Contact us about this property
Highlights
Estimated ValueThis is the price Wahi expects this property to sell for.
The calculation is powered by our Instant Home Value Estimate, which uses current market and property price trends to estimate your home’s value with a 90% accuracy rate.Not available
Price/Sqft$349/sqft
Est. Mortgage$2,448/mo
Tax Amount (2024)$3,706/yr
Days On Market31 days
Description
Welcome to 153 Denrich Ave., Tillsonburg. 3 Bedroom, 3 Bath Bungalow Townhome with No Condo Fees! Award-winning Hayhoe Homes built this property in 2022, and it has been meticulously maintained both inside and out. The main floor is open concept and includes two bedrooms, two bathrooms, hardwood flooring, quartz countertops, a kitchen island and backsplash, and a walkout to the deck. The primary suite features a spacious ensuite and large double closets. The finished lower level boasts a spacious recreation area, a bedroom, a bathroom, and ample storage. Custom window shades. Attached garage with double-width paved driveway. The property is situated in a coveted neighborhood, surrounded by schools, parks, downtown shopping, and restaurants. The location provides easy access to the 401, London, Ingersoll, and Woodstock. Take a brief drive to the beaches of Lake Erie. Call now for a private viewing!
Upcoming Open House
Property Details
Interior
Features
Main Floor
Bathroom
1.98 x 2.183-Piece
Bedroom
3.00 x 2.82Bedroom Primary
5.92 x 3.45Kitchen
4.09 x 3.53Exterior
Features
Parking
Garage spaces 1
Garage type -
Other parking spaces 2
Total parking spaces 3
Property History
 50
50

