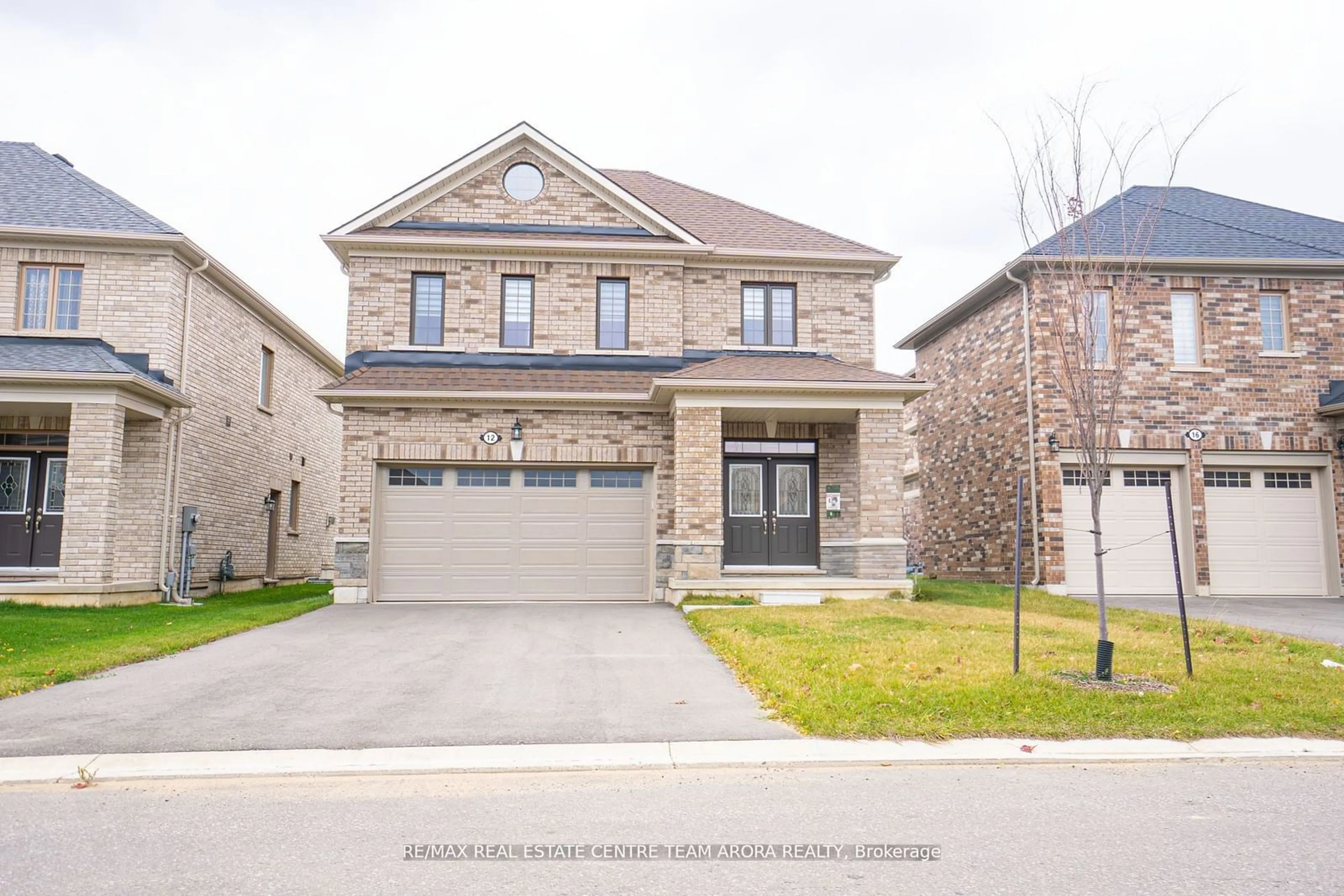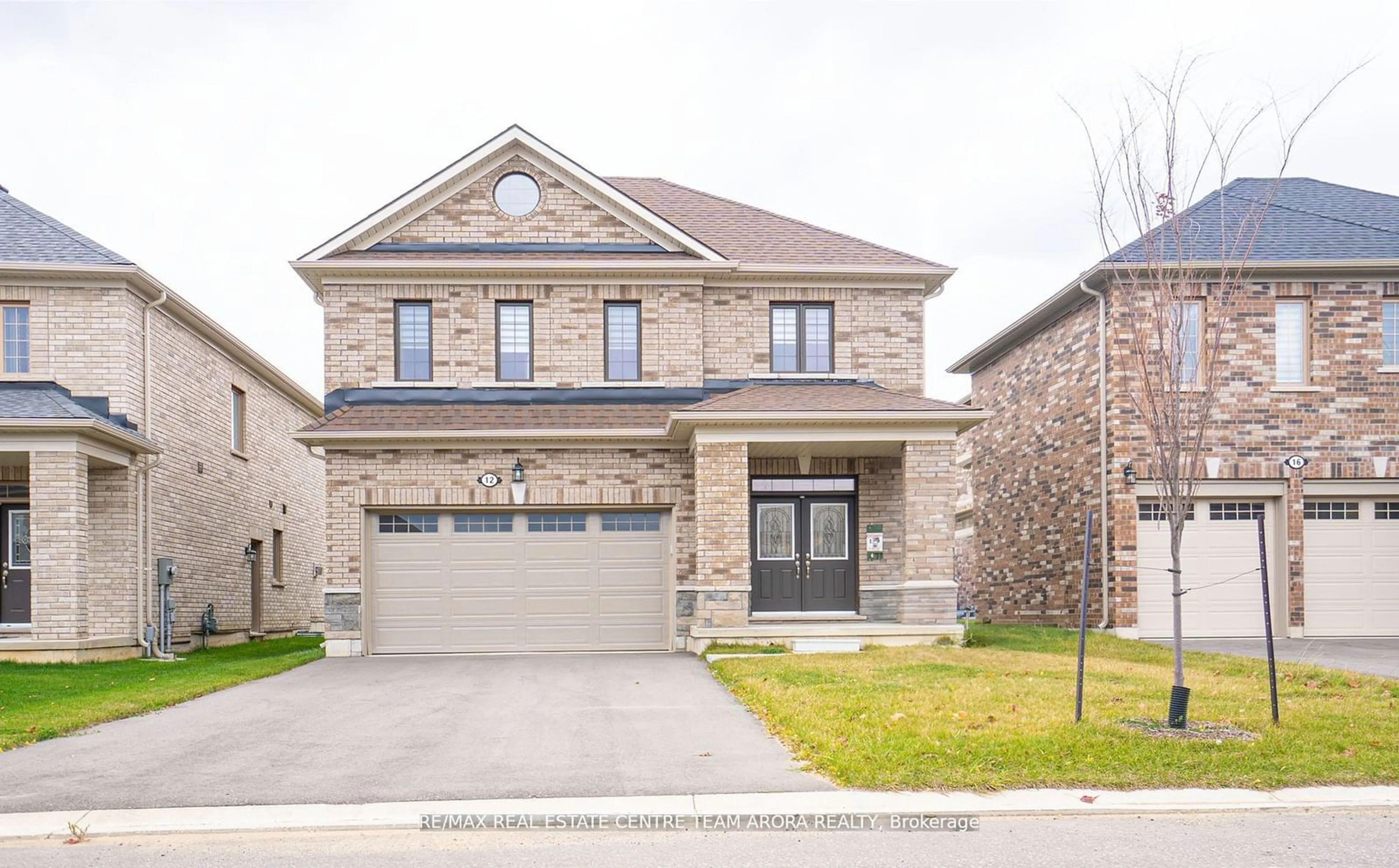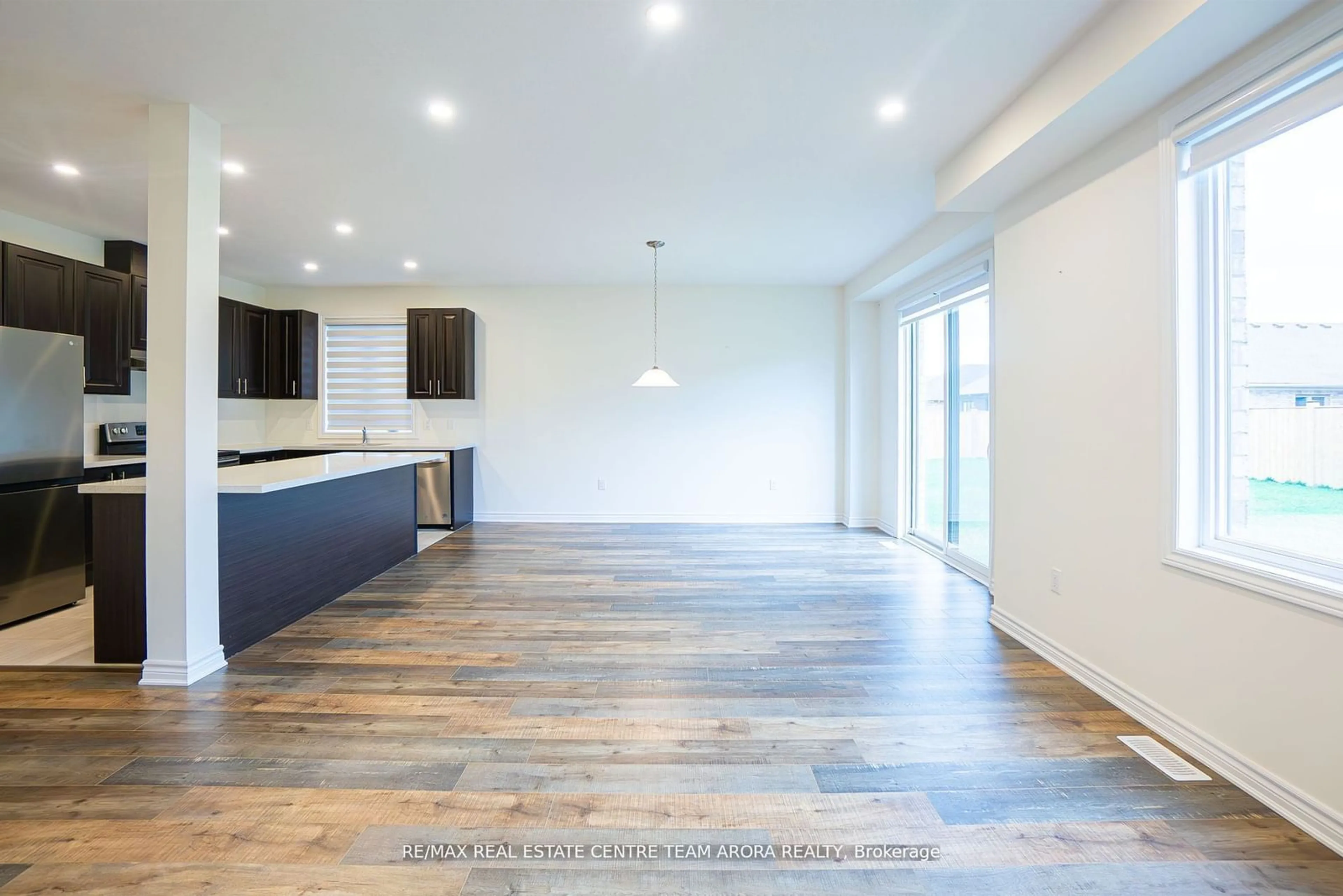12 Harwood St, Tillsonburg, Ontario N4G 0J8
Contact us about this property
Highlights
Estimated ValueThis is the price Wahi expects this property to sell for.
The calculation is powered by our Instant Home Value Estimate, which uses current market and property price trends to estimate your home’s value with a 90% accuracy rate.$924,000*
Price/Sqft$314/sqft
Days On Market2 days
Est. Mortgage$3,006/mth
Tax Amount (2023)$4,800/yr
Description
Estately Elegant! Gracious Living. Welcome To This Beautiful 4 Bedroom + 4 Washroom Detached House .Impressive Double Door Entry to a Spacious Foyer .Hardwood flooring on Main & Broadloom Flooring on Second. Open Concept Living Room Making It A Cheerful Centre For Everyday Living, Invites Family Enjoyment. Modern Kitchen W/ Durable Beauty & Practical Convenience that offers Ceramic Flooring, S/S Appliances, Breakfast Area and W/O to Yard. The Second Floor Offers 4 Large Bedrooms W/Spacious Hallway. Primary Bedroom is True Oasis With A Stunning 4Pcs Ensuite, Walk-In Closet.2nd Bedroom W/4Pcs Ensuite. Other 2 Bedrooms are Real Dreamy Sized With Space To Spare & Grace To Match W/Closet & window. Minutes Away From Downtown
Property Details
Interior
Features
Main Floor
Living
4.47 x 3.28Hardwood Floor / Open Concept
Kitchen
5.54 x 2.46Ceramic Floor / Stainless Steel Appl / Granite Counter
Breakfast
0.00 x 0.00Hardwood Floor / Open Concept / W/O To Yard
Exterior
Features
Parking
Garage spaces 2
Garage type Built-In
Other parking spaces 2
Total parking spaces 4
Property History
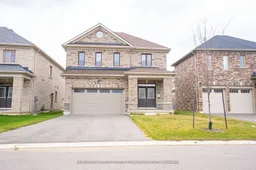 28
28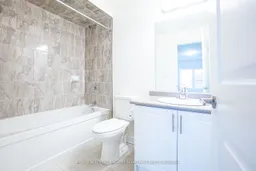 27
27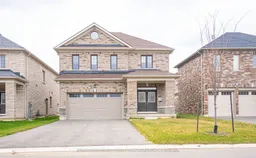 26
26
