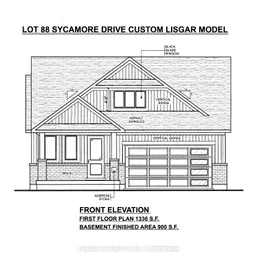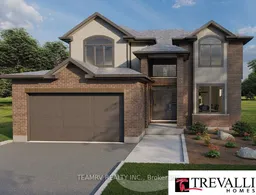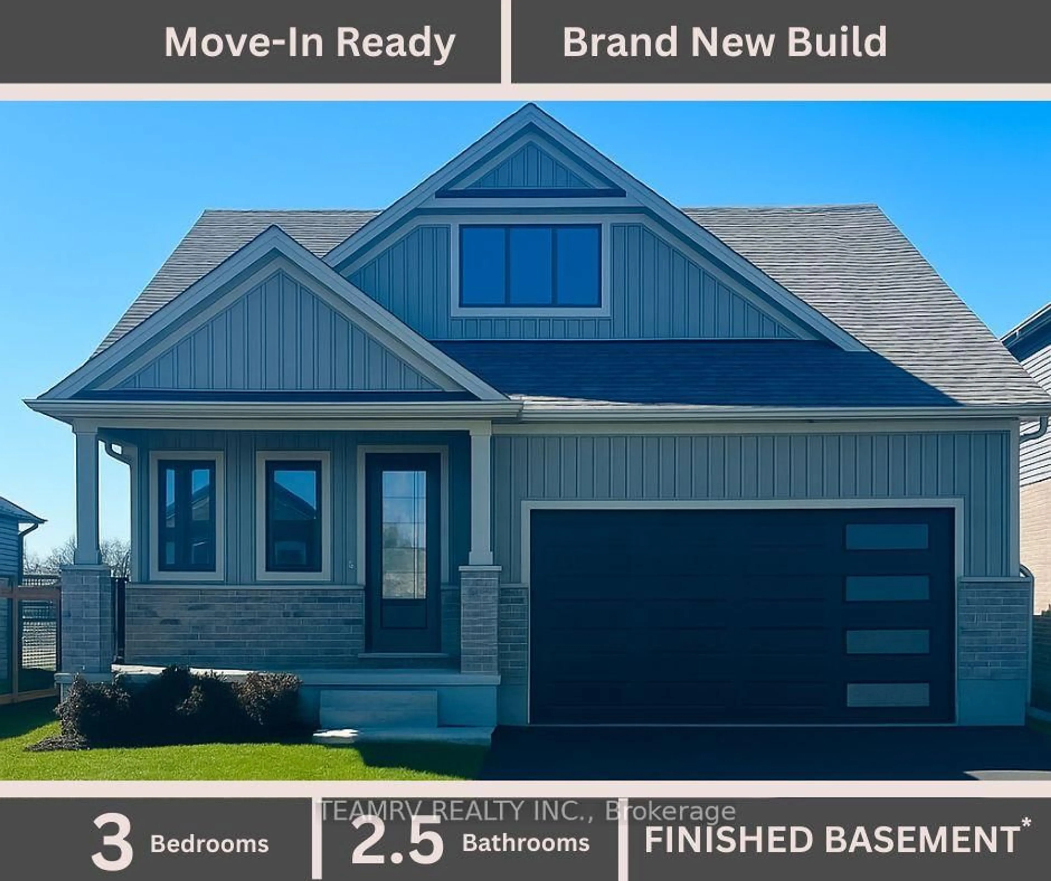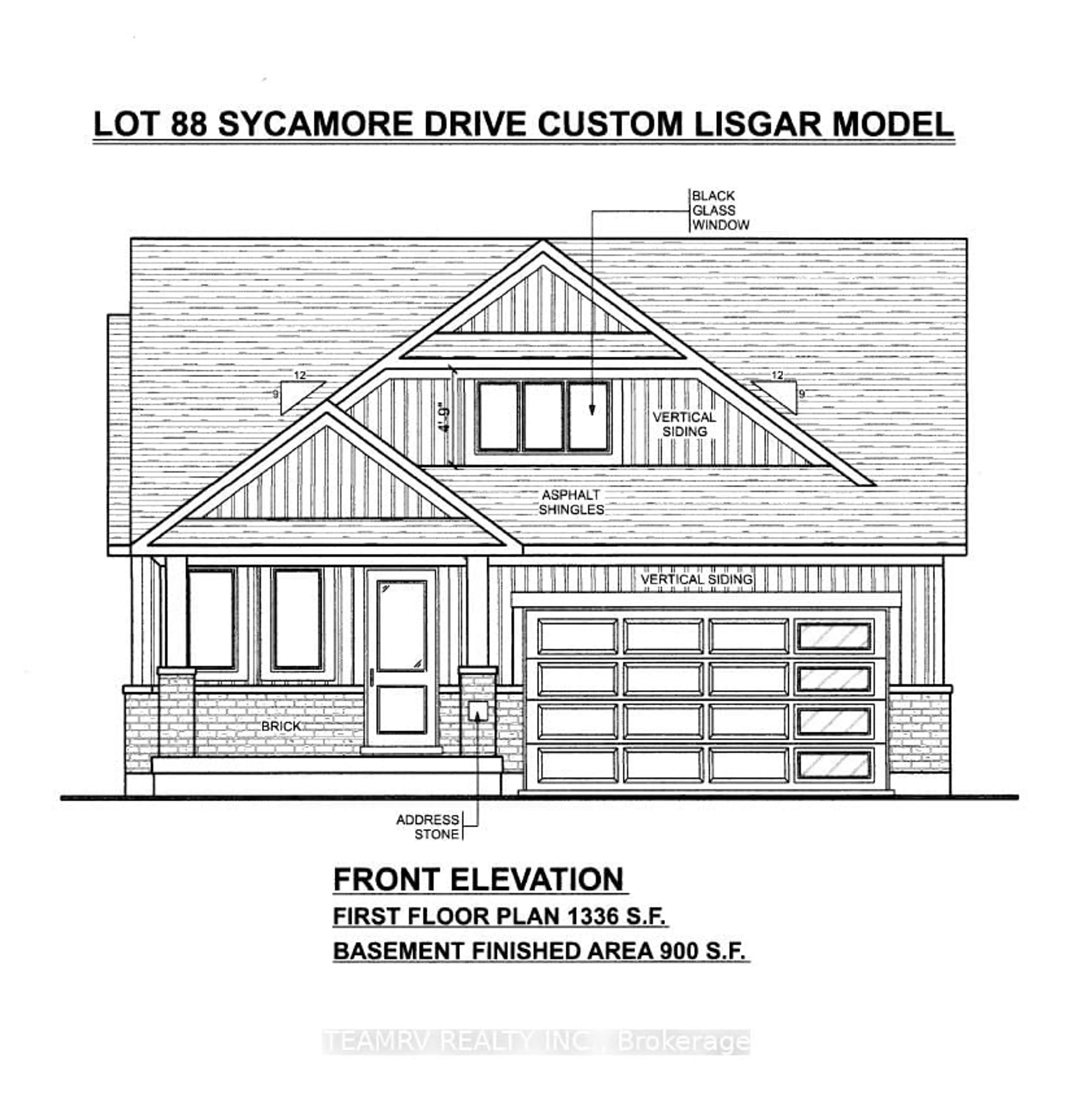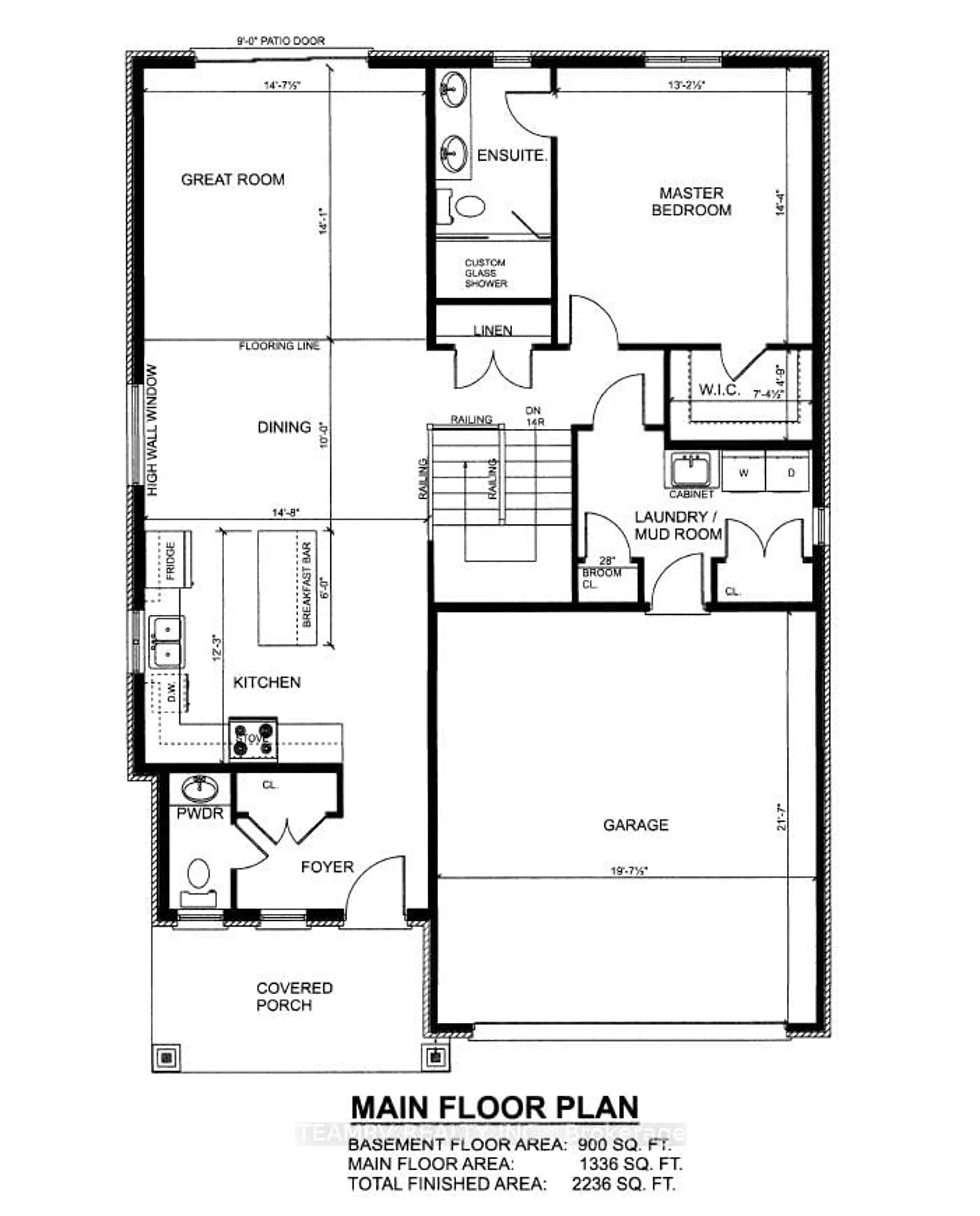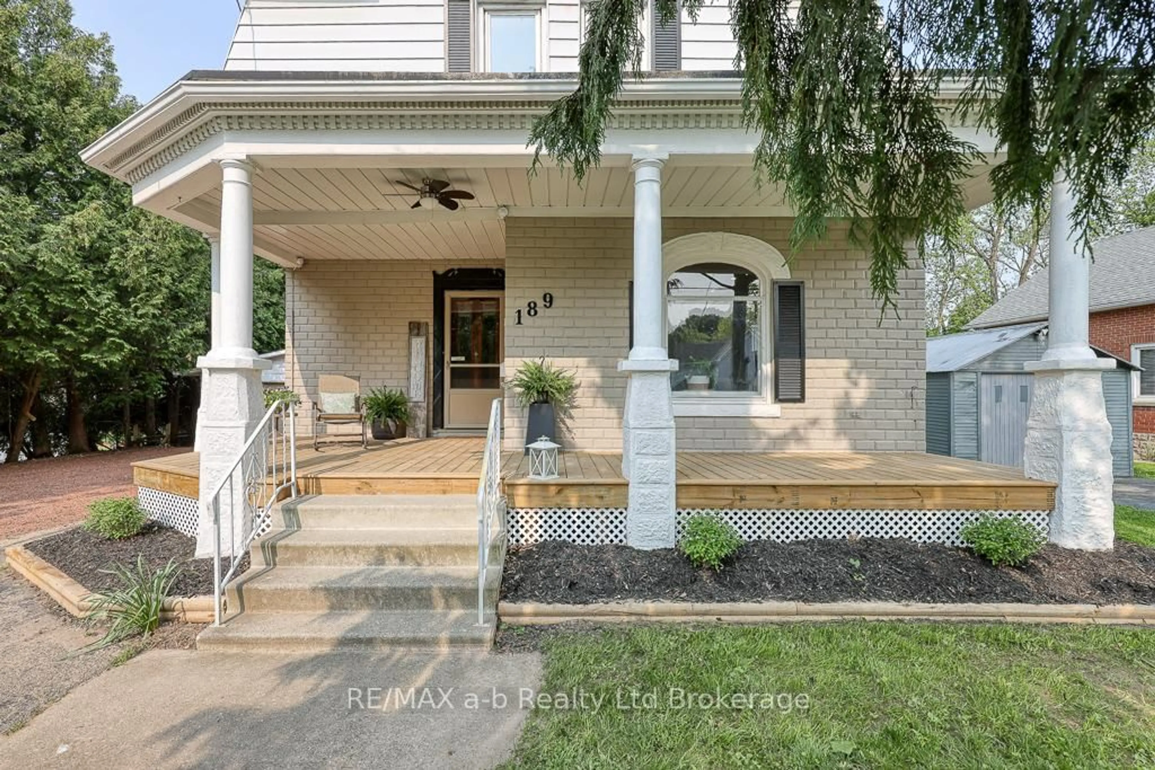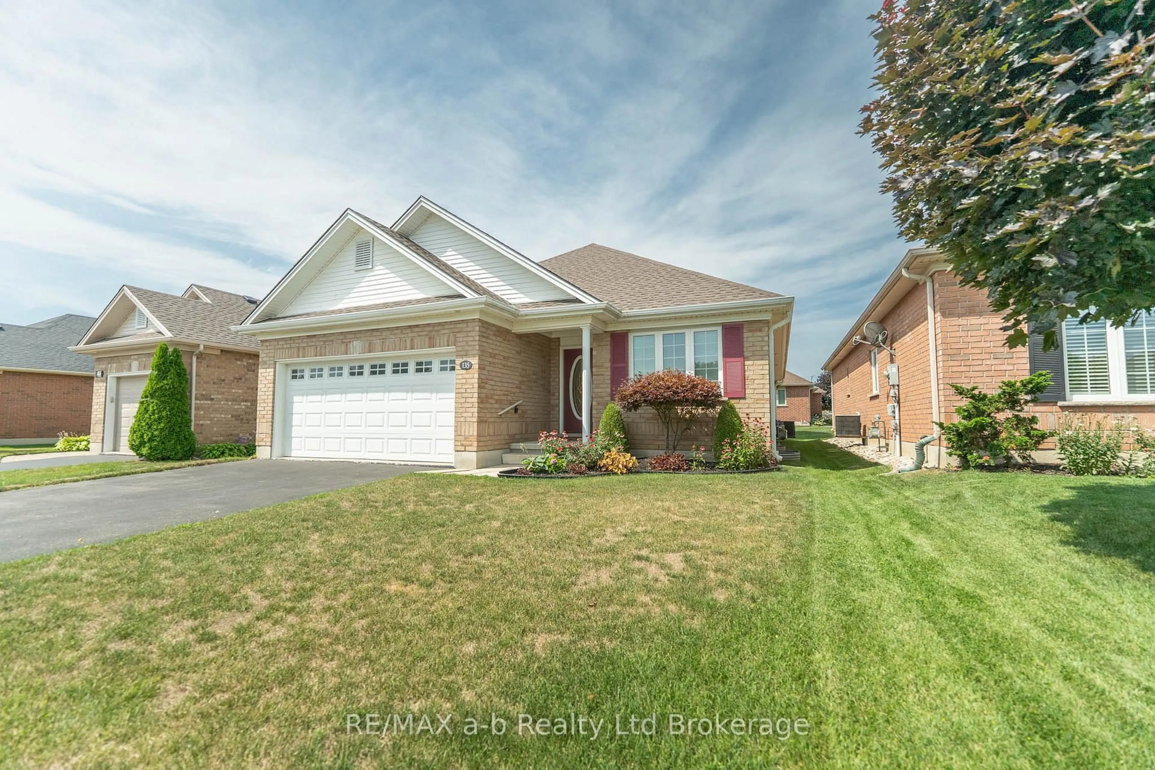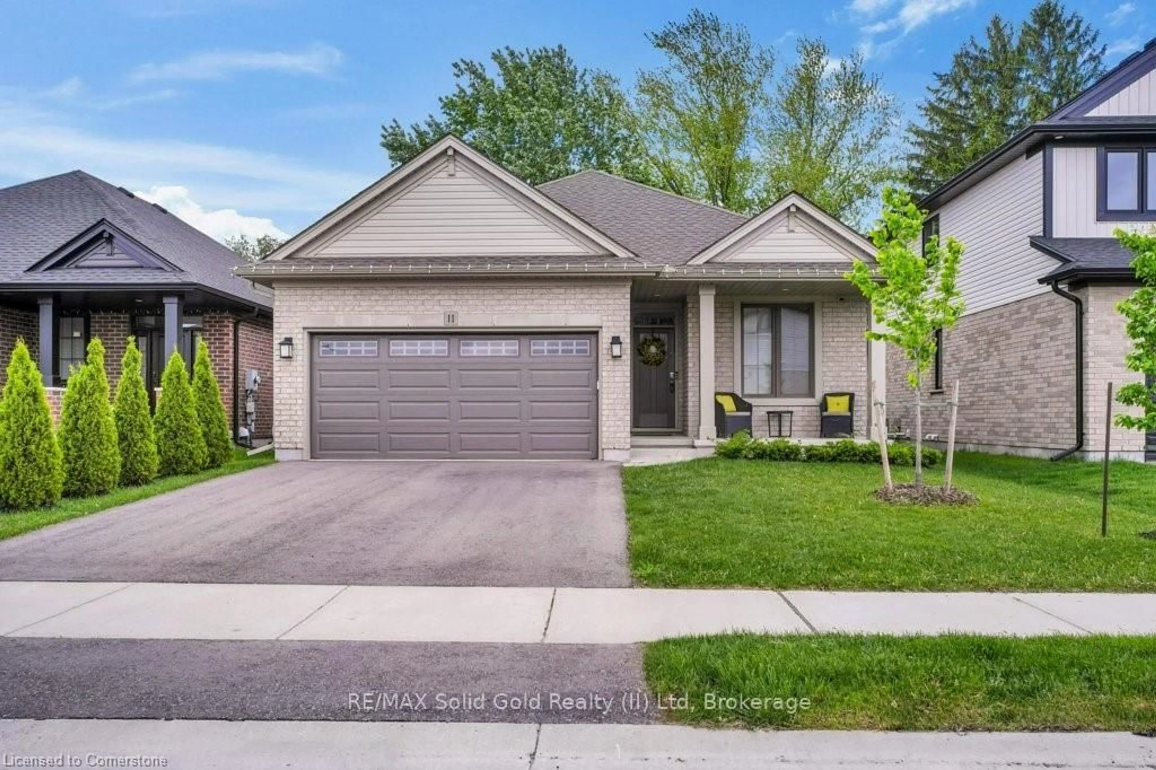11 Sycamore Dr, Tillsonburg, Ontario N4G 5S3
Contact us about this property
Highlights
Estimated valueThis is the price Wahi expects this property to sell for.
The calculation is powered by our Instant Home Value Estimate, which uses current market and property price trends to estimate your home’s value with a 90% accuracy rate.Not available
Price/Sqft$590/sqft
Monthly cost
Open Calculator
Description
Discover the perfect blend of luxury and comfort in this stunning custom bungalow, nestled on a spacious 52' lot in Tillsonburg's prestigious new home subdivision. Built by a renowned quality home builder Trevalli Homes. This almost ready to move-in gem features a welcoming covered front porch that invites you inside. Step into a breathtaking main floor adorned with 9' ceiling, kitchen, great room, dinette, and hallway. The gourmet kitchen is a chef's dream, boasting an Island with breakfast bar, granite countertops, and seamless transitions to the stylish powder room and en-suite that features a frameless glass shower. The true highlight is the finished basement, offering a spacious rec room, additional bathroom, and two cozy bedrooms-perfect for guests or family. This meticulously crafted home is priced to sell, so don't miss your chance to make it yours before it's gone! Open House at 4 Thompson Crt, Tillsonburg.
Property Details
Interior
Features
Main Floor
Living
4.29 x 4.4Dining
3.04 x 4.4Kitchen
3.74 x 4.4Br
4.02 x 4.38Exterior
Features
Parking
Garage spaces 2
Garage type Attached
Other parking spaces 2
Total parking spaces 4
Property History
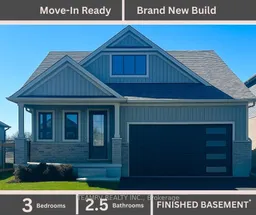 4
4