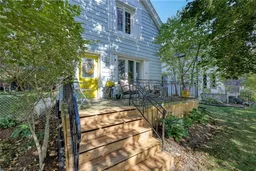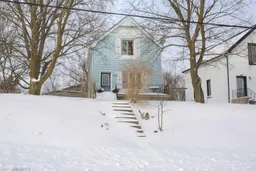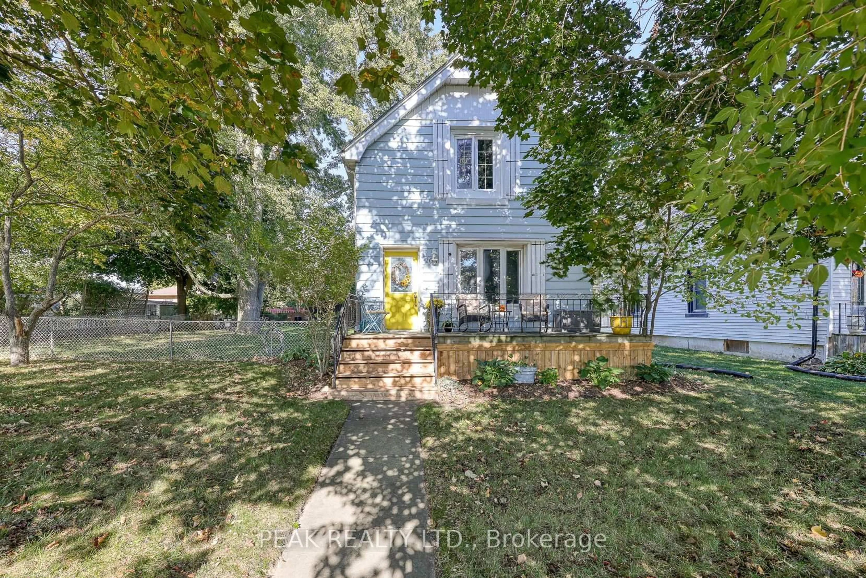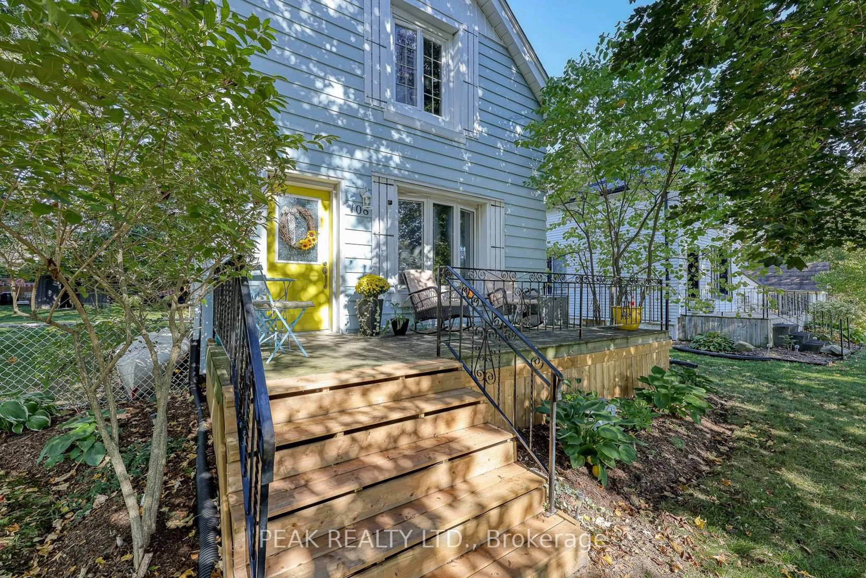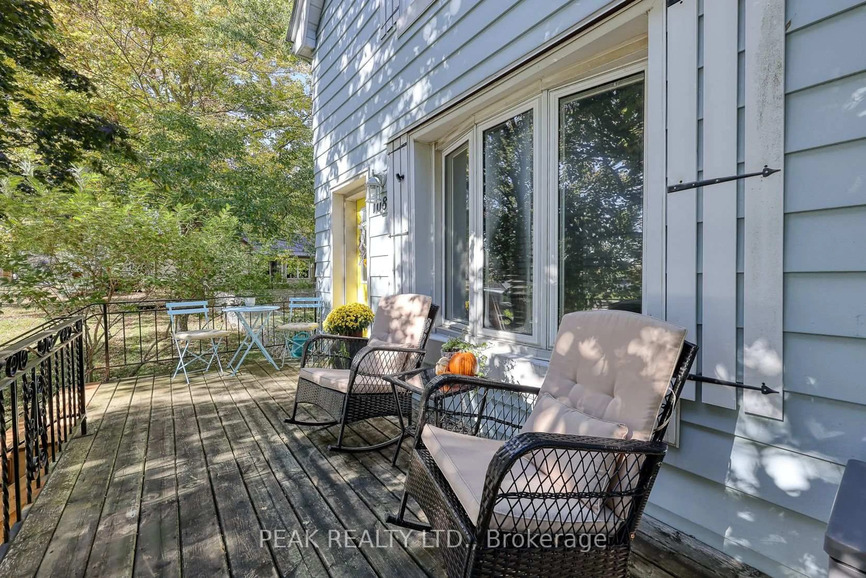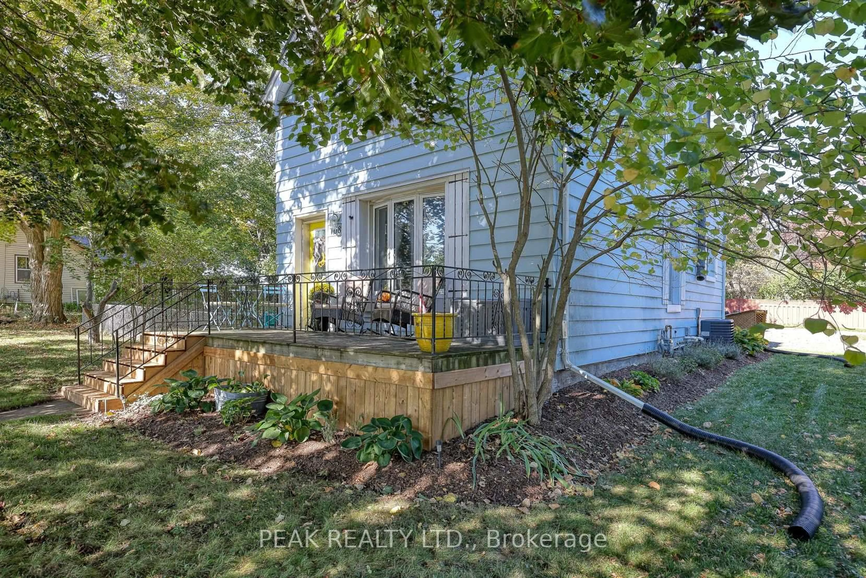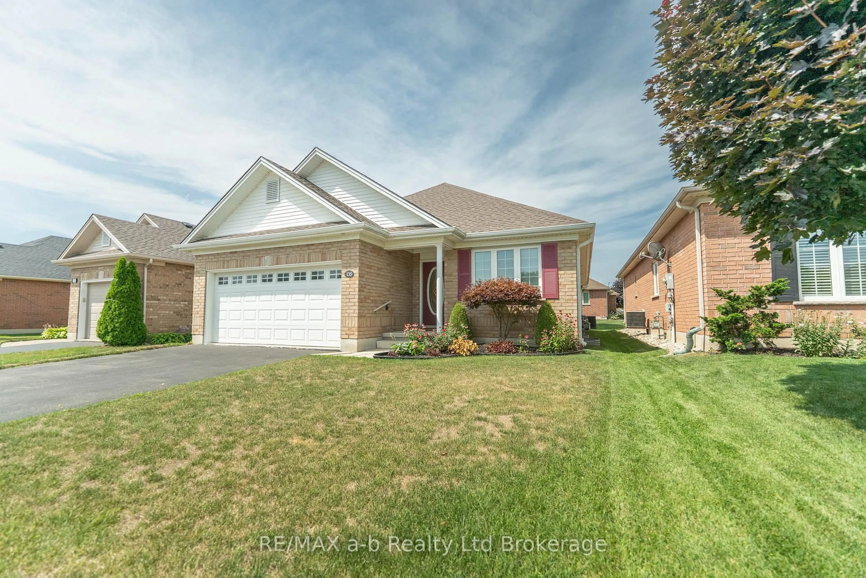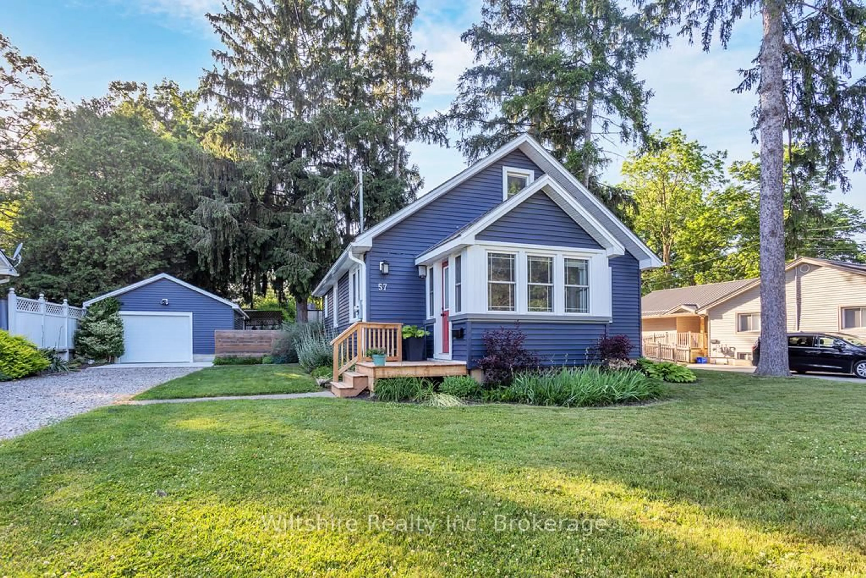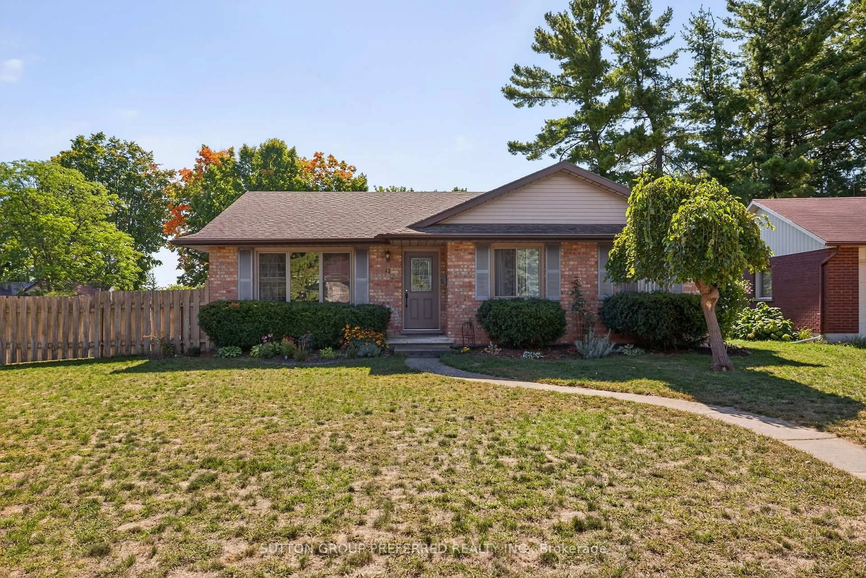108 BALDWIN St, Tillsonburg, Ontario N4G 2K6
Contact us about this property
Highlights
Estimated valueThis is the price Wahi expects this property to sell for.
The calculation is powered by our Instant Home Value Estimate, which uses current market and property price trends to estimate your home’s value with a 90% accuracy rate.Not available
Price/Sqft$380/sqft
Monthly cost
Open Calculator
Description
Welcome to this inviting 3-bedroom, 1-bathroom two-storey home. An excellent opportunity for first-time buyers or anyone seeking an affordable, move-in-ready property. Entering the front door from Baldwin St., you are greeted by a spacious and bright living room, perfect for relaxing or entertaining guests. The living room flows seamlessly into a generous dining room, offering plenty of space for family meals and gatherings. Adjacent to the dining room is the functional kitchen, providing a practical layout and easy access for everyday cooking. Upstairs, you'll find an updated second floor featuring new insulation and new drywall in the bedrooms, giving the space a clean, refreshed, and modern feel. Each bedroom offers comfortable living space, natural light, and flexibility for a growing family, home office, or guest room. The exterior of the home includes ample parking at the rear, a partially fenced yard-ideal for kids, pets, gardening, or outdoor enjoyment. Located in a quiet, family-friendly area, this property offers the convenience of nearby amenities while maintaining a peaceful residential atmosphere. This well-maintained home is ready for its next owners to move in and make it their own.
Property Details
Interior
Features
Main Floor
Kitchen
5.3 x 3.55Living
5.3 x 3.35Dining
3.35 x 5.3Exterior
Features
Parking
Garage spaces -
Garage type -
Total parking spaces 4
Property History
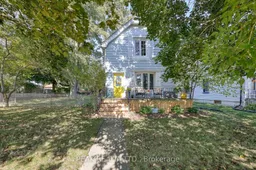 40
40