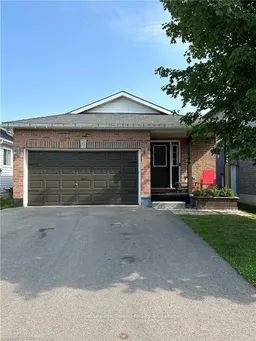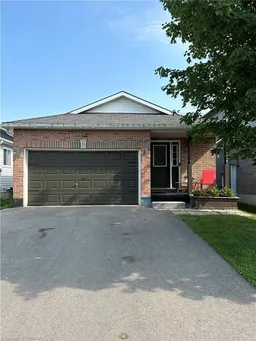123 days on Market
10 LANGRELL Ave, Tillsonburg, Ontario N4G 5X8
$•••,•••
Get pre-approvedPowered by Rocket Mortgage
•
•
•
•
Contact us about this property
Highlights
Estimated ValueThis is the price Wahi expects this property to sell for.
The calculation is powered by our Instant Home Value Estimate, which uses current market and property price trends to estimate your home’s value with a 90% accuracy rate.Login to view
Price/SqftLogin to view
Est. MortgageLogin to view
Tax Amount (2024)Login to view
Days On MarketLogin to view
Description
Signup or login to view
Property Details
Signup or login to view
Interior
Signup or login to view
Features
Heating: Forced Air
Cooling: Central Air
Fireplace
Basement: Full, Part Fin
Exterior
Signup or login to view
Features
Lot size: 4,156 Ac
Parking
Garage spaces 1
Garage type Attached
Other parking spaces 4
Total parking spaces 5
Property History
Log In or Sign Up to see full historical house data.
Now
ListedFor Salefor$550,000Active
123 days on market
Listing by trreb® 25
25
 25
25Now
ListedFor Salefor$550,000Active
124 days on market
Listing by itso® 25
25
 25
25Property listed by Royal Lepage Triland Realty Brokerage, Brokerage

Interested in this property?Get in touch to get the inside scoop.
