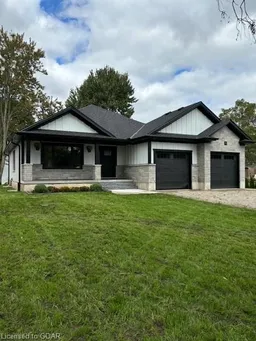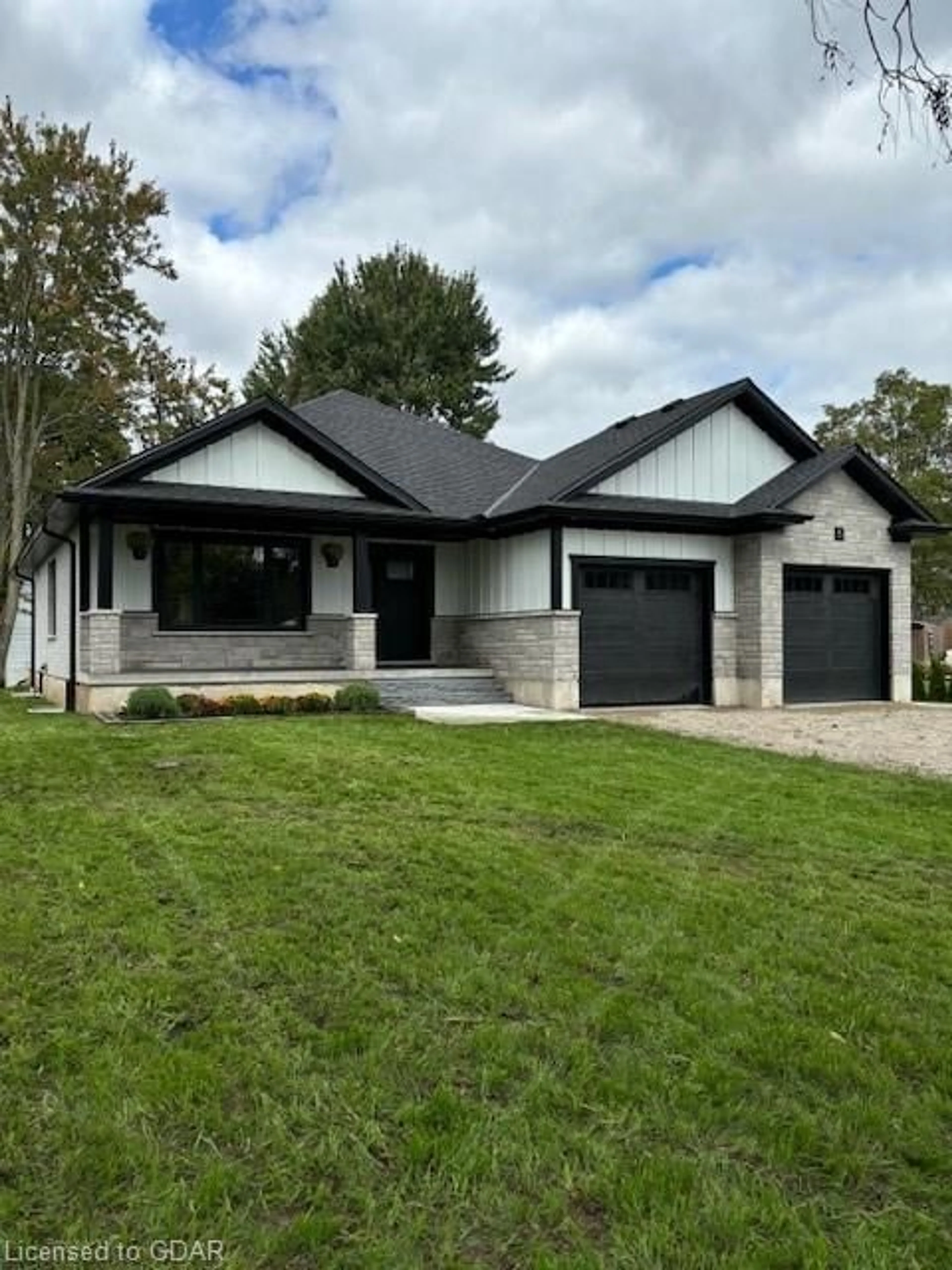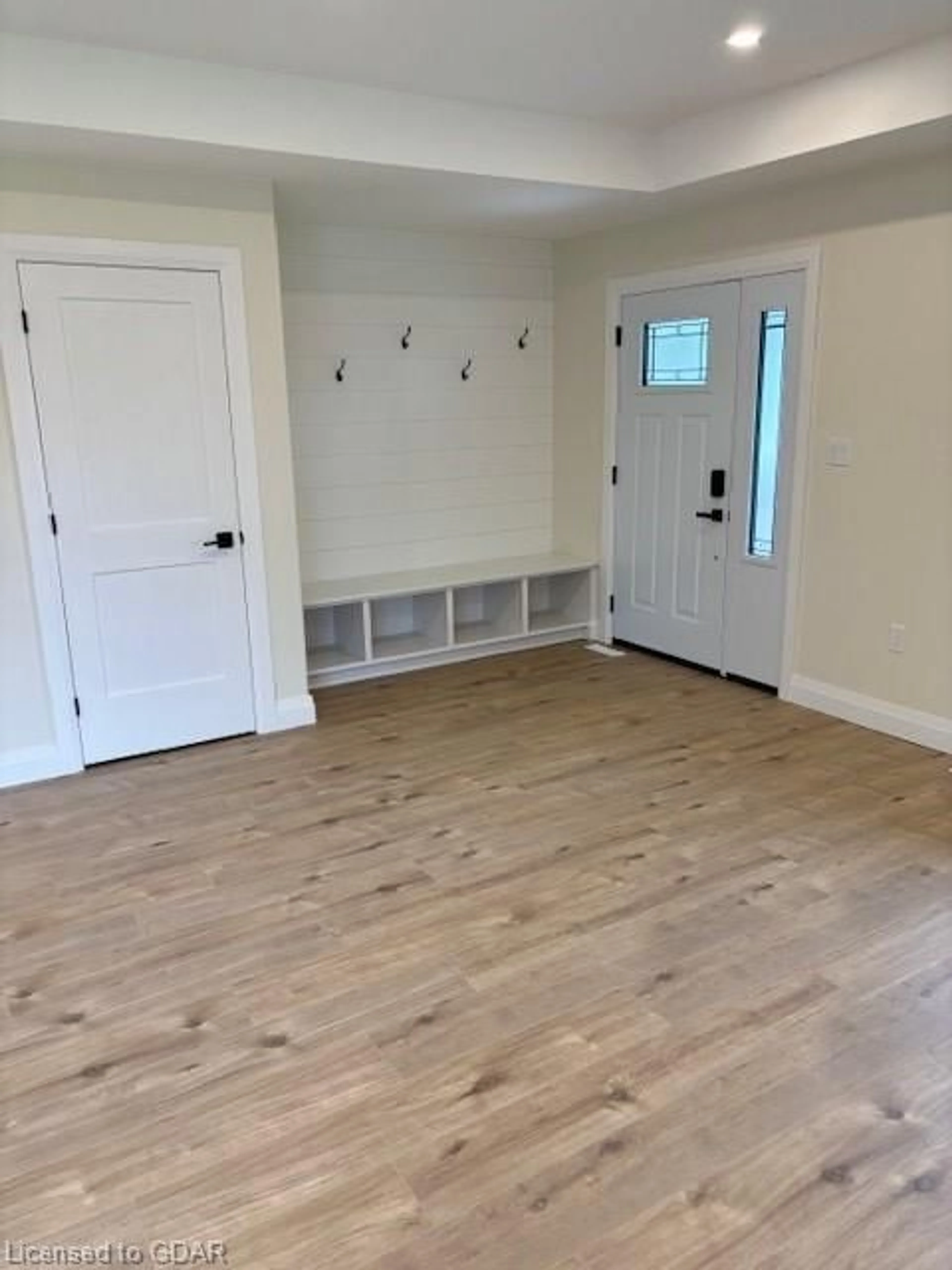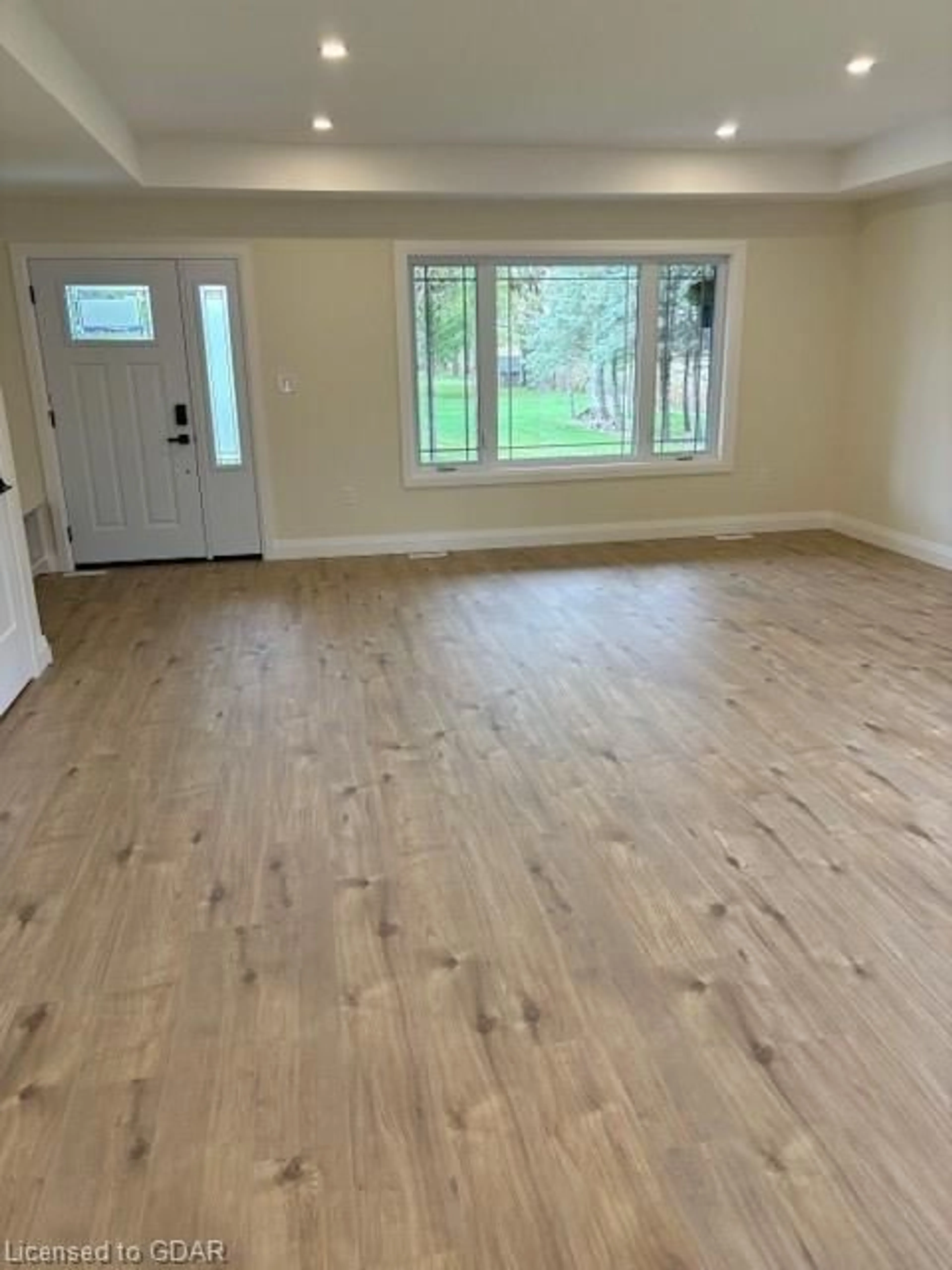5 Sophia St, Brownsville, Ontario N0L 1C0
Contact us about this property
Highlights
Estimated ValueThis is the price Wahi expects this property to sell for.
The calculation is powered by our Instant Home Value Estimate, which uses current market and property price trends to estimate your home’s value with a 90% accuracy rate.Not available
Price/Sqft$542/sqft
Est. Mortgage$3,852/mo
Tax Amount (2024)-
Days On Market54 days
Description
Wow. Beautiful brand new home. Simon Wagler Homes has been building homes for over 40 years and is dedicated to providing quality homes that last for generations complete with full Tarion Warranty. Fantastic curb appeal with over 1600 sqft on the main floor. You'll love the bright open design with 9ft ceilings. Dream kitchen with loads of cabinets, soft close doors, dovetail joinery, quartz counters and a large island. The rear covered deck is the perfect setup to bbq and extend your living space beyond the kitchen to the great outdoors and enjoy the rear yard. The primary bedroom features a tray ceiling, high-end ensuite and a large walk in closet. 2 more bedrooms another full bath and a laundry room means everything you need is on one floor. The oversized garage is finished and painted with plenty of lighting and an entrance to the lower level. This makes an ideal setup to create an in-law suite. The lower level has already been framed, insulated, wired and has a completed 4pc bath. You finish the lower level and this home will have over 3,000 sqft of living space. Set on a quiet and pretty 1/3 of an acre property overlooking farm fields. Fantastic location just 10 mins south of Ingersoll and Hwy 401, 40 mins to London and an easy drive to Tillsonburg. Tremendous value here. Come take a look at all the extras the builder has included like a 10ftx16ft minin barn.
Property Details
Interior
Features
Main Floor
Living Room
5.49 x 3.61Dining Room
5.49 x 3.07Kitchen
5.49 x 4.19Laundry
2.16 x 2.24Exterior
Features
Parking
Garage spaces 2
Garage type -
Other parking spaces 4
Total parking spaces 6
Property History
 40
40


