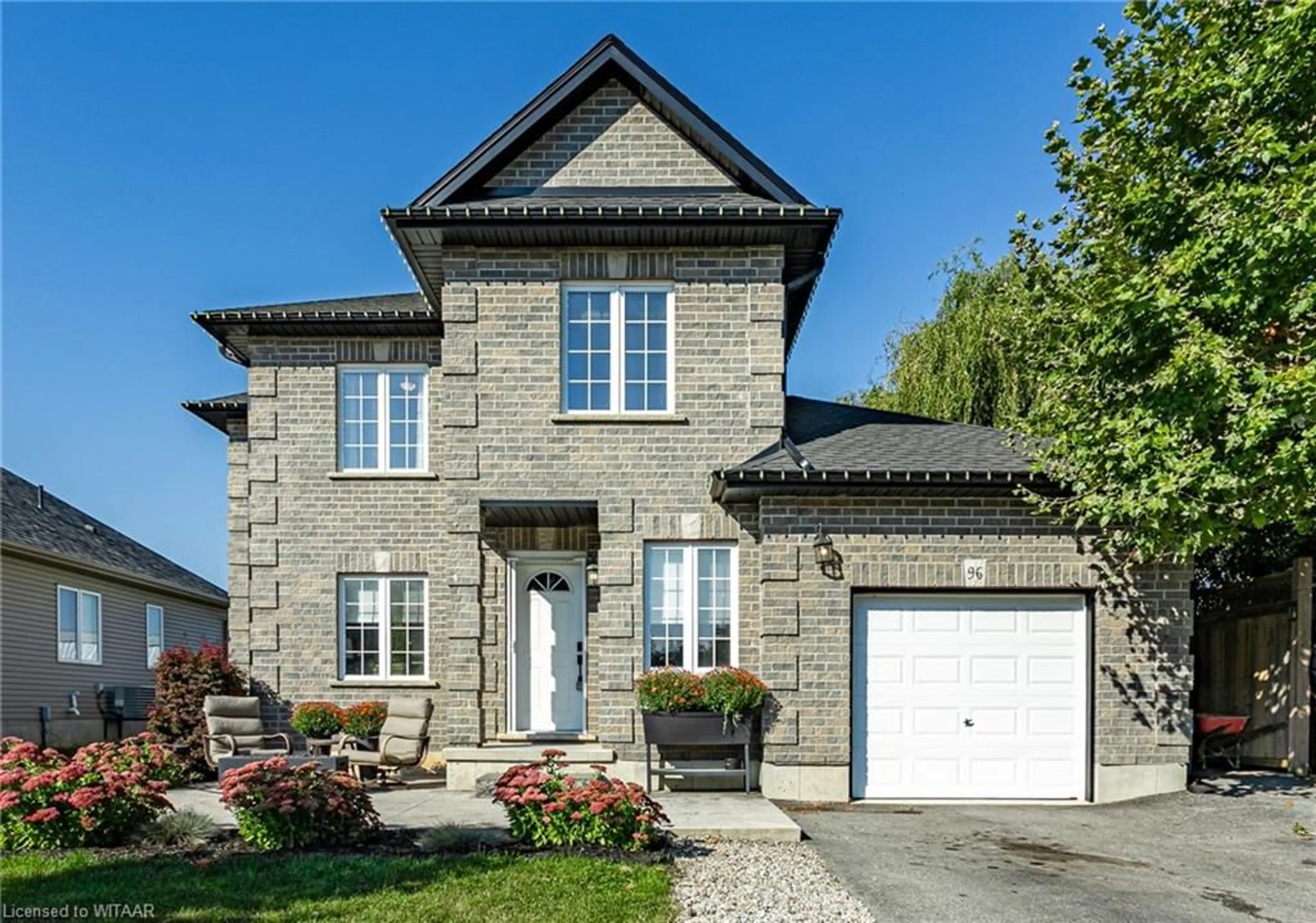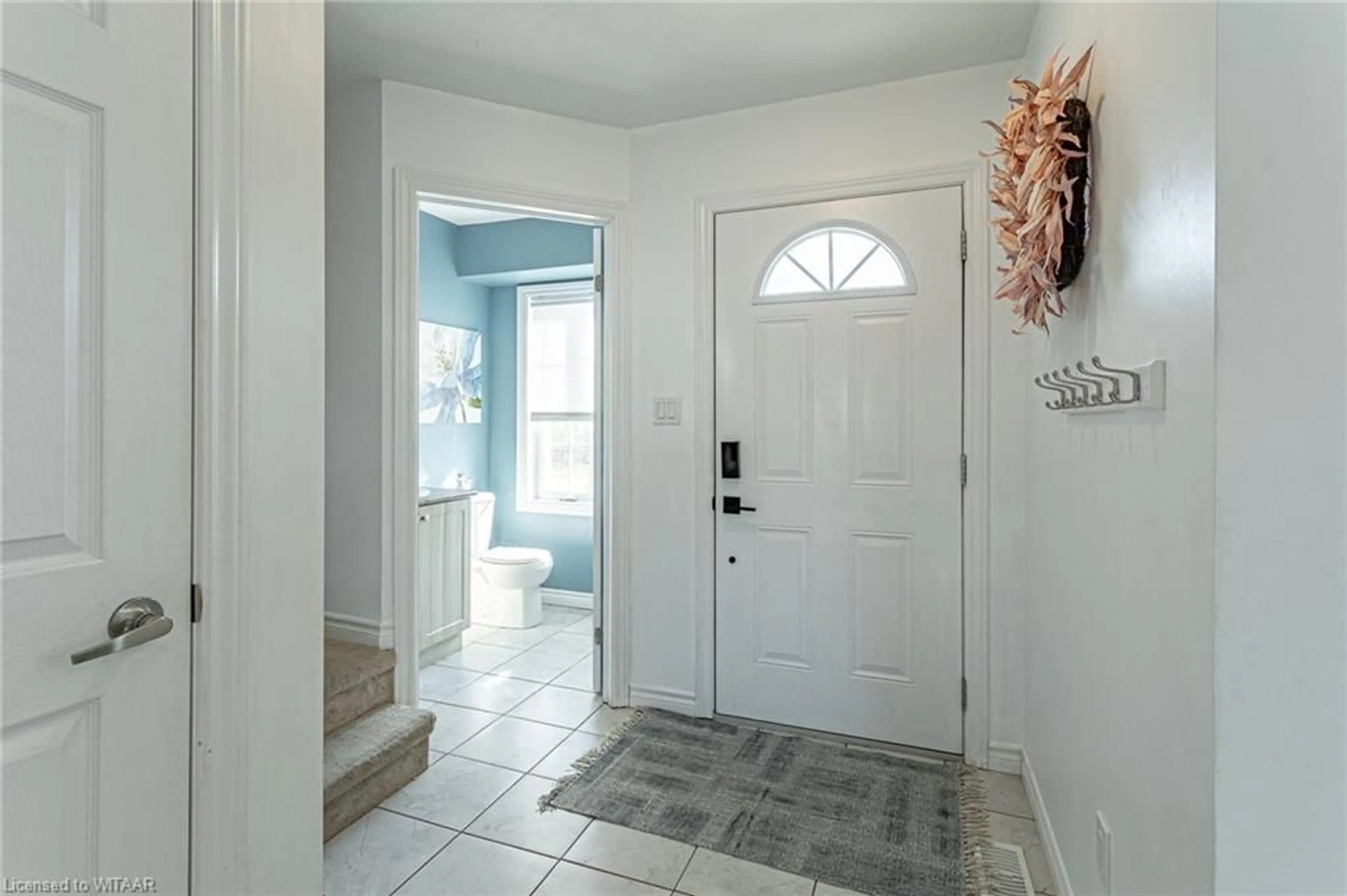96 Dennis Dr, Norwich, Ontario N0J 1P0
Contact us about this property
Highlights
Estimated ValueThis is the price Wahi expects this property to sell for.
The calculation is powered by our Instant Home Value Estimate, which uses current market and property price trends to estimate your home’s value with a 90% accuracy rate.Not available
Price/Sqft$493/sqft
Est. Mortgage$2,791/mo
Tax Amount (2024)$3,034/yr
Days On Market40 days
Description
Wow! Beautiful 2 Storey home, move-in ready in lovely town of Norwich, Ont. 4 bedrooms! 3 bathrooms! Finished basement with family room and extra bedroom. For the growing family there is a huge playground just steps away on very quiet street. The massive deck out back has nice bbq area, with lots of space for entertaining. Huge 28' X 12' workshop/shed in back with garage-sized door in large fenced yard. Nice 3 piece ensuite bathroom off of large master bedroom. Only 19 mins. to Toyota plant. Situated conveniently just off the 401 between all points between London, Kitchener, Tillsonburg, Woodstock, Ingersoll, GTA, Toronto and more. Well maintained and almost new! Stamped concrete out front with landscaped yard. Close to all amenities such as shopping, school, banks, grocery store, and much more! Your chance today!
Property Details
Interior
Features
Lower Floor
Family Room
5.26 x 2.36Utility Room
3.68 x 3.15Bedroom
4.60 x 3.12Exterior
Features
Parking
Garage spaces 1
Garage type -
Other parking spaces 2
Total parking spaces 3
Property History
 38
38 39
39

