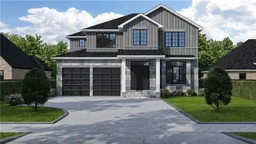9 Sunview St, Norwich, Ontario N0J 1P0
Contact us about this property
Highlights
Estimated ValueThis is the price Wahi expects this property to sell for.
The calculation is powered by our Instant Home Value Estimate, which uses current market and property price trends to estimate your home’s value with a 90% accuracy rate.Not available
Price/Sqft$393/sqft
Est. Mortgage$4,294/mo
Tax Amount (2024)$1/yr
Days On Market108 days
Description
Over 2,500 sqft of pristine living space has been designed for the modern family. With engineered hardwood, stunning selections of tile and ambient lighting throughout the home, the attention to detail in this latest project by EMM Homes is on full display. The main floor is the ultimate entertaining space for all gatherings; an oversized formal dining room with large windows overlooking greenspace sets the mood for the perfect dining experience and showcase a walk-through pantry into the kitchen. A large island complements the kitchen space allowing for quieter and more intimidate meals on a day-to-day basis. Your 29 x 13 great room and dinette offer fantastic flexibility to tailor this home to your needs. The main floor is complemented with a small powder room for guests and a dedicated mudroom off the 2-car garage. The fantastic layout does not end there, with 4 large bedrooms and 2 5-piece bathrooms on your second floor living space. 2 large closets in the massive primary bedroom and a 5-piece bath with dual vanities, freestanding tub, shower and toilet you have your own personal oasis to retire to. The 2nd 5-piece bathroom for the kids also offers tons of space and dual vanities. Basement rough-ins and egress windows allow for even more growth and space as needed. The home is just minutes from schools and walking distance to wonderful local amenities and shops. Act now to choose your colours, finishes and any other personal touches to truly make this home yours!
Property Details
Interior
Features
Second Floor
Bathroom
0 x 04-Piece
Exterior
Features
Parking
Garage spaces 2
Garage type -
Other parking spaces 4
Total parking spaces 6
Property History
 3
3