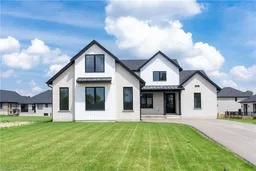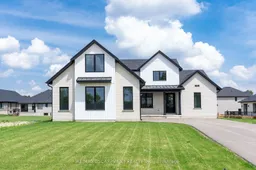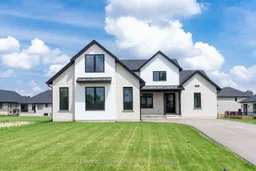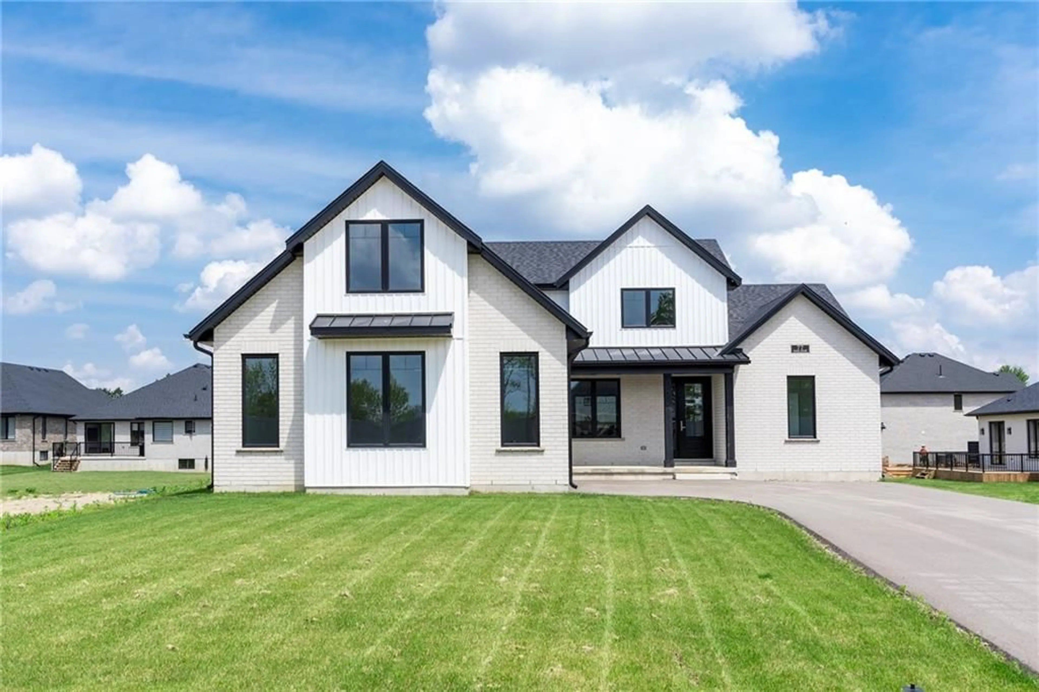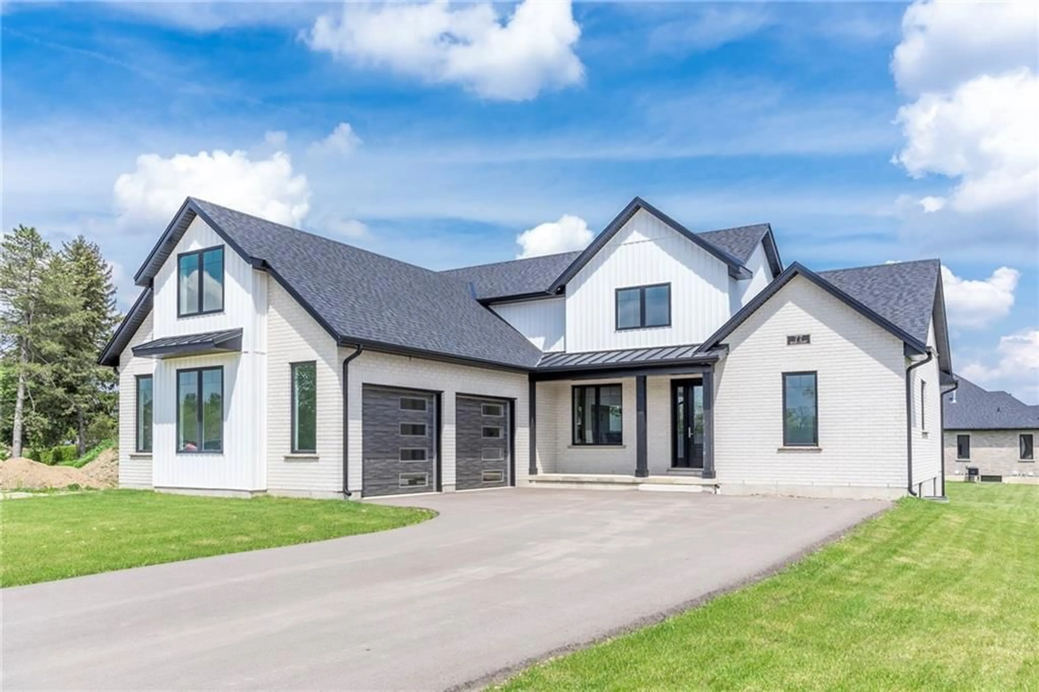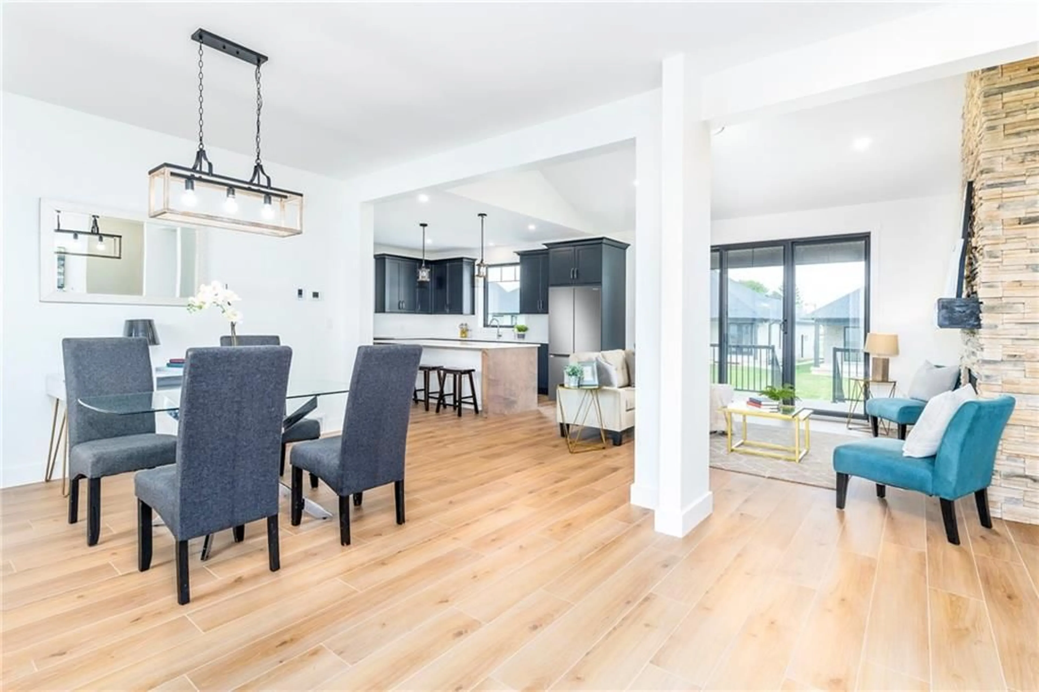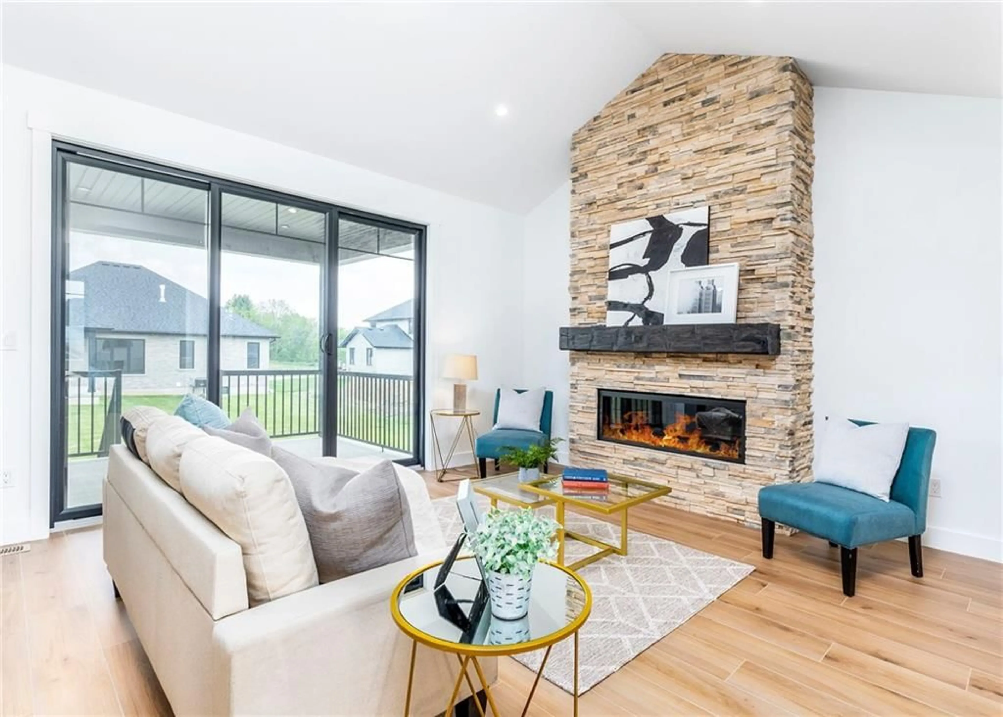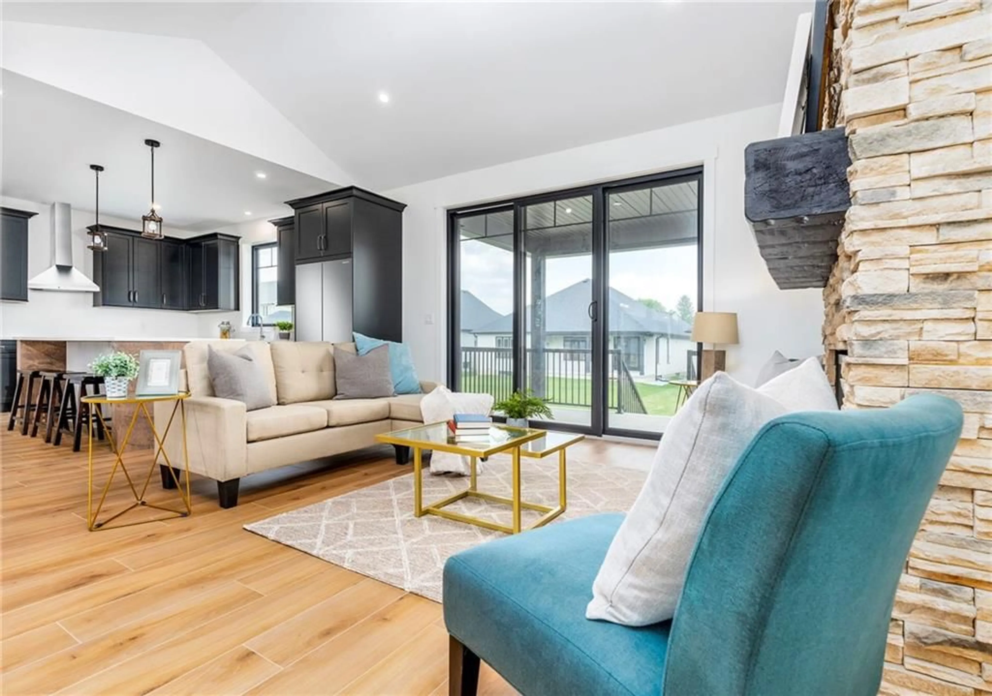77 Herb St, Norwich, Ontario N0J 1P0
Contact us about this property
Highlights
Estimated ValueThis is the price Wahi expects this property to sell for.
The calculation is powered by our Instant Home Value Estimate, which uses current market and property price trends to estimate your home’s value with a 90% accuracy rate.Not available
Price/Sqft$440/sqft
Est. Mortgage$4,208/mo
Tax Amount (2023)$894/yr
Days On Market128 days
Description
Prepare to be WOWED by this spectacular 3 bed, 3 bath home on a quite cul-de-sac. This home offers plenty of lg. windows giving fantastic natural light, beautiful flooring throughout and modern light fixtures. The open concept LR, DR and Kitch offer plenty of space for entertaining family and friends. The Kitch offers plenty of cupboards & counter space including the lg. island with plenty of seating and a generous sized pantry. The LR offers Gas FP with floor to ceiling brick surround and walk out to the covered back patio. The main flr also offers the convenience of an office space, well thought out laundry w/cupboards a folding area and hanging bar. Completing the main floor is the generous sized master w/4 pce ensuite and a 2 pce bath. Upstairs there are 2 additional bedrms, a 4 pce bath and a large loft space perfect for a bonus games room, teen hang out or whatever works for your family. The basement w/insulated concrete floors is a great size and awaits your finishing touches. Generous sized back yard offering the potential to be an oasis. Added bonuses of this home are the inground sprinkler system and the electric car charger in the garage. This home checks ALL the boxes for family living close to all amenities but away from the hustle and bustle.
Property Details
Interior
Features
2 Floor
Bedroom
10 x 10Bedroom
12 x 10Bathroom
0 x 04-Piece
Exterior
Parking
Garage spaces 2
Garage type Attached
Other parking spaces 6
Total parking spaces 8
Property History
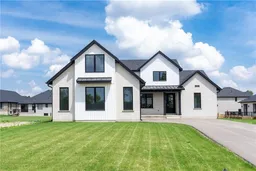 34
34