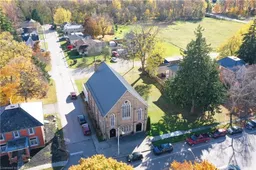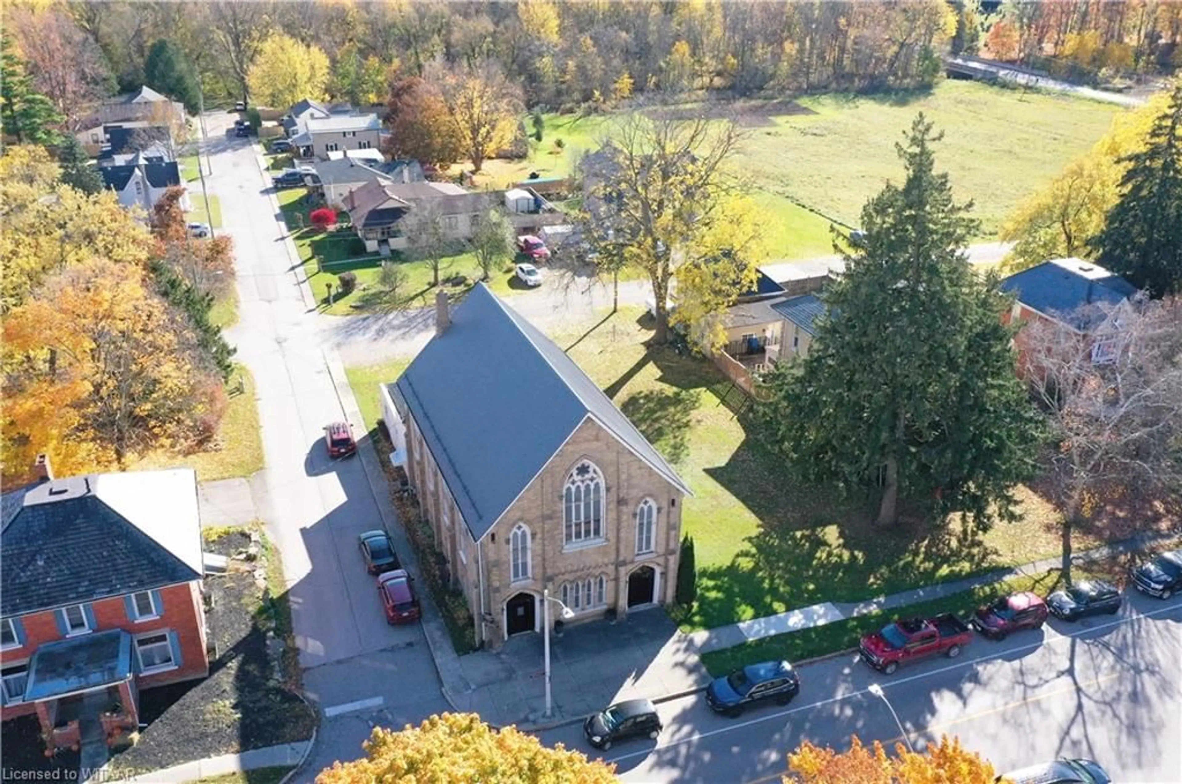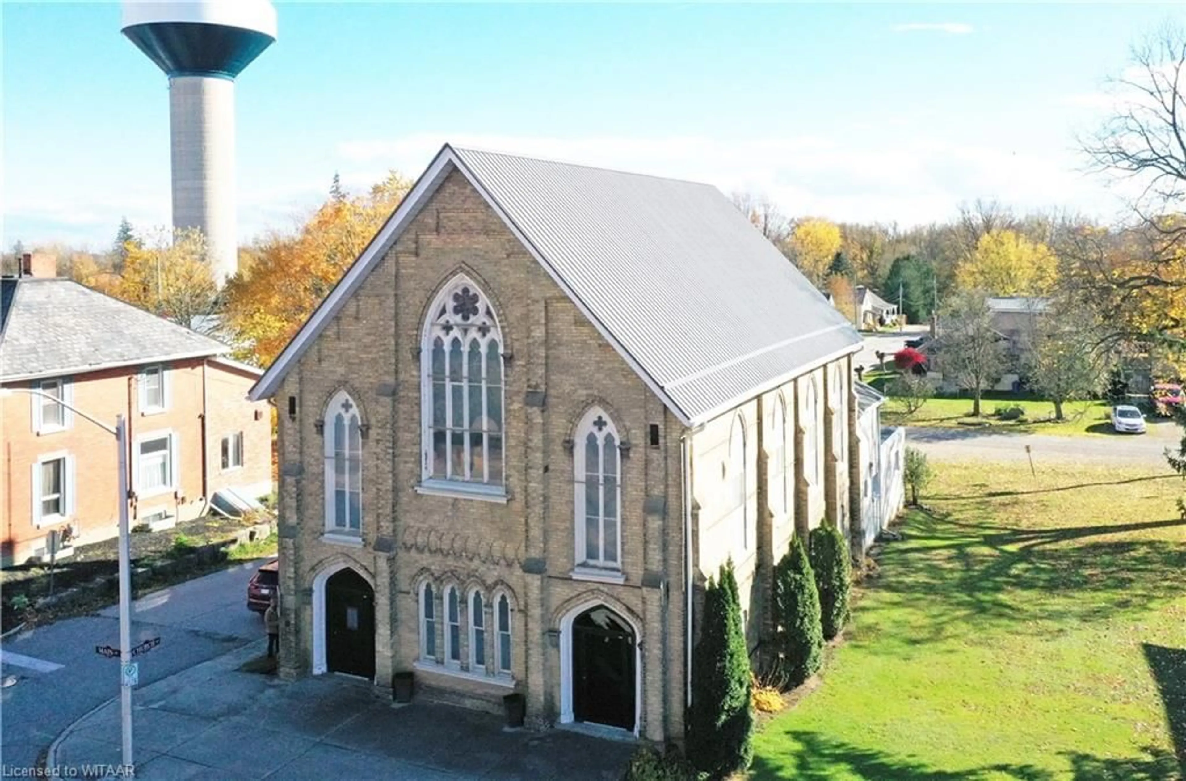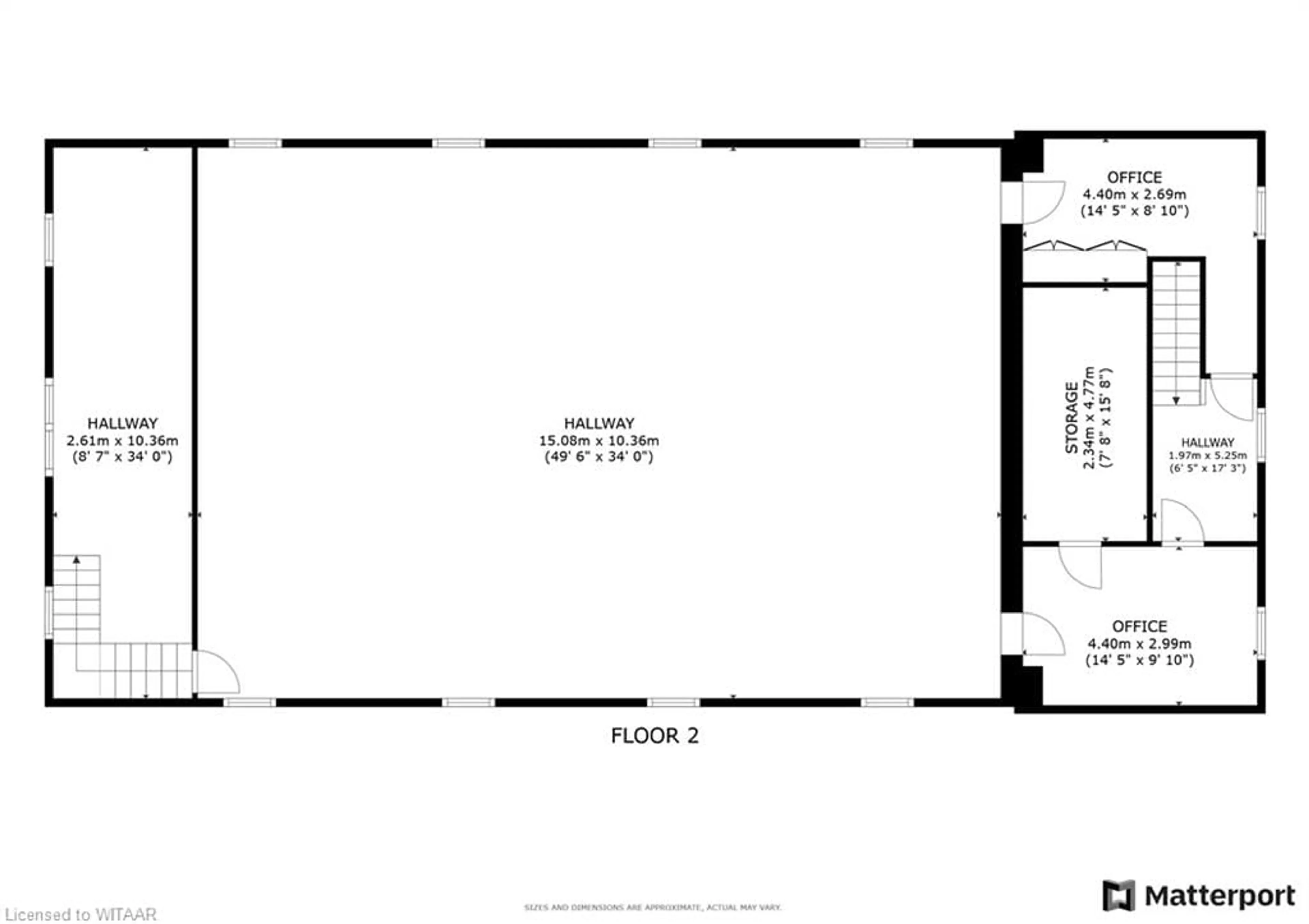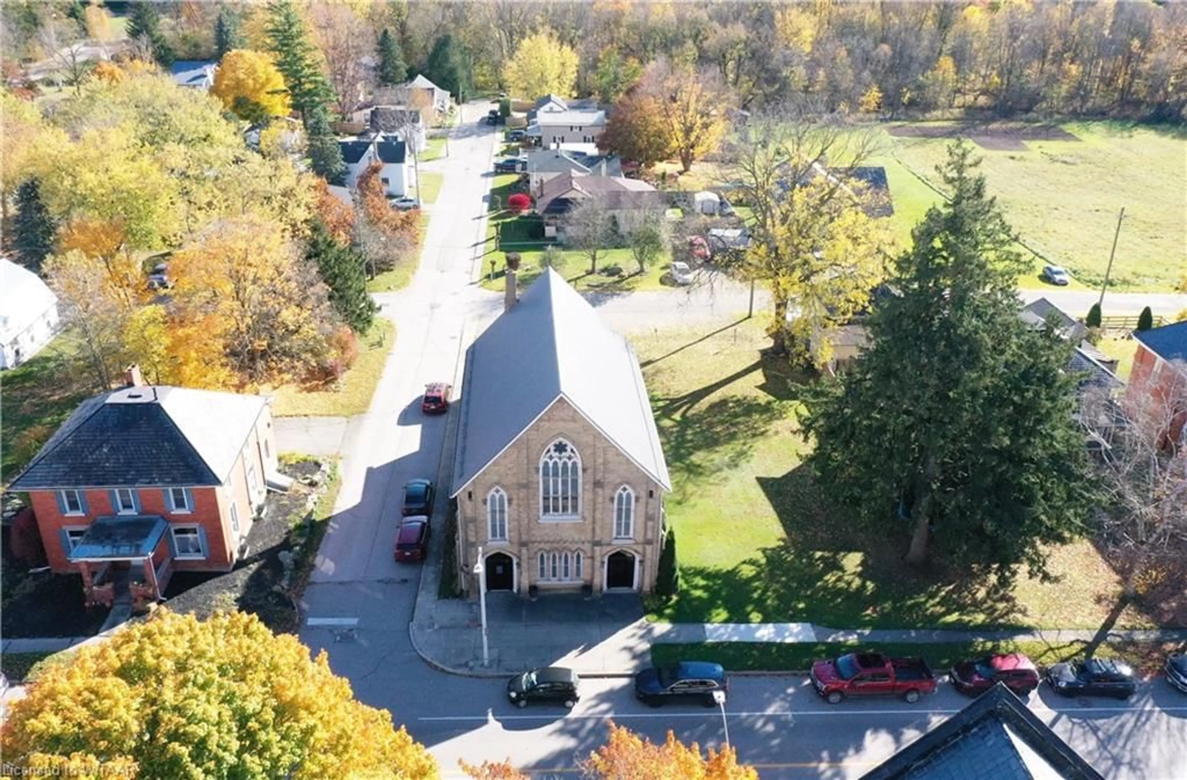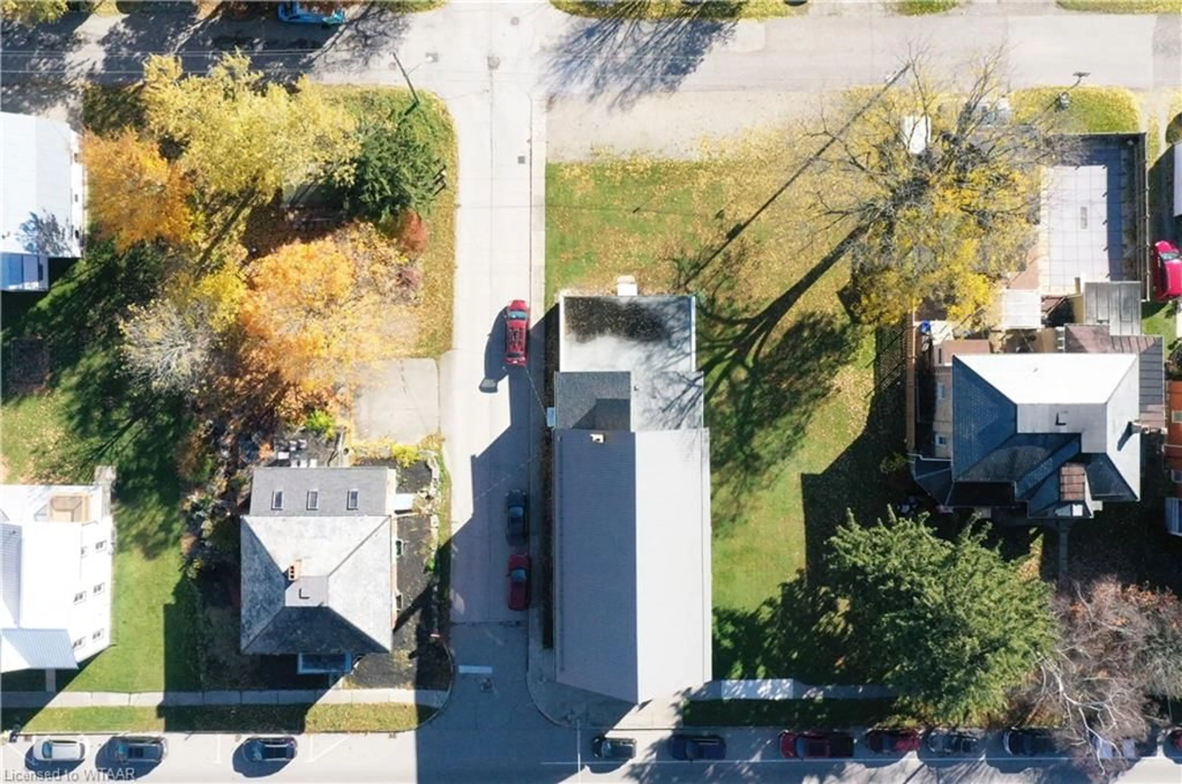67 Main St, Norwich, Ontario N0J 1P0
Contact us about this property
Highlights
Estimated ValueThis is the price Wahi expects this property to sell for.
The calculation is powered by our Instant Home Value Estimate, which uses current market and property price trends to estimate your home’s value with a 90% accuracy rate.Not available
Price/Sqft$131/sqft
Est. Mortgage$3,221/mo
Tax Amount (2024)-
Days On Market77 days
Description
Discover a unique investment in this expansive 5,000+ square foot church. Many potential development opportunities for this 0.35 acre lot perfectly situated in the heart of Norwich. Profit from this prime location close to Woodstock, community centre, shopping & schools. Potential developments include multi-residential conversions and lot severances. 5,719 total sq ft between the original church and additional meeting spaces. Lot size provides ample parking spaces needed to support conversion to multi-residential housing. Walking distance from local businesses downtown provides potential tenants with all the amenities. This is an opportunity to add a unique property to your portfolio.
Property Details
Interior
Features
Second Floor
Foyer
10.16 x 2.46Other
15.09 x 10.36Office
4.39 x 3.00Office
4.39 x 2.69Exterior
Features
Parking
Garage spaces -
Garage type -
Total parking spaces 6
Property History
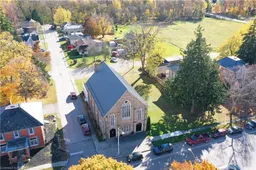
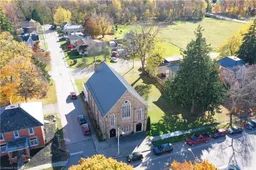 37
37