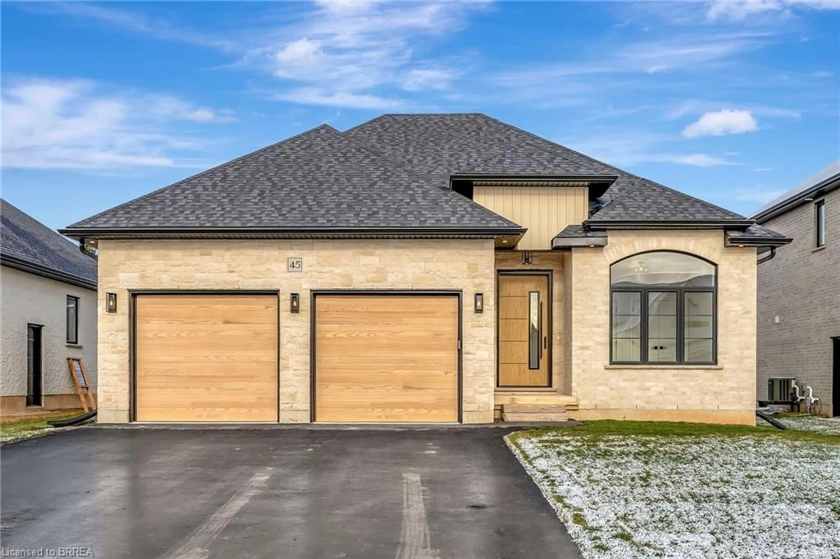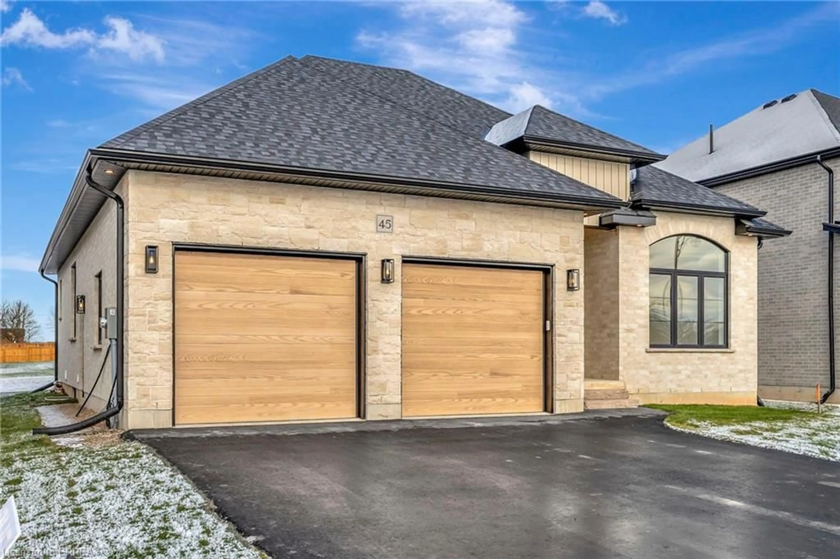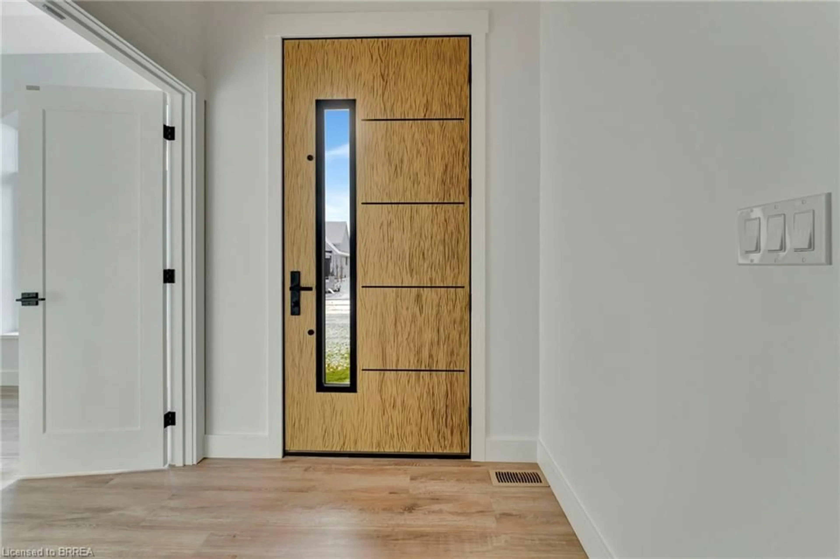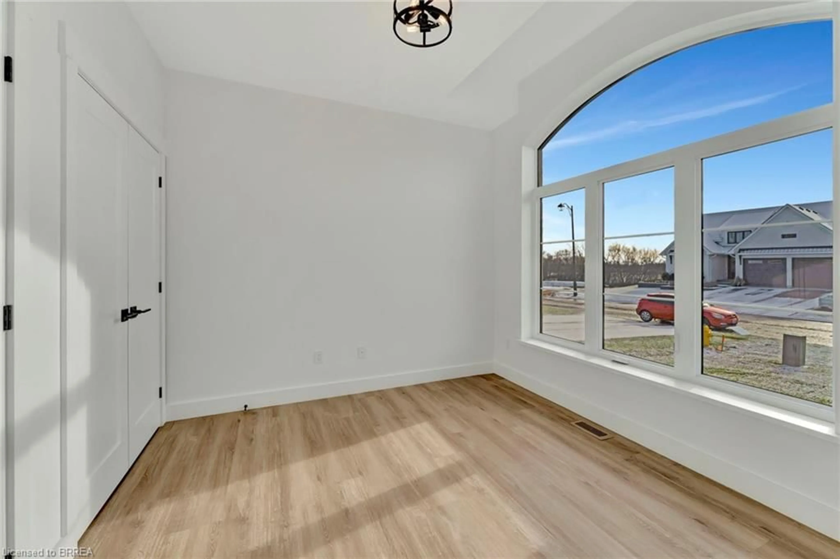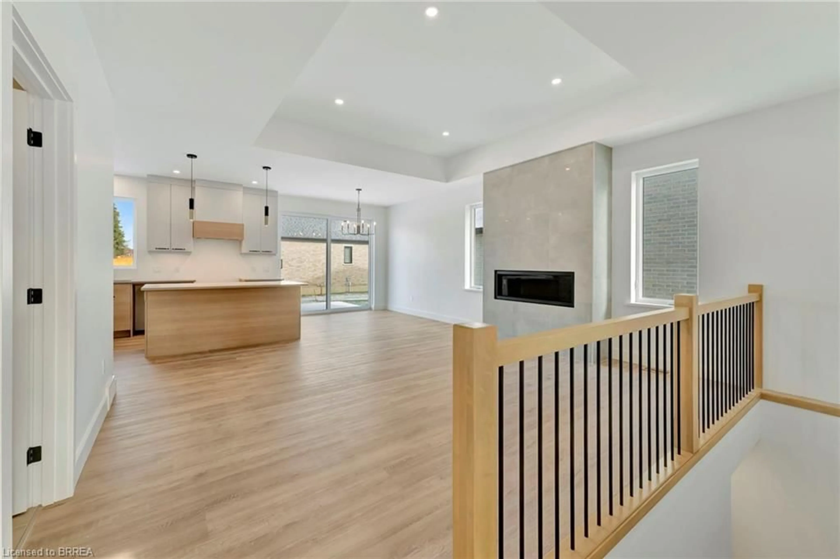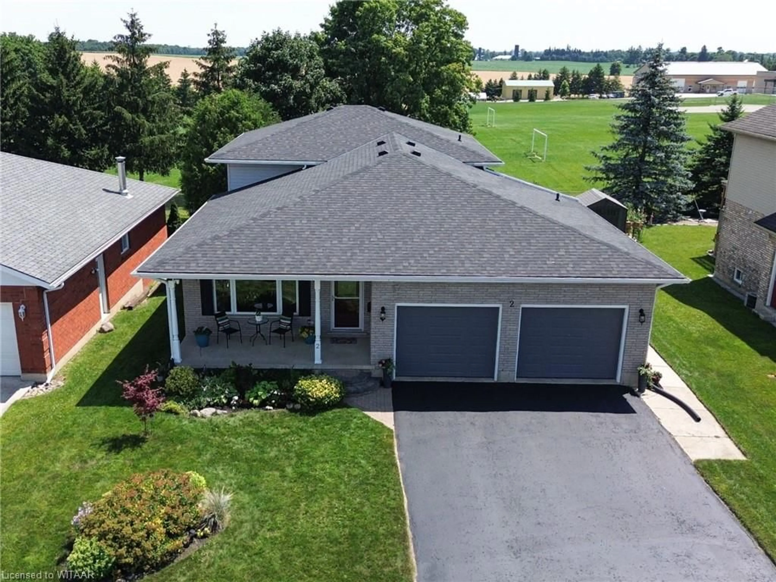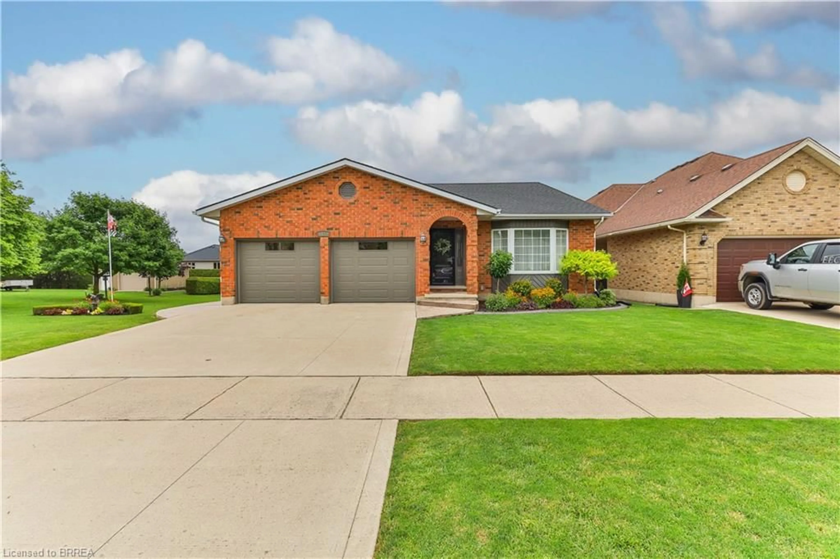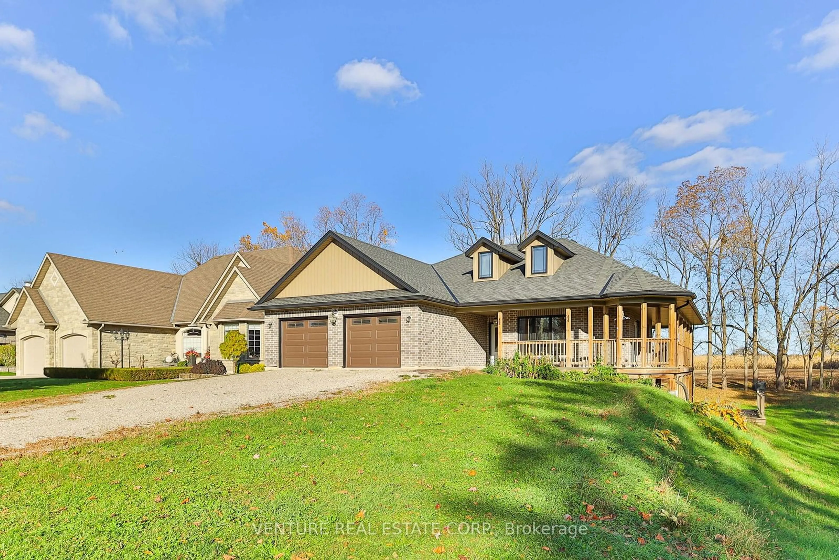45 Herb St, Norwich, Ontario N0J 1P0
Contact us about this property
Highlights
Estimated ValueThis is the price Wahi expects this property to sell for.
The calculation is powered by our Instant Home Value Estimate, which uses current market and property price trends to estimate your home’s value with a 90% accuracy rate.Not available
Price/Sqft$398/sqft
Est. Mortgage$4,058/mo
Tax Amount (2024)-
Days On Market21 days
Description
Introducing this stunning new build bungalow featuring a spacious 2 car garage, perfect for storing vehicles and outdoor equipment. With 5 bedrooms and 3 bathrooms, there is plenty of space for a growing family or hosting guests. The open concept layout allows for seamless flow between the living room with a cozy fireplace, dining area, and modern kitchen with high-end finishes. Enjoy the convenience of main floor laundry, making chores a breeze. Retreat to the primary bedroom with a luxurious ensuite, offering a private oasis to unwind after a long day. The basement provides extra living space with a great room, 2 bedrooms and tons of natural light. Book your private showing before it's too late!
Property Details
Interior
Features
Main Floor
Foyer
1.93 x 1.70Kitchen/Dining Room
6.63 x 3.05Walk-in Pantry
Great Room
3.66 x 3.40Walk-in Closet
Bedroom Primary
3.66 x 3.40Walk-in Closet
Exterior
Features
Parking
Garage spaces 2
Garage type -
Other parking spaces 4
Total parking spaces 6

