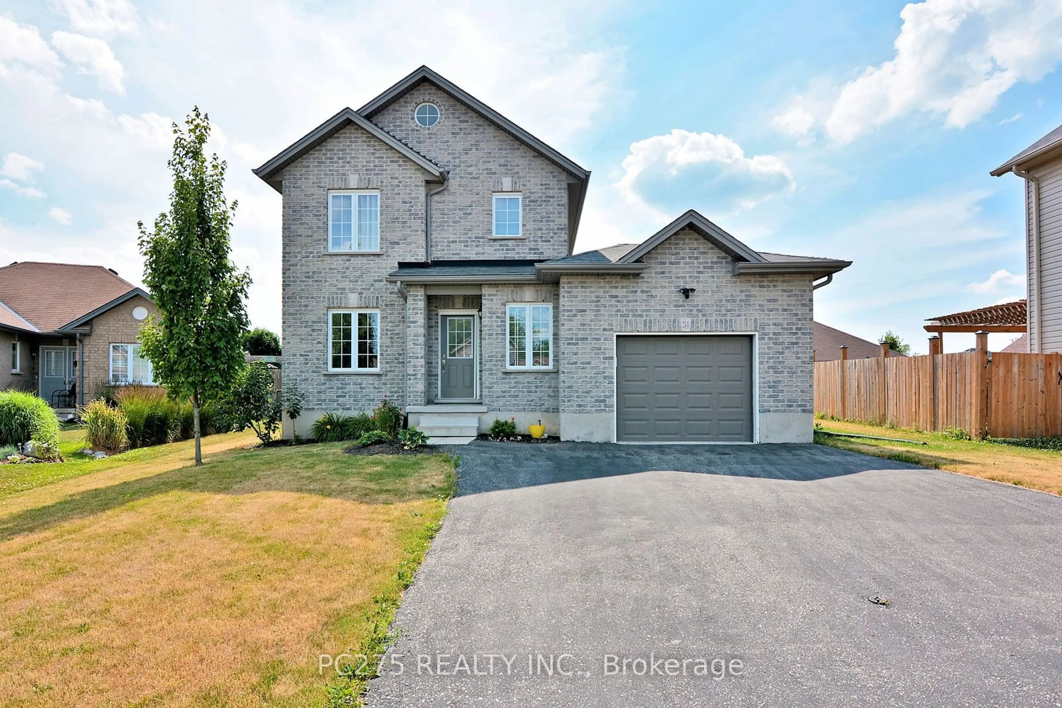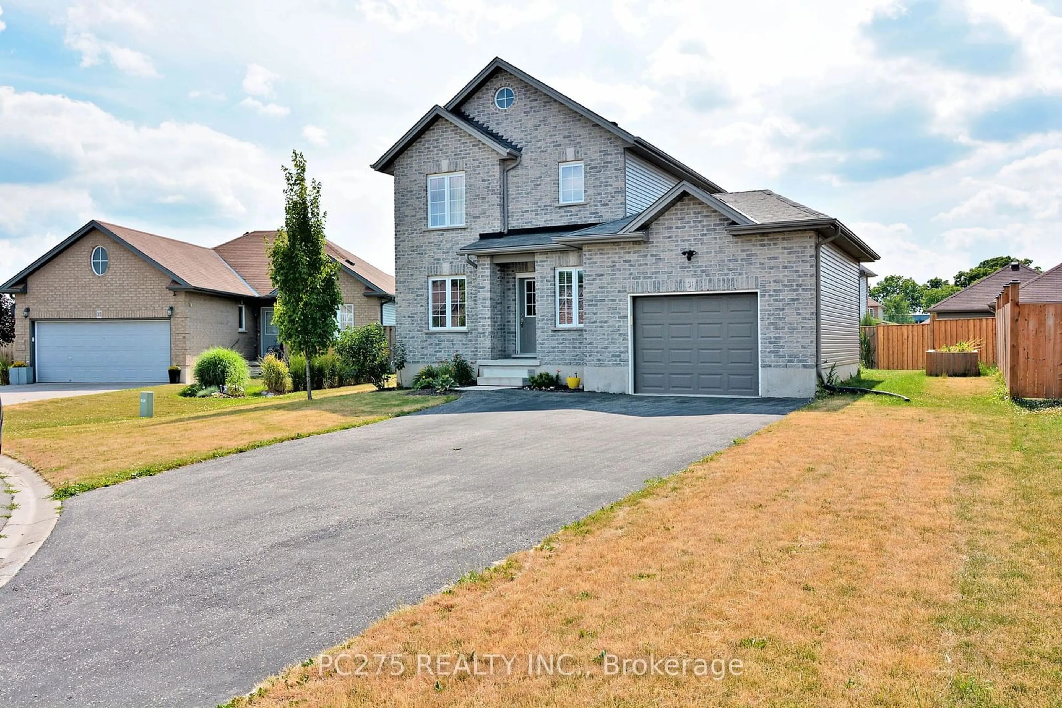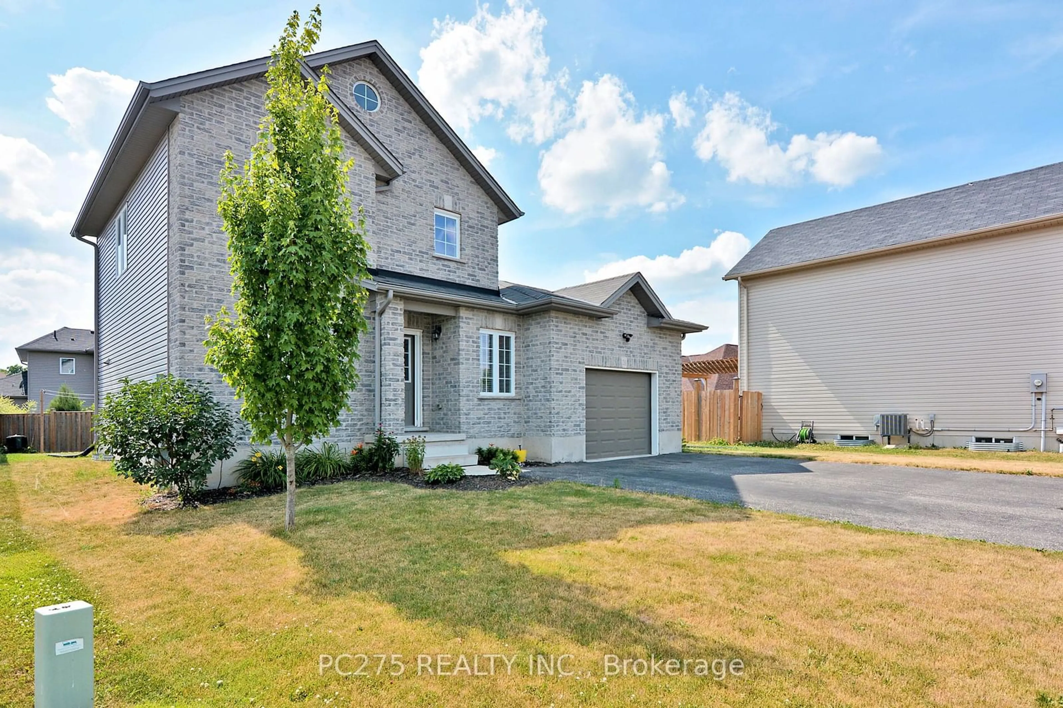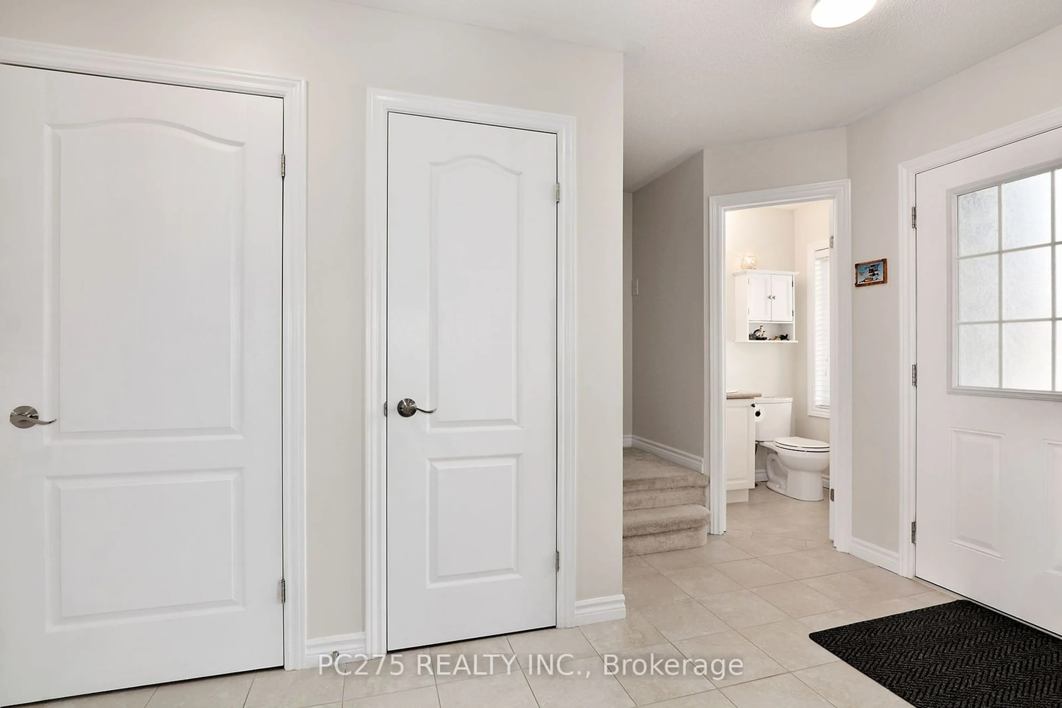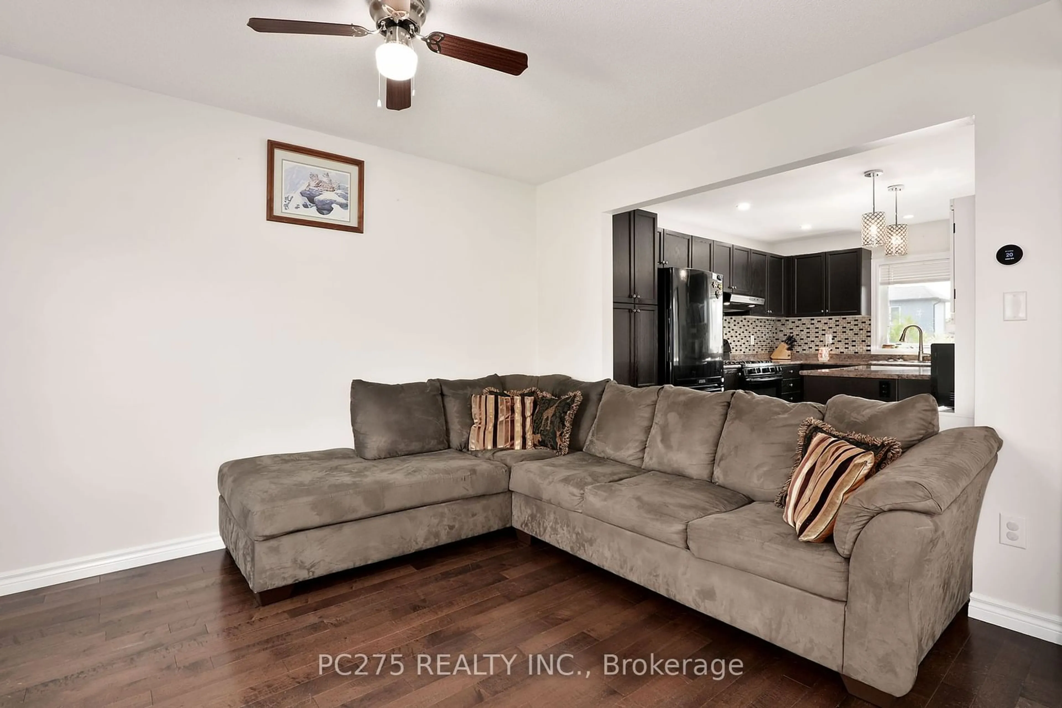31 TOMPKINS Crt, Norwich, Ontario N0J 1P0
Contact us about this property
Highlights
Estimated ValueThis is the price Wahi expects this property to sell for.
The calculation is powered by our Instant Home Value Estimate, which uses current market and property price trends to estimate your home’s value with a 90% accuracy rate.Not available
Price/Sqft$496/sqft
Est. Mortgage$2,706/mo
Tax Amount (2023)$2,614/yr
Days On Market85 days
Description
This 2 storey home is 9 years old and located in a quiet cul-de-sac with very little traffic. Open and inviting kitchen with island and eating area that opens to the cozy family room which is great for entertaining. Walk out to the covered deck with fully fenced backyard. Upstairs has 3 bedrooms and the home has a finished basement with another bedroom. 2 full and 2 half bathrooms. Attached garage. Convenient location, just a short drive to Woodstock, Cambridge/Kitchener/Waterloo, London or GTA. Close to Harold Bishop Park, Norwich Conservation Area, Arena, Museum, gas stations and Foodland.
Property Details
Interior
Features
Main Floor
Living
3.10 x 3.96Kitchen
3.07 x 3.96Exterior
Features
Parking
Garage spaces 1
Garage type Attached
Other parking spaces 4
Total parking spaces 5

