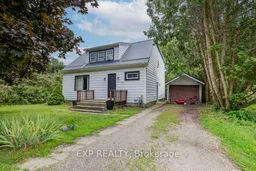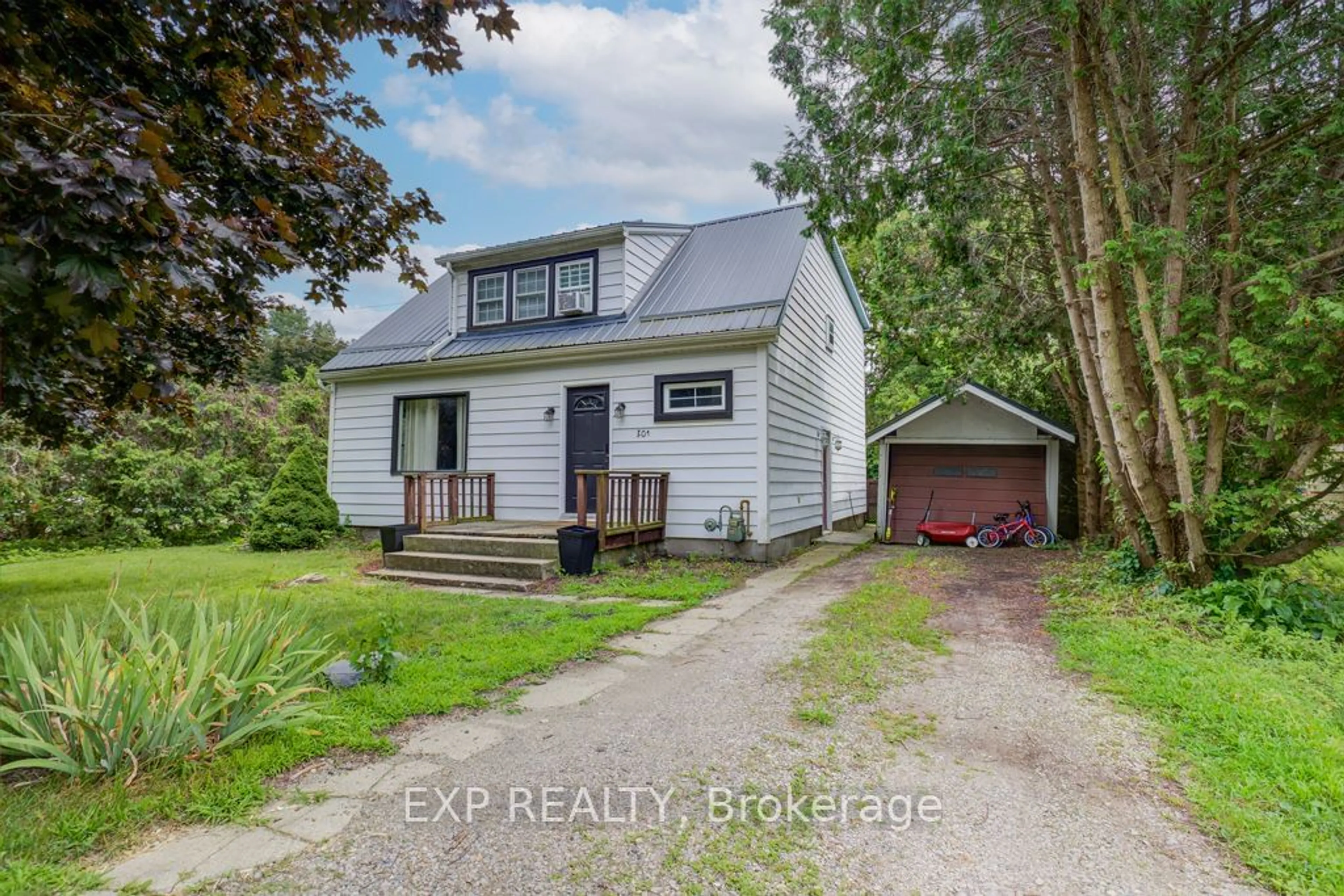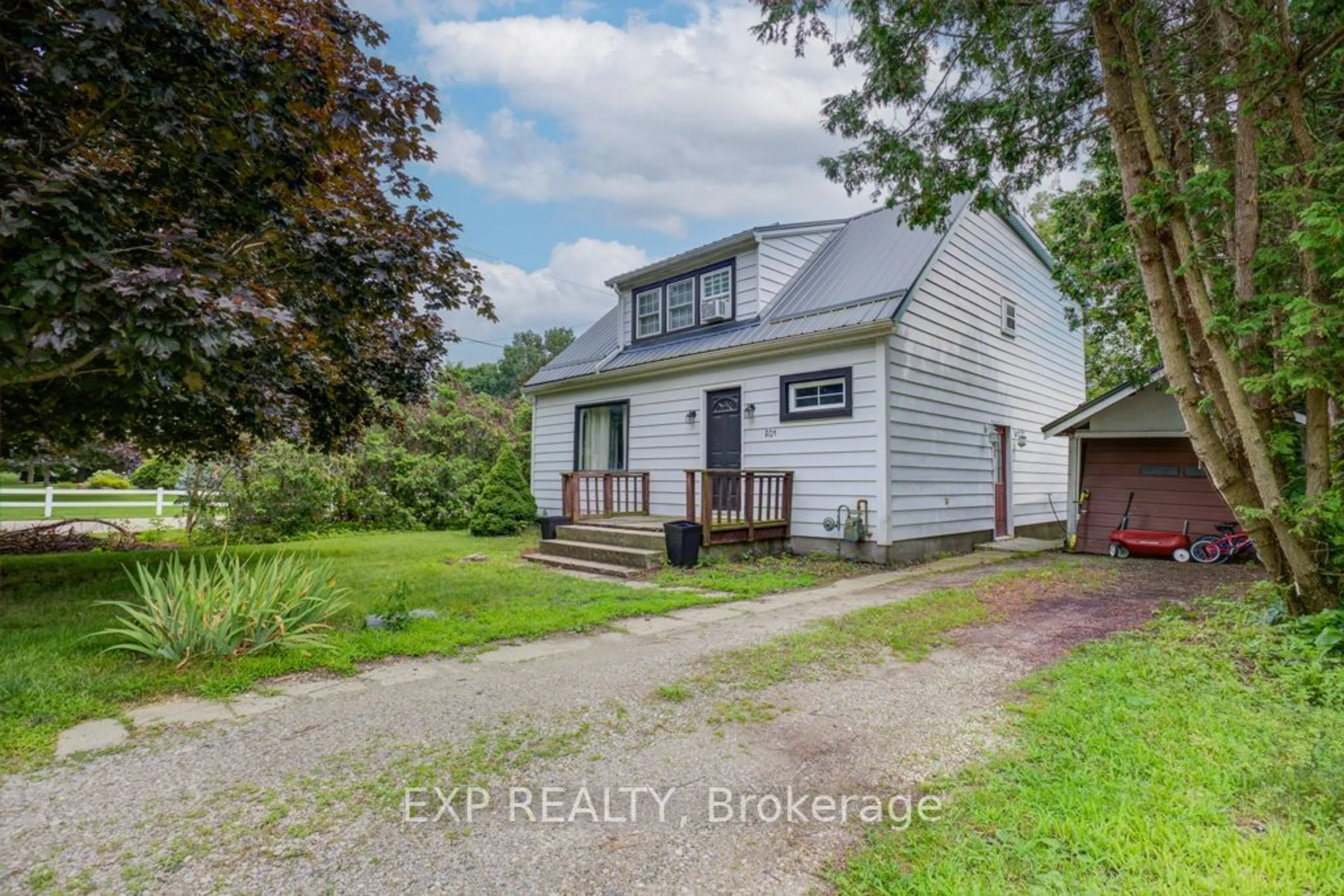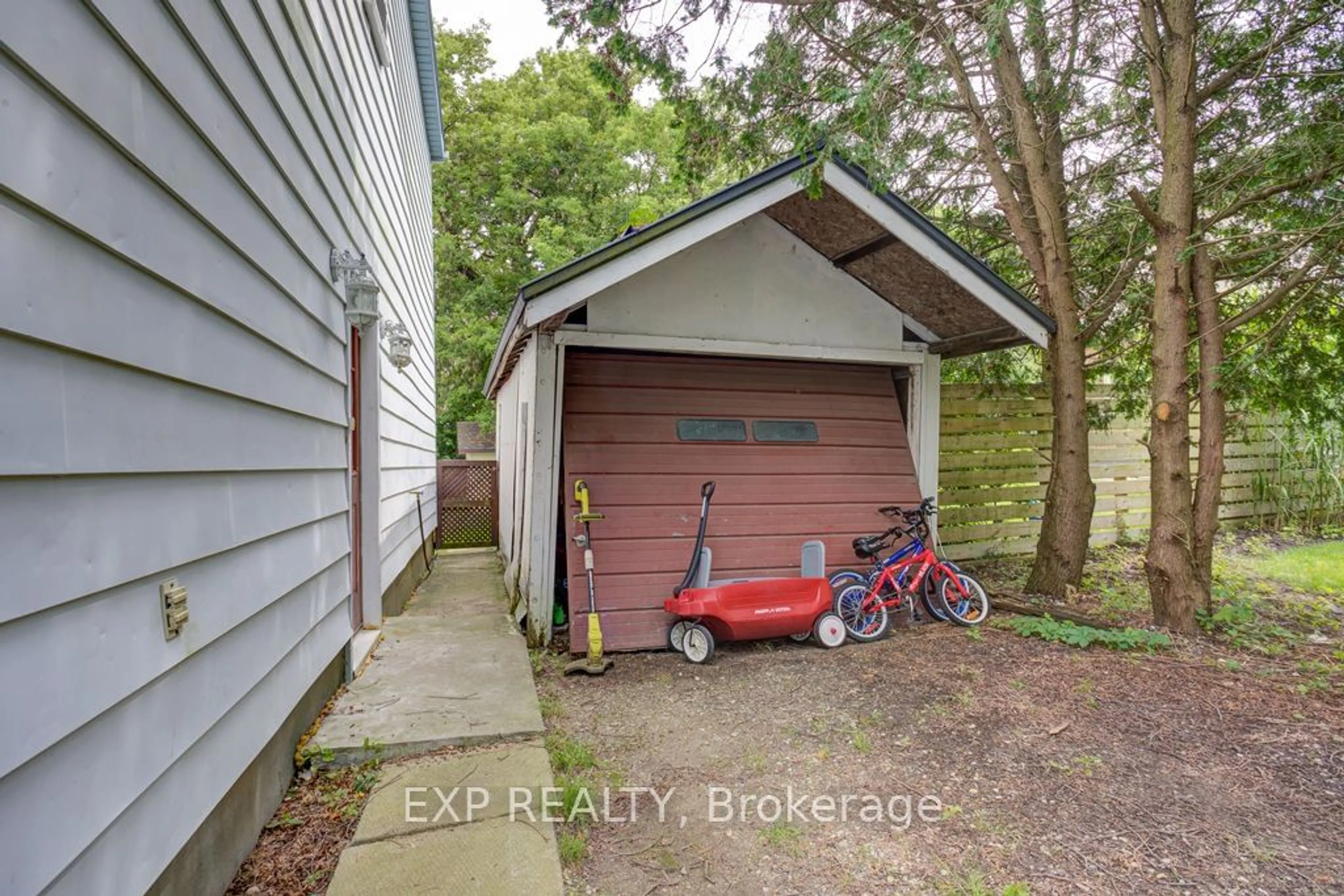301 Main St, Norwich, Ontario N0J 1R0
Contact us about this property
Highlights
Estimated ValueThis is the price Wahi expects this property to sell for.
The calculation is powered by our Instant Home Value Estimate, which uses current market and property price trends to estimate your home’s value with a 90% accuracy rate.$519,000*
Price/Sqft-
Days On Market5 days
Est. Mortgage$2,469/mth
Tax Amount (2024)$1,671/yr
Description
Located in the upscale village of Otterville, this home boasts neutral, modern styling in a cute little package. Offering a total of 3 bedrooms and 1 well-appointed bathroom, there is ample space for the whole family. The house is carpet-free, providing easy maintenance and a modern feel. The kitchen is a highlight, featuring stainless steel and black appliances, ample cupboard space and peninsula seating. Immediately opposite there is a convenient breakfast nook with backyard access, as well as a separate dining area for larger family gatherings. The cozy living room is a perfect place to unwind at the end of a long day. To complete the main floor there is a bonus space (currently being used as a hair salon) with laundry facilities. Upstairs, there is a spacious master bedroom that includes a generous walk-in closet and cheater access to the 5-piece bathroom. There are also 2 additional bedrooms, perfect for children or guests. The partially finished basement offers plenty of potential for customization to suit your needs. Outside, entertain or relax on the deck that overlooks the fully fenced private backyard. The single car detached garage offers additional storage and completes this picture-perfect family home. Don't miss out on this incredible opportunity to live in a desirable location at an affordable price!
Property Details
Interior
Features
2nd Floor
Bathroom
5 Pc Bath
Prim Bdrm
5.89 x 2.972nd Br
4.85 x 3.353rd Br
4.65 x 2.64Exterior
Features
Parking
Garage spaces 1
Garage type Detached
Other parking spaces 3
Total parking spaces 4
Property History
 35
35


