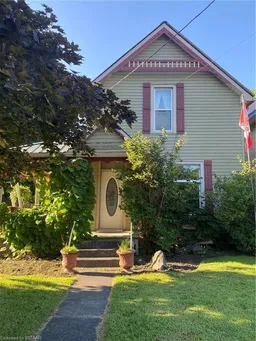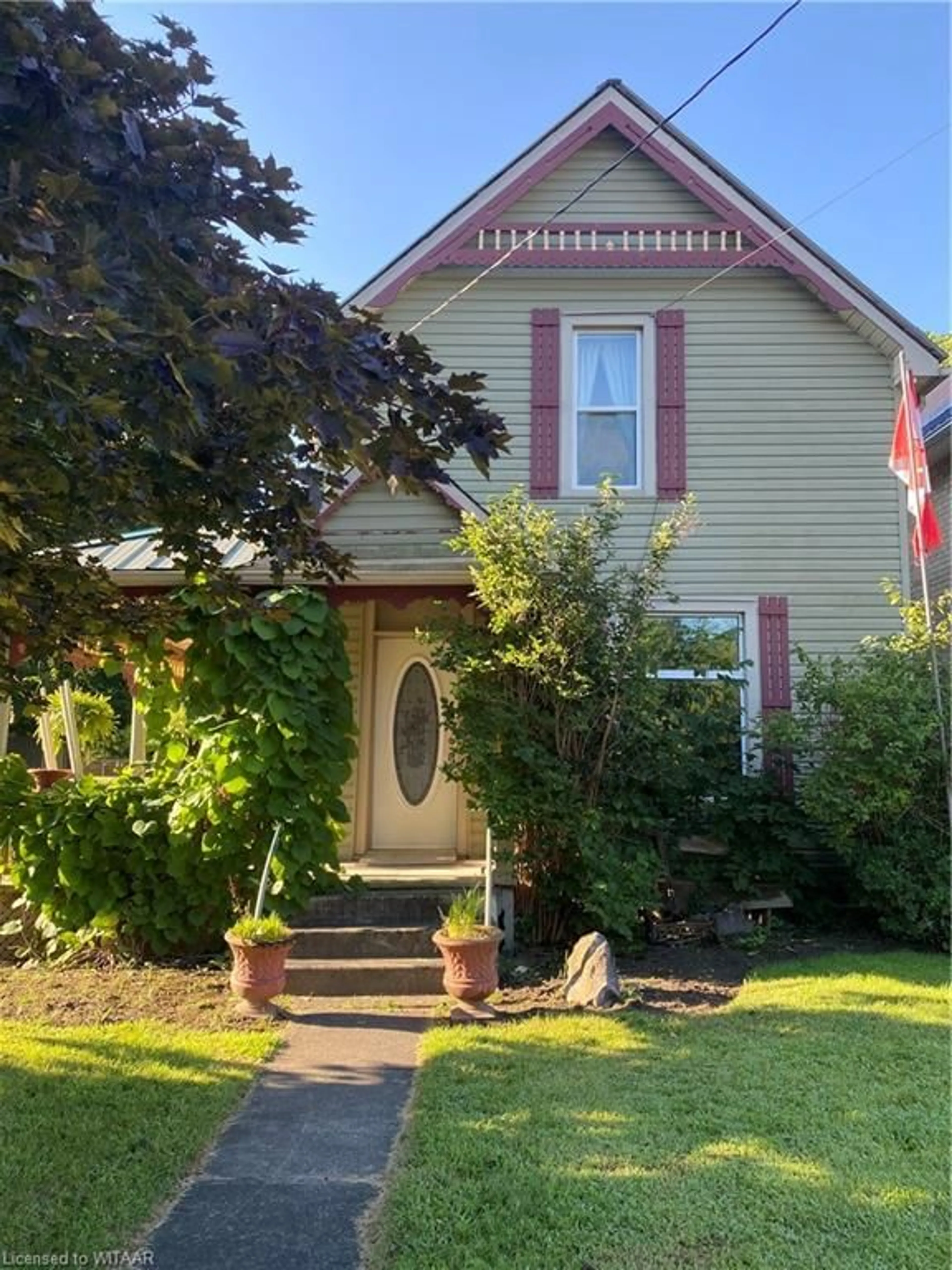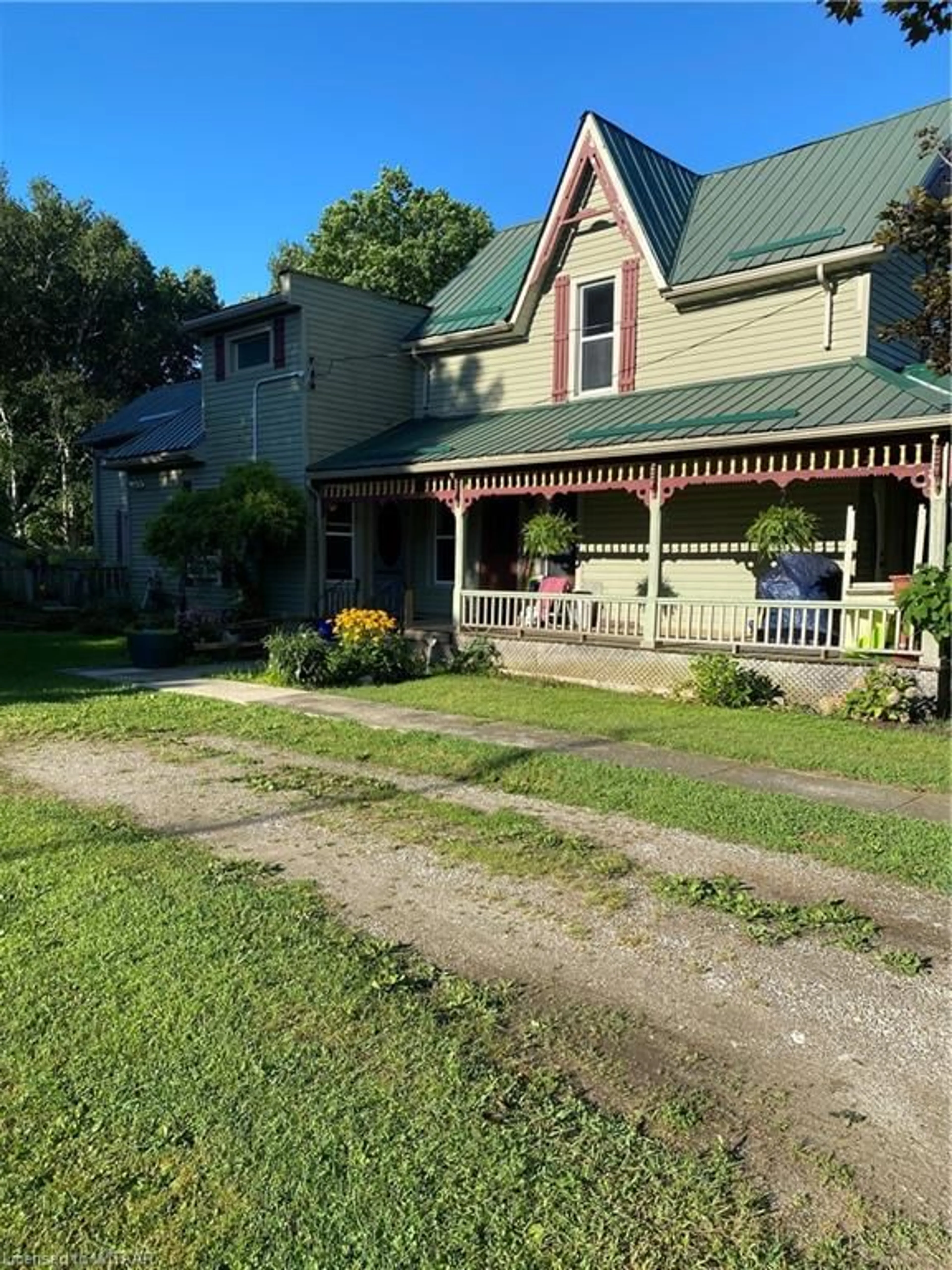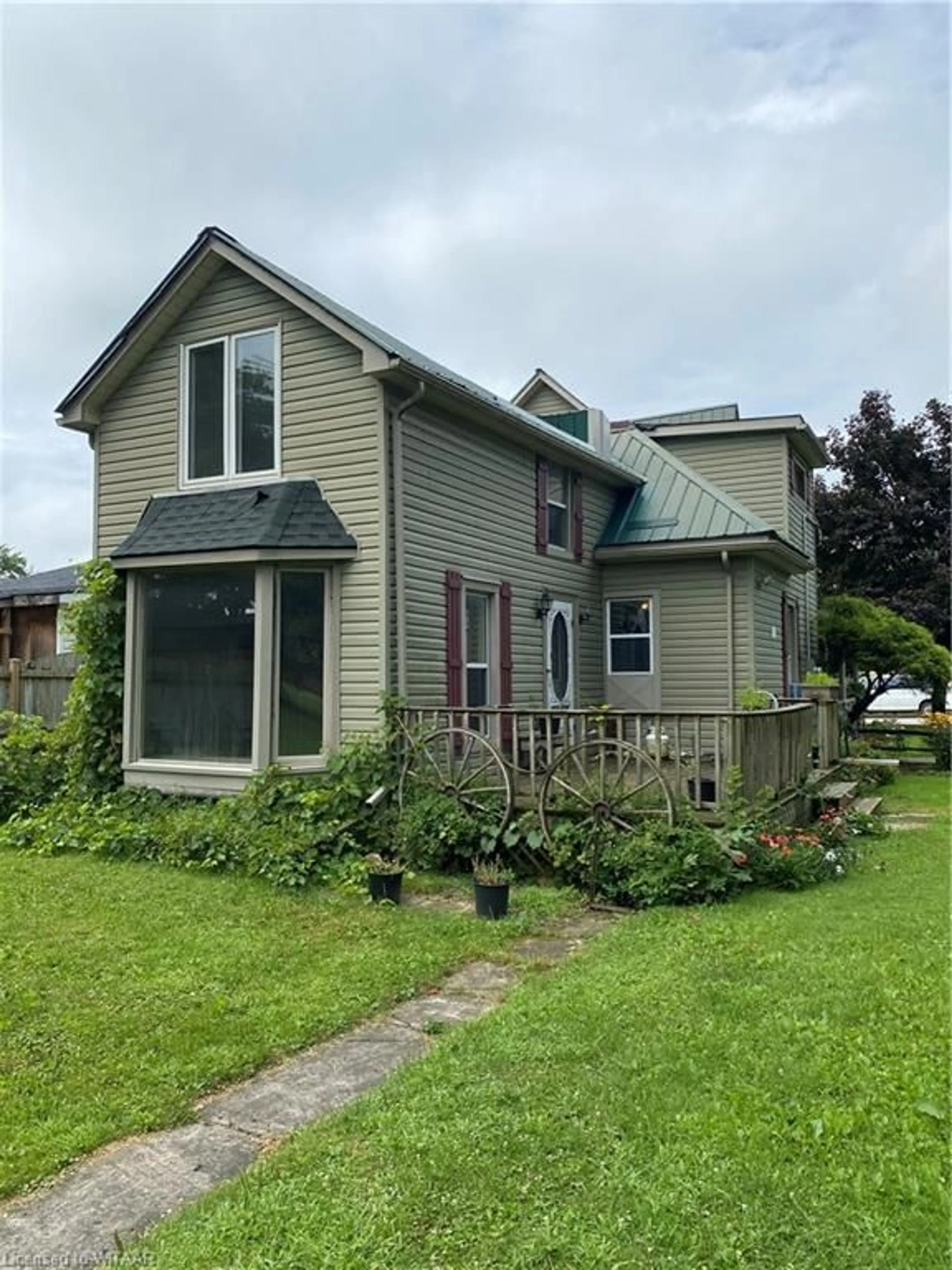209 Main St, Otterville, Ontario N0J 1R0
Contact us about this property
Highlights
Estimated ValueThis is the price Wahi expects this property to sell for.
The calculation is powered by our Instant Home Value Estimate, which uses current market and property price trends to estimate your home’s value with a 90% accuracy rate.Not available
Price/Sqft$201/sqft
Est. Mortgage$2,255/mo
Tax Amount (2024)$2,800/yr
Days On Market109 days
Description
VICTORIAN CHARM starts at the door with a wraparound front and side porch complete with gingerbread trim. Carpet, wood and laminate floors. Main floor office could also be a 4th bedroom or dining room. Separate laundry room plus a 3 pce bath next to kitchen. BONUS family room with gas fireplace and walk out to private deck. Second floor has 3 bedrooms. Most windows have been replaced. 2 window air conditioners and all appliances stay. Attic has been drywalled but not finished with 3 pce. bath including a claw foot tub. Would make a fabulous artists studio or primary suite. The back yard has a newer shed plus a small building formerly used as an aviary. Just let the kids play or have a picnic under the shade trees.Lots of parking. Steps to the park all in a quaint village setting. Zoning allows for residential plus retail or business use.
Property Details
Interior
Features
Main Floor
Eat-in Kitchen
5.18 x 3.81Bathroom
3-Piece
Family Room
5.64 x 3.35Laundry
3.05 x 2.74Exterior
Features
Parking
Garage spaces -
Garage type -
Total parking spaces 3
Property History
 50
50


