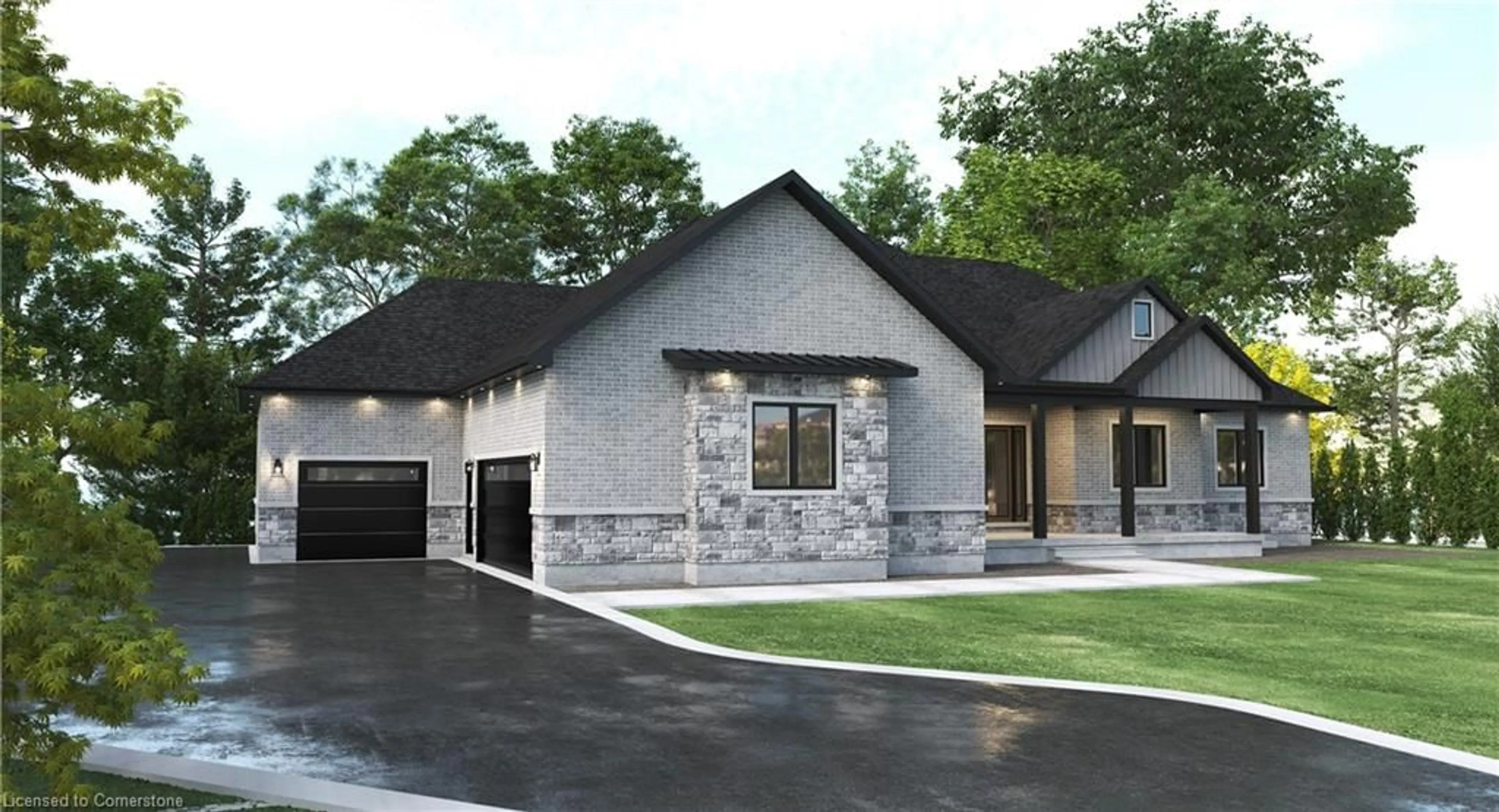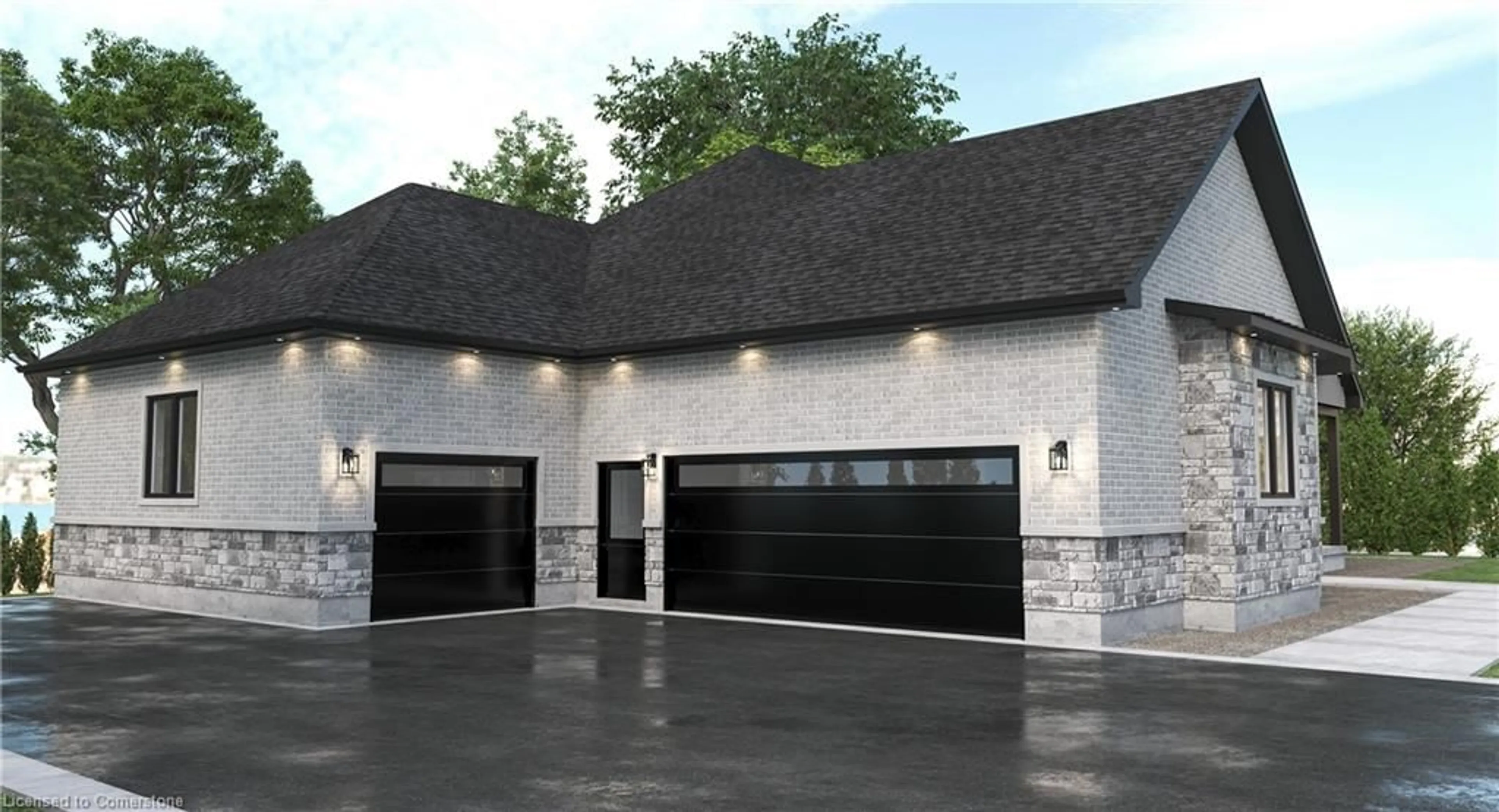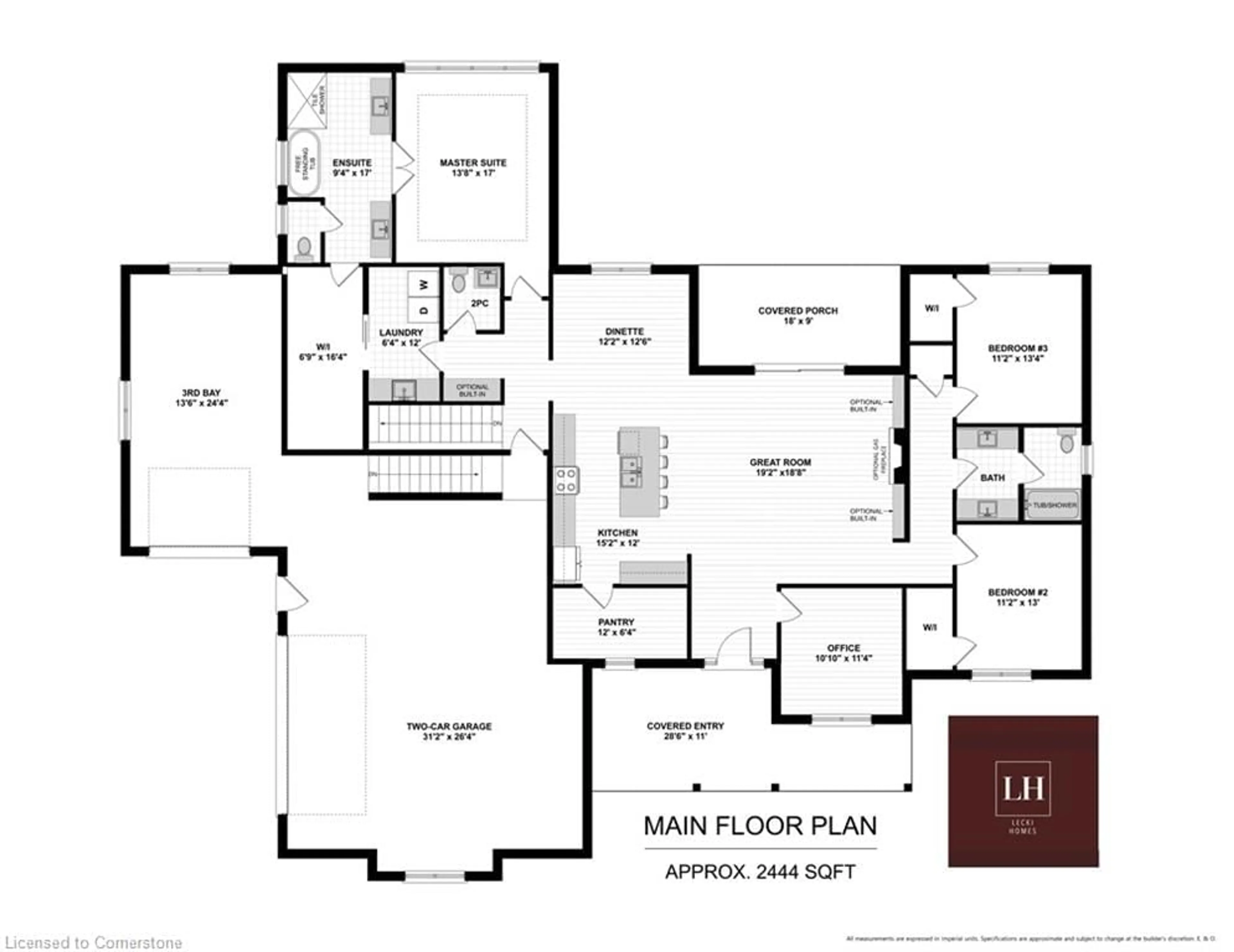15 Clover Lane #LOT 28, Otterville, Ontario N0J 1R0
Contact us about this property
Highlights
Estimated ValueThis is the price Wahi expects this property to sell for.
The calculation is powered by our Instant Home Value Estimate, which uses current market and property price trends to estimate your home’s value with a 90% accuracy rate.Not available
Price/Sqft$638/sqft
Est. Mortgage$6,699/mo
Tax Amount (2023)$1/yr
Days On Market281 days
Description
Welcome to your dream home in the serene community of Spring Meadows, nestled in the picturesque town of Otterville. This stunning brand new bungalow offers the epitome of luxury living, boasting a spacious layout and exquisite design. As you step inside, you're greeted by a grand entrance that leads to a sprawling open-concept living area, perfect for entertaining guests or enjoying quiet family nights. The heart of the home is undoubtedly the expansive kitchen, ample counter space, and custom cabinetry. Adjacent to the kitchen is a cozy office space, ideal for those who work from home or simply need a quiet retreat to focus. The home offers three generously sized bedrooms, providing ample space for family and guests alike. Indulge in relaxation in the spa-like retreat ensuite, complete with lavish fixtures and finishes. With 2.5 bathrooms, convenience is never compromised. Outside, a covered porch beckons you to unwind and enjoy the tranquil surroundings of Spring Meadows. But the luxury doesn't end there - with the option to upgrade to a finished basement, you can elevate your living space and create the perfect area for recreation, hobbies, or additional living quarters. Don't miss your chance to own this exceptional home in the coveted estate community of Spring Meadows. Live the lifestyle you've always dreamed of in this beautiful, brand new bungalow.
Property Details
Interior
Features
Exterior
Features
Parking
Garage spaces 3
Garage type -
Other parking spaces 3
Total parking spaces 6
Property History
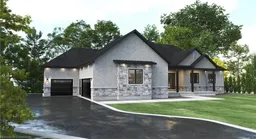 7
7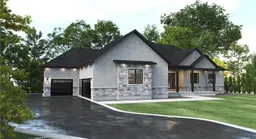 7
7
