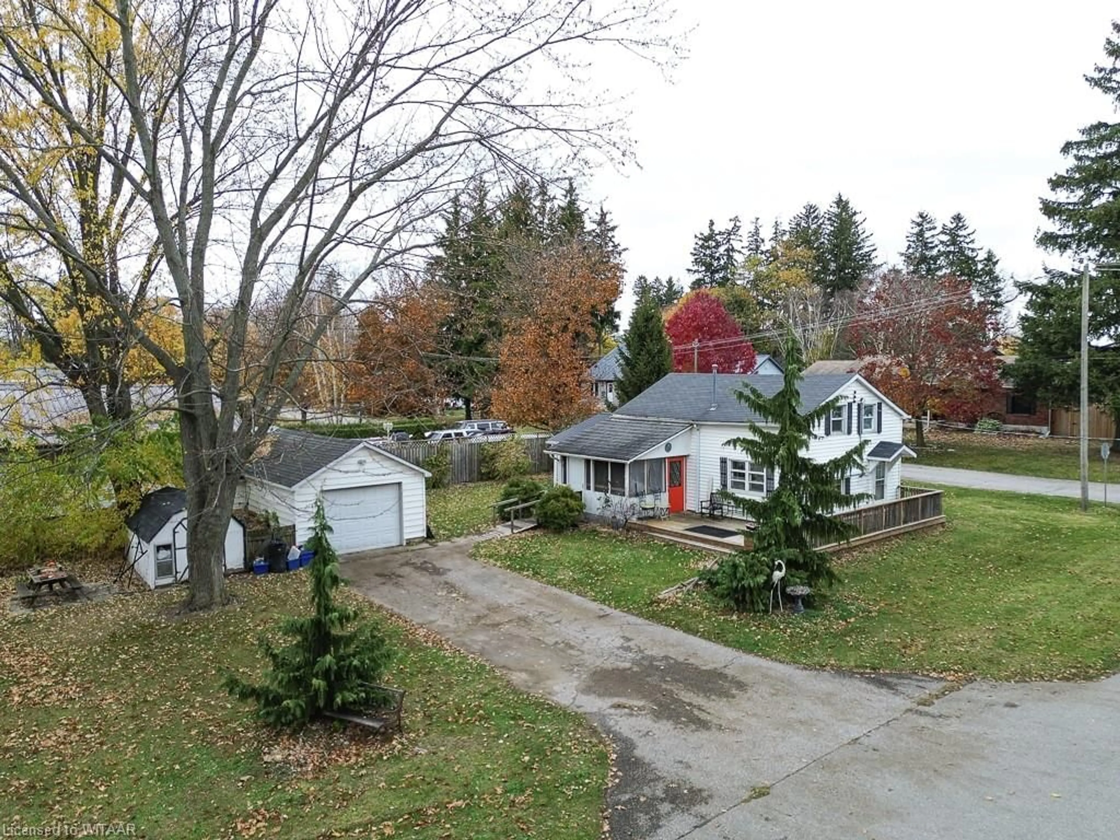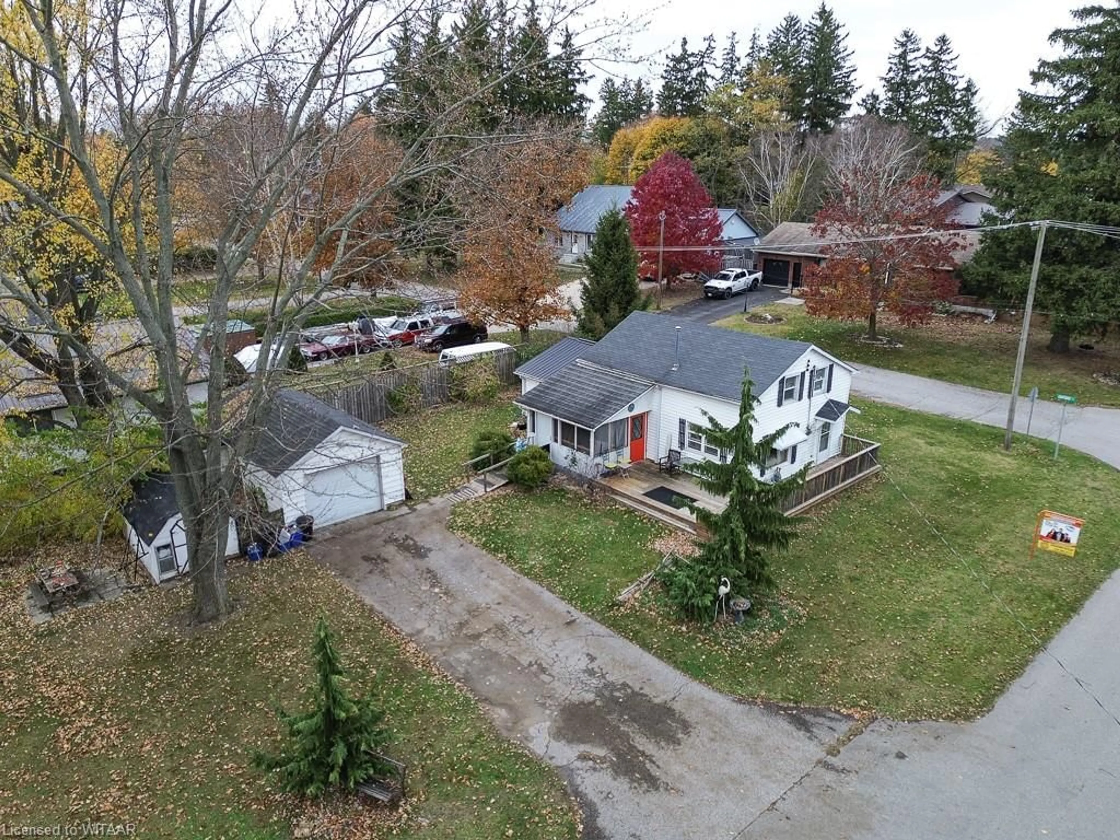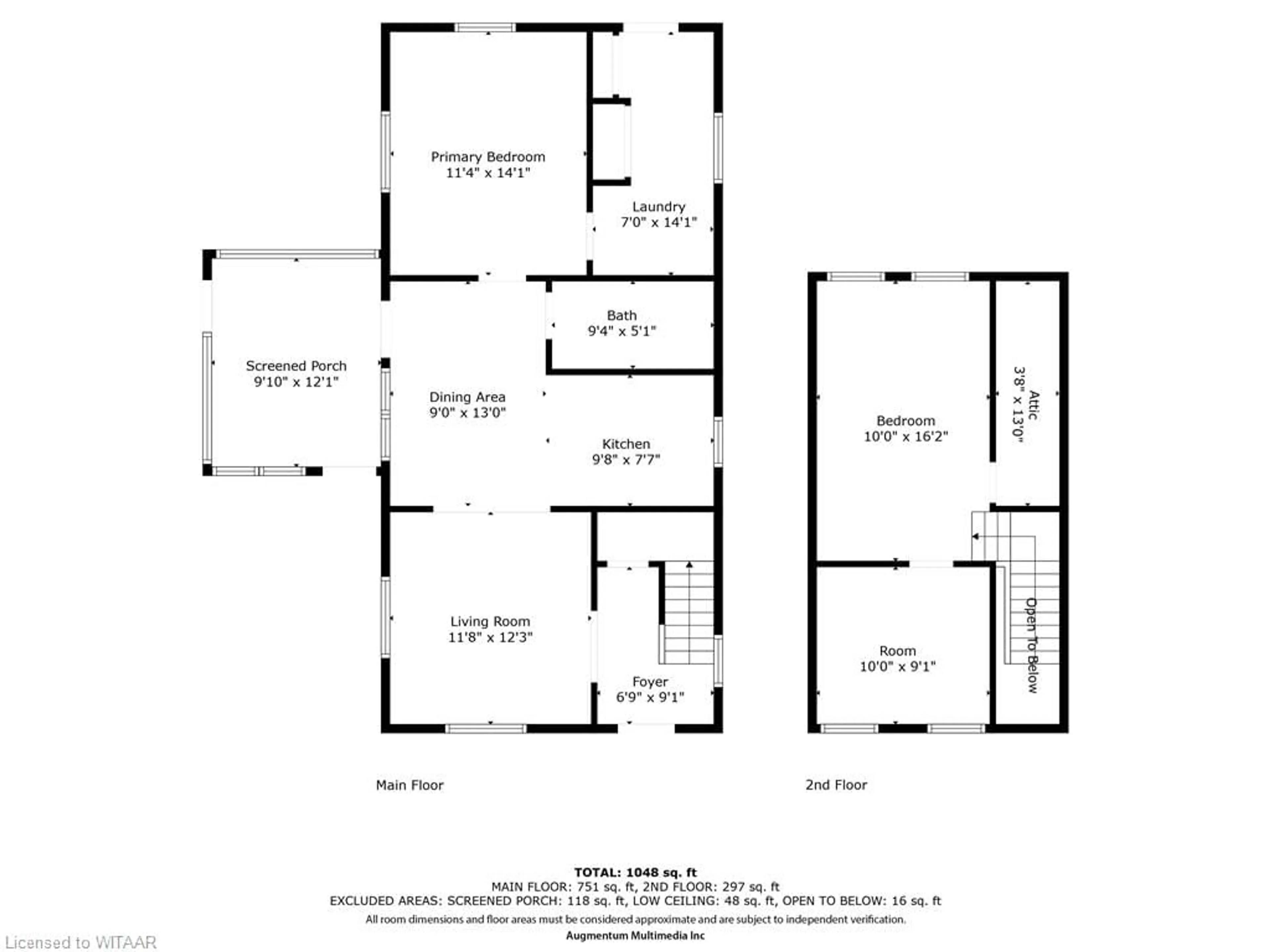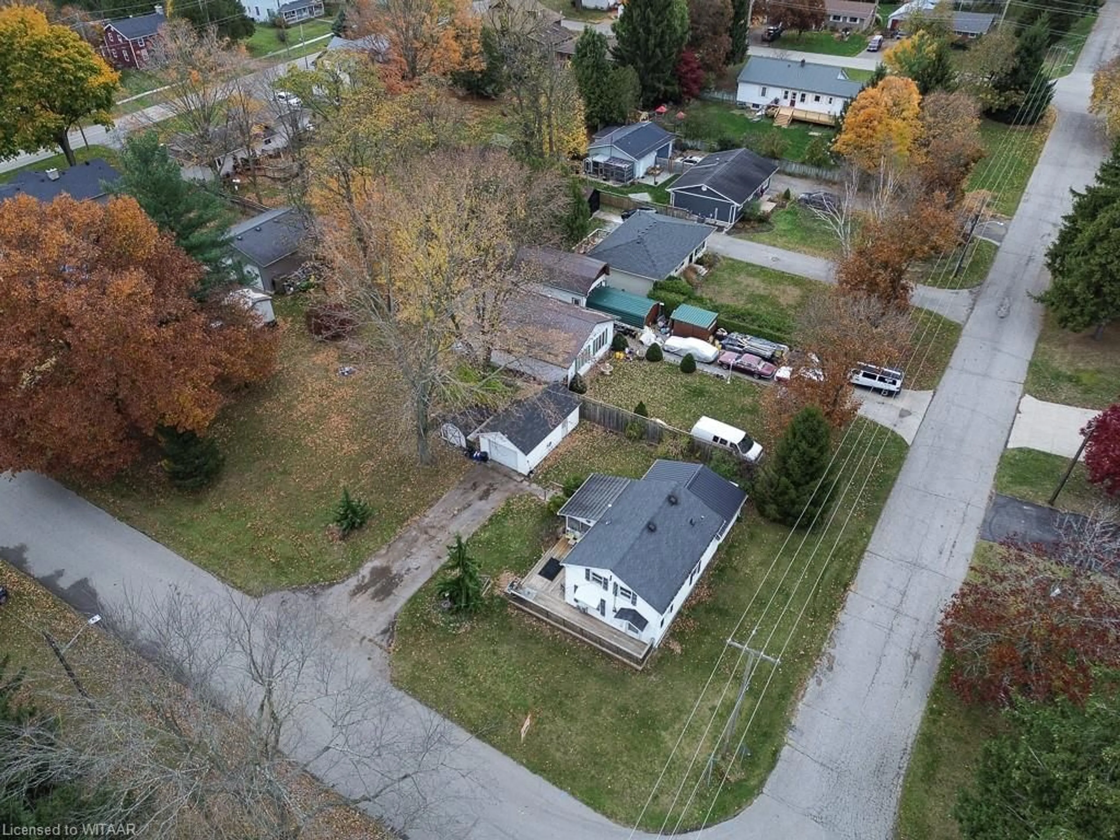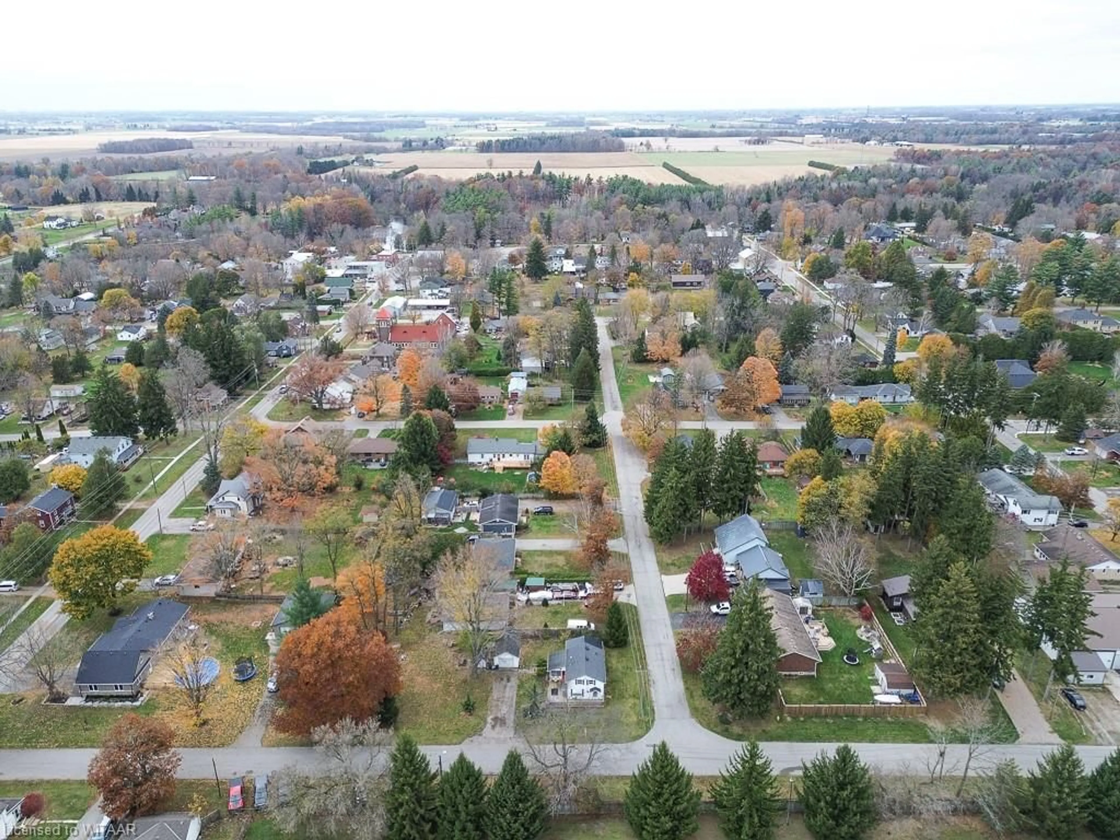10 Wellington St, Otterville, Ontario N0J 1R0
Contact us about this property
Highlights
Estimated ValueThis is the price Wahi expects this property to sell for.
The calculation is powered by our Instant Home Value Estimate, which uses current market and property price trends to estimate your home’s value with a 90% accuracy rate.Not available
Price/Sqft$438/sqft
Est. Mortgage$1,975/mo
Tax Amount (2024)$2,095/yr
Days On Market51 days
Description
Just starting out? ... Or looking for an investment opportunity? ... Or wanting economical living? ... If this sounds like something that you have been hunting for, then check out this property situated on a large corner lot (150' x 72') on a quiet street in the Village of Otterville. 10 Wellington St E is a 1 3/4 sty home with 2 bedrooms and 1 bath plus a detached single car garage and is looking for YOU!!! This property offers a fantastic opportunity for buyers looking to invest their sweat equity and transform this space into their own. This property has the potential to shine ... bring your ideas ... don't miss out on the chance to make this property your own!
Property Details
Interior
Features
Main Floor
Family Room
3.45 x 4.29Laundry
2.13 x 4.29Kitchen
2.95 x 2.31Dinette
2.74 x 3.96Exterior
Features
Parking
Garage spaces 1
Garage type -
Other parking spaces 4
Total parking spaces 5

