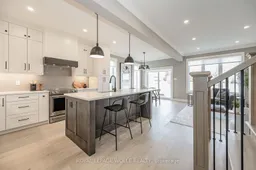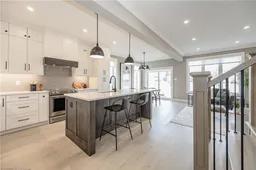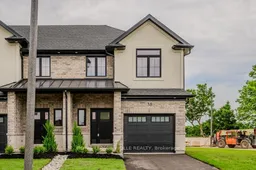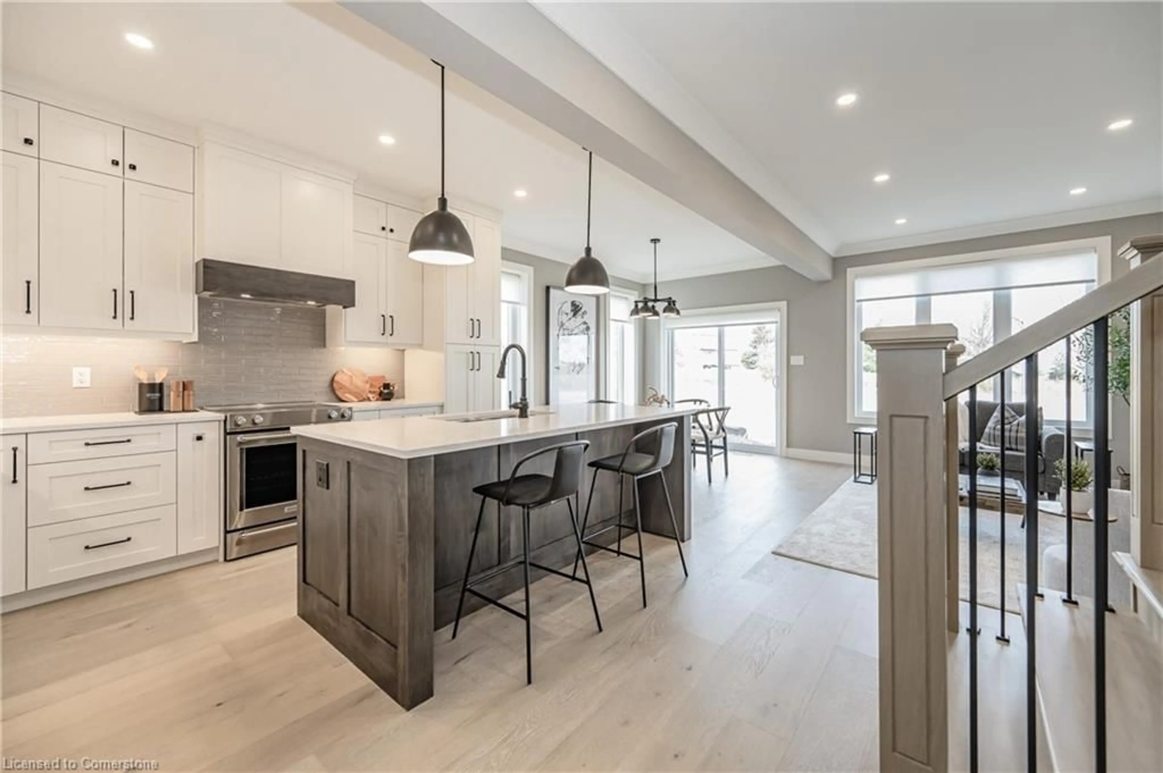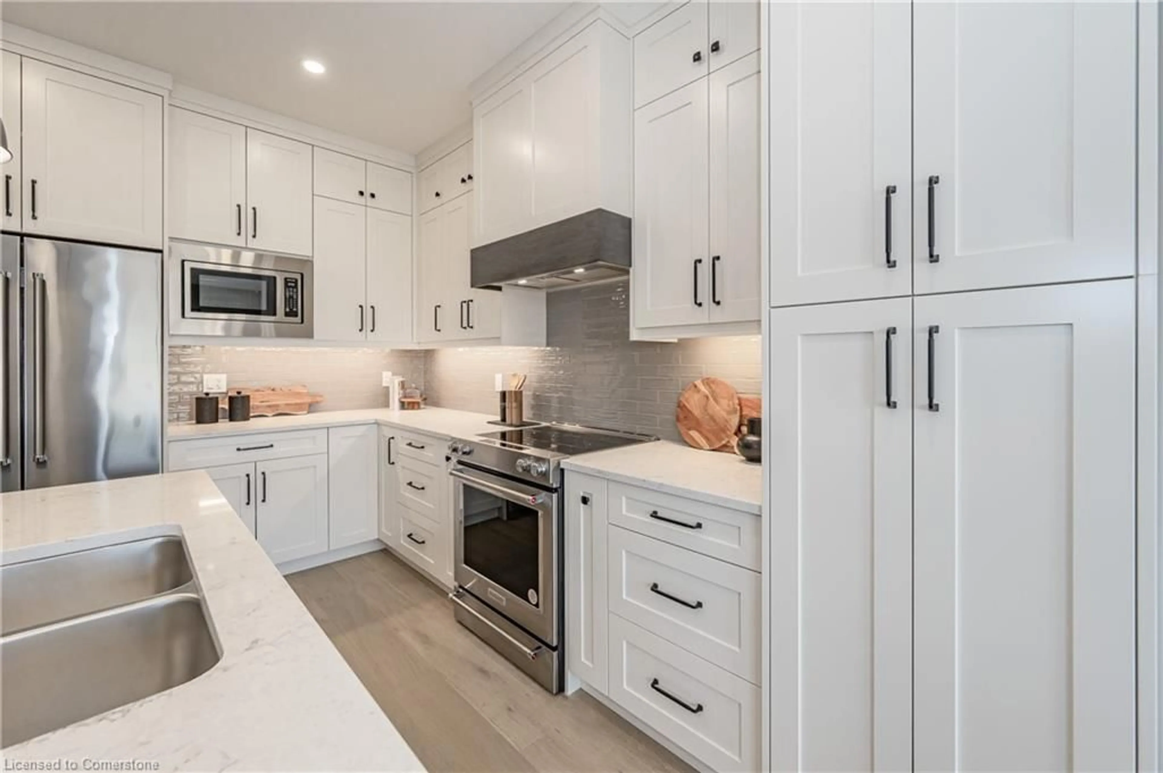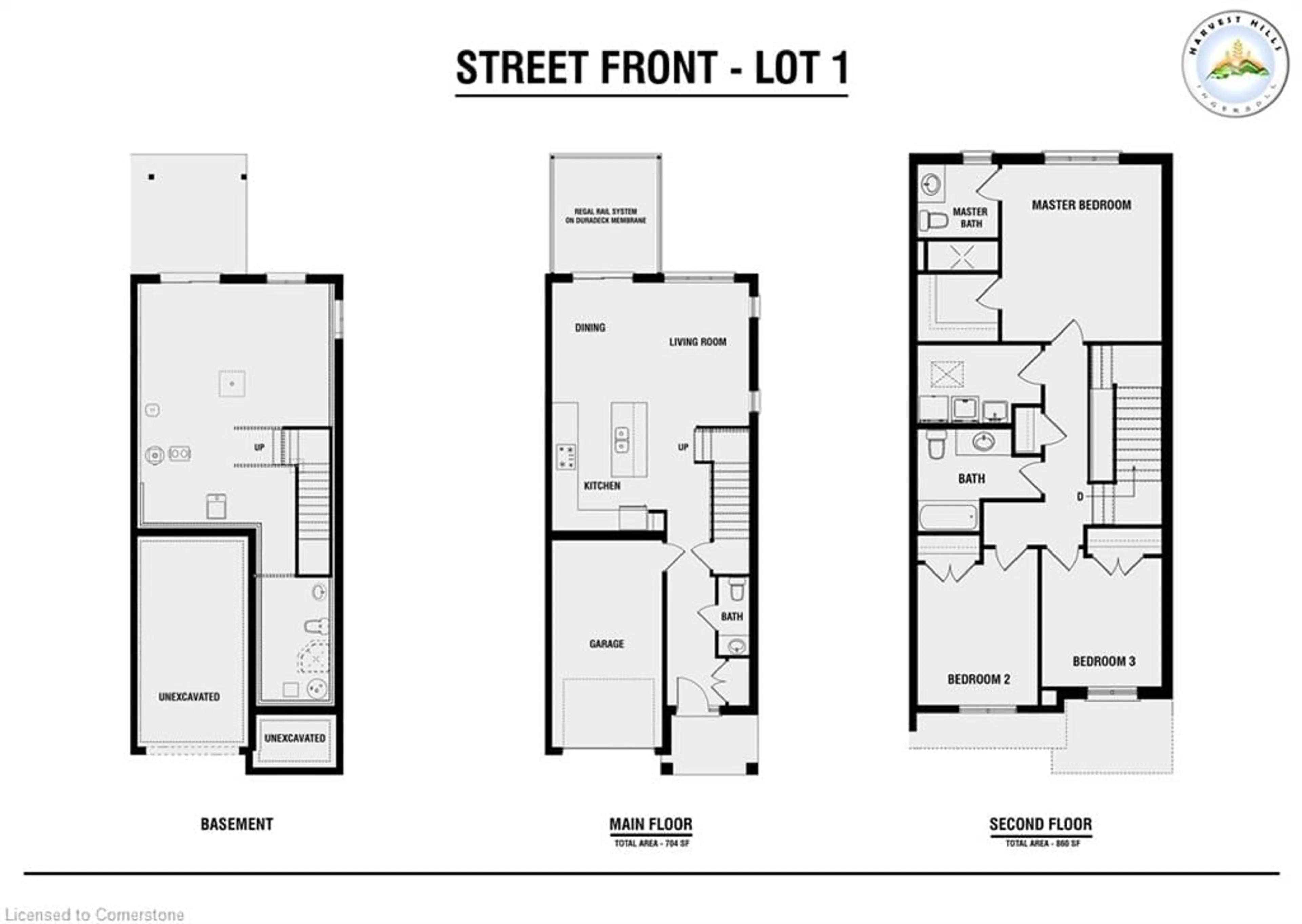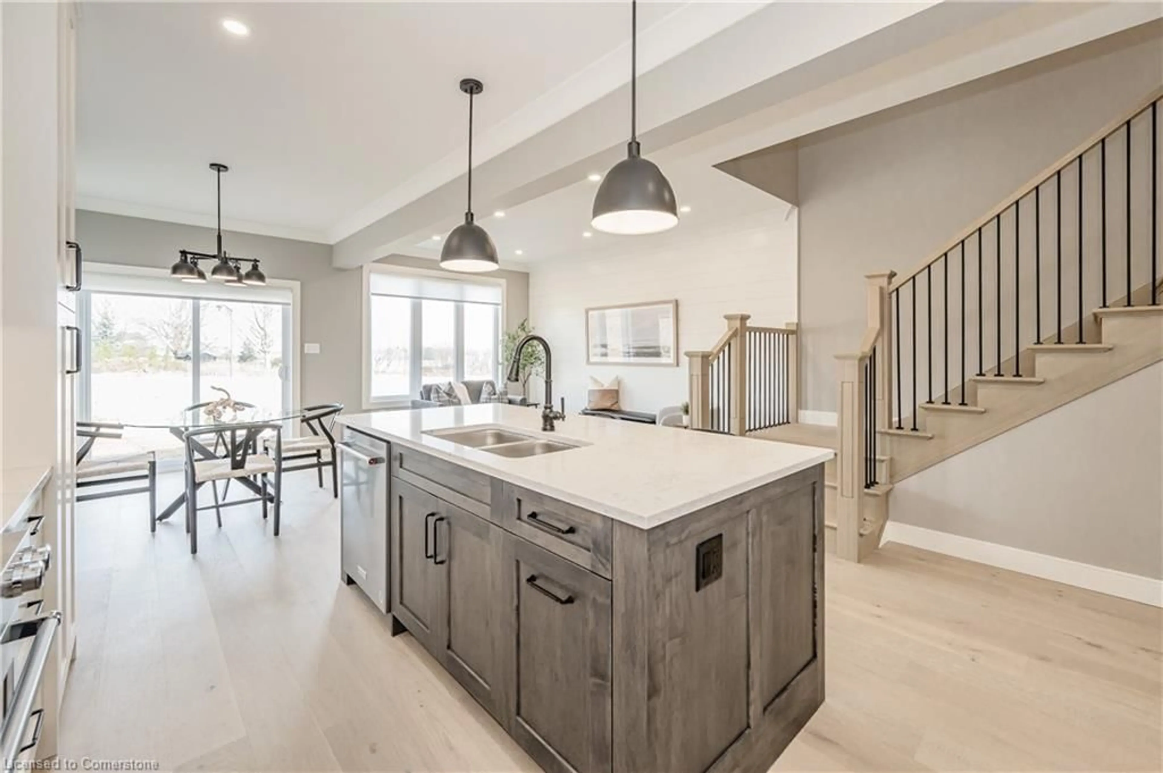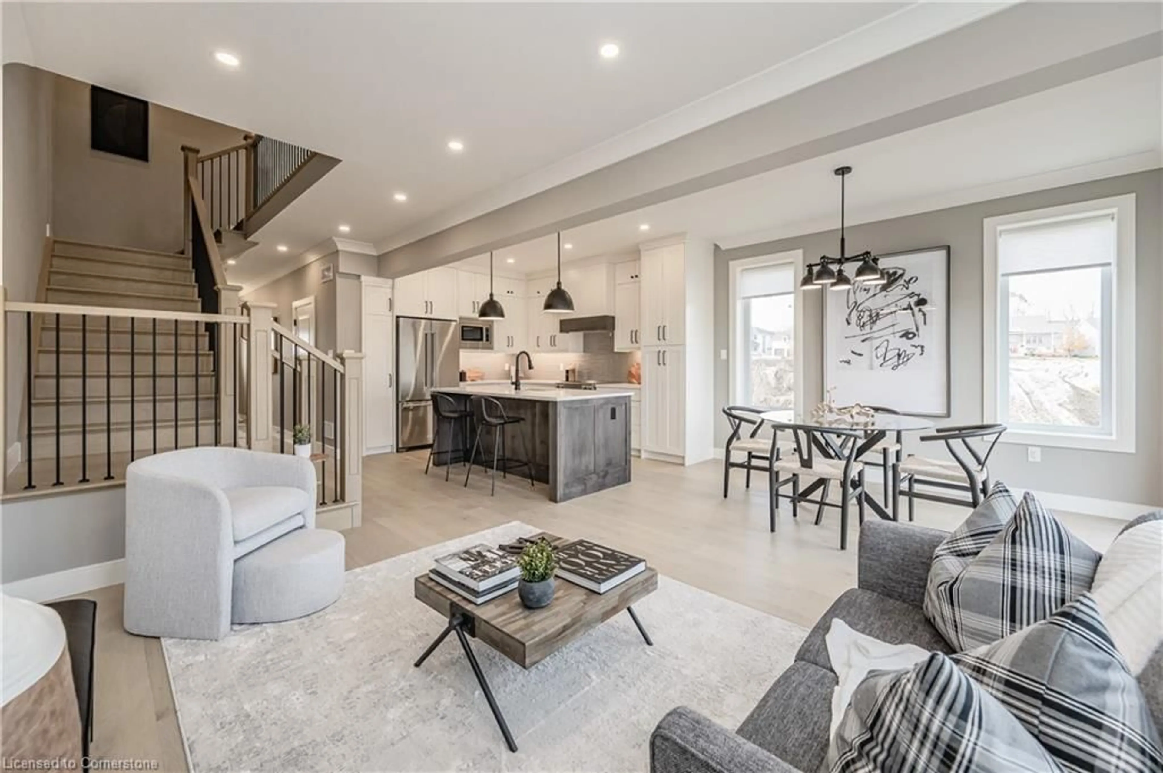68 Walker Rd, Ingersoll, Ontario N5C 4H3
Contact us about this property
Highlights
Estimated ValueThis is the price Wahi expects this property to sell for.
The calculation is powered by our Instant Home Value Estimate, which uses current market and property price trends to estimate your home’s value with a 90% accuracy rate.Not available
Price/Sqft$460/sqft
Est. Mortgage$3,092/mo
Tax Amount (2024)-
Days On Market131 days
Description
Welcome to The Harvest Hills FREEHOLD TOWNS, the latest project by renowned custom home builder Klondike Homes. This 2-storey, 3 bedroom luxury END UNIT townhome w/ a WALKOUT BASEMENT backs onto GREEN SPACE offering unparalleled privacy & the opportunity to catch the most beautiful sunsets! Take advantage of the opportunity to live in a home that embodies contemporary design & livability. Each unit has an open-concept main floor with 9' ceilings, engineered hardwood, a 2-pc powder room & a dedicated dinette w/ direct access to the outdoor upper deck. The second floor is home to three large bedrooms, including the Owner's suite which allows room for a king-size bed, features a walk-in closet & 3-pc ensuite complete w/ an all-tile shower. In addition, enjoy a dedicated laundry room & second floor linen closet. Additional luxury amenities throughout include: stainless steel kitchen appliances, quartz countertops, custom closets & designer light fixtures. Further customize your home by opting for a variety of upgrades including kitchen cabinets to the ceiling, white oak wood stairs w/ iron spindles, solid core doors, upper cabinets & a tile backsplash in the laundry room & many more! Enjoy living in a brand new home in an established family-friendly neighbourhood w/ a playground & green space across the street. Located in the heartland of Ontario’s southwest, Ingersoll is rich in history and culture offering unparalleled charm, economic opportunities & diverse shopping & dining. Enjoy the simplicity of small town living without compromise. Access to the 401 allows an easy commute to WOODSTOCK (15 minutes) & LONDON (35 minutes). This is your opportunity to live in a home that is thoughtfully designed & well-constructed, offering a true benchmark of design & livability! An absolute MUST-SEE new development!
Property Details
Interior
Features
Main Floor
Living Room
3.28 x 4.37Kitchen
3.33 x 4.01Bathroom
0.91 x 2.362-Piece
Dining Room
2.69 x 3.58Exterior
Features
Parking
Garage spaces 1
Garage type -
Other parking spaces 1
Total parking spaces 2
Property History
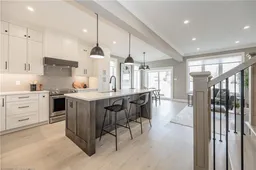 46
46