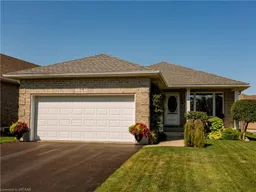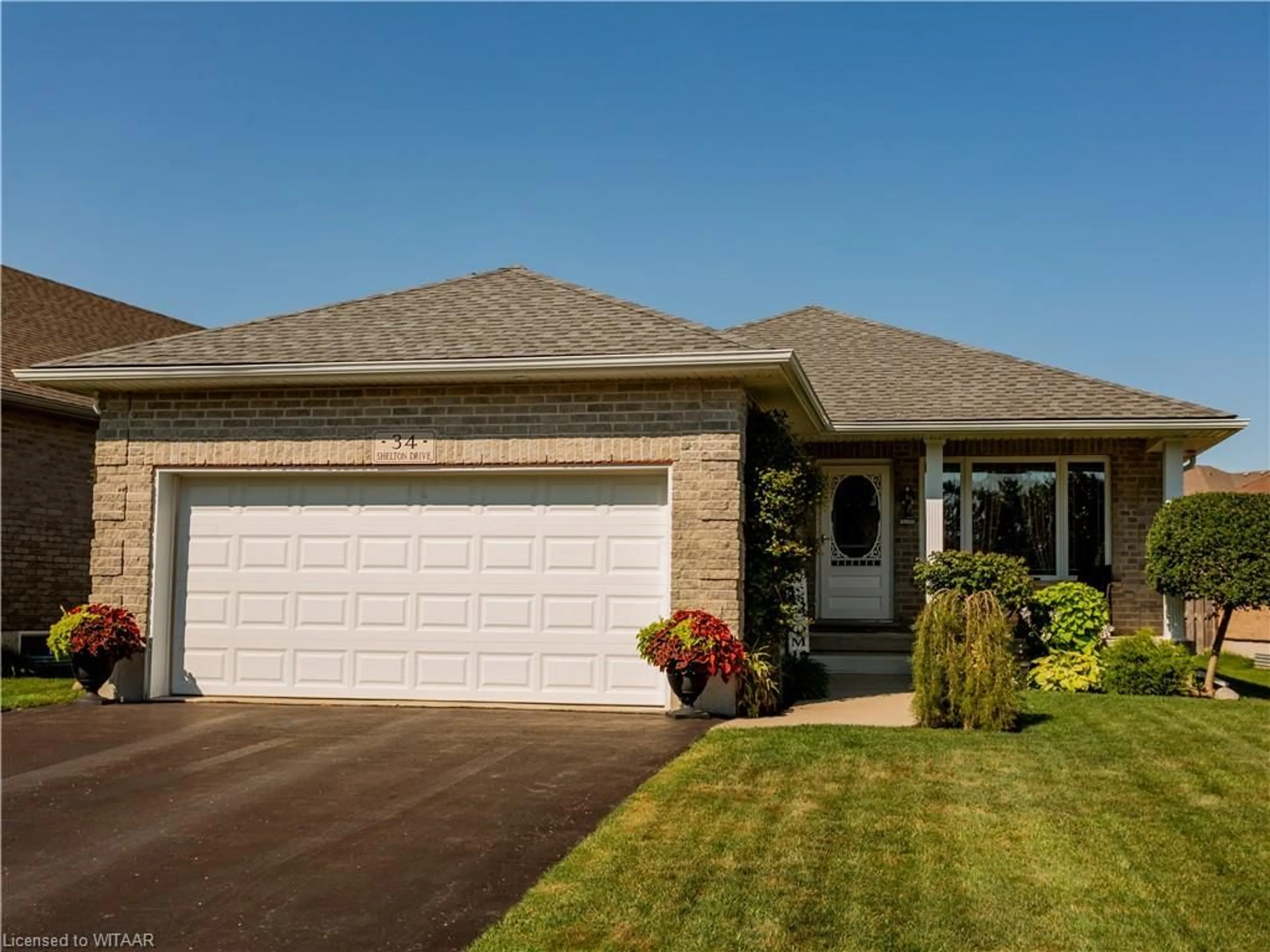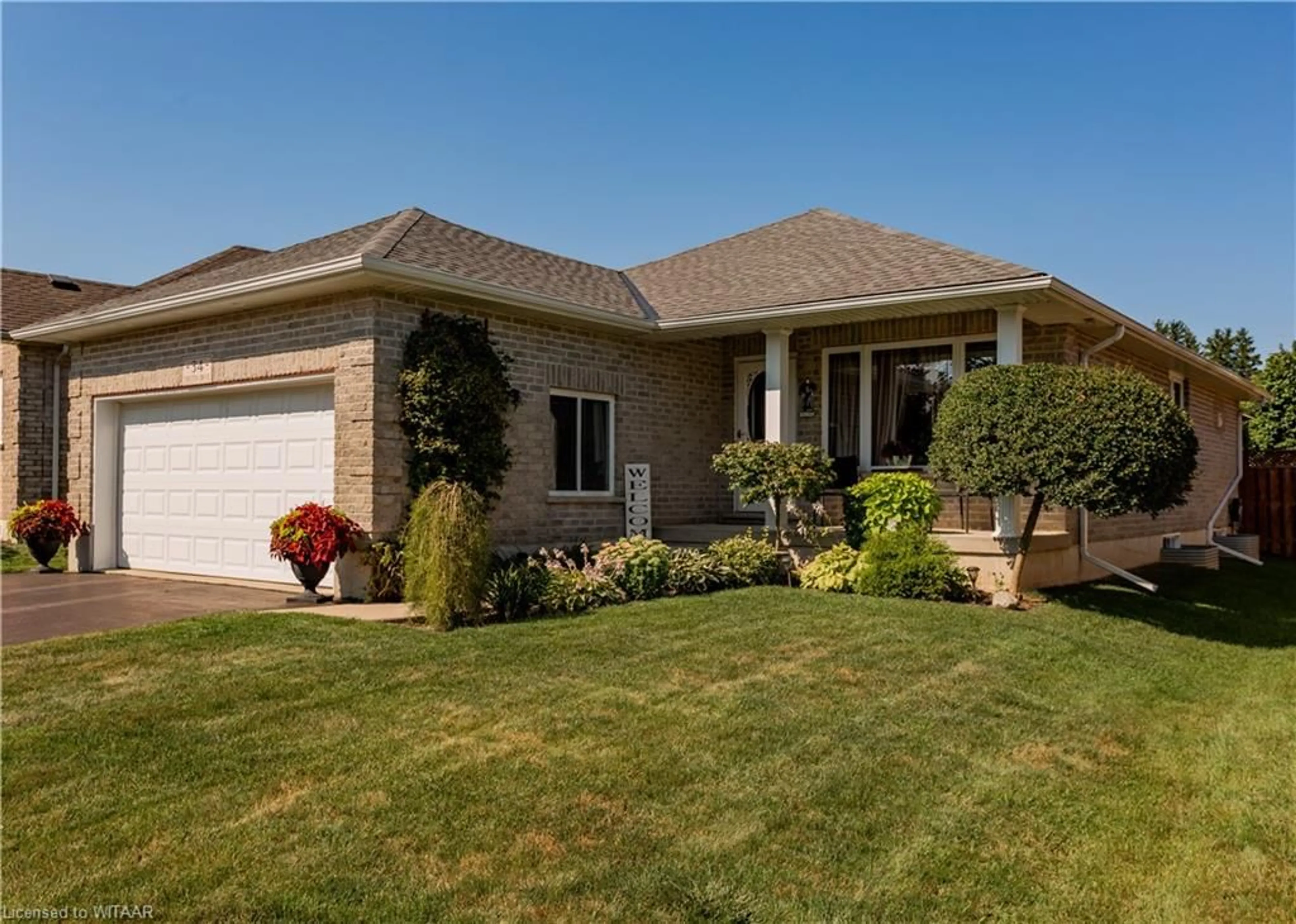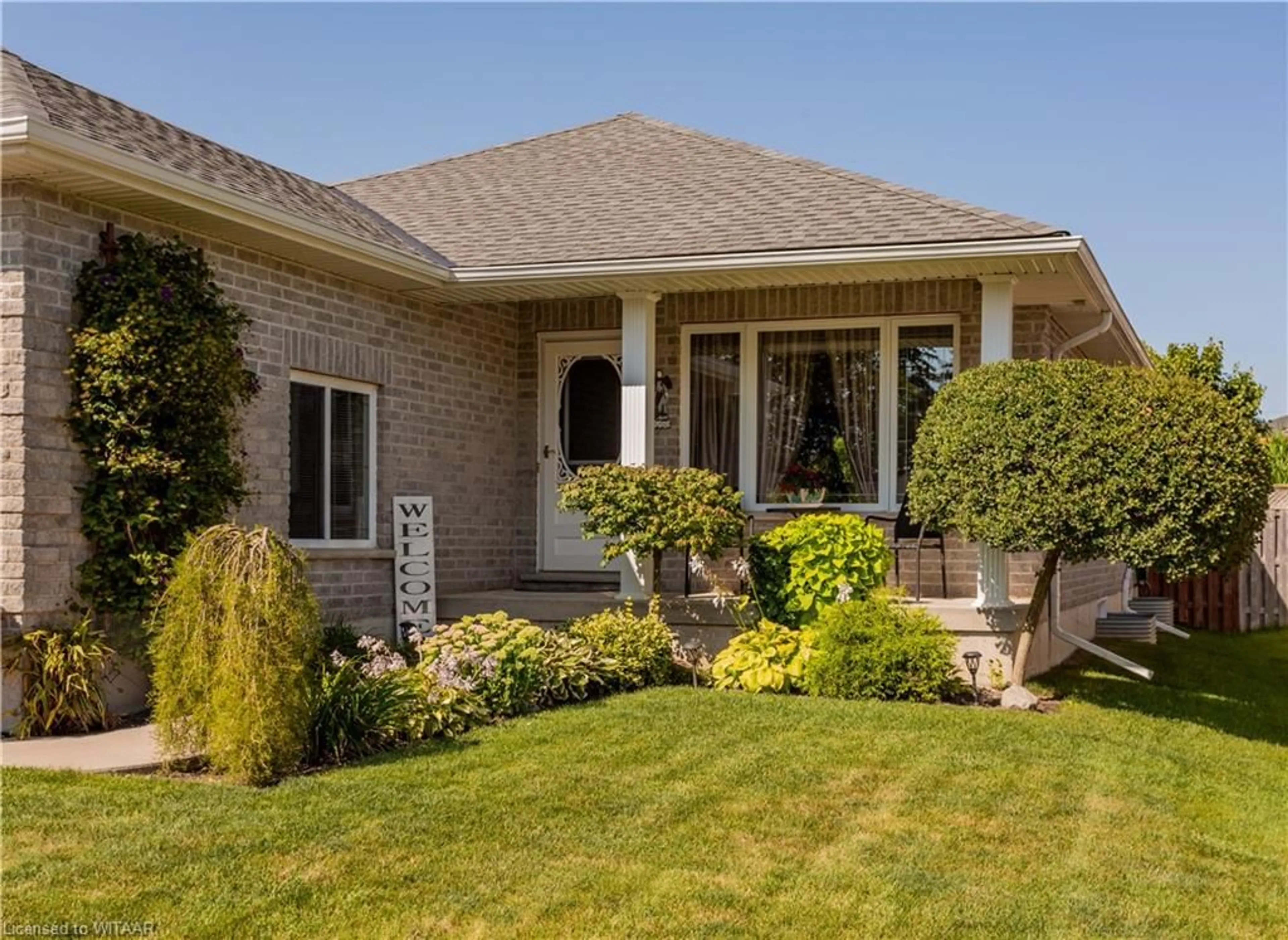34 Shelton Dr, Ingersoll, Ontario N5C 4G9
Contact us about this property
Highlights
Estimated ValueThis is the price Wahi expects this property to sell for.
The calculation is powered by our Instant Home Value Estimate, which uses current market and property price trends to estimate your home’s value with a 90% accuracy rate.Not available
Price/Sqft$338/sqft
Est. Mortgage$2,963/mo
Tax Amount (2024)$3,981/yr
Days On Market84 days
Description
Welcome to 34 Shelton, a very sought after street in Ingersoll. It is a 3 bedroom, 2 full bathroom all brick bungalow. Very clean and well maintained home . Lots of light. Enjoy sitting on the front porch. Enter the foyer are to the bright open concept living room & dining room. A good sized eat-in kitchen with oak cabinets & vinyl flooring. The rest of main floor is hardwood flooring. There is a large primary bedroom, & 2nd bedroom and 4 piece bathroom. A large closet has plumbing for an upstairs laundry. The lower level has an open concept rec room/family room, bedroom, 4 piece bathroom, laundry/furnace/workshop room. The fenced backyard has a large deck off kitchen and a shed. Garage is 1.5 car. Close to schools, shopping and the country side.
Property Details
Interior
Features
Main Floor
Eat-in Kitchen
5.00 x 3.66Bathroom
4-Piece
Bedroom
4.17 x 2.79Living Room/Dining Room
7.32 x 5.00Exterior
Features
Parking
Garage spaces 2
Garage type -
Other parking spaces 2
Total parking spaces 4
Property History
 48
48


