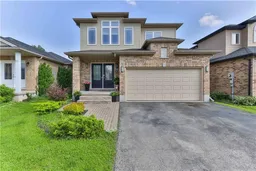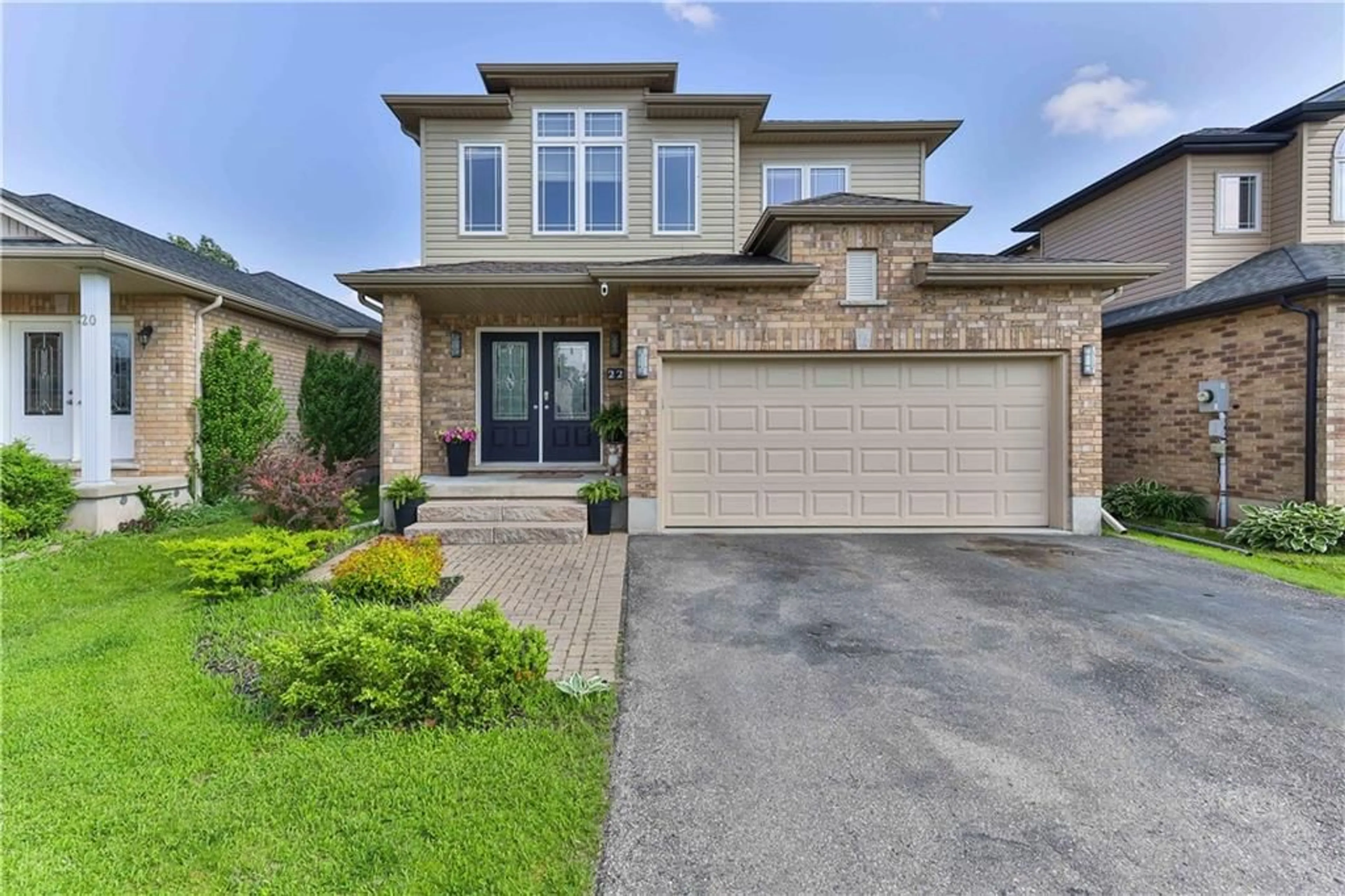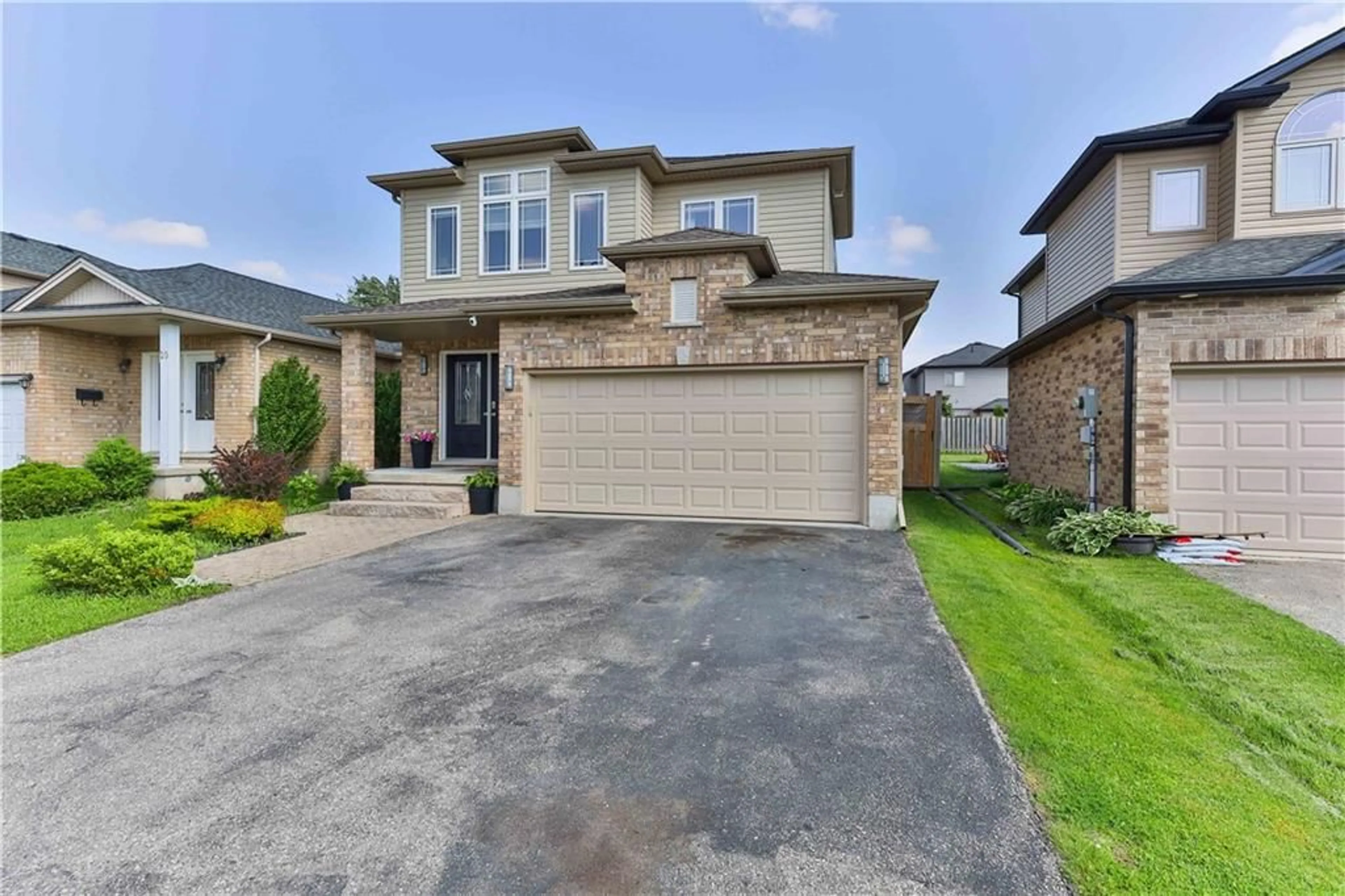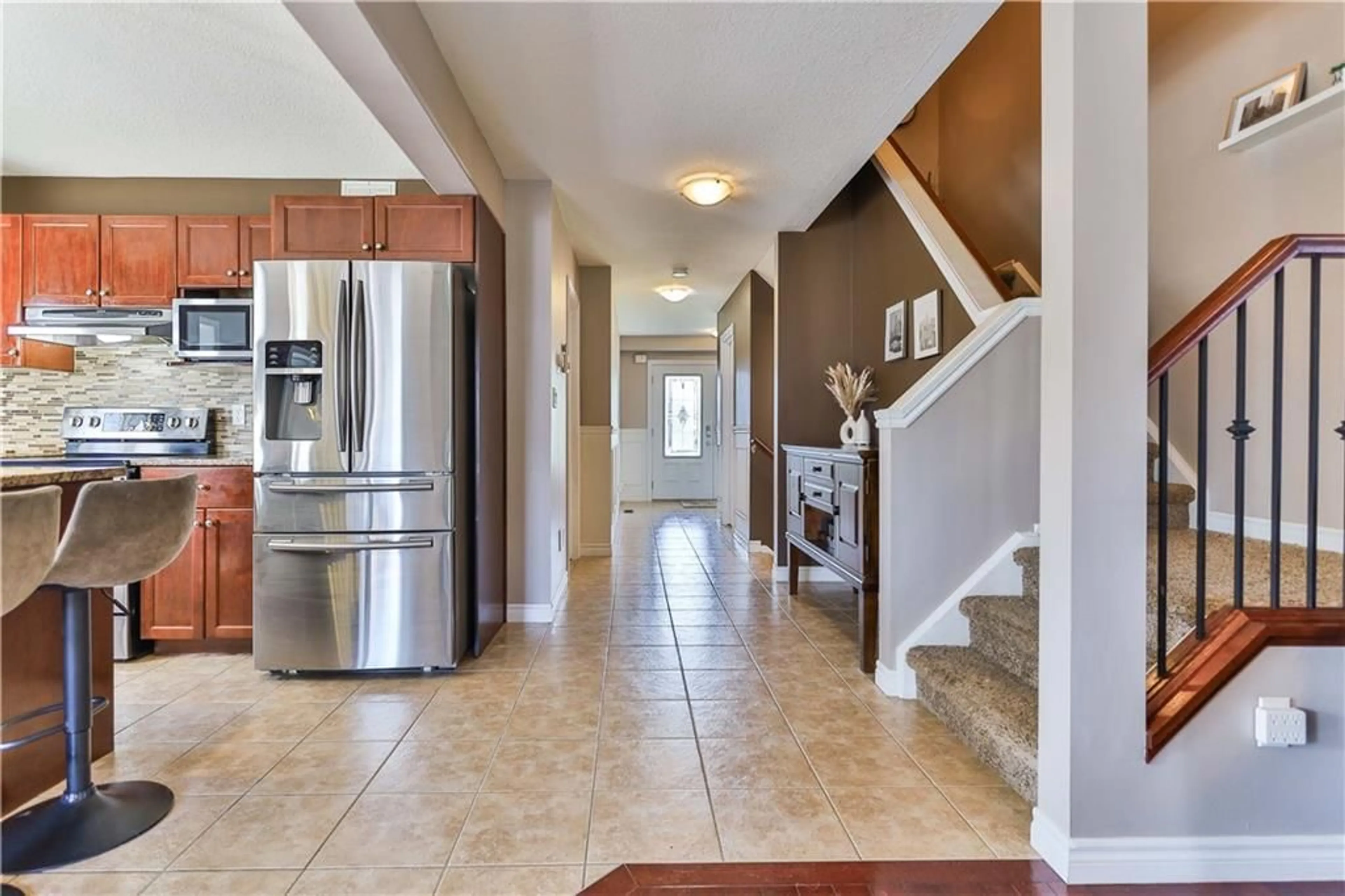22 WINDERS Trail, Ingersoll, Ontario N5C 0A8
Contact us about this property
Highlights
Estimated ValueThis is the price Wahi expects this property to sell for.
The calculation is powered by our Instant Home Value Estimate, which uses current market and property price trends to estimate your home’s value with a 90% accuracy rate.$722,000*
Price/Sqft$453/sqft
Days On Market64 days
Est. Mortgage$3,217/mth
Tax Amount (2023)$3,981/yr
Description
Welcome to 22 Winders Trail in the amazing town of Ingersoll, Ontario. Enjoy quick highway access within 3 Minutes to Highway 403, 12 Minutes to Woodstock, 20 Minutes to London, and 40 Minutes to Hamilton. Are you seeking an amazing detached 2-storey home with a double car garage, hardwood flooring, spacious and well-maintained backyard with newer hot tub ready for your full enjoyment. Inside this home boasts stainless steel appliances, kitchen island with Granite Countertops, open concept living and plenty of space to fit a dining room table. Major Bonus includes, main floor laundry. Upstairs, this home features 3 large bedrooms including a primary ensuite, walk-in closet and 4 piece bathroom. Need more space, this home is upgraded with a spectacular finished basement with a 4-pc bathroom, bedroom and great recreation area. RSA.
Property Details
Interior
Features
2 Floor
Dining Room
10 x 9Bathroom
0 x 02-Piece
Bathroom
0 x 02-Piece
Laundry Room
11 x 6Exterior
Features
Parking
Garage spaces 2
Garage type Attached, Asphalt
Other parking spaces 4
Total parking spaces 6
Property History
 38
38


