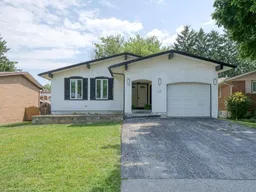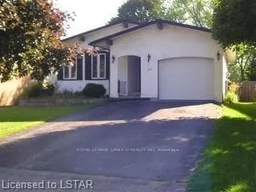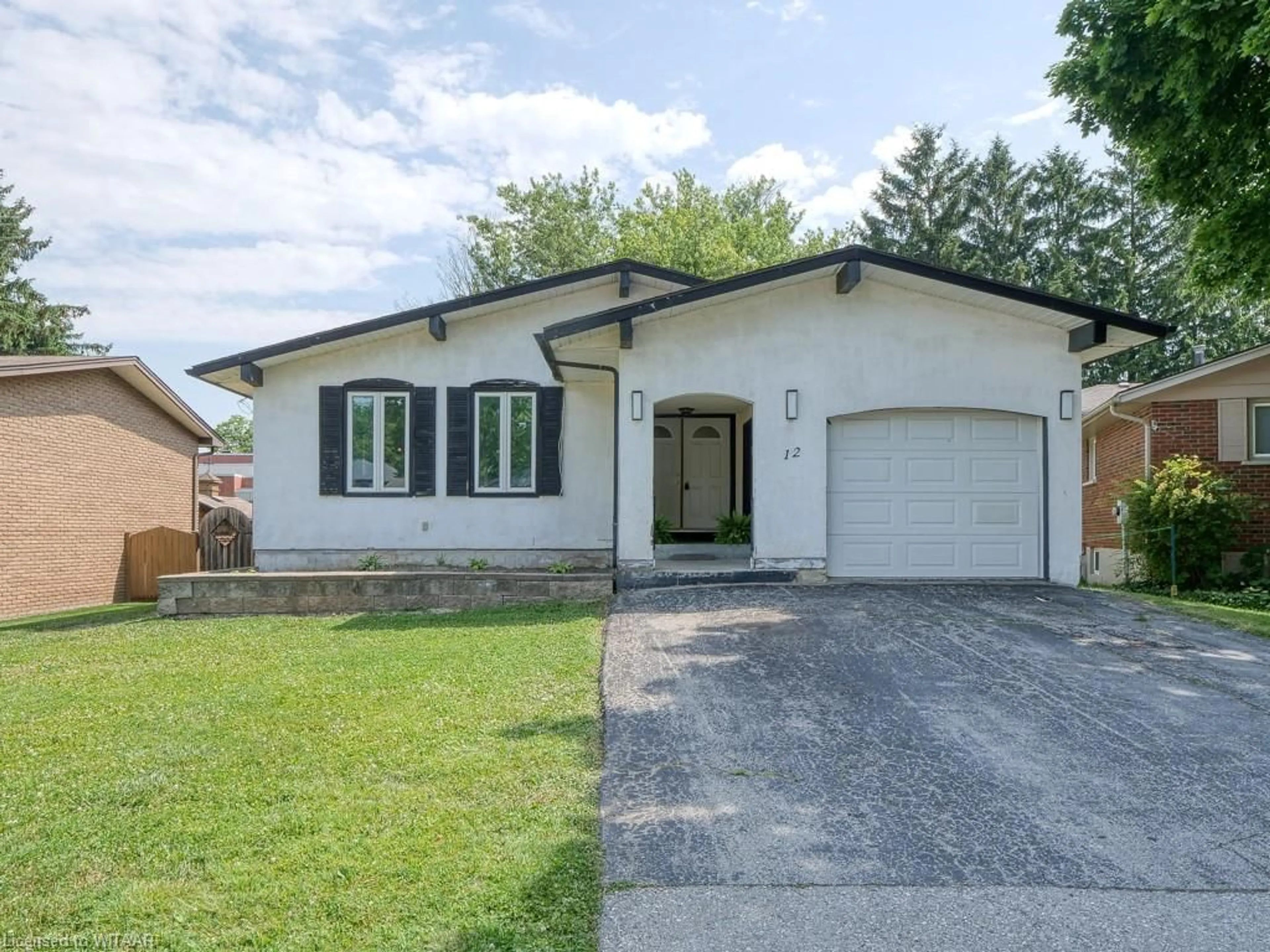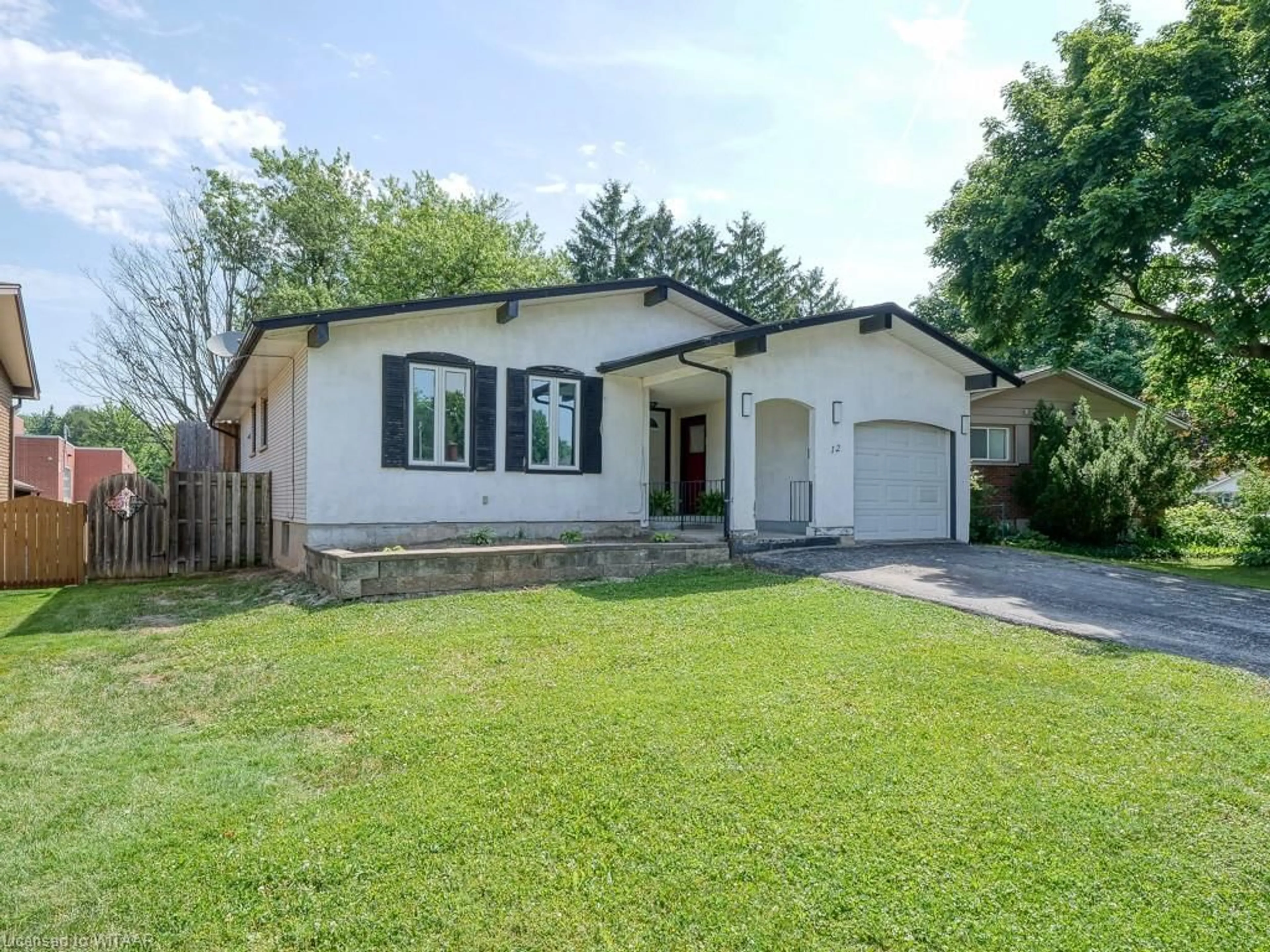12 Princess Park Rd, Ingersoll, Ontario N5C 1X8
Contact us about this property
Highlights
Estimated ValueThis is the price Wahi expects this property to sell for.
The calculation is powered by our Instant Home Value Estimate, which uses current market and property price trends to estimate your home’s value with a 90% accuracy rate.$555,000*
Price/Sqft$449/sqft
Days On Market39 days
Est. Mortgage$2,254/mth
Tax Amount (2023)$3,398/yr
Description
Bungalow with attached garage in fabulous location, Ingersoll's South end! Quick access to schools, shopping, hospital, and highway 401. Nice open concept design on main floor, spanning the living room, dining room and kitchen. Patio door off the kitchen leads you to large deck with pool and fully fenced in yard. Three bedrooms on the main floor, and a four-piece bathroom, which has cheater door to master bedroom. Lower level has great development potential. Large rec room, office, three-piece bathroom, utility room and storage area. Walls are dry-walled, just needs finishing touches. Ceiling tiles and trim in basement are included. Asphalt driveway, double-wide. No rental items. Great opportunity to create home equity!
Property Details
Interior
Features
Main Floor
Living Room
17.08 x 14.07Bedroom
4.44 x 2.74Bedroom Primary
16.08 x 10.11Kitchen
16 x 8.1Exterior
Features
Parking
Garage spaces 1
Garage type -
Other parking spaces 2
Total parking spaces 3
Property History
 46
46 12
12

