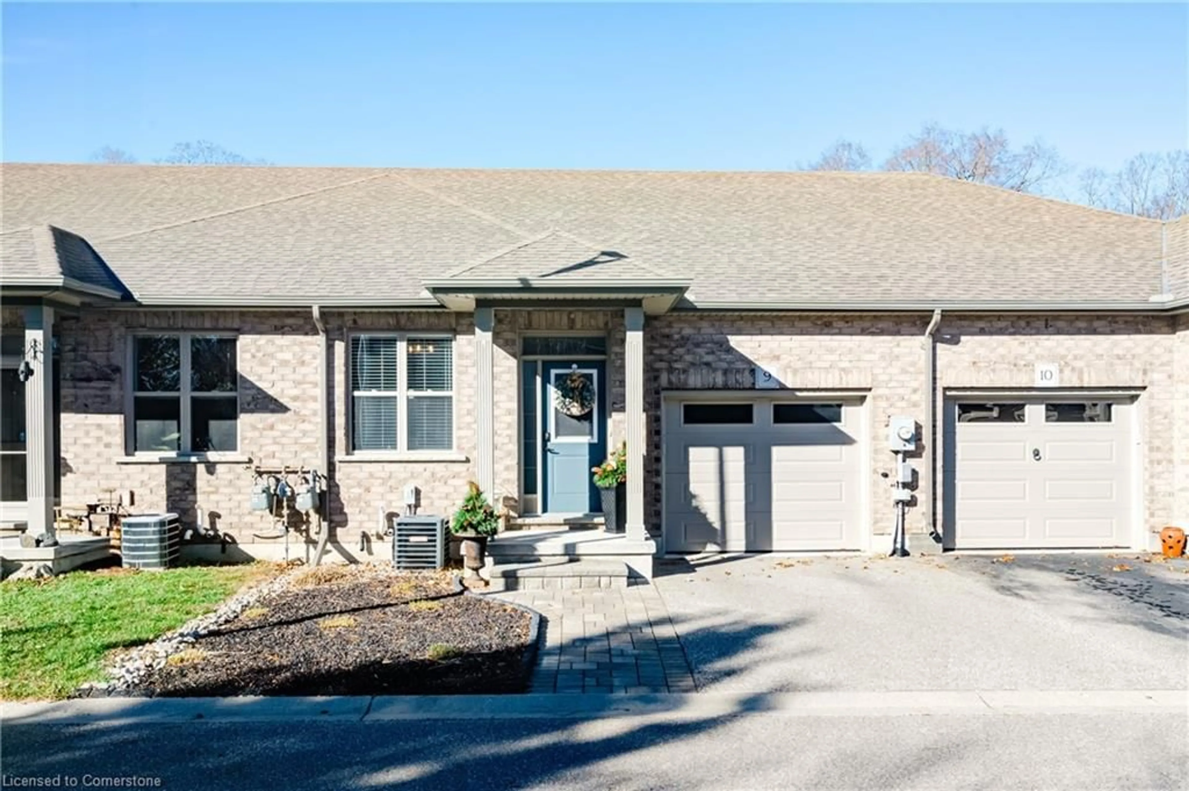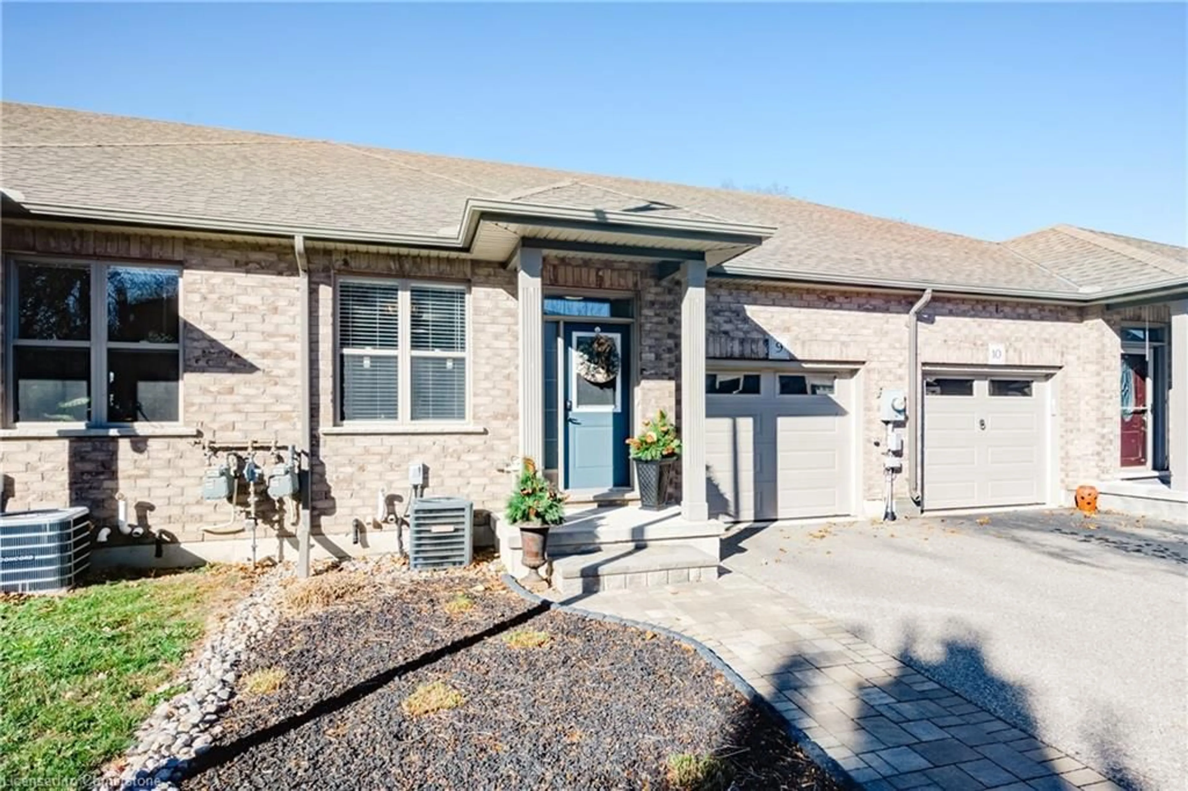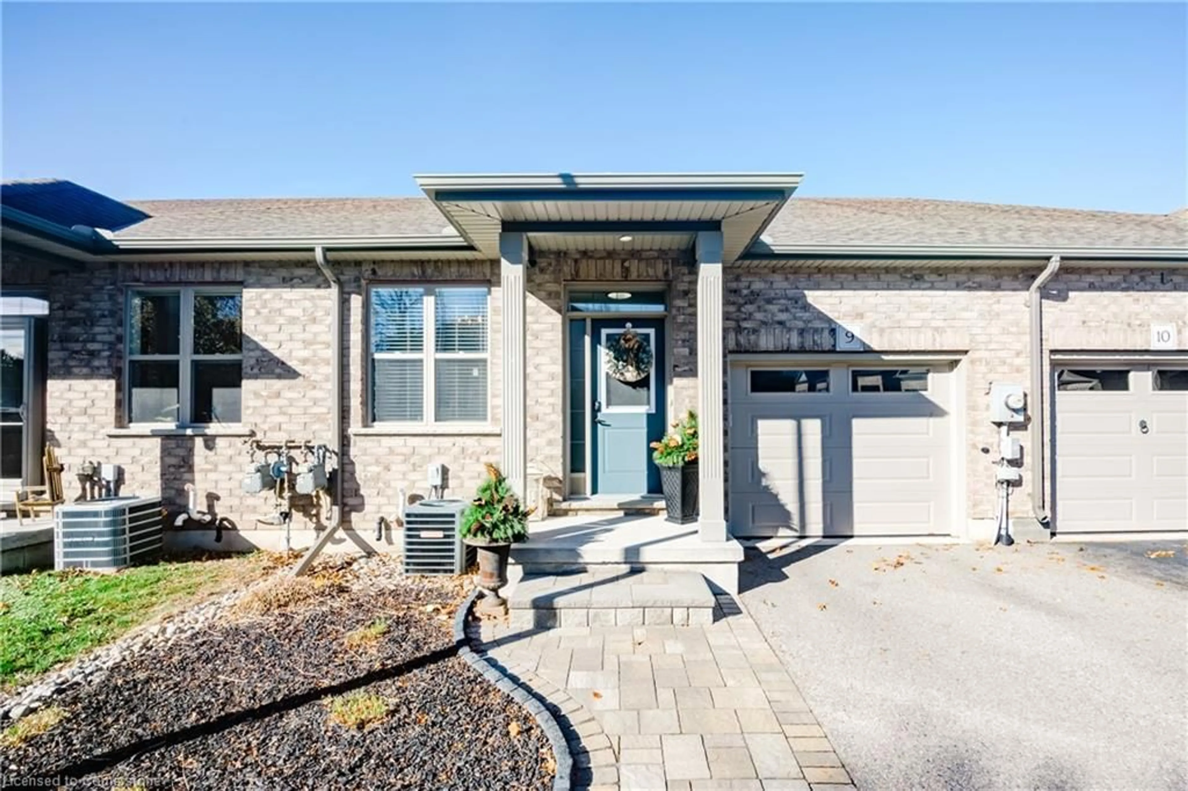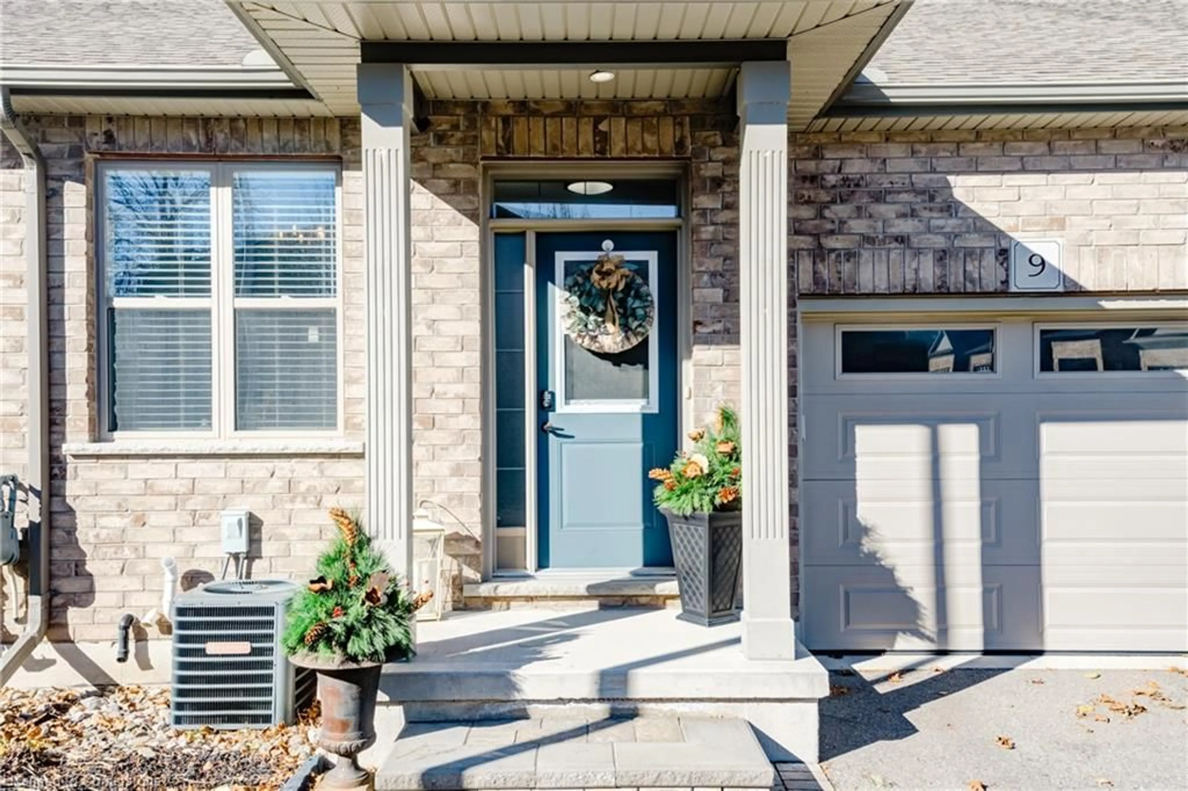111 King St #9, Ingersoll, Ontario N5C 1G8
Contact us about this property
Highlights
Estimated ValueThis is the price Wahi expects this property to sell for.
The calculation is powered by our Instant Home Value Estimate, which uses current market and property price trends to estimate your home’s value with a 90% accuracy rate.Not available
Price/Sqft$429/sqft
Est. Mortgage$2,577/mo
Maintenance fees$70/mo
Tax Amount (2024)$3,579/yr
Days On Market41 days
Description
Do not miss this unique opportunity! #9 -111 King St East is located within walking distance to downtown, Royal Roads Public School, Amenities & easy access to the 401. Fully finished, low maintenance, main floor laundry and move in ready, this property is sure to impress. At the front of the home is a bright dining area and spacious kitchen with custom natural stained cabinets, crown molding, under valance lighting, built in appliances and spacious pantry – all adding up to a very efficient entertaining area. The generous size living room comes complete with tasteful vinyl plank flooring and opens onto a covered balcony with natural gas BBQ hook-up. The main level primary suite has an abundance of natural light, deep double wide closet, and room enough for a king size bed. A spacious 3-pc bath and laundry closet complete the main level. Downstairs you will find an extra king size bedroom, finished family room with walk-out to a large deck, 4-pc bath, laundry room and plenty of storage space. Recent upgrades include all new appliances in 2020/21; smart lighting in kitchen and basement stairway; new carpet in lower bedroom. This unit must be viewed to be truly appreciated. Absolutely turn-key. Freehold townhome with condo elements. Call today for a viewing.
Property Details
Interior
Features
Basement Floor
Utility Room
6.17 x 3.78Laundry
1.93 x 2.51Bathroom
1.50 x 2.514-Piece
Recreation Room
4.93 x 3.86Exterior
Features
Parking
Garage spaces 1
Garage type -
Other parking spaces 1
Total parking spaces 2




