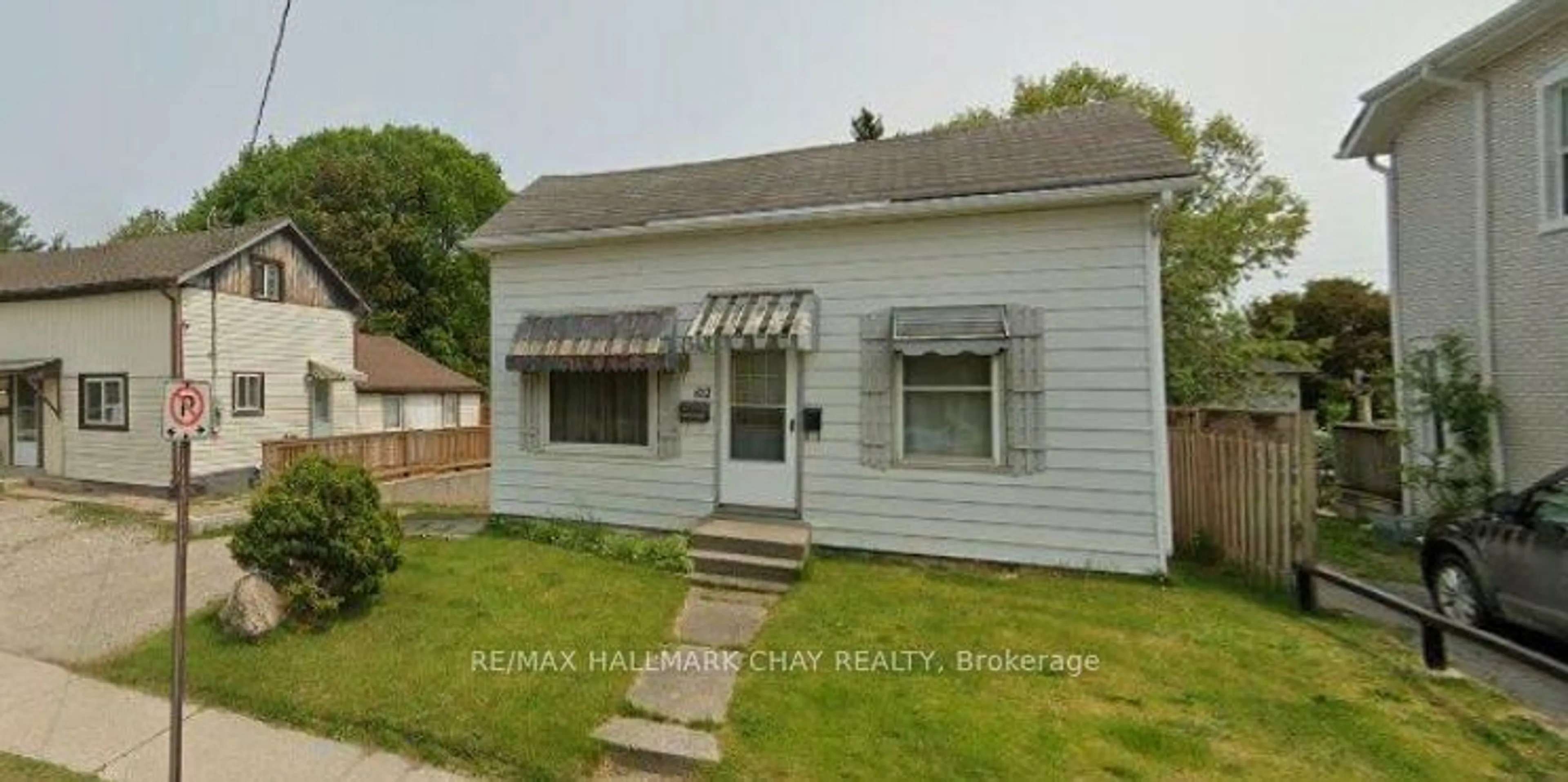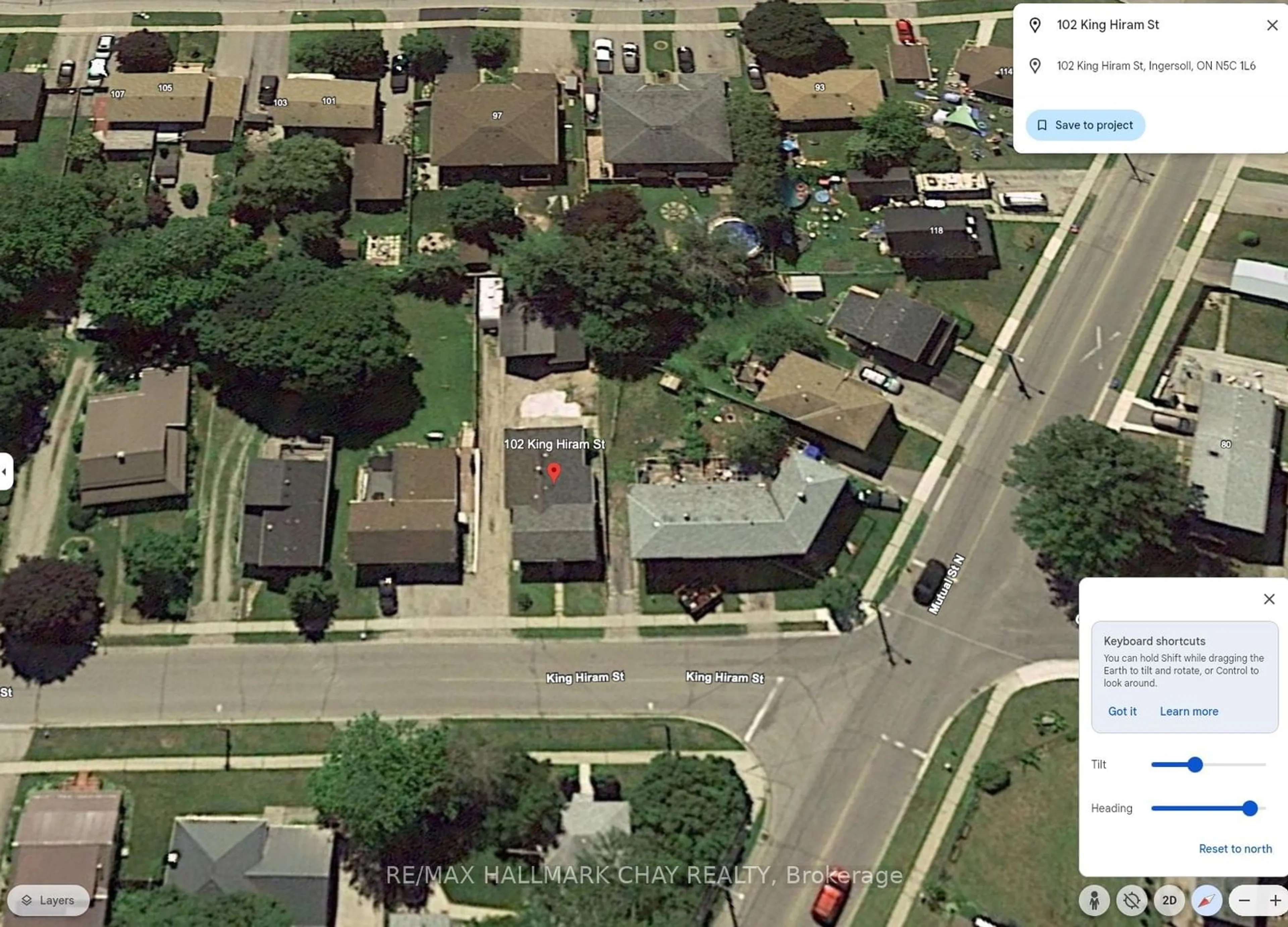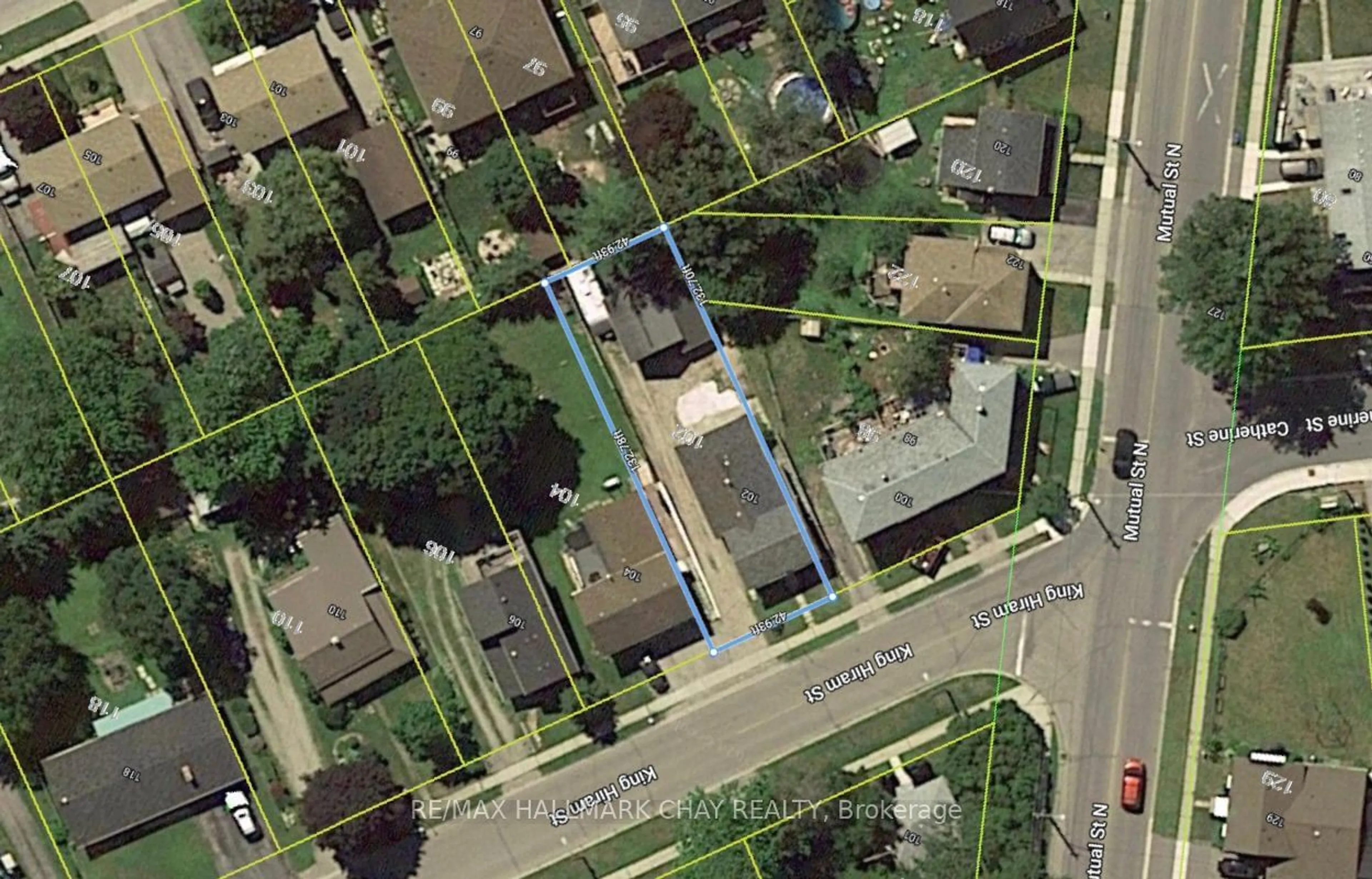102 King Hiram St, Ingersoll, Ontario N5C 1L6
Contact us about this property
Highlights
Estimated ValueThis is the price Wahi expects this property to sell for.
The calculation is powered by our Instant Home Value Estimate, which uses current market and property price trends to estimate your home’s value with a 90% accuracy rate.Not available
Price/Sqft-
Est. Mortgage$1,395/mo
Tax Amount (2024)$2,829/yr
Days On Market16 days
Description
This detached fixer upper 1.5-storey dwelling is an ideal opportunity for investors or those looking to create their dream space. The main floor features a foyer, a spacious kitchen, a living room, a 4-piece bathroom, and three bedrooms. The second floor adds two more bedrooms, offering flexibility for various layouts. The home's finishes include broadloom carpeting, laminate, and linoleum flooring, along with painted drywall and plaster walls and ceilings. While the property is being sold "as is where is condition", it presents a fantastic opportunity for someone who is willing to unlock its full potential. This property is perfect for someone with a vision to transform it into a personalized living space or a profitable investment. Don't miss out on this promising opportunity!
Property Details
Interior
Features
Exterior
Features
Parking
Garage spaces 1
Garage type Detached
Other parking spaces 1
Total parking spaces 2
Property History
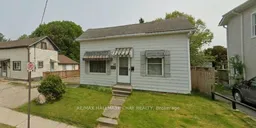 19
19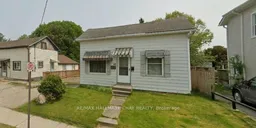 5
5
