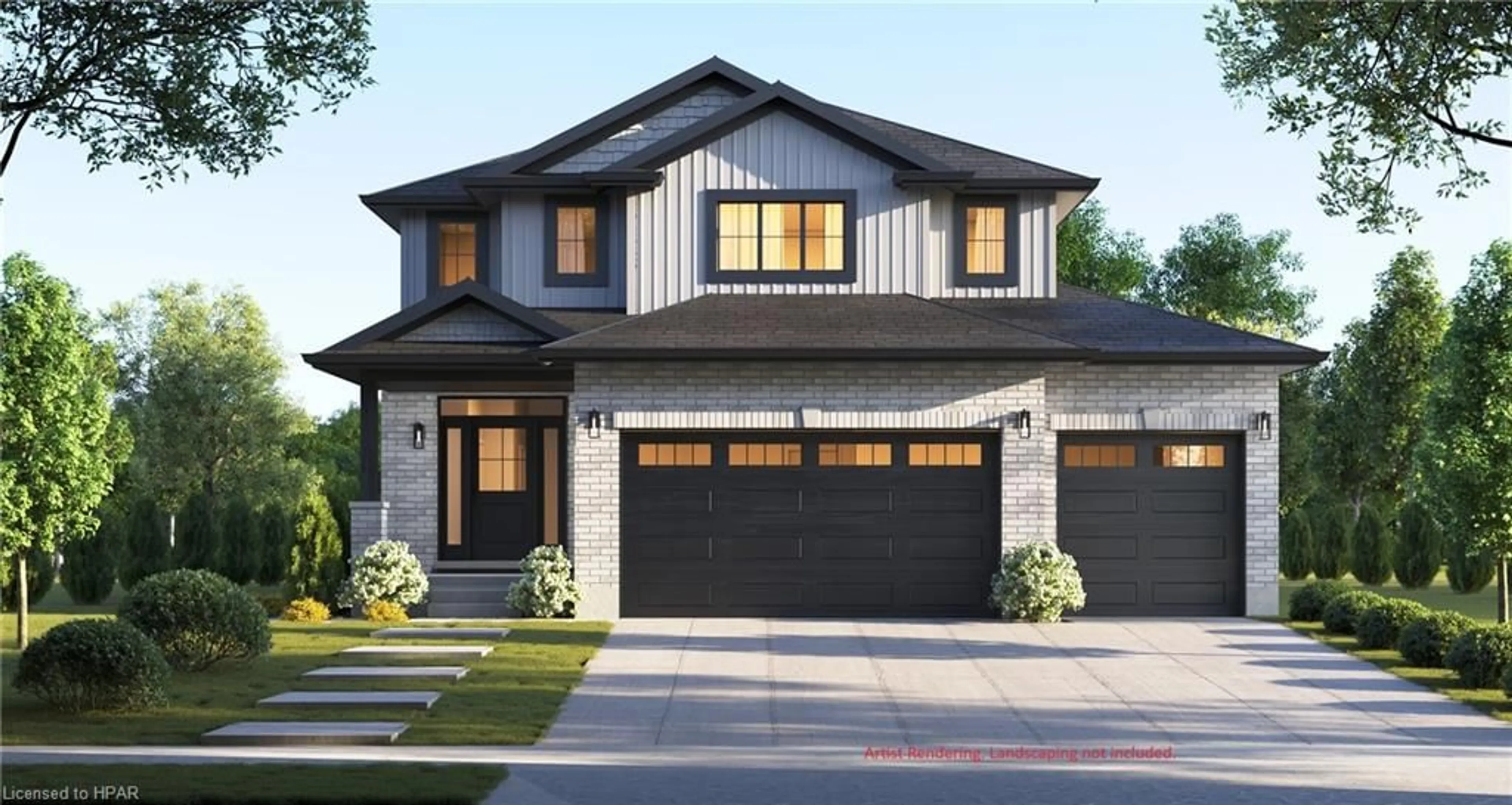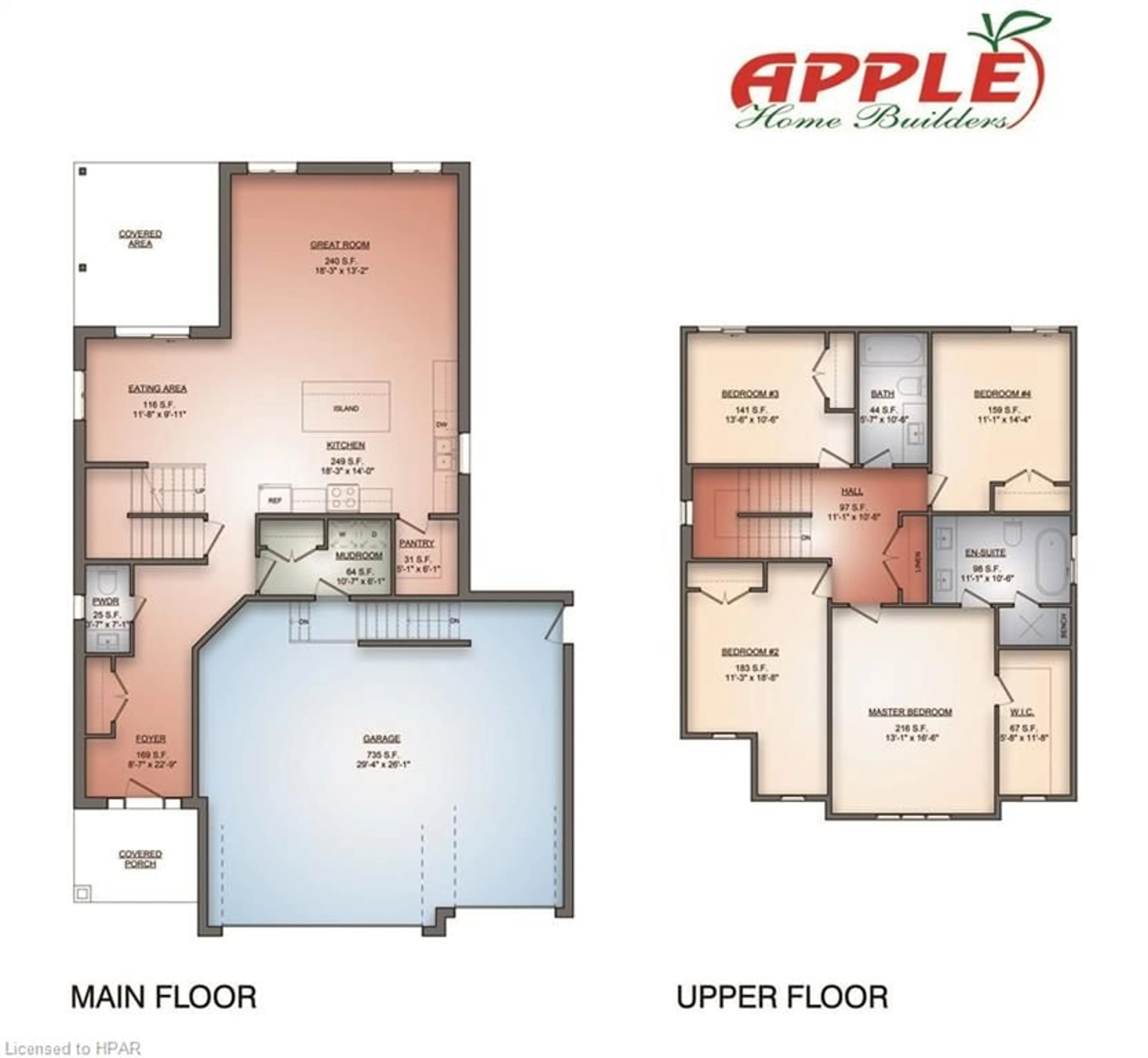59 Diamond St, Tavistock, Ontario N0B 2R0
Contact us about this property
Highlights
Estimated ValueThis is the price Wahi expects this property to sell for.
The calculation is powered by our Instant Home Value Estimate, which uses current market and property price trends to estimate your home’s value with a 90% accuracy rate.$998,000*
Price/Sqft$440/sqft
Days On Market31 days
Est. Mortgage$4,403/mth
Tax Amount (2024)-
Description
Build your dream home with Apple Home Builders! This popular "GALA" layout features 4 Bedrooms 2.5 Baths, triple car garage and 2329 sqft of living space! Large open concept main floor that features, 9 foot ceilings, custom full height kitchen, walk in pantry, large island with breakfast bar, quartz counter tops, vaulted ceilings, main floor laundry and 2 piece powder room. Upstairs you have three great sized spare bedrooms, a full 4 piece guest bath, a spacious primary bedroom with a large walk in closet and a private ensuite that includes free standing bathtub, and a large oversized tile/glass shower! Other great features include owned on demand water heater, A/C, entrance to basement from garage, covered back porch, cold cellar, asphalt drive, and sodded lot all on a premium corner lot. Pick a plan pick a lot and build your dream home!
Property Details
Interior
Features
Second Floor
Bedroom
4.11 x 3.20Bedroom
3.38 x 4.37Bedroom
3.43 x 5.69Bedroom Primary
3.99 x 5.03Exterior
Features
Parking
Garage spaces 3
Garage type -
Other parking spaces 6
Total parking spaces 9
Property History
 3
3

