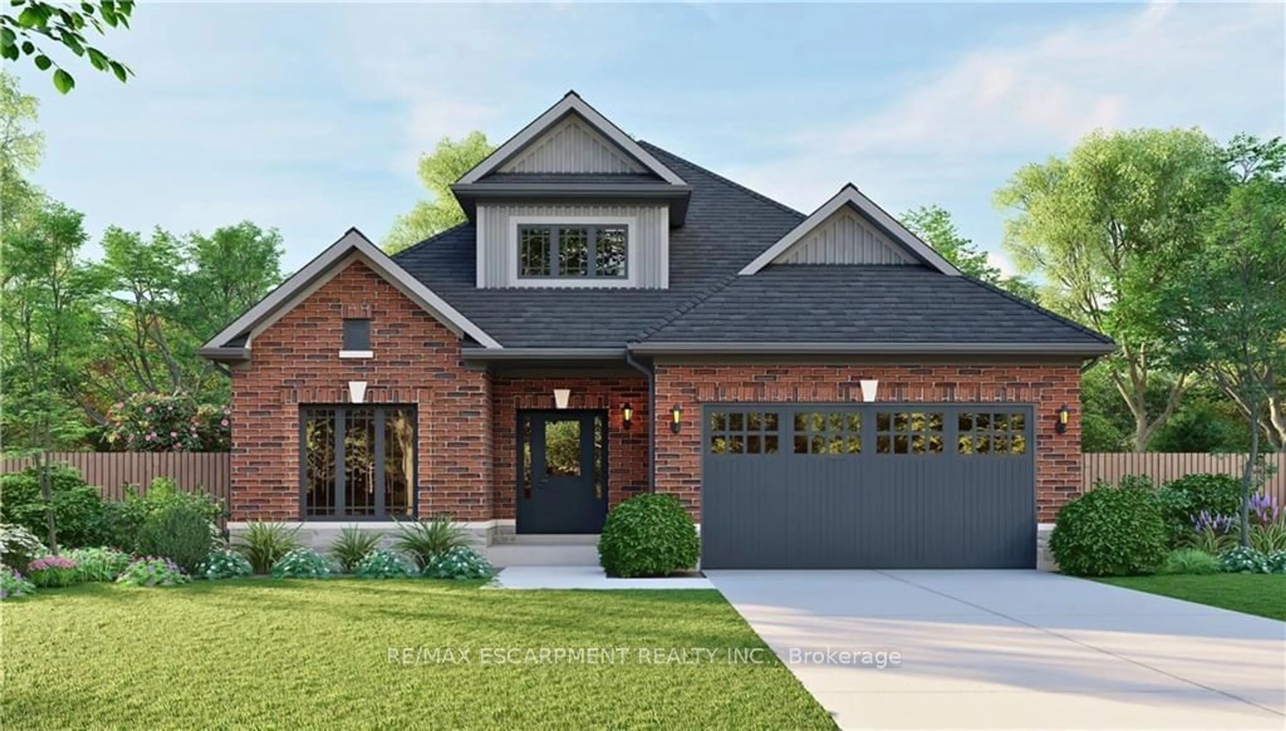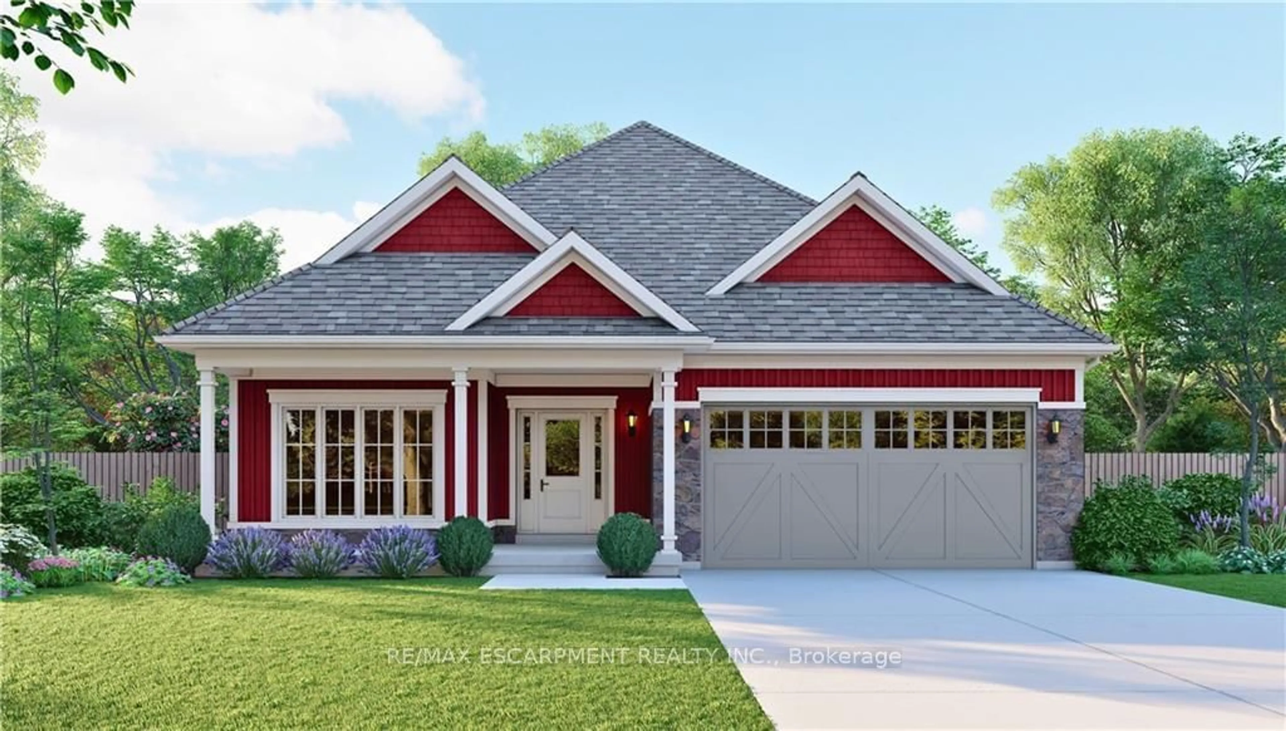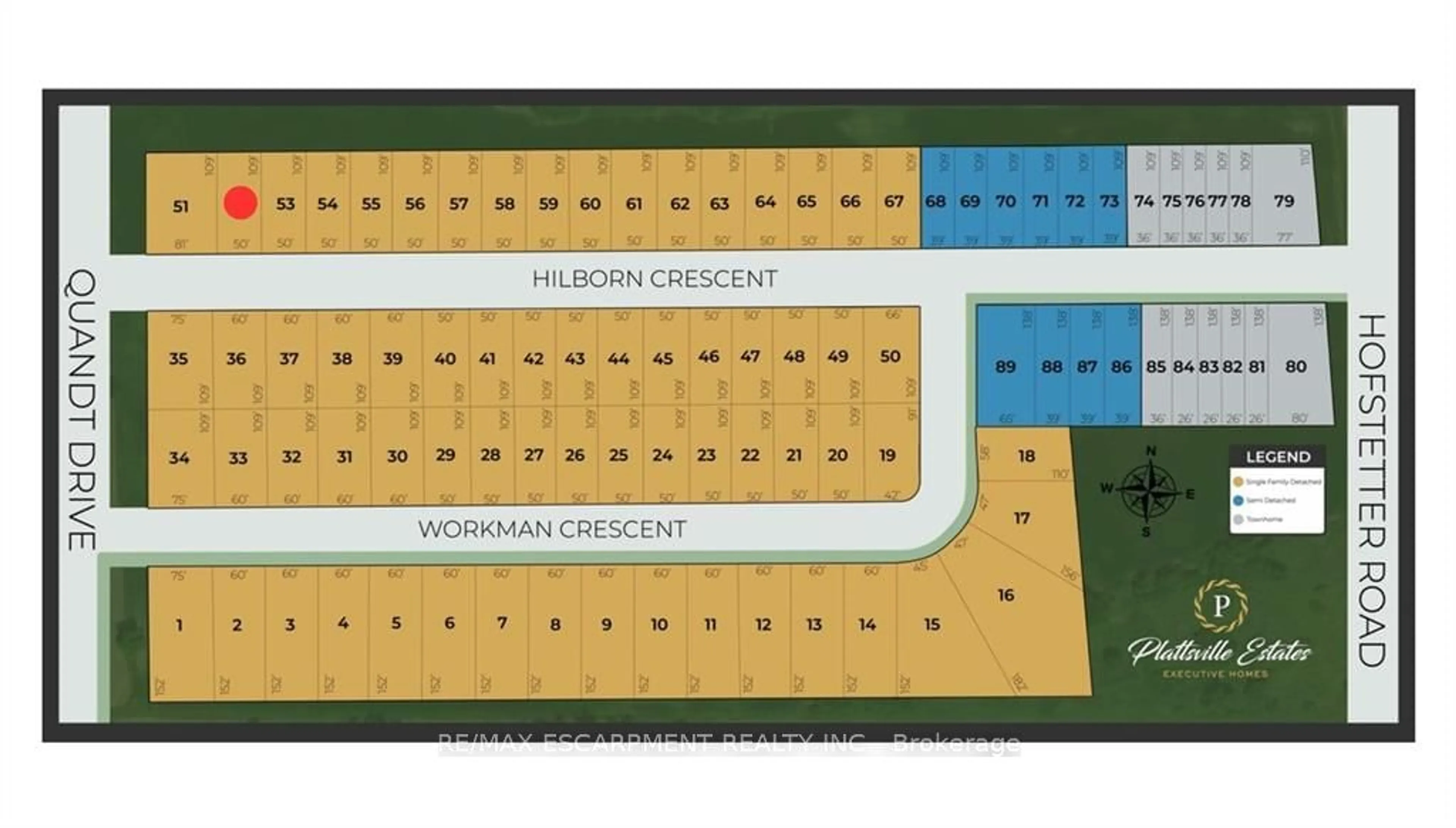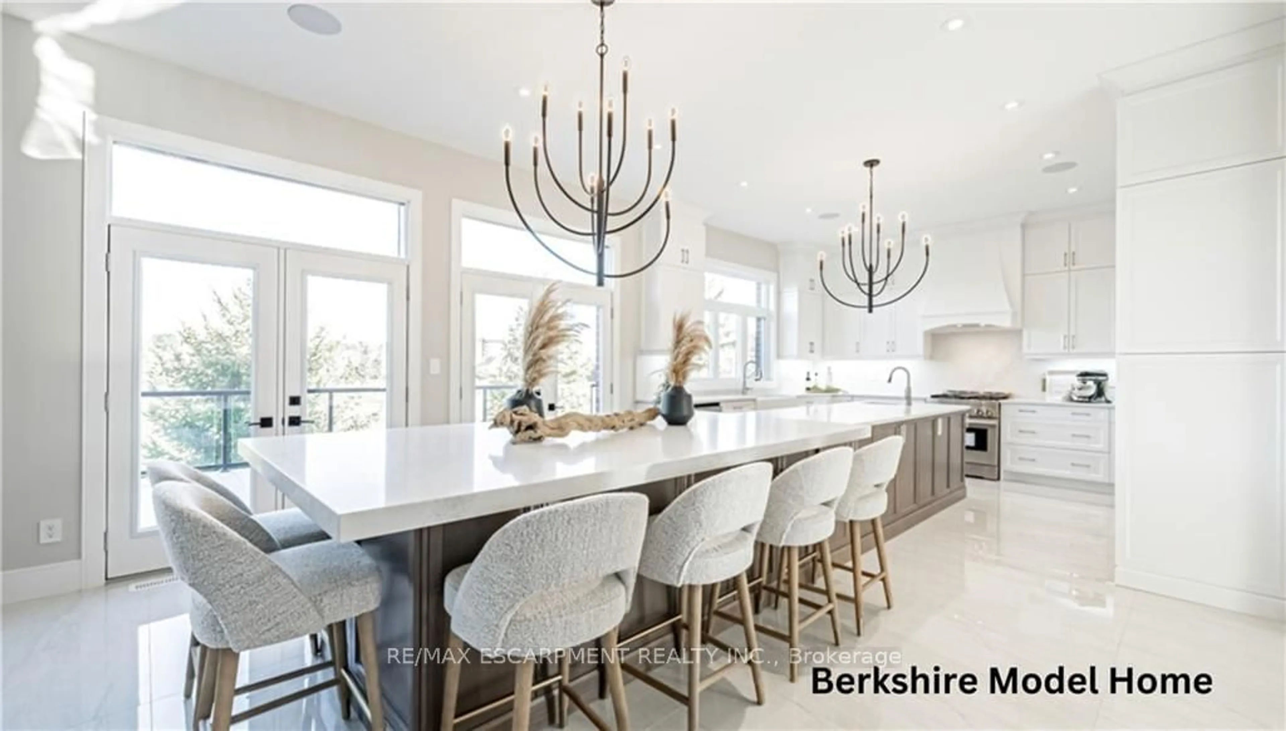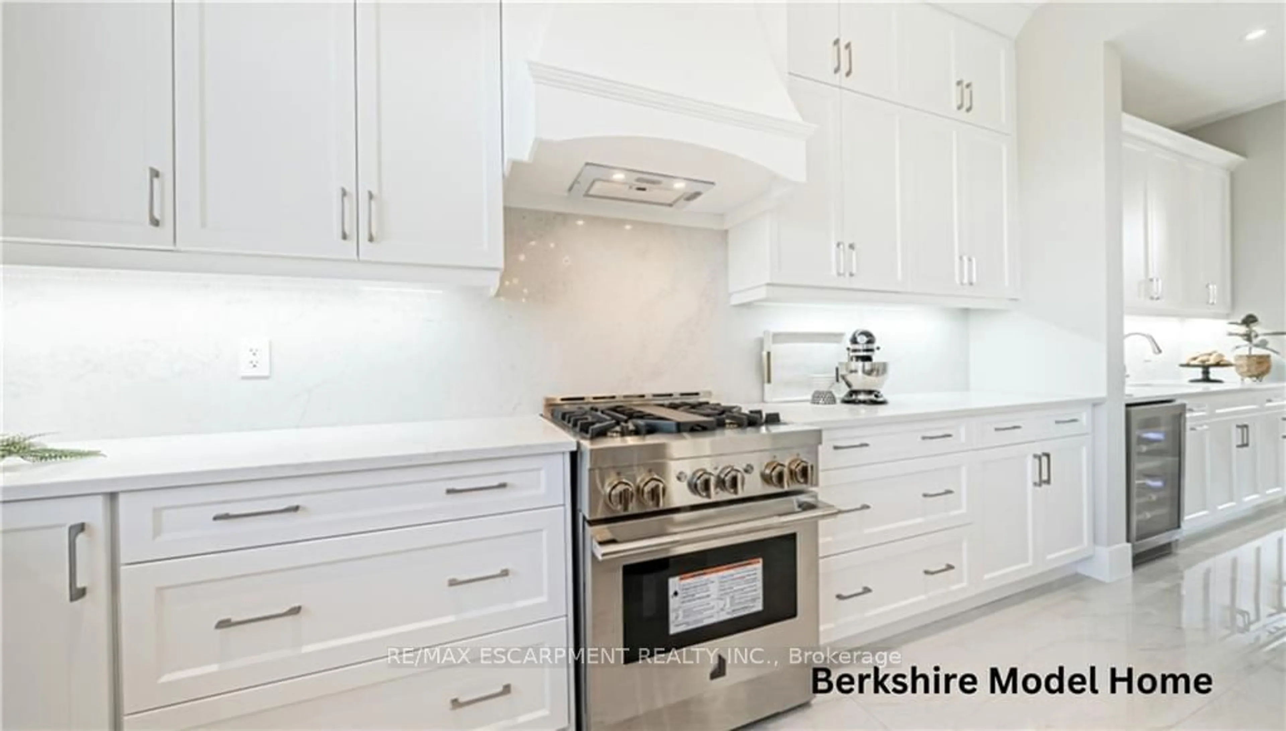96 HILBORN St, Blandford-Blenheim, Ontario N0J 1S0
Contact us about this property
Highlights
Estimated ValueThis is the price Wahi expects this property to sell for.
The calculation is powered by our Instant Home Value Estimate, which uses current market and property price trends to estimate your home’s value with a 90% accuracy rate.Not available
Price/Sqft$622/sqft
Est. Mortgage$4,584/mo
Tax Amount (2024)-
Days On Market171 days
Description
SPECIAL BUILDER OFFER: Get $10,000 in design dollars! Welcome to the charming community of Plattsville, just a short 20-minute drive from Kitchener-Waterloo! Offering 3 bedrooms and 2.5 bathrooms, this home is meticulously crafted for convenient one-level living. Occupancy 2025. Seize the opportunity to customize your home with Sally Creek Lifestyle Homes, renowned for exceptional features and finishes! Our current offerings include 9-foot ceilings on the main and lower levels, quartz countertops throughout, stylish 1'x2' ceramic tiles, an oak staircase with iron spindles, and engineered hardwood flooring on the main level and upper hallway. **EXTRAS** Photographs showcase the upgraded builder model home. Model home open house Sat & Sun 12-4pm at 43 Hilbom Street, Plattsville. RSA
Property Details
Interior
Features
Main Floor
Kitchen
4.32 x 3.20Dining
3.05 x 4.57Family
4.27 x 4.57Hardwood Floor
Den
3.05 x 2.74Hardwood Floor
Exterior
Features
Parking
Garage spaces 2
Garage type Attached
Other parking spaces 2
Total parking spaces 4
Property History
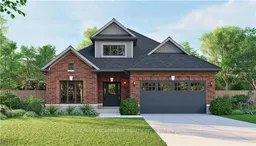 14
14
